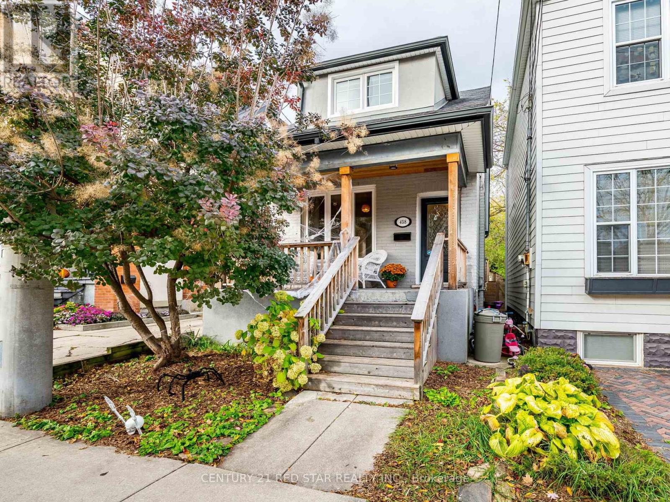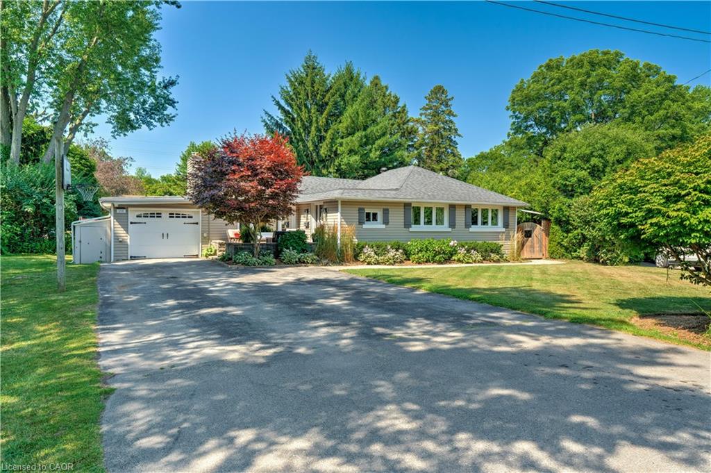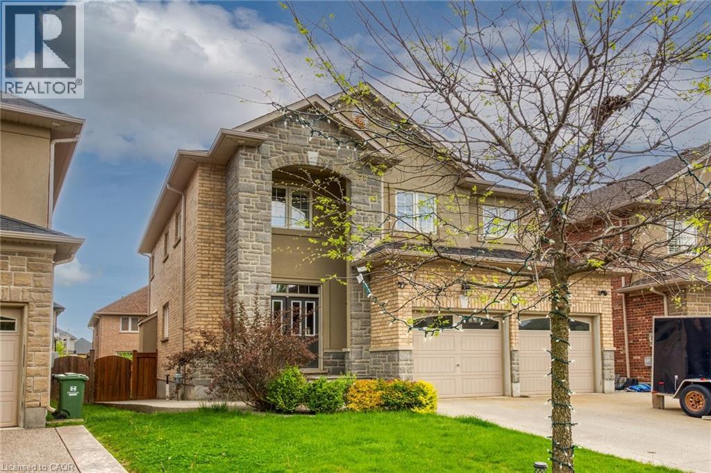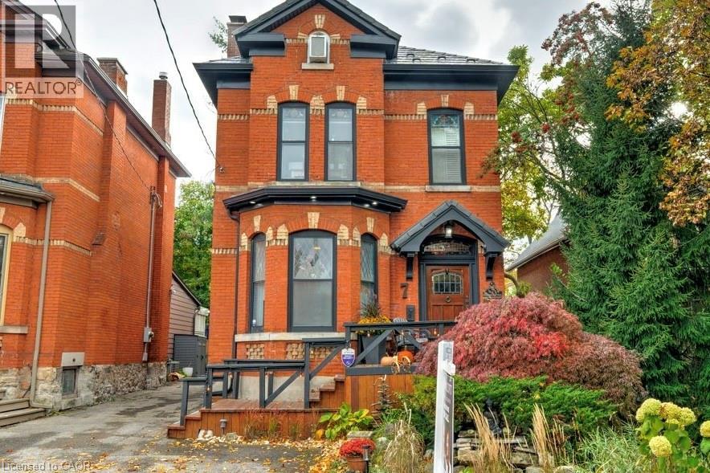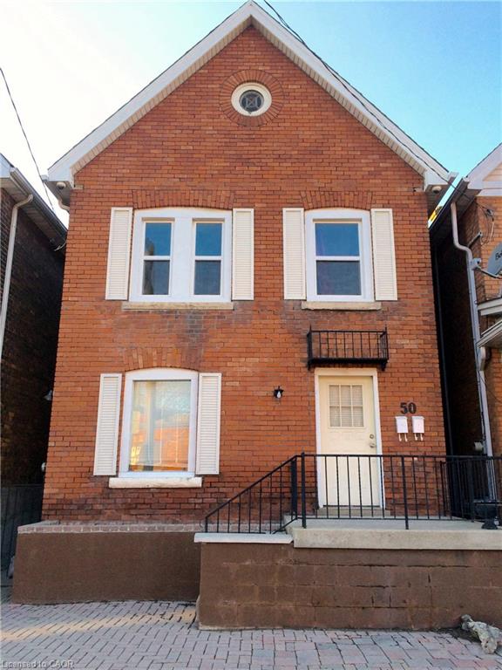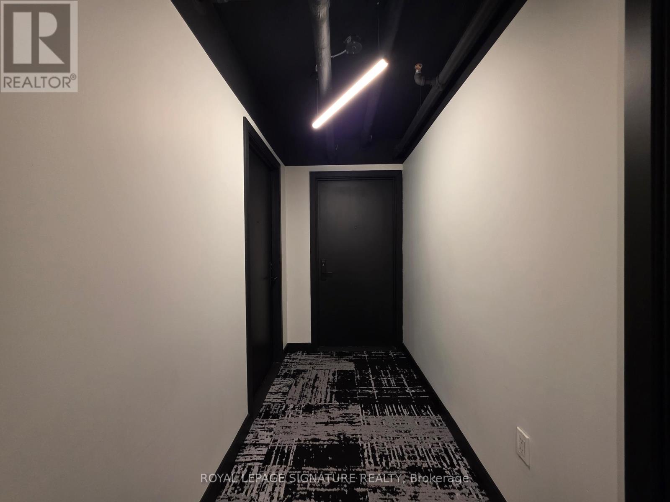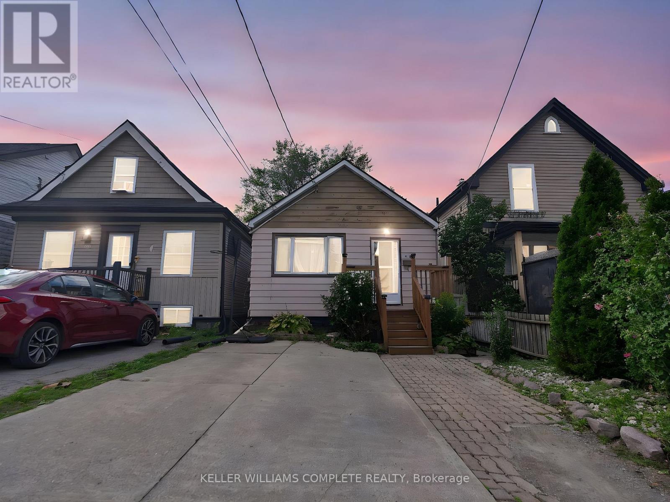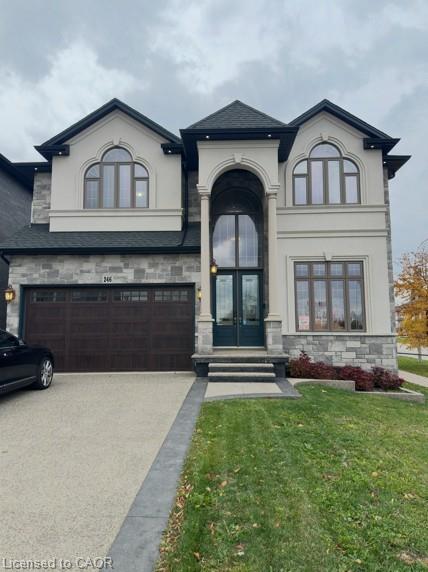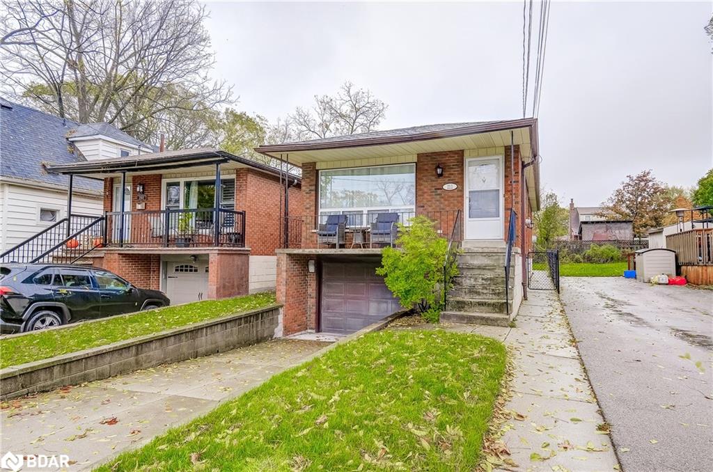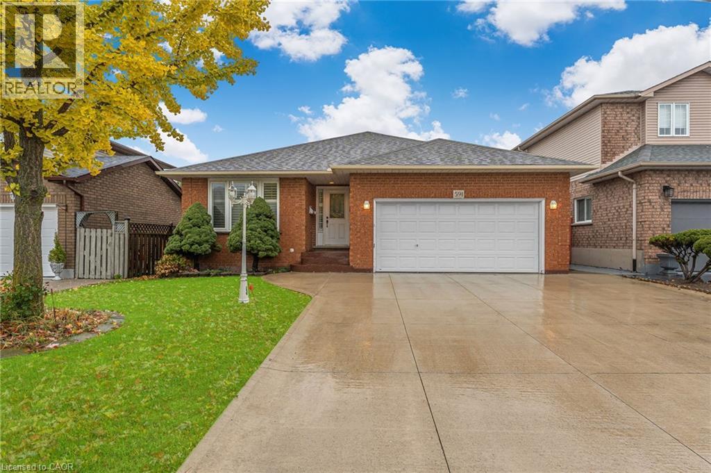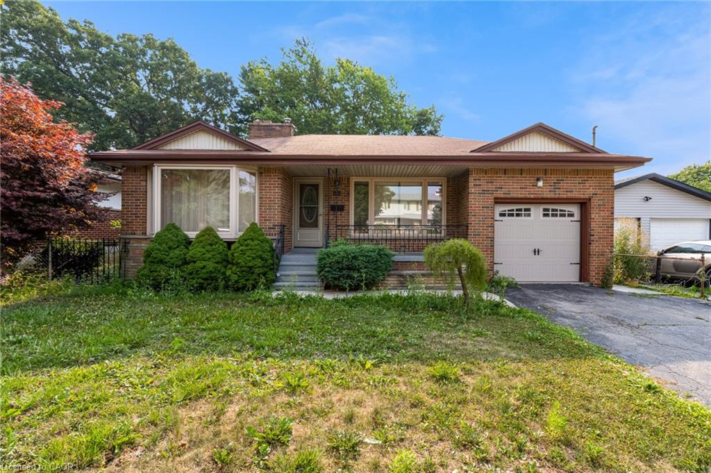- Houseful
- ON
- Hamilton
- Kirkendall North
- 428 Aberdeen Ave
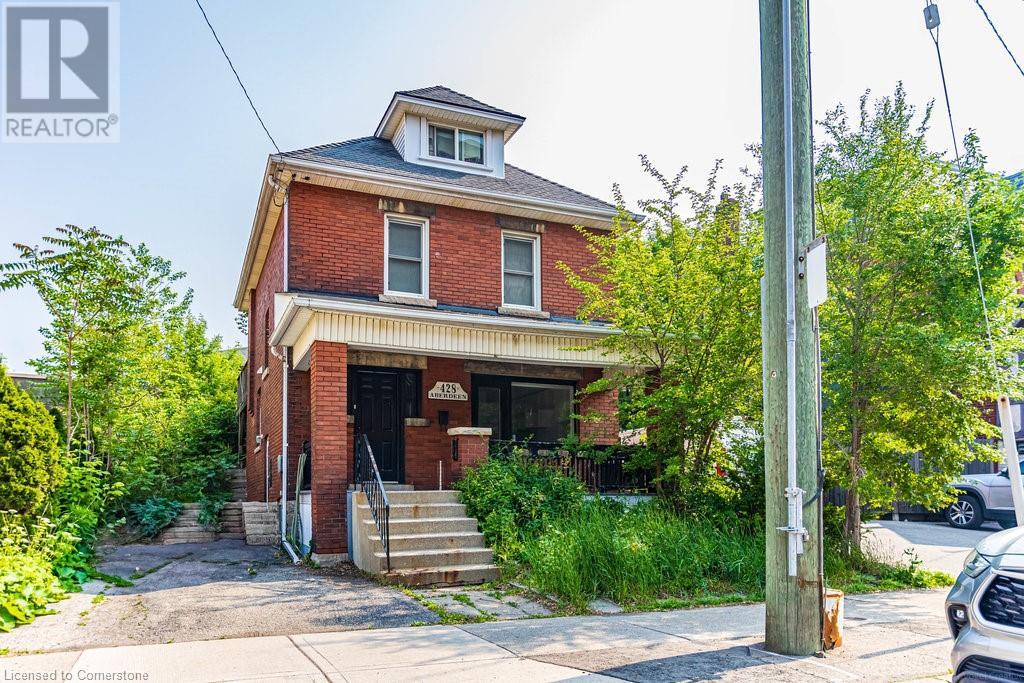
Highlights
This home is
15%
Time on Houseful
136 Days
Home features
Perfect for pets
School rated
5.3/10
Description
- Home value ($/Sqft)$320/Sqft
- Time on Houseful136 days
- Property typeSingle family
- Neighbourhood
- Median school Score
- Mortgage payment
Kirkendall Mixed Use Live/Work opportunity. C2 Neighborhood Commercial Zoning permits a multitude of Uses including Retail, Office, Artist Studio, Personal Services, Restaurant, Craftsperson Shop, Catering +++. Main Floor offers 3 office rooms plus full bath. Upper unit with separate entrance is a two floor apartment with large living room, eat in kitchen, third floor bedroom and large rear deck. Basement with separate entrance offers additional space + laundry. Covered front porch, backyard and private side drive for 2 cars round out this unique offering. Short walk to Locke South, Escarpment Trails and Stairs and easy access to 403 and mountain access. (id:63267)
Home overview
Amenities / Utilities
- Cooling Central air conditioning
- Heat source Natural gas
- Heat type Forced air
- Sewer/ septic Municipal sewage system
Exterior
- # total stories 2
- # parking spaces 2
Interior
- # full baths 2
- # total bathrooms 2.0
- # of above grade bedrooms 1
Location
- Subdivision 121 - kirkendall
Overview
- Lot size (acres) 0.0
- Building size 2030
- Listing # 40742618
- Property sub type Single family residence
- Status Active
Rooms Information
metric
- Kitchen / dining room 4.877m X 2.642m
Level: 2nd - Bathroom (# of pieces - 4) Measurements not available
Level: 2nd - Living room 5.791m X 3.353m
Level: 2nd - Bedroom 6.706m X 4.877m
Level: 3rd - Other Measurements not available
Level: Basement - Laundry Measurements not available
Level: Basement - Utility Measurements not available
Level: Basement - Other Measurements not available
Level: Basement - Office 3.048m X 3.962m
Level: Main - Office 3.353m X 3.658m
Level: Main - Bathroom (# of pieces - 4) Measurements not available
Level: Main
SOA_HOUSEKEEPING_ATTRS
- Listing source url Https://www.realtor.ca/real-estate/28498386/428-aberdeen-avenue-hamilton
- Listing type identifier Idx
The Home Overview listing data and Property Description above are provided by the Canadian Real Estate Association (CREA). All other information is provided by Houseful and its affiliates.

Lock your rate with RBC pre-approval
Mortgage rate is for illustrative purposes only. Please check RBC.com/mortgages for the current mortgage rates
$-1,733
/ Month25 Years fixed, 20% down payment, % interest
$
$
$
%
$
%

Schedule a viewing
No obligation or purchase necessary, cancel at any time
Nearby Homes
Real estate & homes for sale nearby

