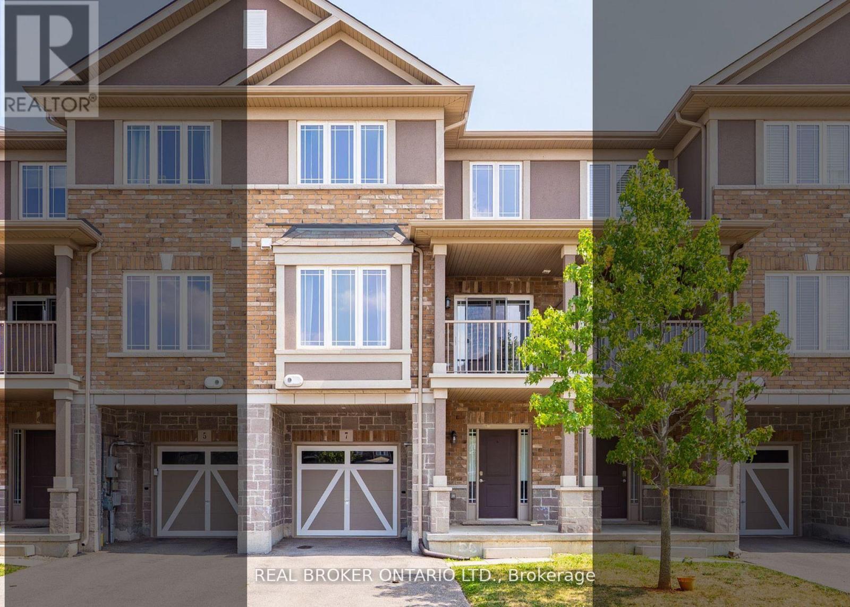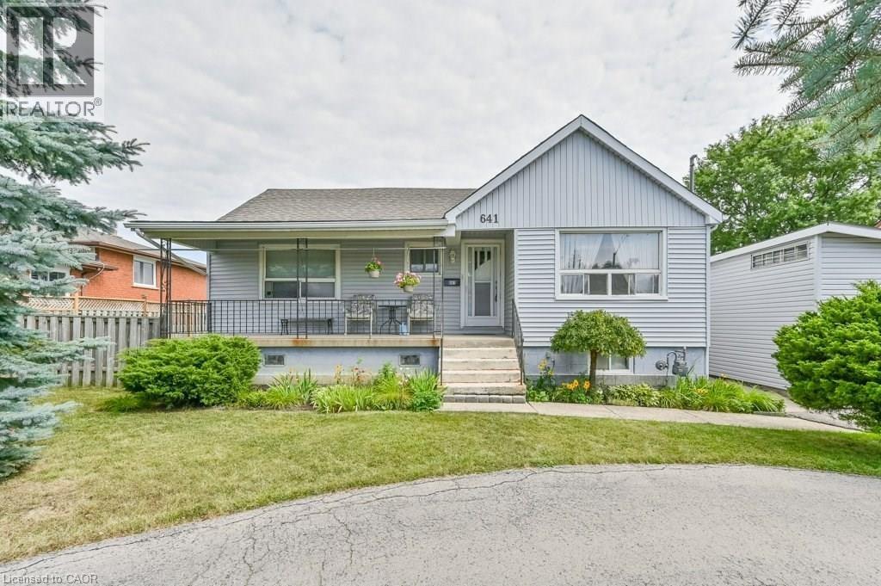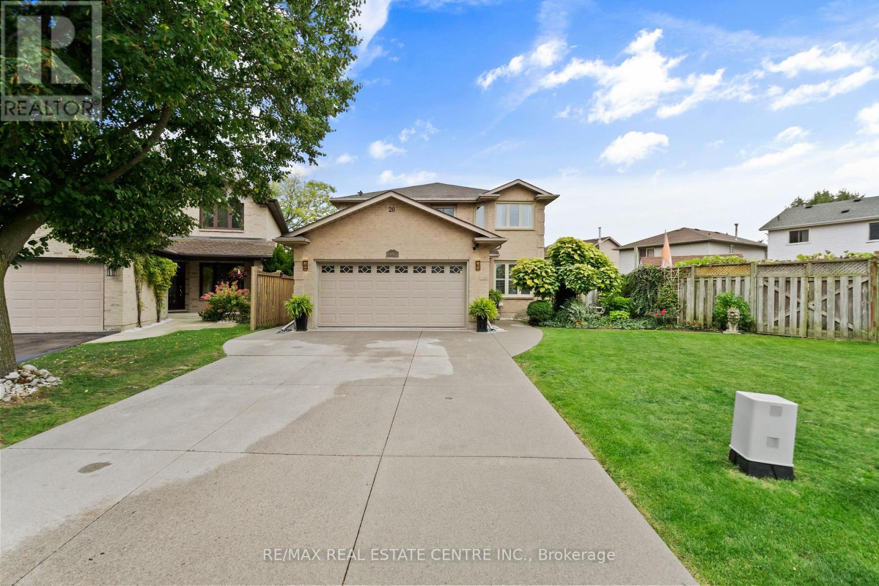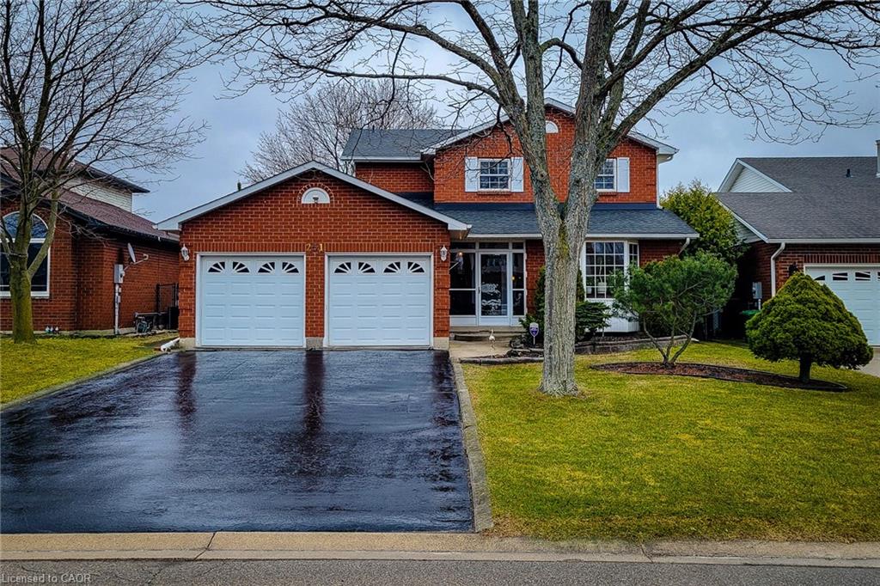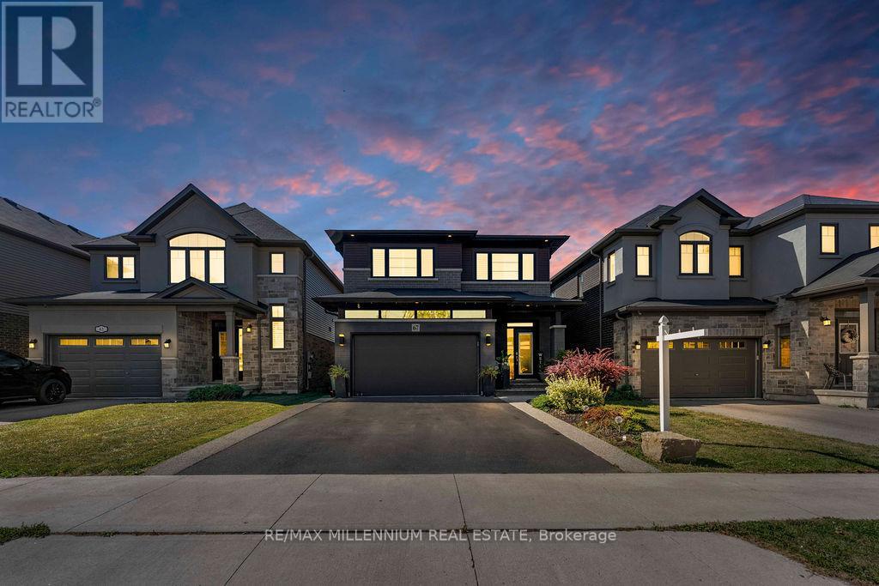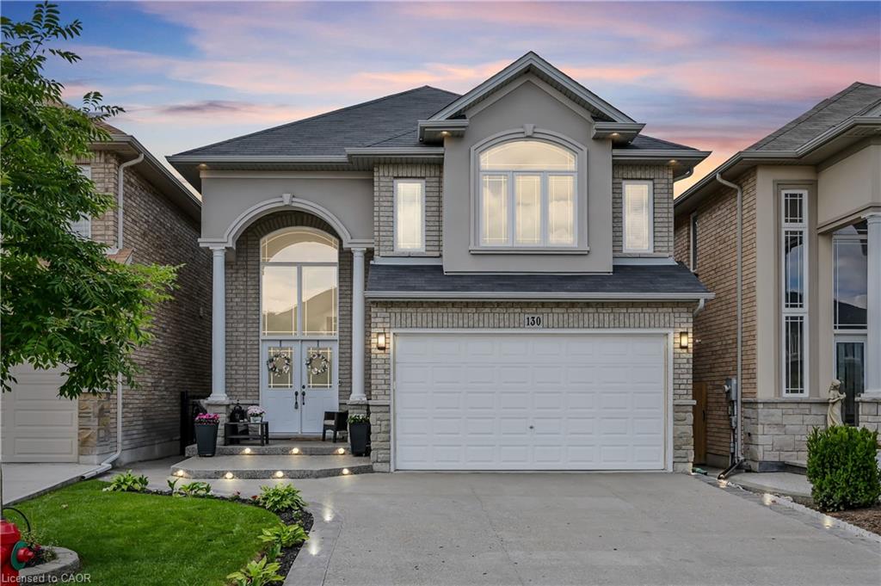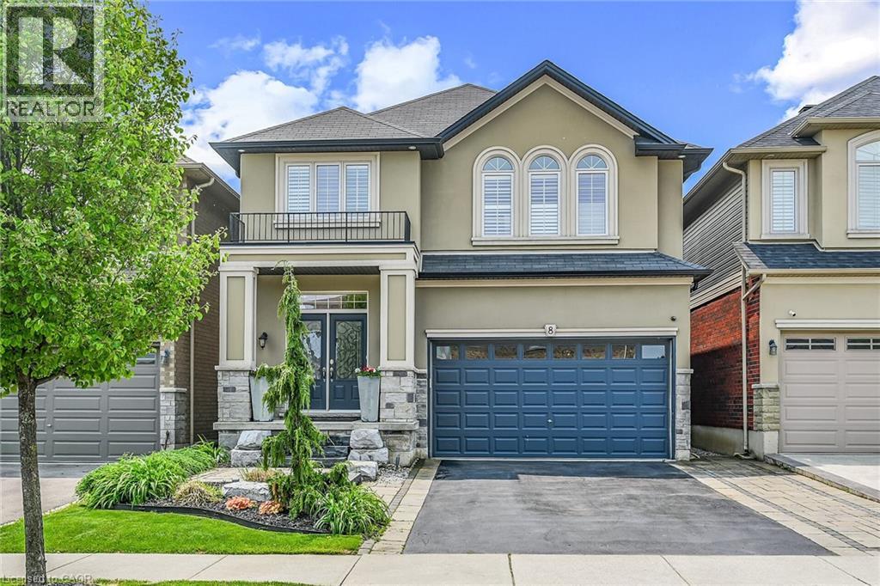- Houseful
- ON
- Hamilton
- Templemead
- 43 Everest St
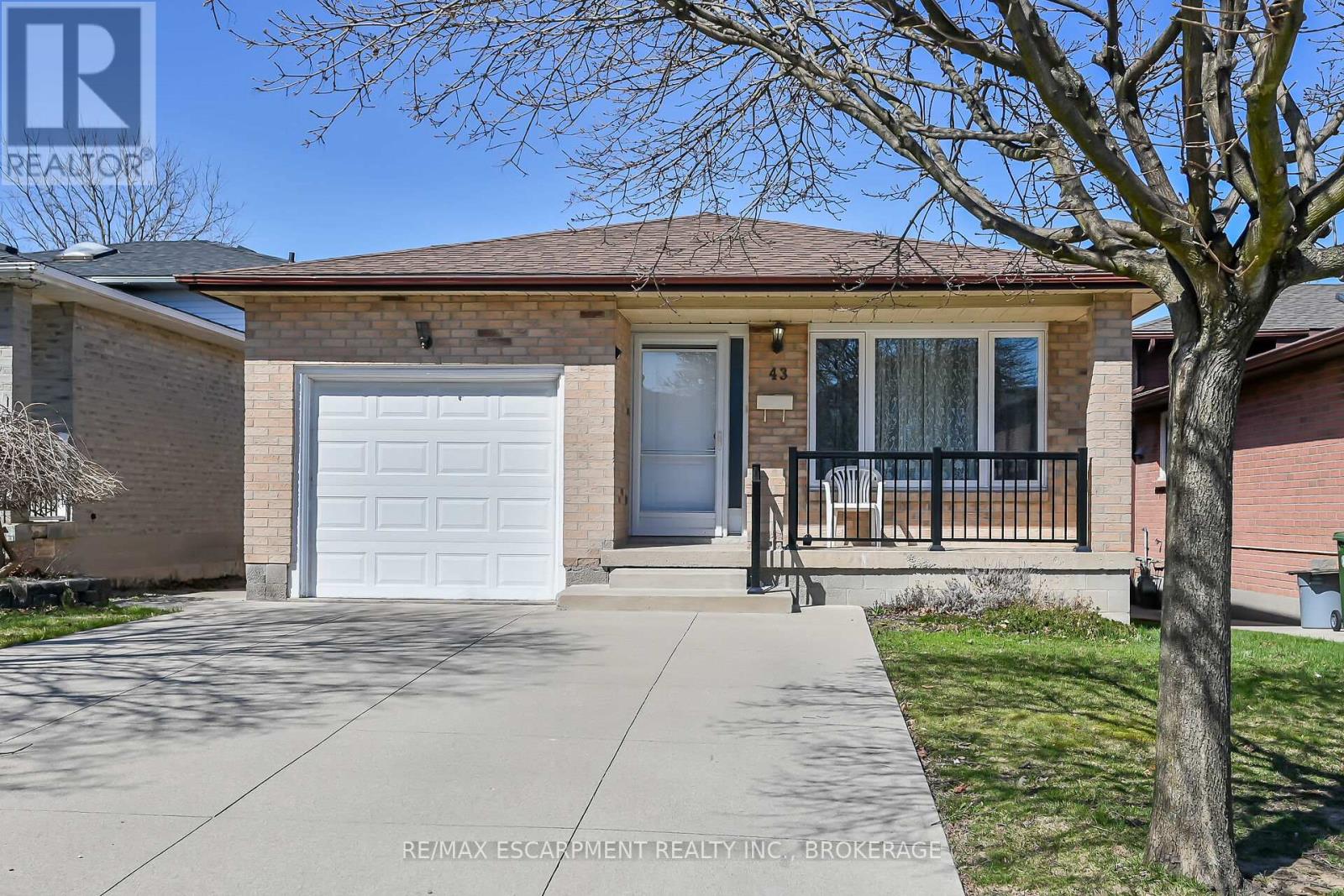
Highlights
This home is
3%
Time on Houseful
184 Days
Home features
Air conditioning
School rated
5.6/10
Description
- Time on Houseful184 days
- Property typeSingle family
- Neighbourhood
- Median school Score
- Mortgage payment
WONDERFUL FAMILY HOME IN THE DESIRABLE EAST MOUNTAIN, CLOSE TO EVERYTHING! THIS WELL CARED FOR *ALL BRICK!* BACKSPLIT HAS LOADS OF ROOM FOR MULTIPLE FAMILY SIZES OR MOVE IN THE PARENTS! THE HOME ALSO PROVIDES EXCELLENT WORK FROM HOME OPTIONS WITH THE TWO LOWER LEVELS HAVING PLENTLY OF FINISHED LIVING SPACE! MOVE IN AND UNPACK, WE'VE GOT THE BIG TICKET ITEMS TAKEN CARE OF, 2018 ROOF SHINGLES AND FRONT DOOR, 2019 WINDOWS REPLACED, 2025 FURNACE AND CENTRAL AIR, 2014 DOUBLE CONCRETE DRIVE AND SIDEWALK -THE LIST OF IMPROVEMENTS AND UPDATES GO ON! EXCELLENT VALUE FOR OVER 2100 SQUARE FEET OF LIVING SPACE! COME IN AND BE IMPRESSED! (id:63267)
Home overview
Amenities / Utilities
- Cooling Central air conditioning
- Heat source Natural gas
- Heat type Forced air
- Sewer/ septic Sanitary sewer
Exterior
- Fencing Fenced yard
- # parking spaces 3
- Has garage (y/n) Yes
Interior
- # full baths 2
- # total bathrooms 2.0
- # of above grade bedrooms 4
- Has fireplace (y/n) Yes
Location
- Community features School bus
- Subdivision Templemead
Overview
- Lot size (acres) 0.0
- Listing # X12092399
- Property sub type Single family residence
- Status Active
Rooms Information
metric
- Den 4.23m X 3.04m
Level: Basement - Recreational room / games room 4.23m X 3.32m
Level: Basement - Laundry 3.04m X 3.03m
Level: Basement - 2nd bedroom 2.71m X 3.71m
Level: Lower - Family room 6.4m X 4.59m
Level: Lower - Foyer 1.52m X 4.72m
Level: Main - Kitchen 4.69m X 3.35m
Level: Main - Living room 2.98m X 4.72m
Level: Main - Dining room 2.98m X 3.5m
Level: Main - Primary bedroom 3.95m X 3.93m
Level: Upper - Bedroom 2.59m X 2.74m
Level: Upper - Bedroom 3.03m X 3.63m
Level: Upper
SOA_HOUSEKEEPING_ATTRS
- Listing source url Https://www.realtor.ca/real-estate/28189916/43-everest-street-hamilton-templemead-templemead
- Listing type identifier Idx
The Home Overview listing data and Property Description above are provided by the Canadian Real Estate Association (CREA). All other information is provided by Houseful and its affiliates.

Lock your rate with RBC pre-approval
Mortgage rate is for illustrative purposes only. Please check RBC.com/mortgages for the current mortgage rates
$-2,000
/ Month25 Years fixed, 20% down payment, % interest
$
$
$
%
$
%

Schedule a viewing
No obligation or purchase necessary, cancel at any time

