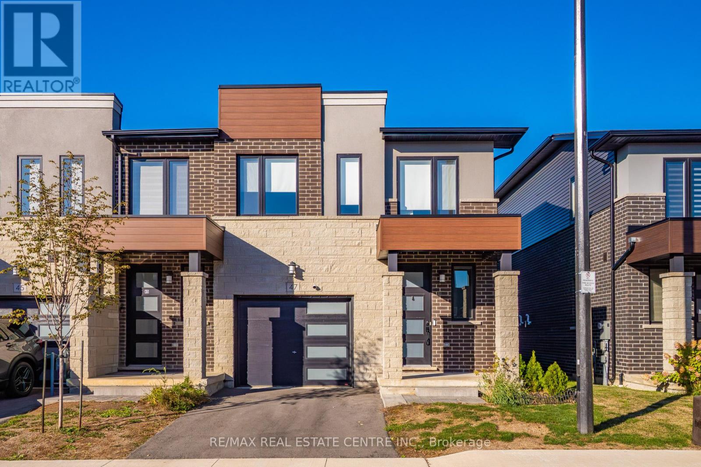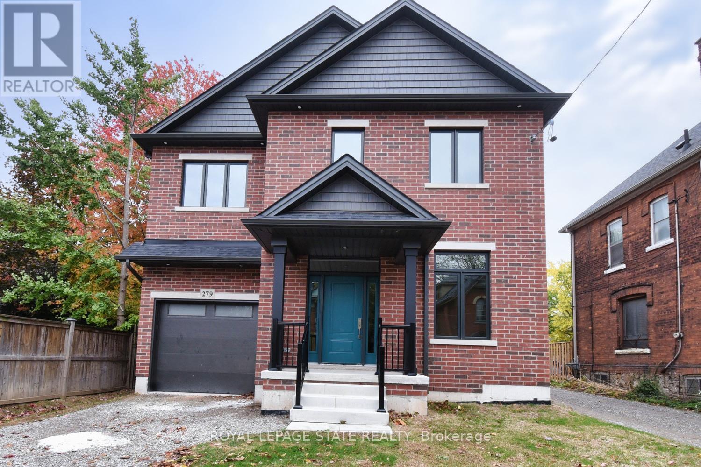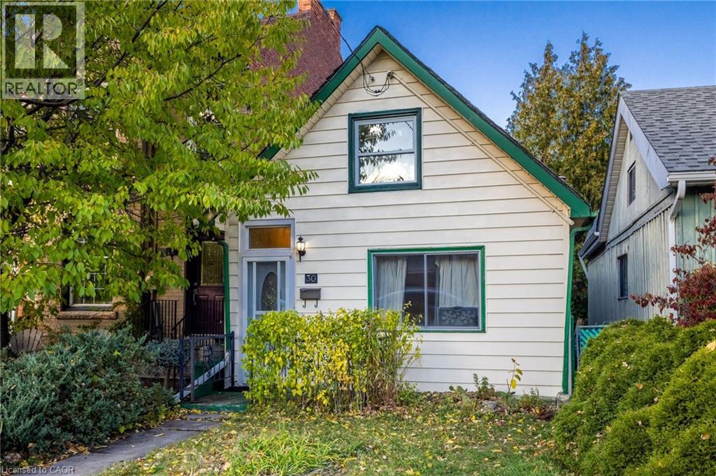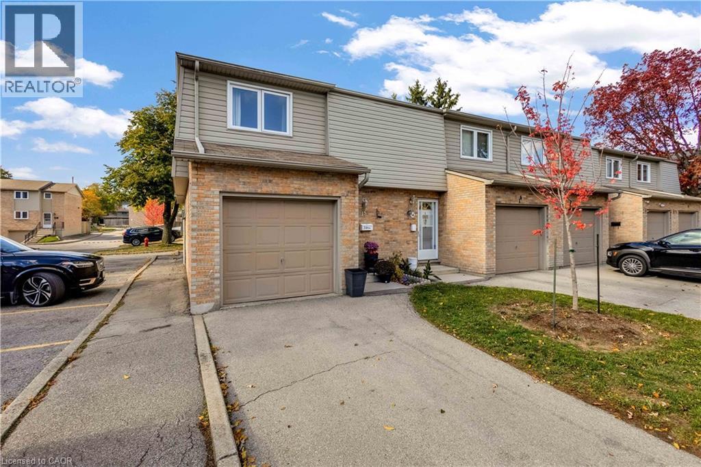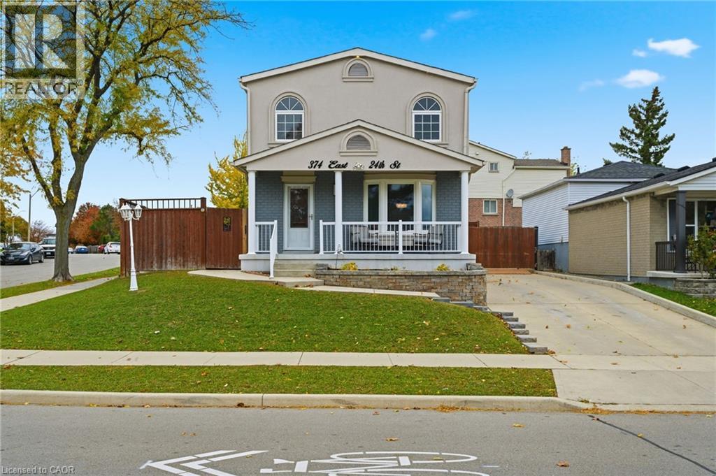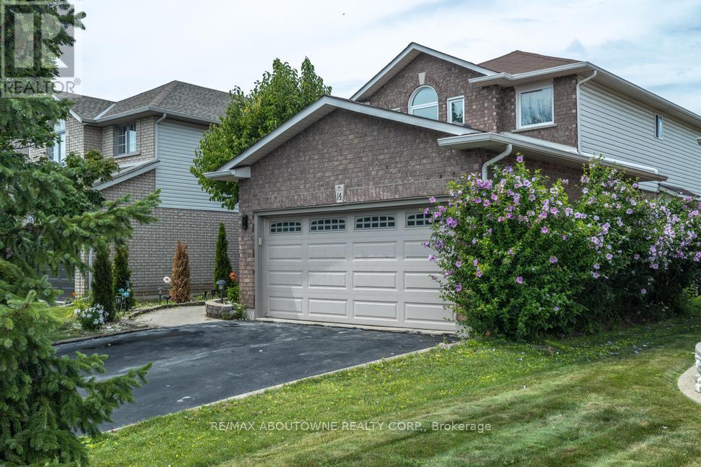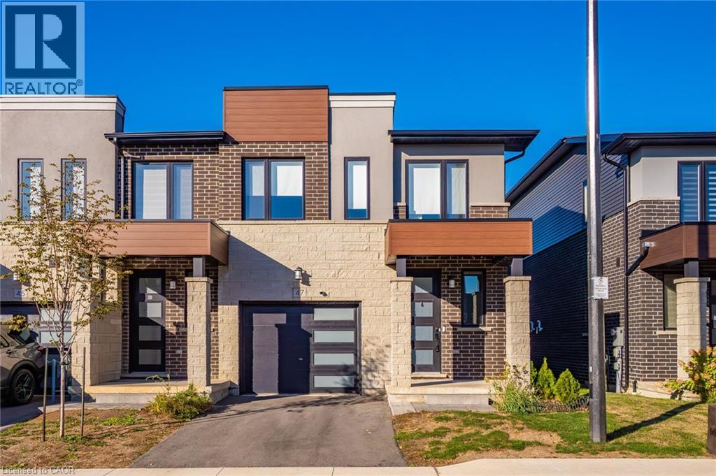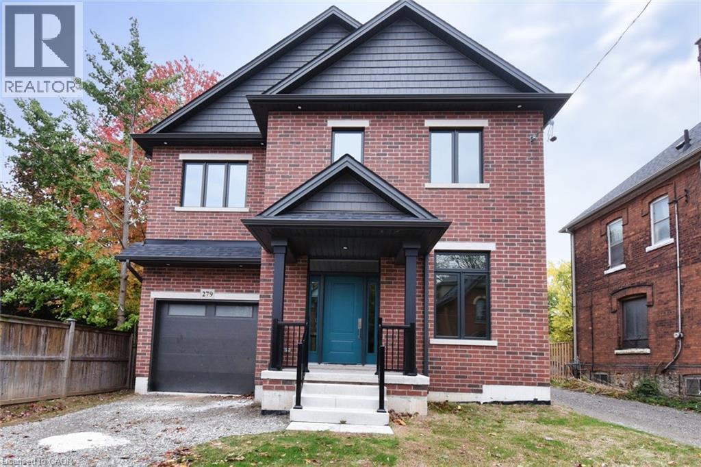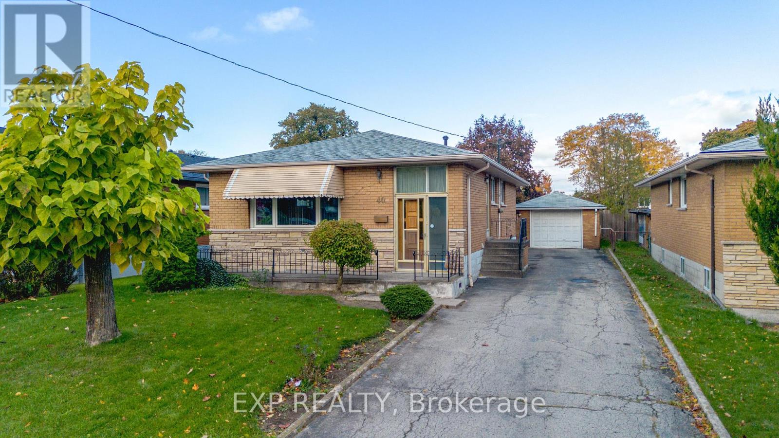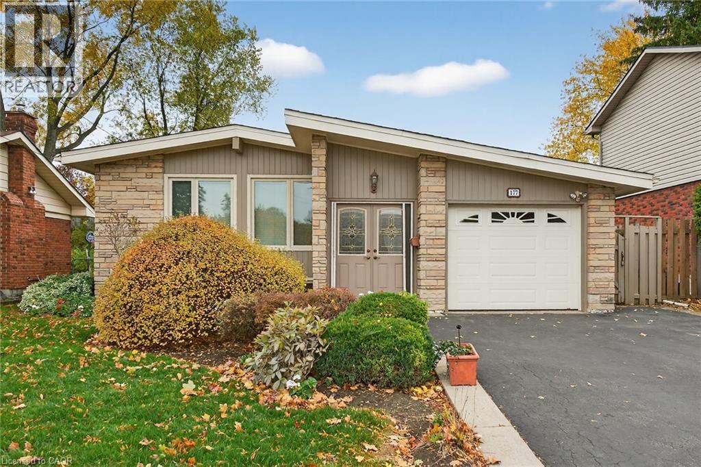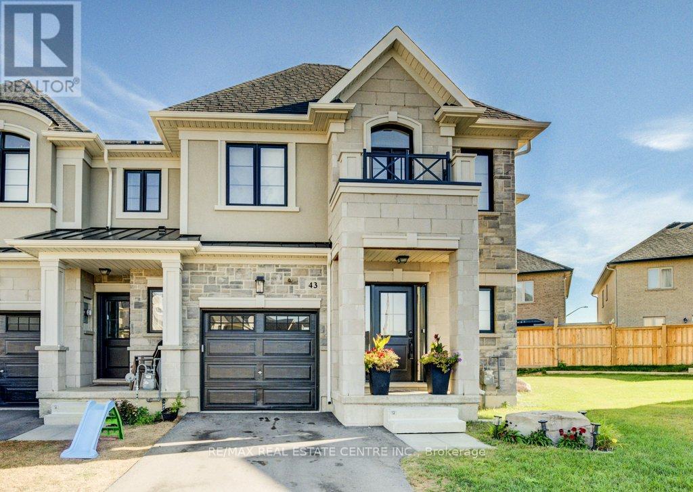
Highlights
Description
- Time on Houseful54 days
- Property typeSingle family
- Neighbourhood
- Median school Score
- Mortgage payment
Beautiful end unit freehold townhome, new in 2024, NO condo fees. Custom townhome on extra large pie shape lot in Stonegate Community. Features magnificent stone and stucco architecture with beautiful front elevation with covered porch and faux balcony. Interior features soaring 9 foot ceilings on main level. Custom end unit floor plan with extra windows and bump out on all 3 levels for extra square footage made possible by wide and private pie shape lot. Open concept kitchen, large living room, chef's kitchen with cabints made wider and deeper for larger fridge, taller uppers cabinets, lower pots & pans drawers, peninsula with breakfast bar, "Quorastone" quartz countertops. This home is carpet free with beauiful and durable,modern vinyl plank floors. Bright upper level features 3 spacious bedrooms with larger windows, including primary bedroom with ensuite bath, walk-in closet plus bonus loft/office area. New owners get balance of Ontario New Home Warranty. Large basement with endless possibilites including rough-in extra bathroom plumbing and energy efficient features. Don't miss this fantastic home. (id:63267)
Home overview
- Cooling Central air conditioning
- Heat source Natural gas
- Heat type Forced air
- Sewer/ septic Sanitary sewer
- # total stories 2
- # parking spaces 3
- Has garage (y/n) Yes
- # full baths 2
- # half baths 1
- # total bathrooms 3.0
- # of above grade bedrooms 3
- Has fireplace (y/n) Yes
- Community features Community centre
- Subdivision Ryckmans
- Lot size (acres) 0.0
- Listing # X12397847
- Property sub type Single family residence
- Status Active
- 2nd bedroom 3.51m X 3.05m
Level: 2nd - Primary bedroom 4.57m X 3.56m
Level: 2nd - Den 3.56m X 1.98m
Level: 2nd - 3rd bedroom 3.56m X 3.05m
Level: 2nd - Other 3.96m X 3.51m
Level: Basement - Other 3.48m X 2.64m
Level: Basement - Other 5.94m X 2.97m
Level: Basement - Living room 4.17m X 3.17m
Level: Main - Dining room 4.62m X 2.97m
Level: Main - Kitchen 3.51m X 2.84m
Level: Main
- Listing source url Https://www.realtor.ca/real-estate/28850273/43-genoa-drive-hamilton-ryckmans-ryckmans
- Listing type identifier Idx

$-2,211
/ Month

