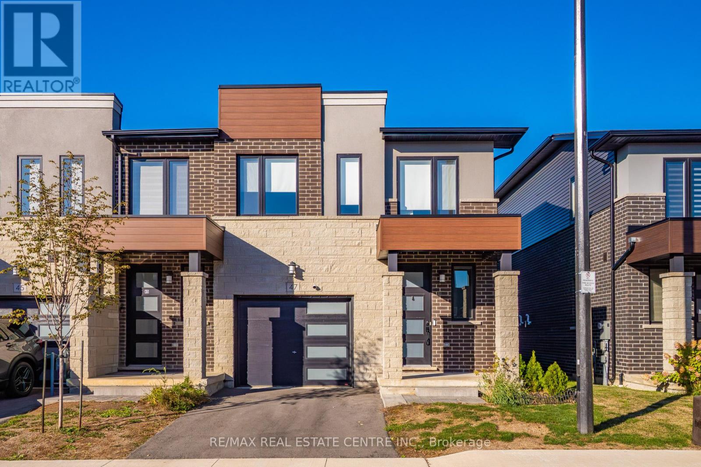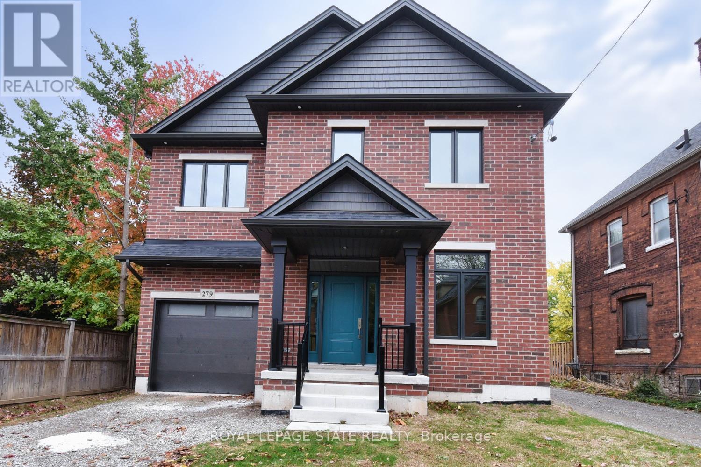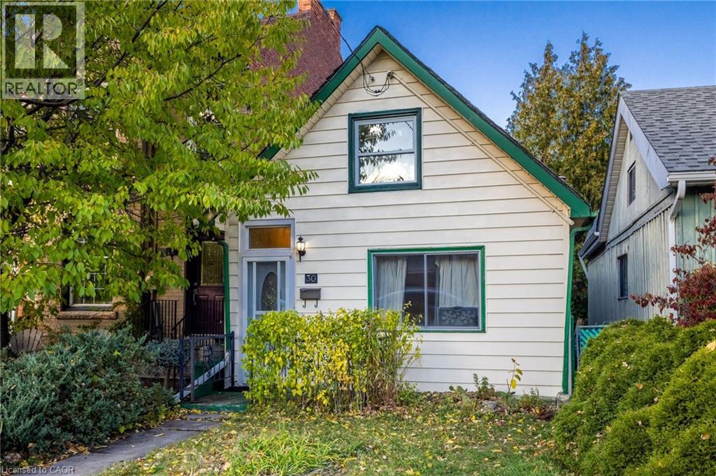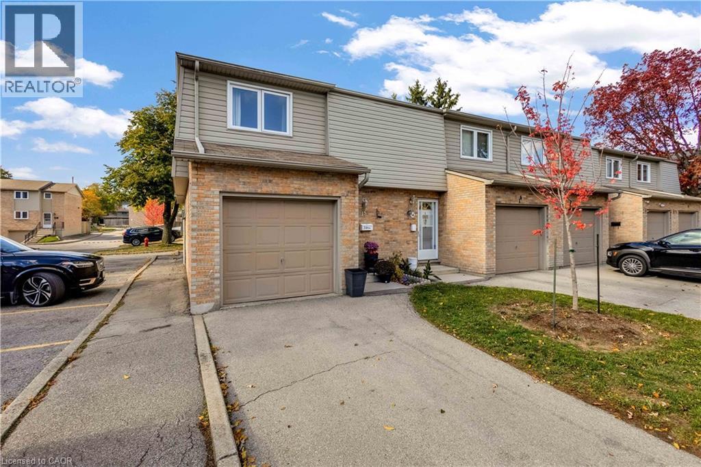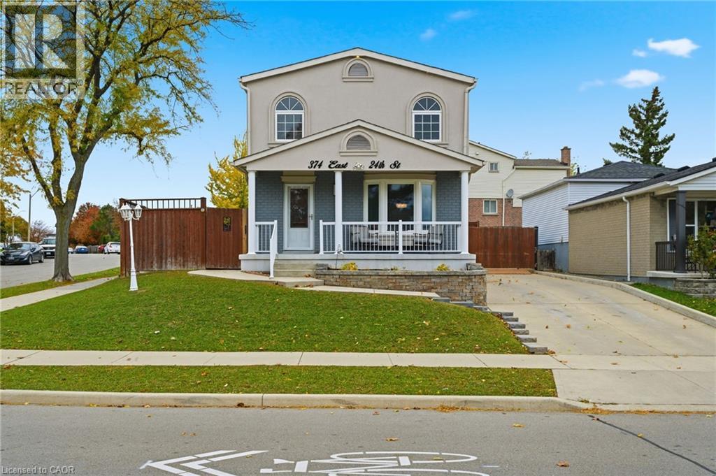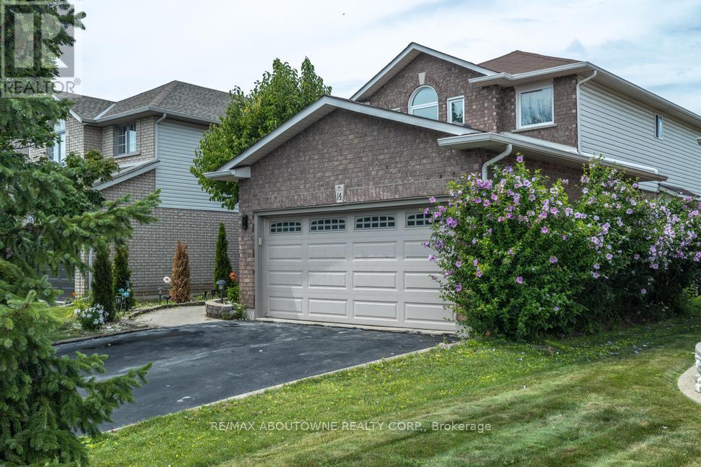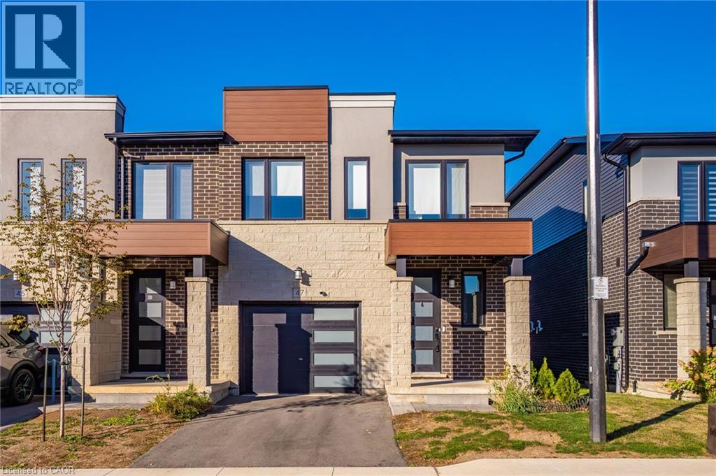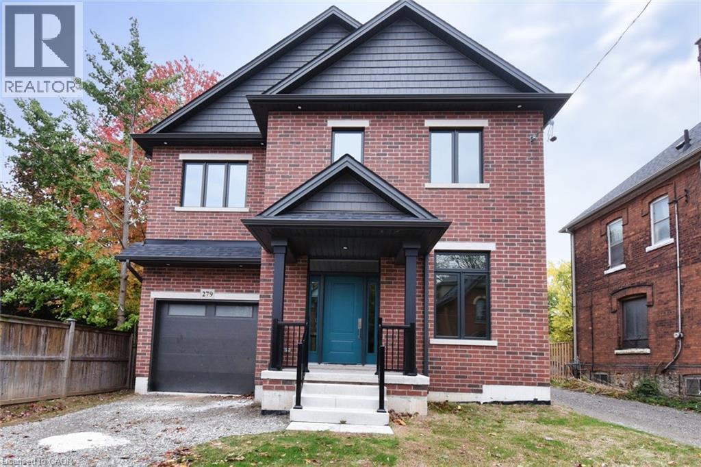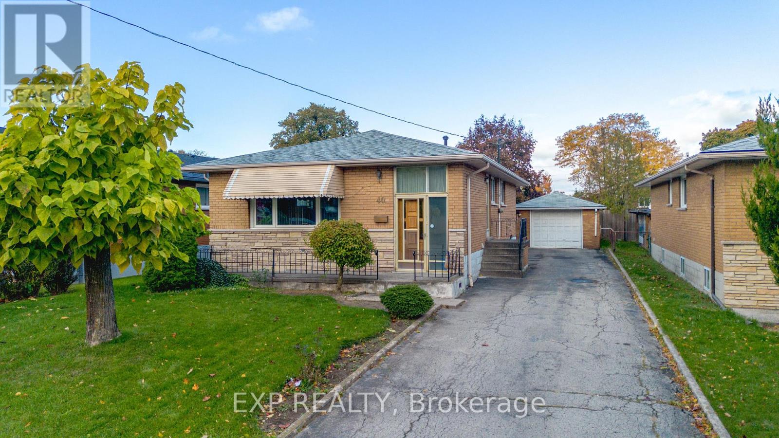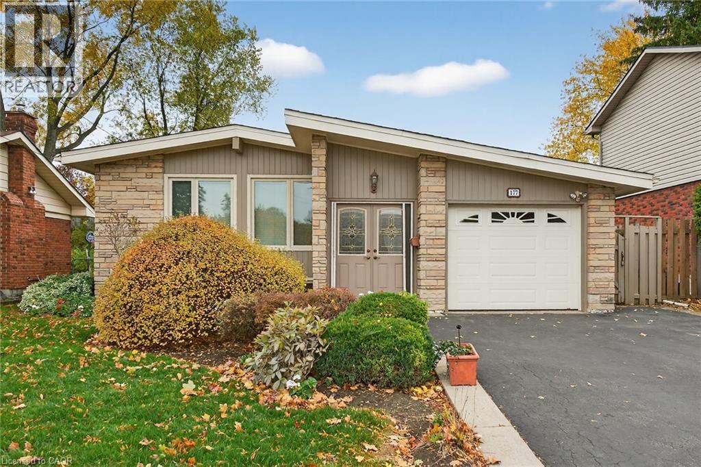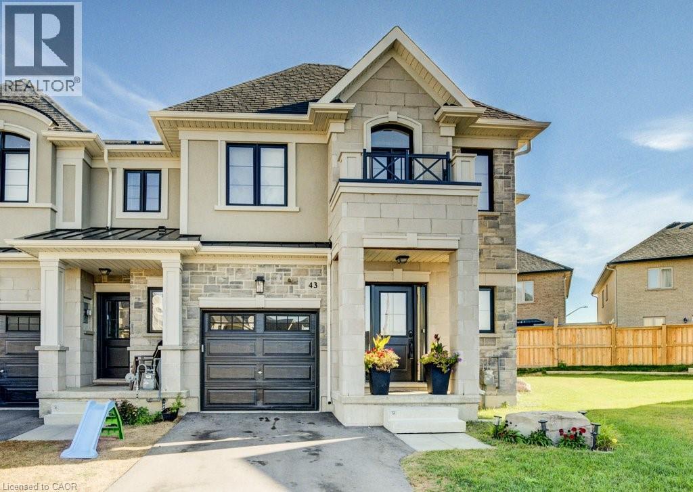
Highlights
Description
- Home value ($/Sqft)$518/Sqft
- Time on Houseful55 days
- Property typeSingle family
- Style2 level
- Neighbourhood
- Median school Score
- Year built2024
- Mortgage payment
Beautiful end unit freehold townhome, new in 2024, NO condo fees. Custom townhome on extra large pie shape lot in Stonegate Community. Features magnificent stone and stucco architecture with beautiful front elevation with covered porch and faux balcony. Interior features soaring 9 foot ceilings on main level. Custom end unit floor plan with extra windows and bump out on all 3 levels for extra square footage made possible by wide and private pie shape lot. Open concept kitchen, large living room, chef's kitchen with cabints made wider and deeper for larger fridge, taller uppers cabinets, lower pots & pans drawers, peninsula with breakfast bar, Quorastone quartz countertops. This home is carpet free with beauiful and durable,modern vinyl plank floors. Bright upper level features 3 spacious bedrooms with larger windows, including primary bedroom with ensuite bath, walk-in closet plus bonus loft/office area. New owners get balance of Ontario New Home Warranty. Large basement with endless possibilites including rough-in extra bathroom plumbing and energy efficient features. Don't miss this fantastic home. (id:63267)
Home overview
- Cooling Central air conditioning
- Heat source Natural gas
- Heat type Forced air
- Sewer/ septic Sanitary sewer, storm sewer
- # total stories 2
- # parking spaces 2
- Has garage (y/n) Yes
- # full baths 2
- # half baths 1
- # total bathrooms 3.0
- # of above grade bedrooms 3
- Has fireplace (y/n) Yes
- Community features Quiet area, community centre, school bus
- Subdivision 184 - jerome/ryckman's cors
- Lot desc Landscaped
- Lot size (acres) 0.0
- Building size 1600
- Listing # 40766111
- Property sub type Single family residence
- Status Active
- Primary bedroom 4.572m X 3.556m
Level: 2nd - Office 3.556m X 1.981m
Level: 2nd - Bedroom 3.556m X 3.048m
Level: 2nd - Bathroom (# of pieces - 4) 2.134m X 1.626m
Level: 2nd - Bedroom 3.505m X 3.048m
Level: 2nd - Bathroom (# of pieces - 3) 2.692m X 1.676m
Level: 2nd - Laundry 3.353m X 1.956m
Level: Basement - Other 3.962m X 3.505m
Level: Basement - Other 5.944m X 2.972m
Level: Basement - Other 3.48m X 2.642m
Level: Basement - Bathroom (# of pieces - 2) 1.499m X 1.499m
Level: Main - Kitchen 3.505m X 2.845m
Level: Main - Living room 4.166m X 3.175m
Level: Main - Dining room 4.623m X 2.972m
Level: Main
- Listing source url Https://www.realtor.ca/real-estate/28845557/43-genoa-drive-drive-hamilton
- Listing type identifier Idx

$-2,211
/ Month

