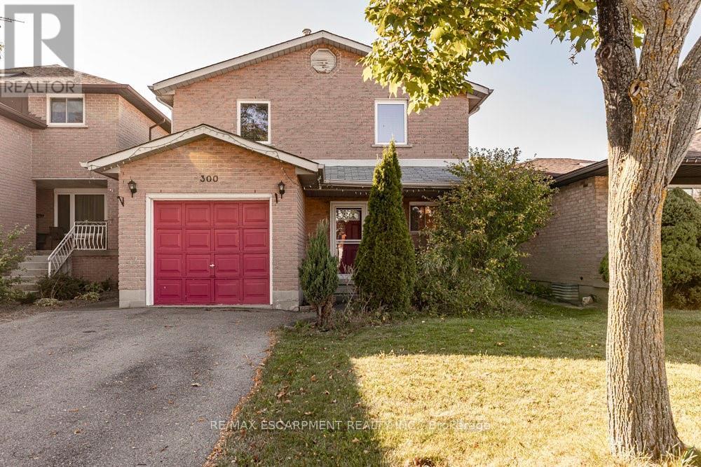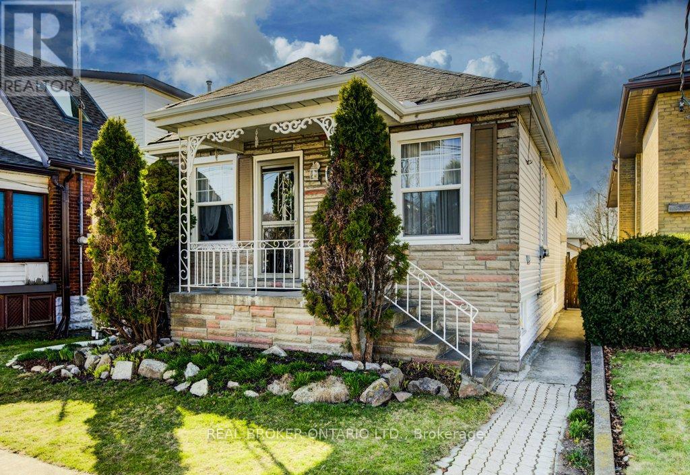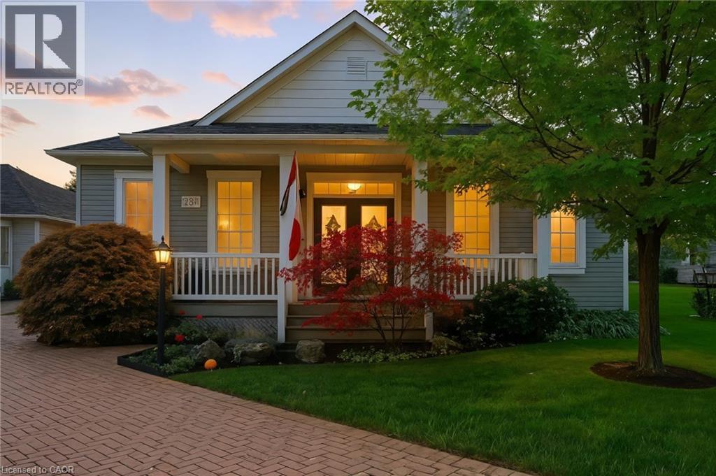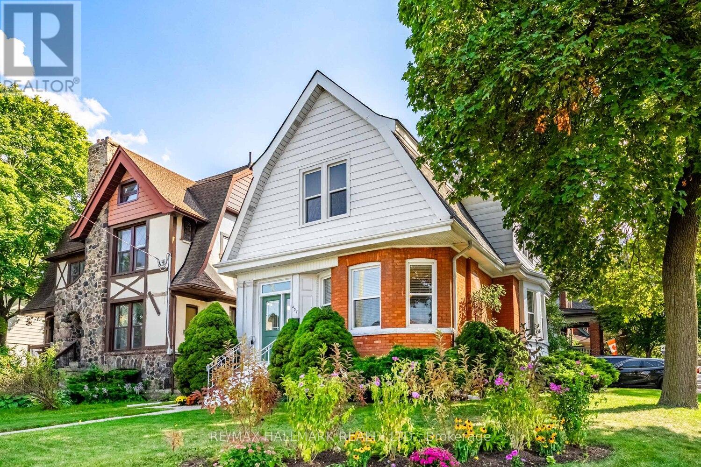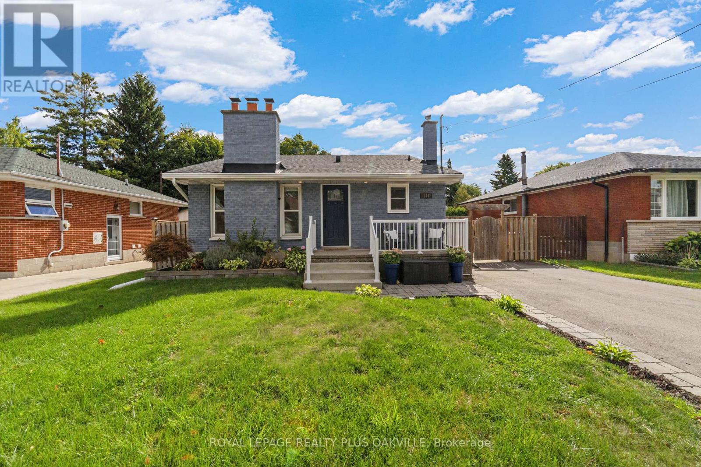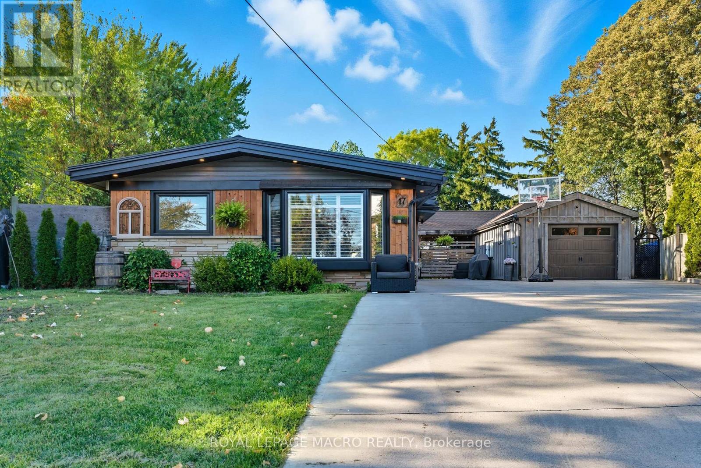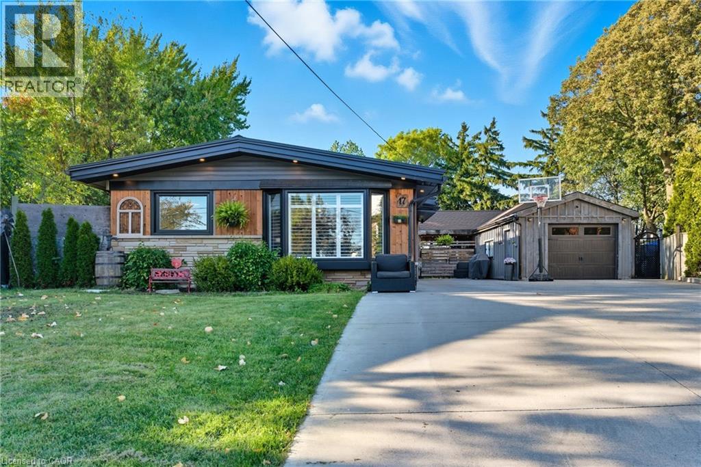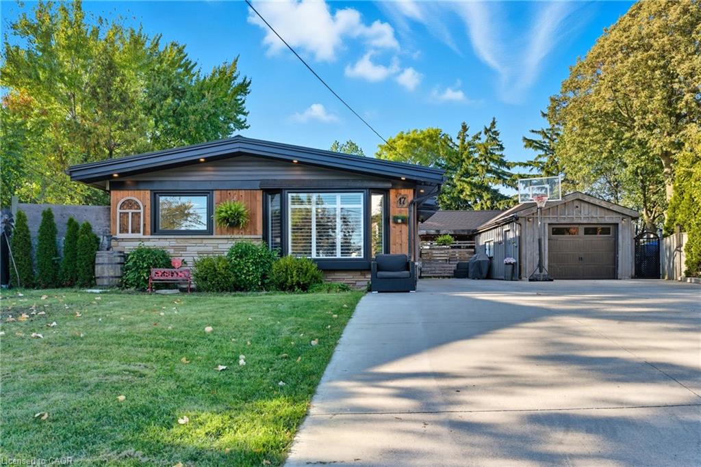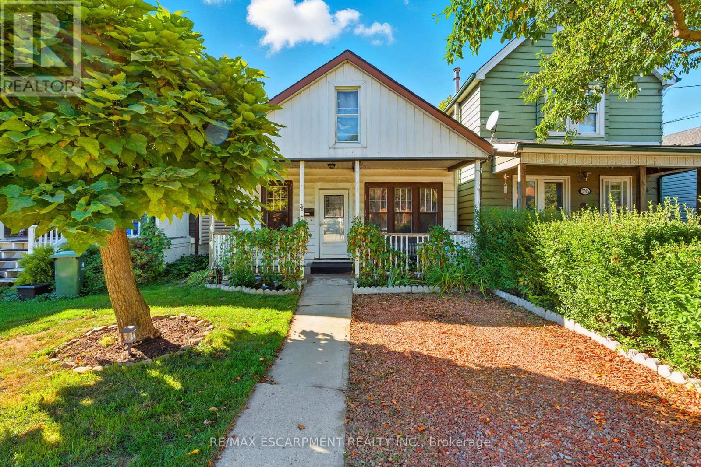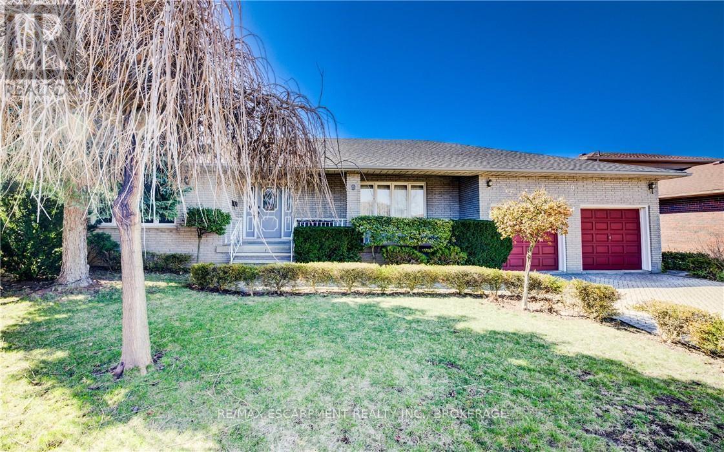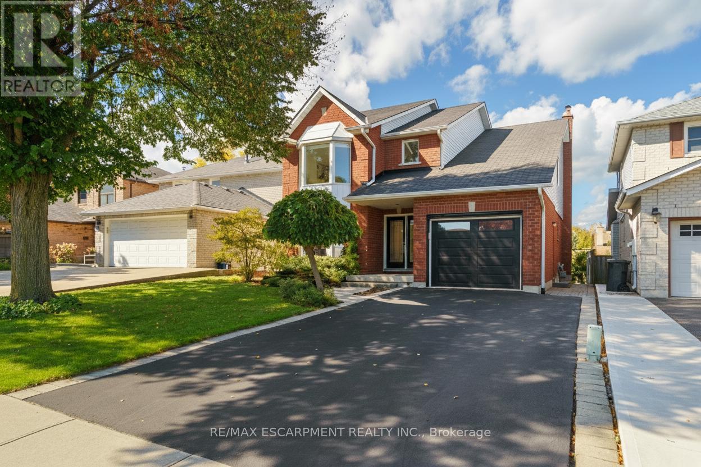
Highlights
Description
- Time on Housefulnew 8 hours
- Property typeSingle family
- Neighbourhood
- Median school Score
- Mortgage payment
Welcome to this spacious all-brick 4 bedroom, 2.5 bath family home nestled in one of Hamilton's most desirable and family friendly West Mountain neighbourhoods. With lovely landscaping and curb appeal, this freshly painted home is move-in ready! Designed for comfortable everyday living and easy entertaining, featuring a bright, open layout with room for everyone. The main floor offers plenty of living space with a welcoming living room, a cozy family room with a wood-burning fireplace, a formal dining area, a convenient powder room, and a main floor laundry with inside access to the garage. The well-equipped eat-in kitchen boasts a built-in oven, cooktop, stainless steel fridge and dishwasher, and opens directly to a 15'x10' deck overlooking the large, fully fenced backyard - perfect for family gatherings or quiet evenings outdoors. Upstairs, the spacious primary bedroom includes a luxurious 5-piece ensuite complete with double sinks and bidet. Three additional bedrooms and a full bath provide plenty of space for a growing family. The unfinished basement offers exciting potential to customize - whether you envision a recreation area, home gym, or workshop, the options are endless. Ideally located close to excellent schools, beautiful parks, shopping and all amenities, this is a wonderful opportunity to own a well-cared-for home in a prime location. (id:63267)
Home overview
- Cooling Central air conditioning
- Heat source Natural gas
- Heat type Forced air
- Sewer/ septic Sanitary sewer
- # total stories 2
- Fencing Fenced yard
- # parking spaces 5
- Has garage (y/n) Yes
- # full baths 2
- # half baths 1
- # total bathrooms 3.0
- # of above grade bedrooms 4
- Flooring Tile, hardwood
- Community features Community centre
- Subdivision Gilkson
- Lot size (acres) 0.0
- Listing # X12451930
- Property sub type Single family residence
- Status Active
- 4th bedroom 3.94m X 3.43m
Level: 2nd - 3rd bedroom 3.43m X 3.43m
Level: 2nd - Bathroom 3.45m X 2.97m
Level: 2nd - 2nd bedroom 3.94m X 3.43m
Level: 2nd - Primary bedroom 6.17m X 4.19m
Level: 2nd - Bathroom 2.79m X 2.24m
Level: 2nd - Other 13.06m X 8.99m
Level: Basement - Cold room 2.16m X 2.06m
Level: Basement - Family room 4.67m X 4.19m
Level: Main - Laundry 3.02m X 1.7m
Level: Main - Bathroom 1.8m X 1.5m
Level: Main - Kitchen 4.42m X 4.19m
Level: Main - Foyer 3.96m X 3.33m
Level: Main - Living room 7.06m X 2.18m
Level: Main - Dining room 4.29m X 3.33m
Level: Main
- Listing source url Https://www.realtor.ca/real-estate/28966552/43-glenayr-street-hamilton-gilkson-gilkson
- Listing type identifier Idx

$-2,533
/ Month

