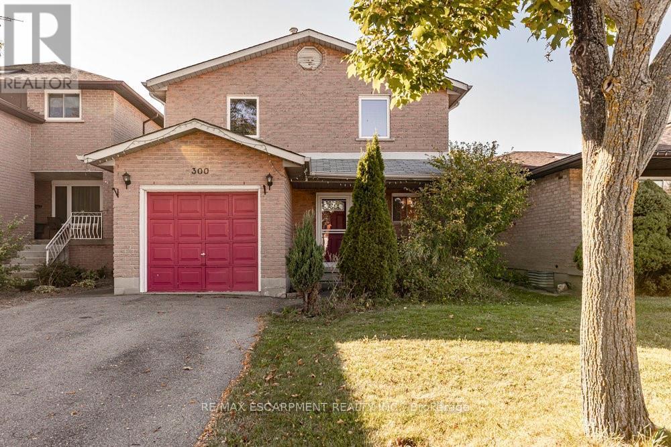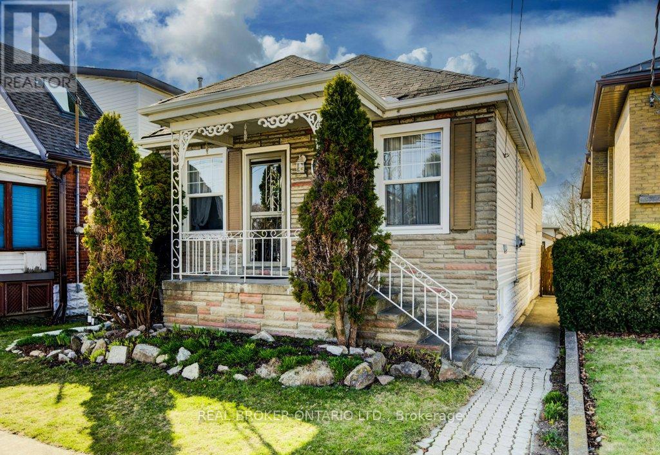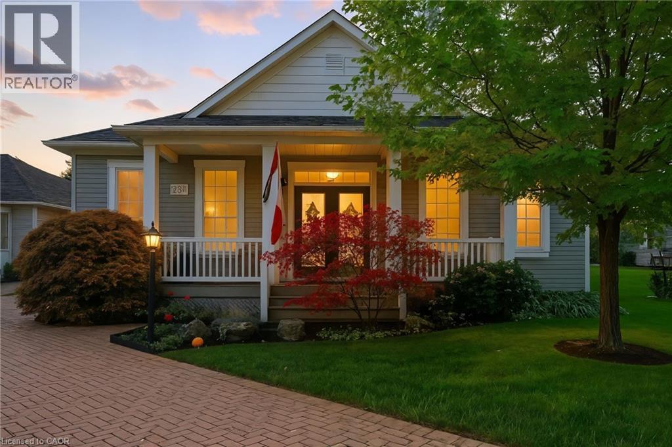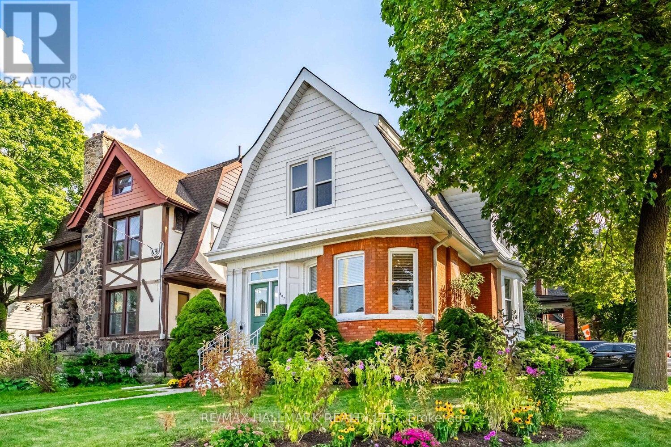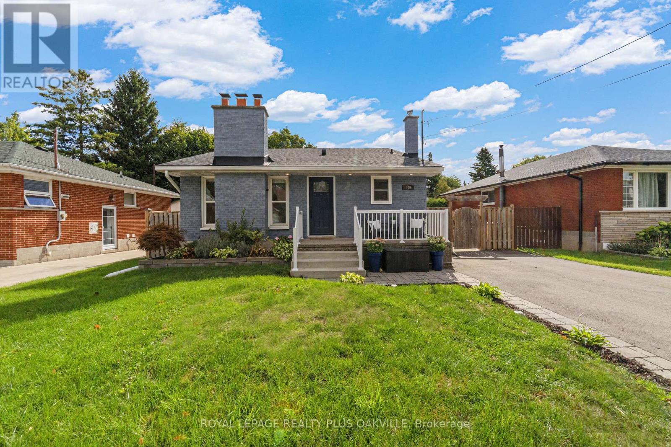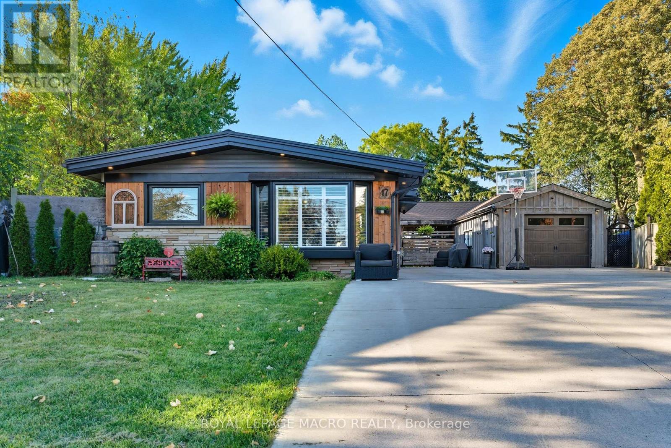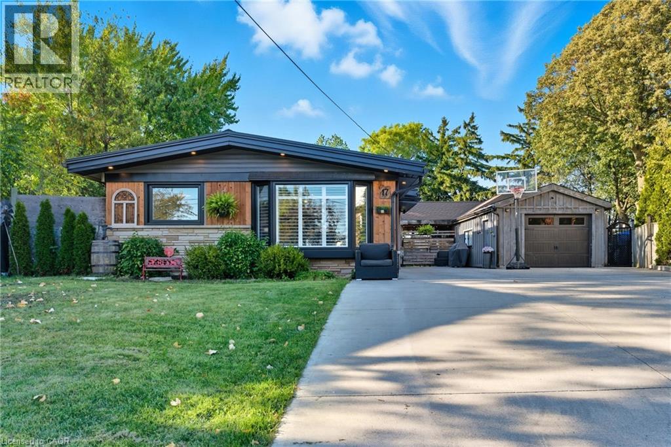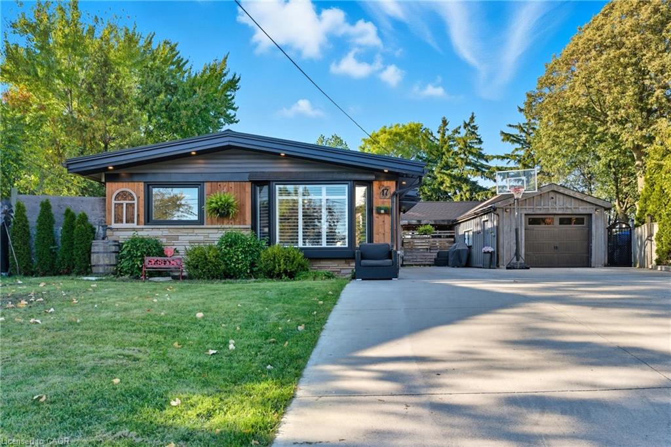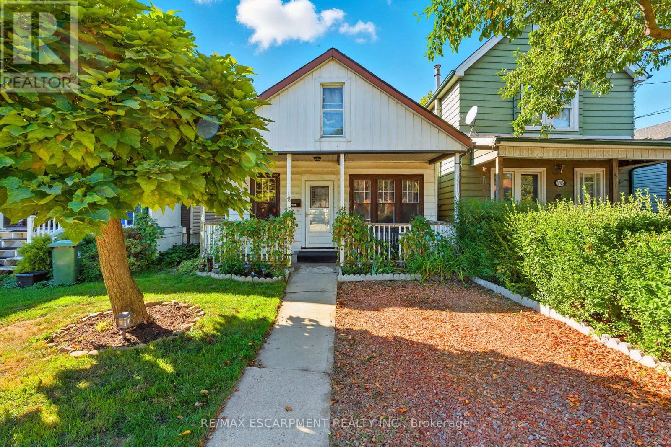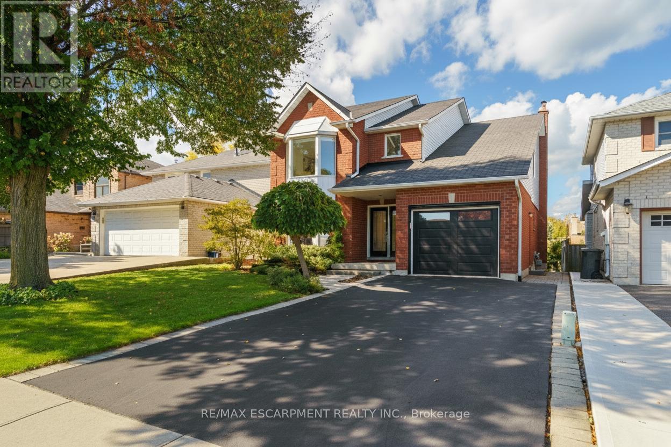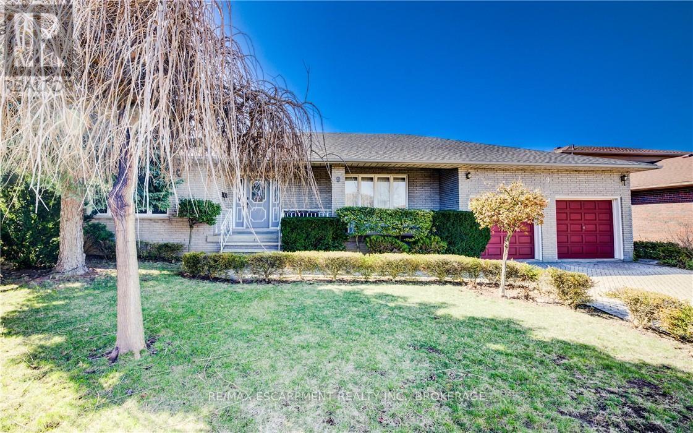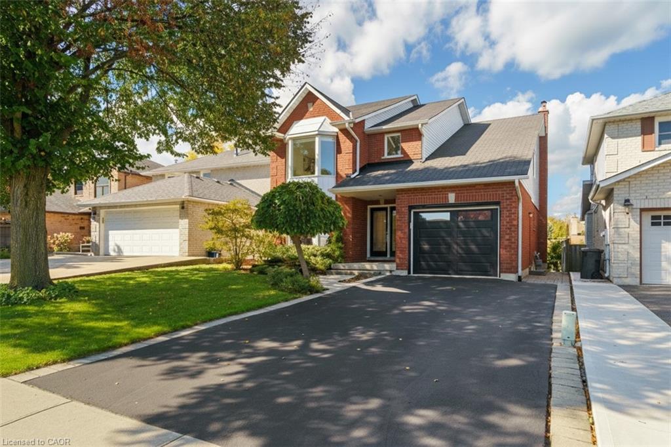
Highlights
Description
- Home value ($/Sqft)$407/Sqft
- Time on Housefulnew 10 hours
- Property typeResidential
- StyleTwo story
- Neighbourhood
- Median school Score
- Lot size3,920 Sqft
- Year built1989
- Garage spaces1
- Mortgage payment
Welcome to this spacious all-brick 4 bedroom, 2.5 bath family home nestled in one of Hamilton's most desirable and family friendly West Mountain neighbourhoods. With lovely landscaping and curb appeal, this freshly painted home is move-in ready! Designed for comfortable everyday living and easy entertaining, featuring a bright, open layout with room for everyone. The main floor offers plenty of living space with a welcoming living room, a cozy family room with a wood-burning fireplace, a formal dining area, a convenient powder room, and a main floor laundry with inside access to the garage. The well-equipped eat-in kitchen boasts a built-in oven, cooktop, stainless steel fridge and dishwasher, and opens directly to a 15'x10' deck overlooking the large, fully fenced backyard - perfect for family gatherings or quiet evenings outdoors. Upstairs, the spacious primary bedroom includes a luxurious 5-piece ensuite complete with double sinks and bidet. Three additional bedrooms and a full bath provide plenty of space for a growing family. The unfinished basement offers exciting potential to customize - whether you envision a recreation area, home gym, or workshop, the options are endless. Ideally located close to excellent schools, beautiful parks, shopping and all amenities, this is a wonderful opportunity to own a well-cared-for home in a prime location.
Home overview
- Cooling Central air
- Heat type Forced air, natural gas
- Pets allowed (y/n) No
- Sewer/ septic Sewer (municipal)
- Utilities Cable connected, electricity connected, garbage/sanitary collection, natural gas connected, recycling pickup, street lights, phone connected
- Construction materials Brick
- Foundation Concrete block
- Roof Asphalt shing
- Other structures None
- # garage spaces 1
- # parking spaces 5
- Has garage (y/n) Yes
- Parking desc Attached garage, garage door opener, asphalt
- # full baths 2
- # half baths 1
- # total bathrooms 3.0
- # of above grade bedrooms 4
- # of rooms 15
- Appliances Dishwasher, dryer, microwave, refrigerator, washer
- Has fireplace (y/n) Yes
- Laundry information Laundry room, main level, sink
- Interior features High speed internet, auto garage door remote(s), built-in appliances
- County Hamilton
- Area 16 - hamilton mountain
- View City
- Water source Municipal-metered
- Zoning description C
- Directions Hbzaltejo
- Elementary school Ra riddell ps, st vincent de paul ces
- High school Sir allan macnab ss, st thomas more chs
- Lot desc Urban, rectangular, highway access, library, major highway, park, place of worship, playground nearby, public transit, quiet area, rec./community centre, shopping nearby, skiing
- Lot dimensions 40.06 x 98.65
- Approx lot size (range) 0 - 0.5
- Lot size (acres) 0.09
- Basement information Full, unfinished
- Building size 2336
- Mls® # 40777484
- Property sub type Single family residence
- Status Active
- Virtual tour
- Tax year 2024
- Second
Level: 2nd - Bedroom Second
Level: 2nd - Bathroom Second
Level: 2nd - Bedroom Second
Level: 2nd - Bedroom Second
Level: 2nd - Cold room Basement
Level: Basement - Other Basement
Level: Basement - Dining room Main
Level: Main - Bathroom Main
Level: Main - Family room Main
Level: Main - Laundry Main
Level: Main - Primary bedroom Main
Level: Main - Living room Main
Level: Main - Kitchen Main
Level: Main - Foyer Main
Level: Main
- Listing type identifier Idx

$-2,533
/ Month

