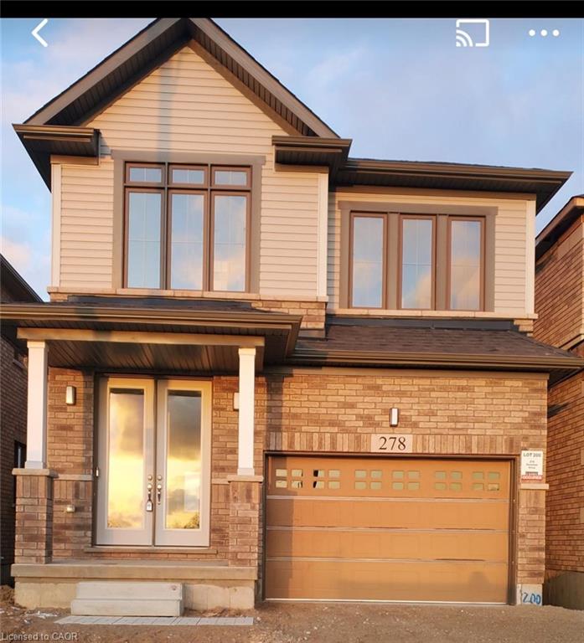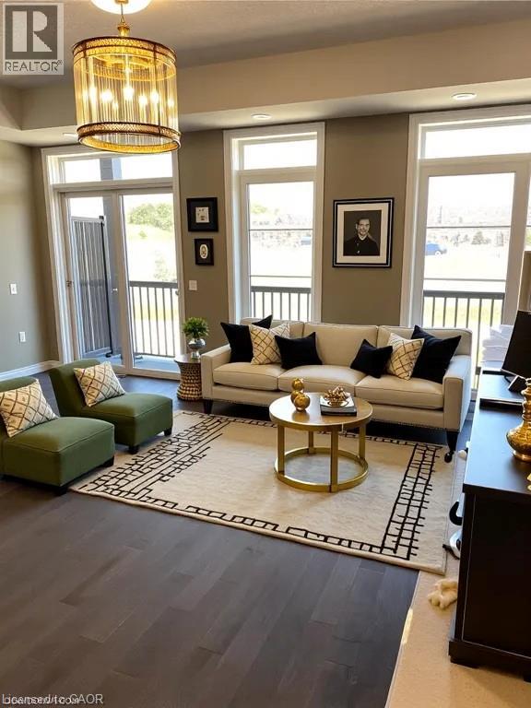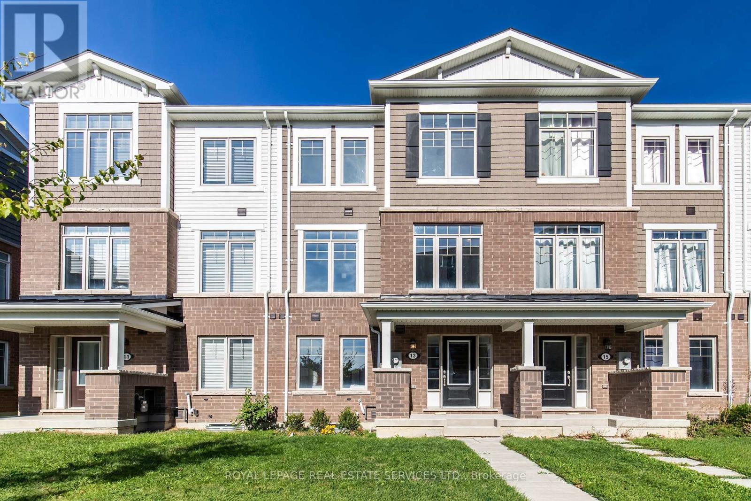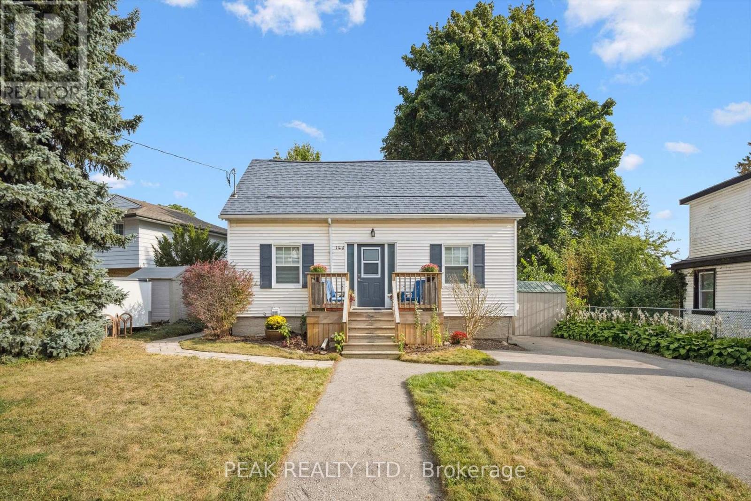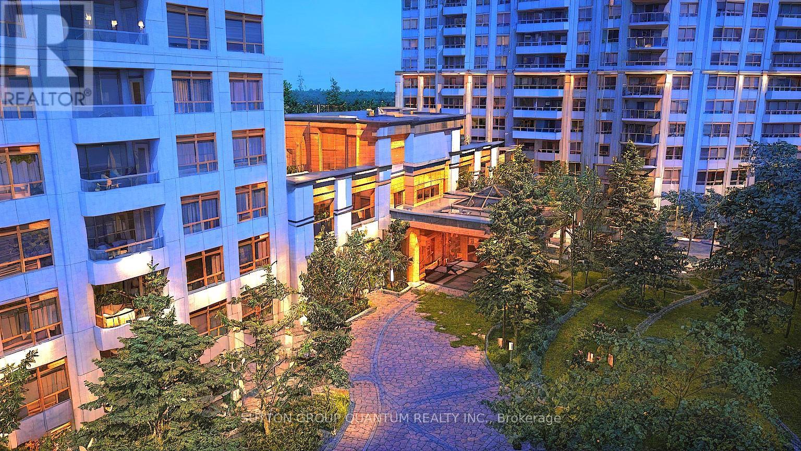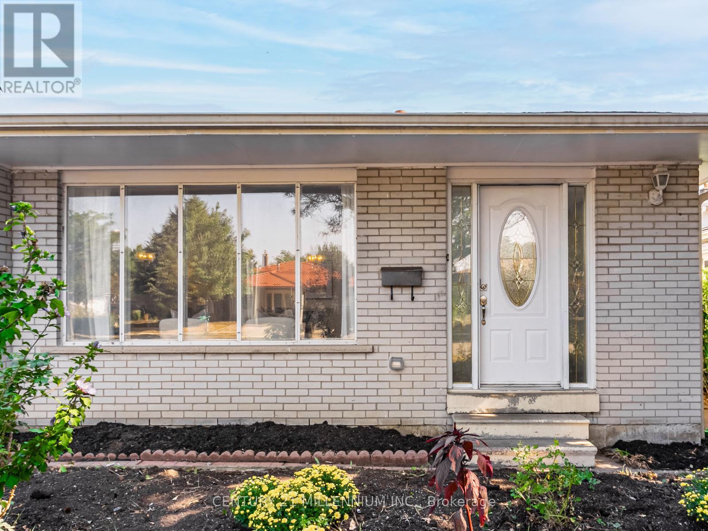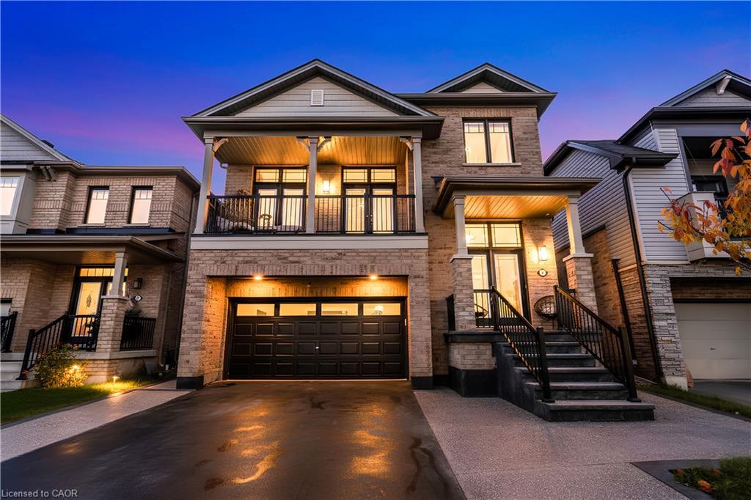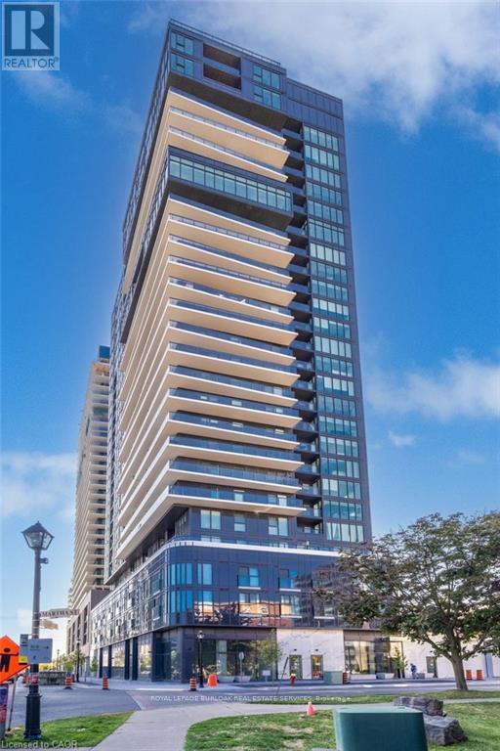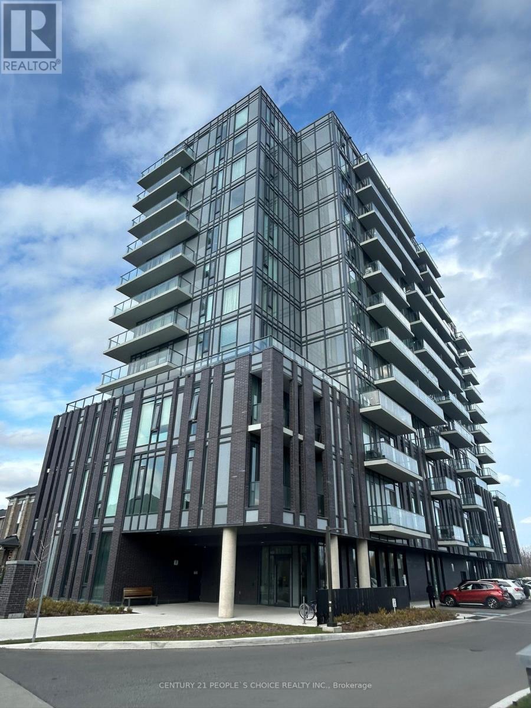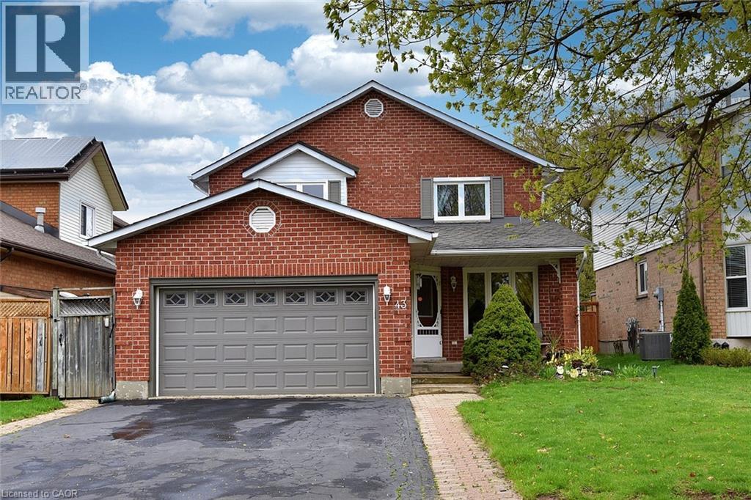
Highlights
Description
- Home value ($/Sqft)$413/Sqft
- Time on Houseful50 days
- Property typeSingle family
- Style2 level
- Neighbourhood
- Median school Score
- Mortgage payment
Welcome to this beautifully maintained 3-bedroom, 2.5-bathroom home located in a quiet, family-friendly neighbourhood, with easy access to highway and GO station. Thoughtfully updated for modern living and easy entertaining. Inside, enjoy a spacious, sunlit kitchen perfect for gatherings and daily life. The home has seen important updates, including a newly replaced roof and windows that were updated within the past few years, providing comfort, efficiency, and long-term peace of mind. The furnace and A/C are only 5-6 years old, so major systems are well taken care of. Fully finished basement features a dedicated gym area, creating a flexible space for wellness or recreation. Step outside and you’ll find a true backyard retreat: A sparkling in-ground pool with a Safecover, safe, secure, and easy to operate; A hot tub with a hard cover, perfect for relaxing year-round. Private, landscaped yard in a peaceful neighbourhood. (id:63267)
Home overview
- Cooling Central air conditioning
- Heat source Natural gas
- Heat type Forced air
- Sewer/ septic Municipal sewage system
- # total stories 2
- Fencing Fence
- # parking spaces 3
- Has garage (y/n) Yes
- # full baths 2
- # half baths 1
- # total bathrooms 3.0
- # of above grade bedrooms 3
- Has fireplace (y/n) Yes
- Community features Quiet area
- Subdivision 461 - waterdown east
- Lot size (acres) 0.0
- Building size 2903
- Listing # 40769580
- Property sub type Single family residence
- Status Active
- Full bathroom Measurements not available
Level: 2nd - Bedroom 4.166m X 2.769m
Level: 2nd - Bathroom (# of pieces - 4) Measurements not available
Level: 2nd - Primary bedroom 5.639m X 3.658m
Level: 2nd - Bedroom 4.369m X 2.946m
Level: 2nd - Exercise room 4.978m X 3.353m
Level: Basement - Recreational room 9.474m X 5.08m
Level: Basement - Laundry Measurements not available
Level: Basement - Dining room 3.48m X 3.404m
Level: Main - Bathroom (# of pieces - 2) Measurements not available
Level: Main - Family room 4.699m X 3.2m
Level: Main - Eat in kitchen 5.359m X 3.404m
Level: Main - Living room 4.978m X 3.48m
Level: Main
- Listing source url Https://www.realtor.ca/real-estate/28859686/43-niska-drive-waterdown
- Listing type identifier Idx

$-3,200
/ Month

