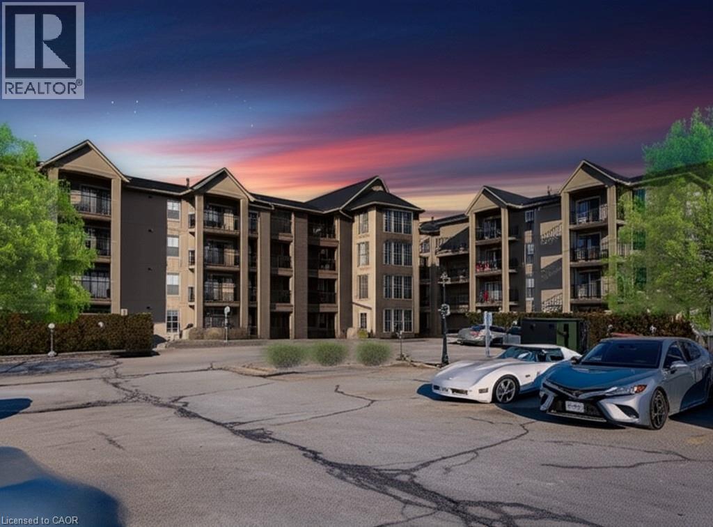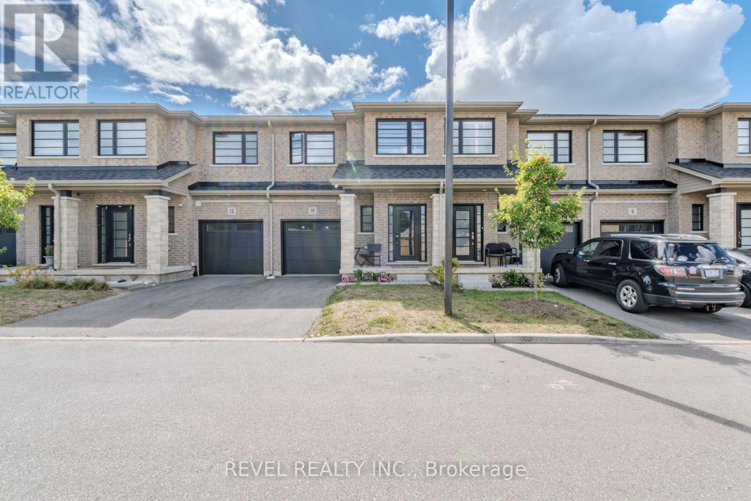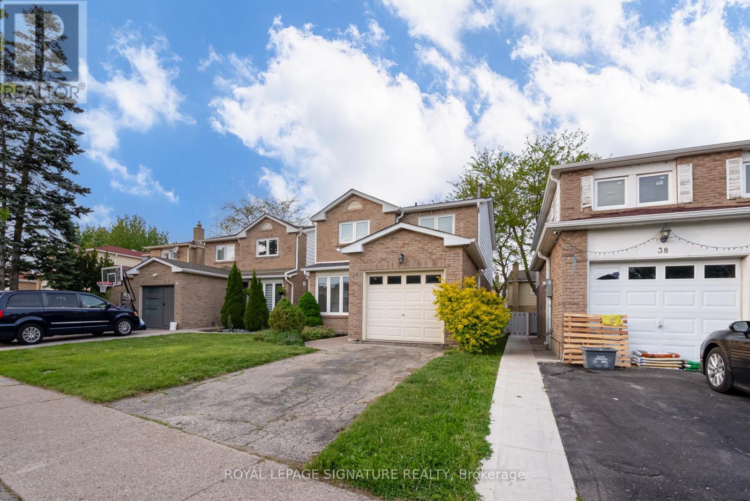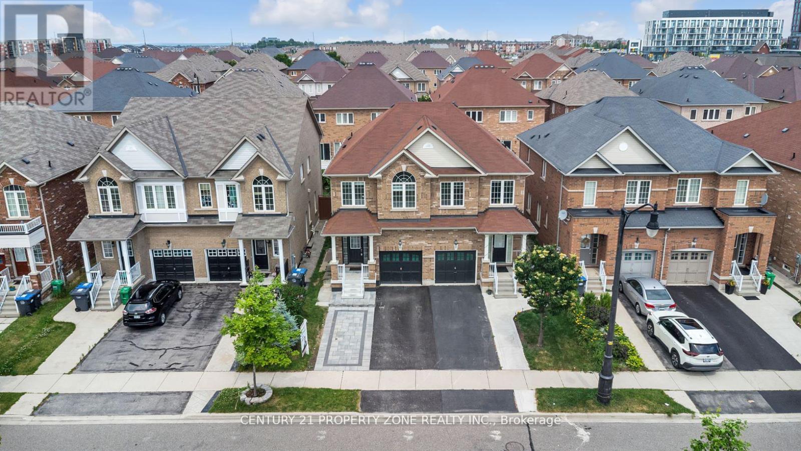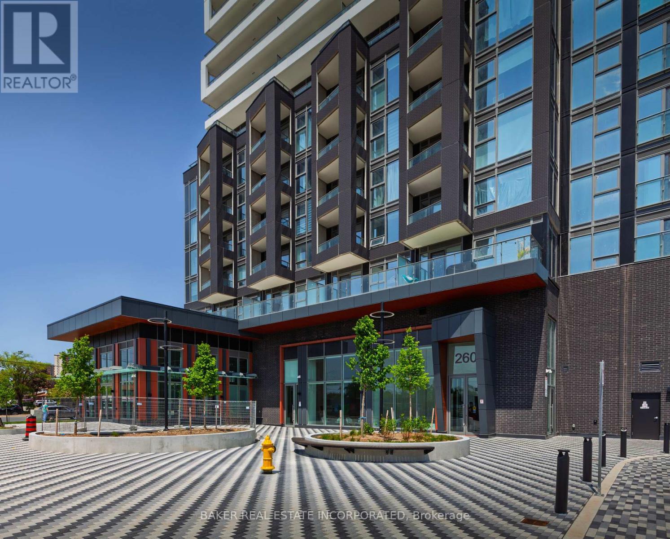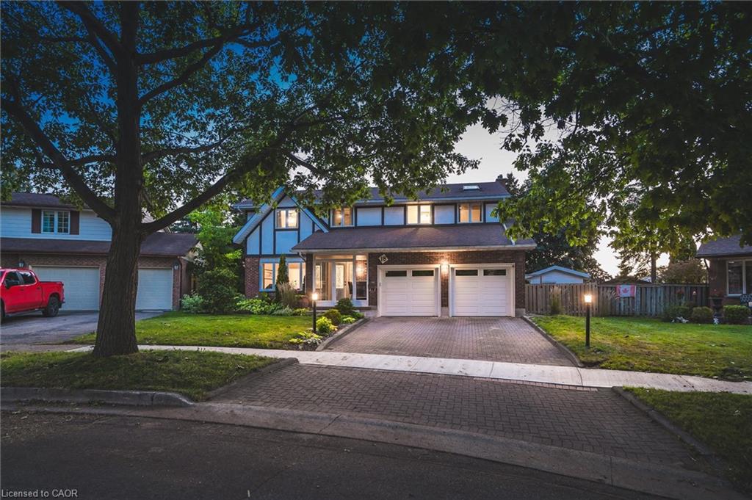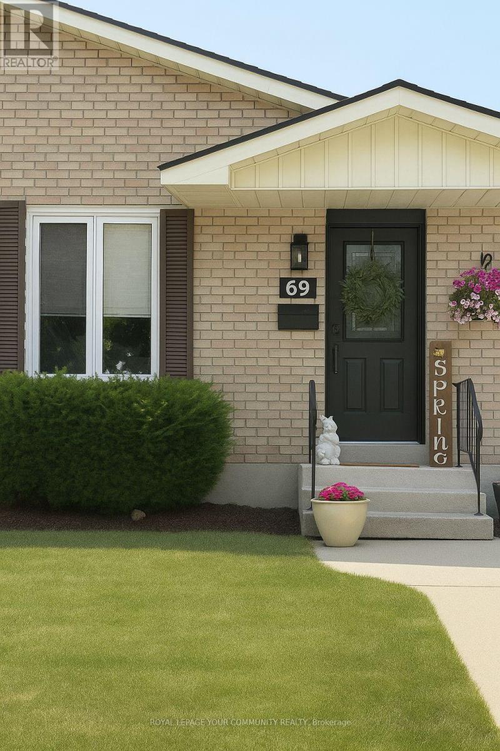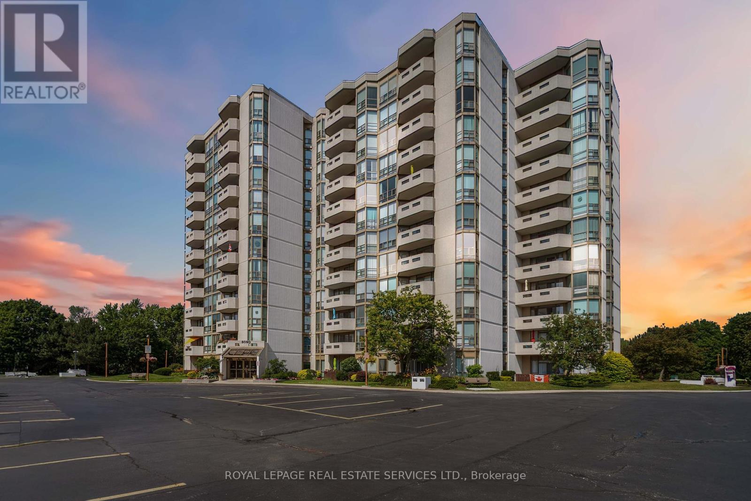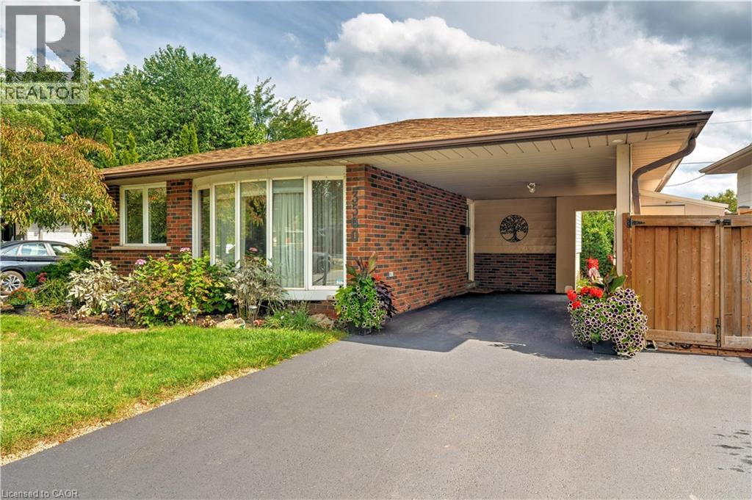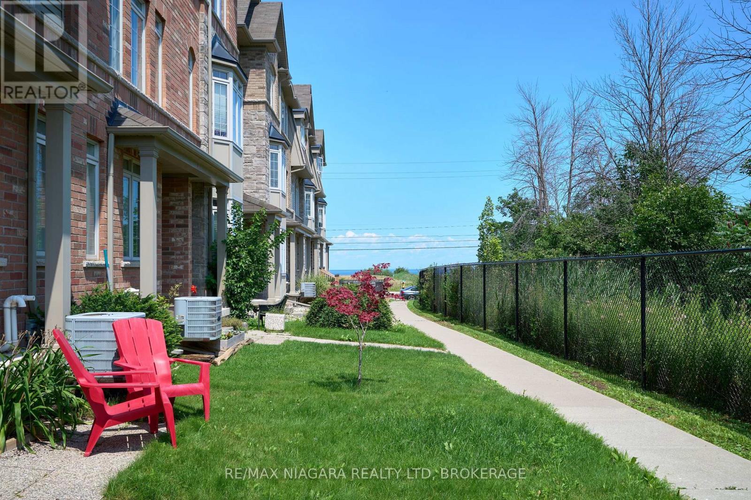- Houseful
- ON
- Hamilton
- Kennedy East
- 43 Postoaks Dr
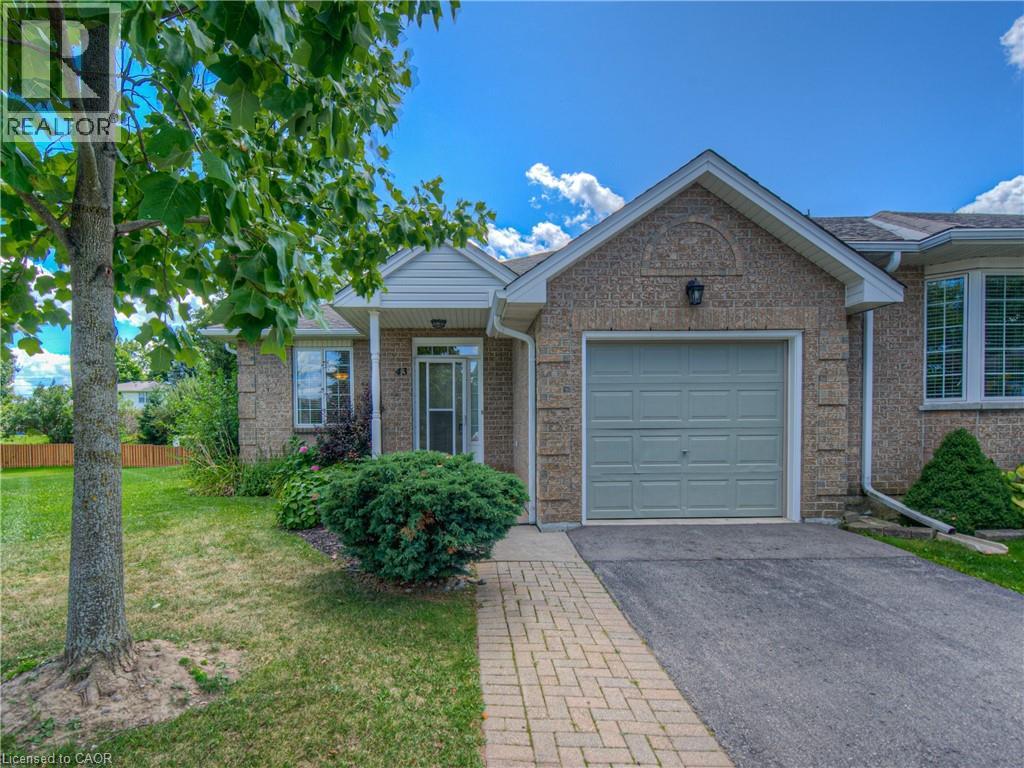
Highlights
Description
- Home value ($/Sqft)$335/Sqft
- Time on Housefulnew 7 days
- Property typeSingle family
- StyleBungalow
- Neighbourhood
- Median school Score
- Year built1995
- Mortgage payment
Beautiful end-unit bungalow townhome in Hamilton's premiere adult lifestyle community-Twenty Place. Original owner home which was customized for owner by builder. Features unique open concept floorplan with huge great room with 10 foot tall coffered ceilings, bay window, and garden doors opening to patio and huge backyard facing serene pond. Rest of main floor features 9 foot tall ceilings witho open concept kitchen, spacious main floor laundry with side by side washer and dryer and laundry tub. Gorgeous south facing primary bedrroom with 5 piece ensuite bath with bathtub plus separate shower, Fully finished lower level with huge rec room, second kitchen, 2nd bedroom with adjoining den/office area, and 2nd bath. Ideal in-law suite situation. This home has a beautiful backyard and and expansive side yard. It is conveniently located close to one of many visitor parking areas, the mail hut, and is walking distance to the magnificent Club House. The grounds and resident's Club House make Twenty Place a resort-like community featuring a relaxing indoor pool, sauna, whirlpool, gym, library, games and craft rooms, tennis/pickle ball court, and shuffleboard court. Plenty of social opportunities are offered in the grand ball room. Don't miss out on this beautiful home. All sizes approximate and irregular. (id:63267)
Home overview
- Cooling Central air conditioning
- Heat source Natural gas
- Heat type Forced air
- Has pool (y/n) Yes
- Sewer/ septic Municipal sewage system
- # total stories 1
- Fencing Partially fenced
- # parking spaces 2
- Has garage (y/n) Yes
- # full baths 1
- # half baths 1
- # total bathrooms 2.0
- # of above grade bedrooms 2
- Community features Community centre
- Subdivision 530 - rural glanbrook
- Lot desc Landscaped
- Lot size (acres) 0.0
- Building size 1912
- Listing # 40764323
- Property sub type Single family residence
- Status Active
- Eat in kitchen 4.902m X 2.591m
Level: Lower - Recreational room 6.477m X 4.953m
Level: Lower - Bathroom (# of pieces - 2) 1.422m X 1.372m
Level: Lower - Storage 1.93m X 0.991m
Level: Lower - Den 2.438m X 2.438m
Level: Lower - Bedroom 6.096m X 3.581m
Level: Lower - Utility 1.981m X 1.6m
Level: Lower - Great room 6.147m X 4.369m
Level: Main - Laundry 2.718m X 0.813m
Level: Main - Dining room 4.953m X 2.134m
Level: Main - Bathroom (# of pieces - 5) 3.175m X 2.565m
Level: Main - Kitchen 3.581m X 2.489m
Level: Main - Primary bedroom 4.801m X 3.759m
Level: Main
- Listing source url Https://www.realtor.ca/real-estate/28789009/43-postoaks-drive-mount-hope
- Listing type identifier Idx

$-1,159
/ Month

