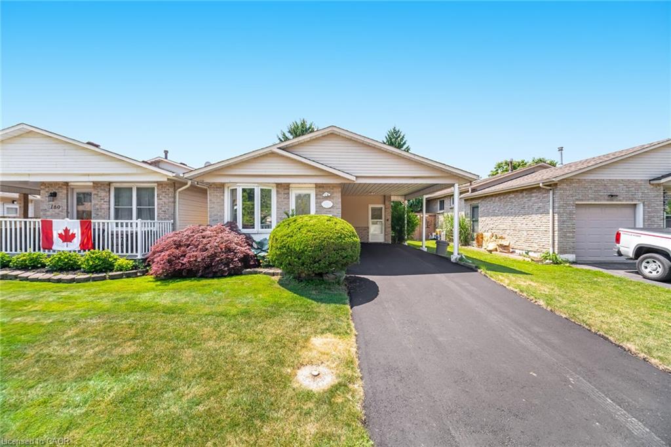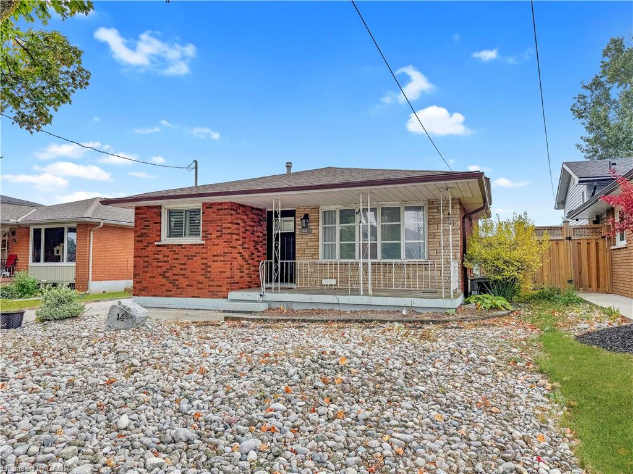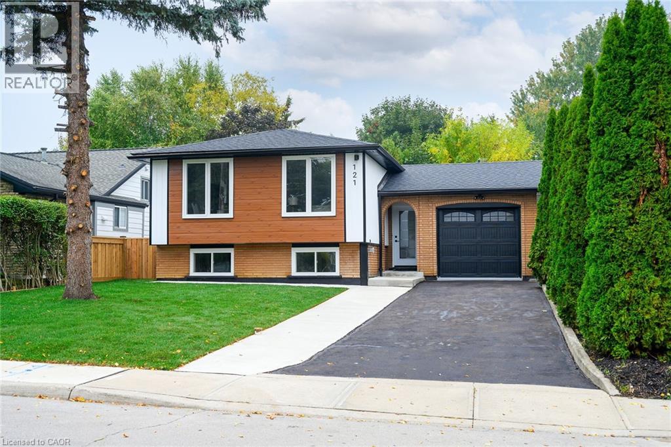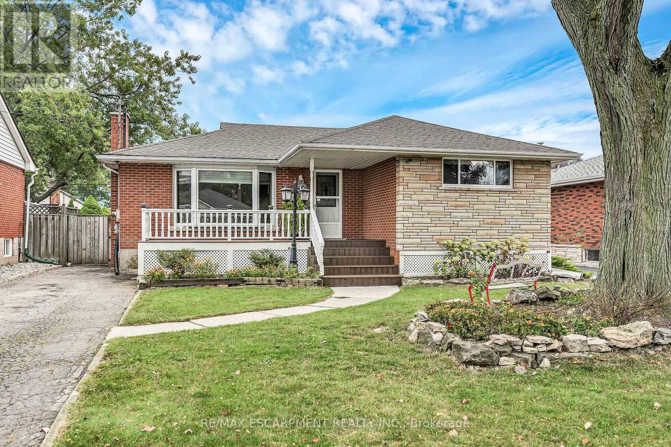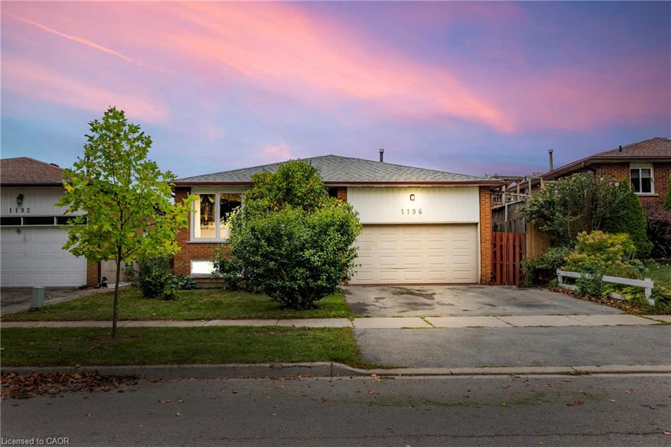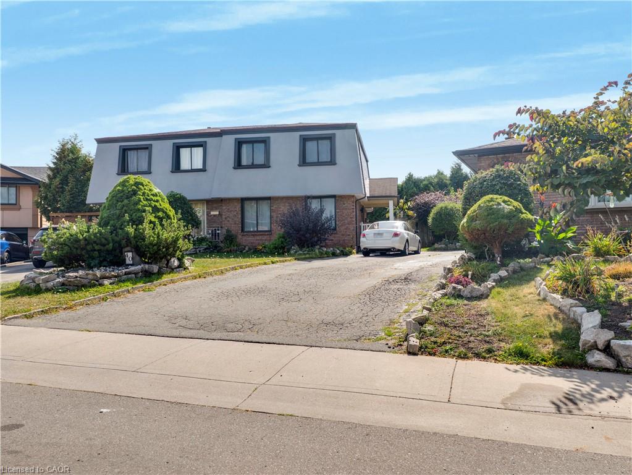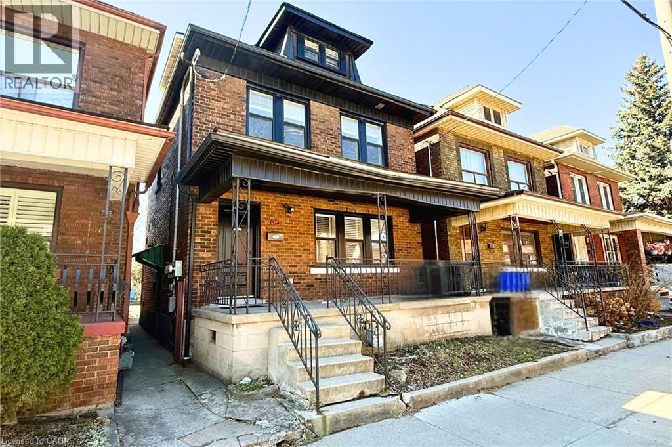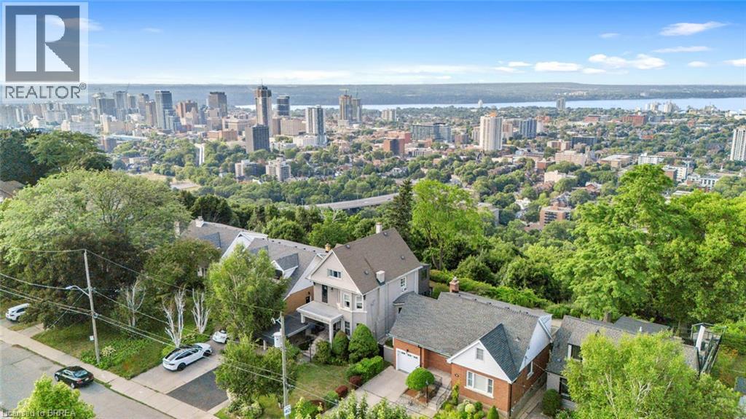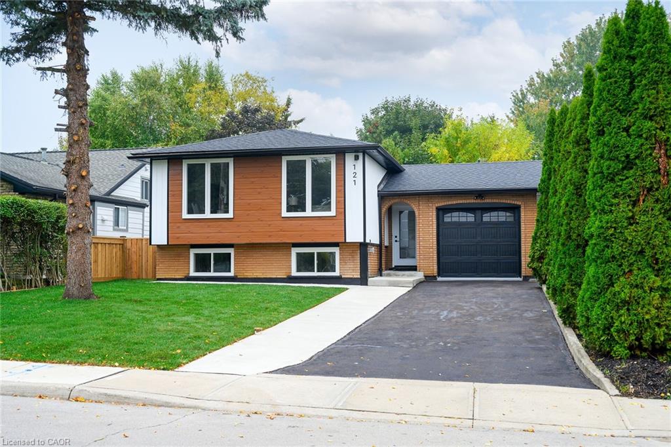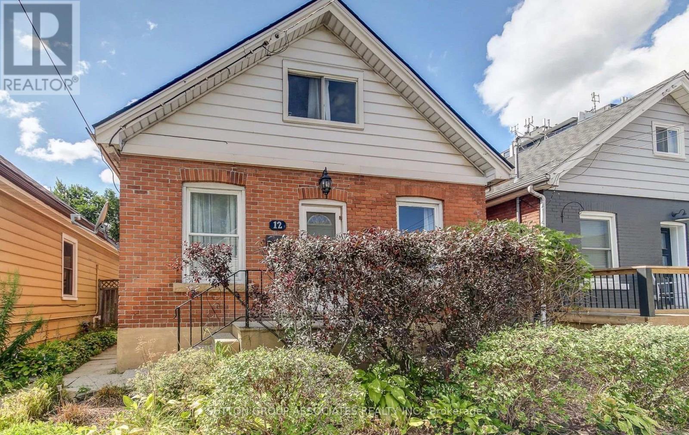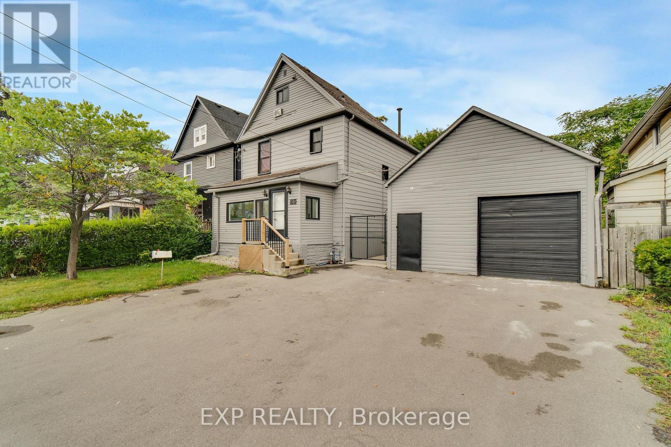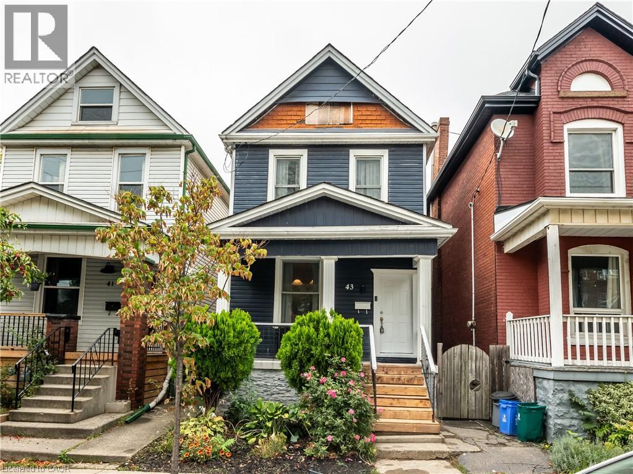
Highlights
Description
- Home value ($/Sqft)$395/Sqft
- Time on Housefulnew 2 hours
- Property typeSingle family
- Style2 level
- Neighbourhood
- Median school Score
- Mortgage payment
Welcome to this charming two storey detached home in Hamilton’s North Sherman neighbourhood. Offering three spacious bedrooms and two bathrooms, this residence combines timeless character with beautiful modern finishes. The bright and inviting main level features an open layout with thoughtfully designed living and dining spaces, perfect for family living or entertaining. The updated kitchen showcases stylish finishes and ample storage. Upstairs, three well appointed bedrooms provide comfort and versatility, while the bathrooms have been tastefully finished with contemporary details. With its detached layout, appealing curb appeal, and move in ready condition, this home is an excellent opportunity for anyone seeking a balance of comfort, style, and convenience. (id:63267)
Home overview
- Cooling Central air conditioning
- Heat source Natural gas
- Heat type Forced air
- Sewer/ septic Municipal sewage system
- # total stories 2
- # full baths 1
- # half baths 1
- # total bathrooms 2.0
- # of above grade bedrooms 3
- Has fireplace (y/n) Yes
- Subdivision 210 - north sherman
- Lot size (acres) 0.0
- Building size 1330
- Listing # 40773106
- Property sub type Single family residence
- Status Active
- Bedroom 3.302m X 2.896m
Level: 2nd - Bathroom (# of pieces - 4) 2.235m X 1.549m
Level: 2nd - Bedroom 3.277m X 2.896m
Level: 2nd - Primary bedroom 3.099m X 4.699m
Level: 2nd - Laundry 4.394m X 4.064m
Level: Basement - Storage 2.819m X 4.064m
Level: Basement - Utility 3.454m X 2.159m
Level: Basement - Dining room 3.023m X 3.378m
Level: Main - Living room 4.166m X 3.708m
Level: Main - Bathroom (# of pieces - 2) 1.753m X 0.838m
Level: Main - Kitchen 4.039m X 3.708m
Level: Main
- Listing source url Https://www.realtor.ca/real-estate/28911653/43-princess-street-hamilton
- Listing type identifier Idx

$-1,400
/ Month

