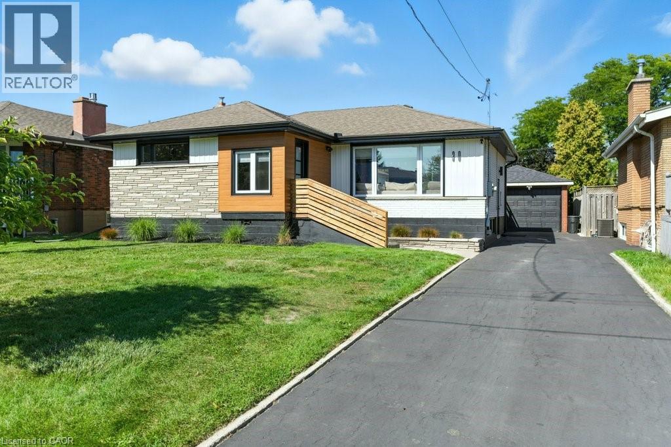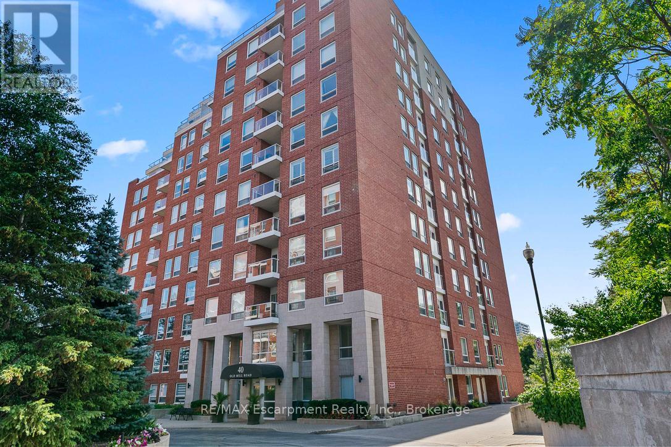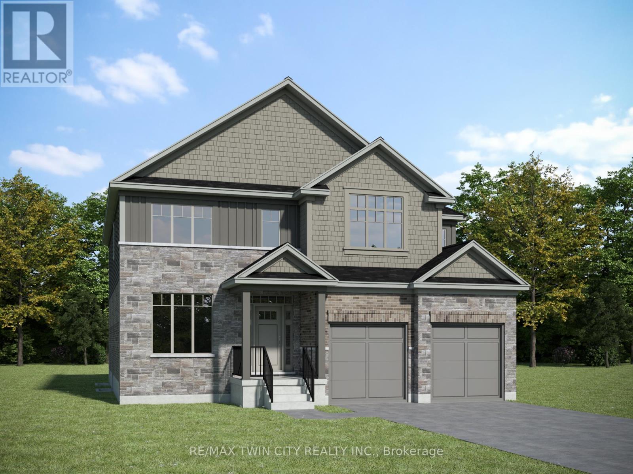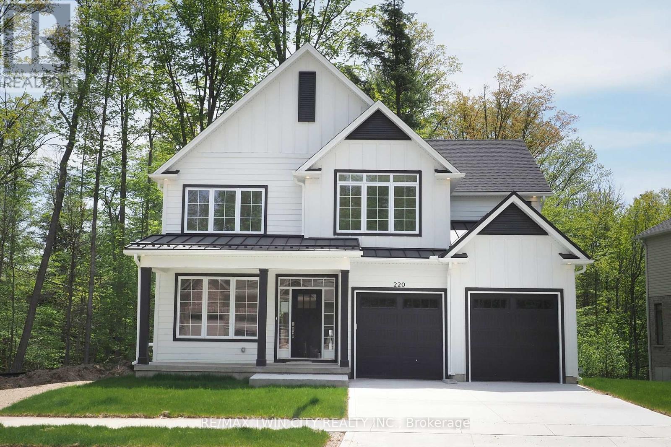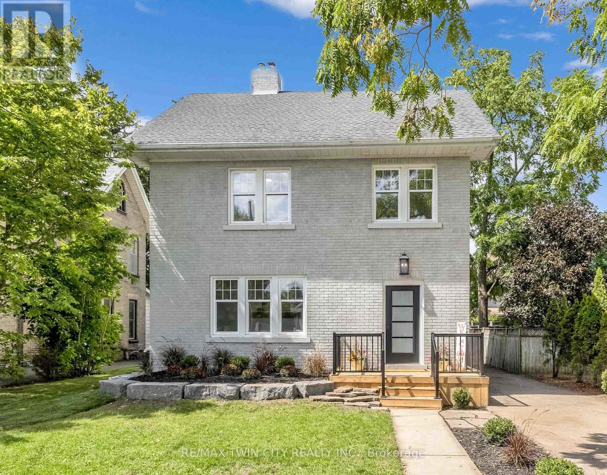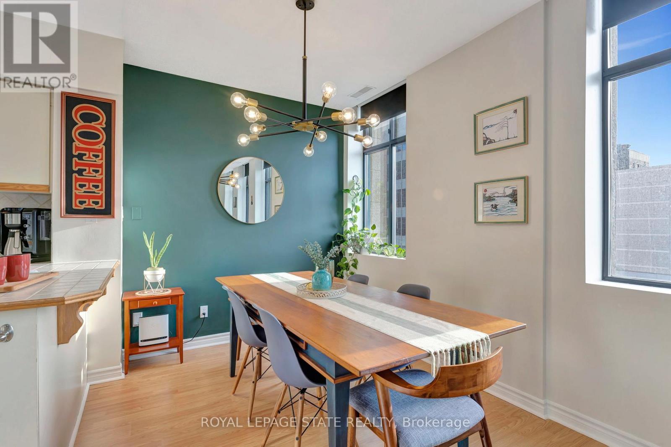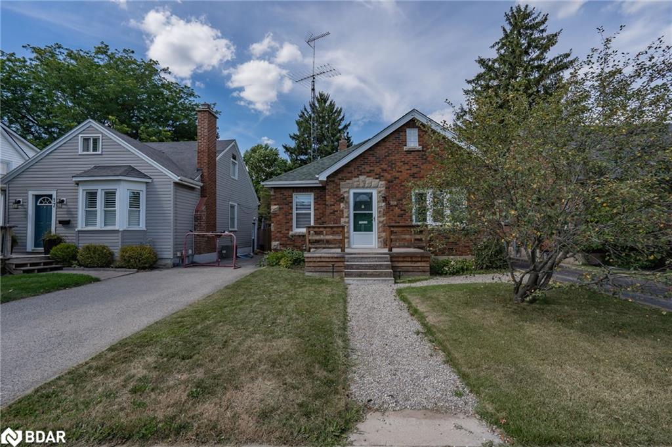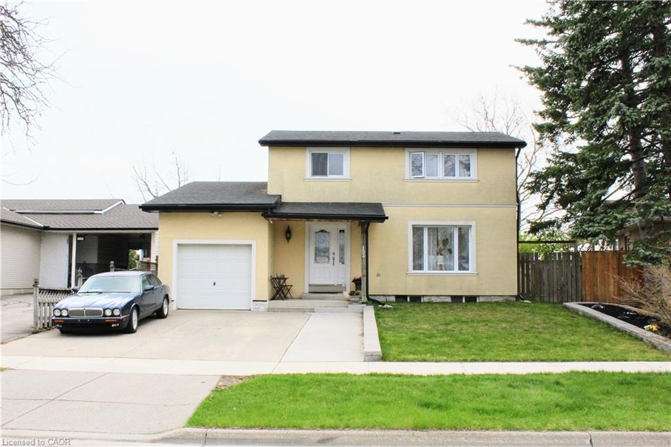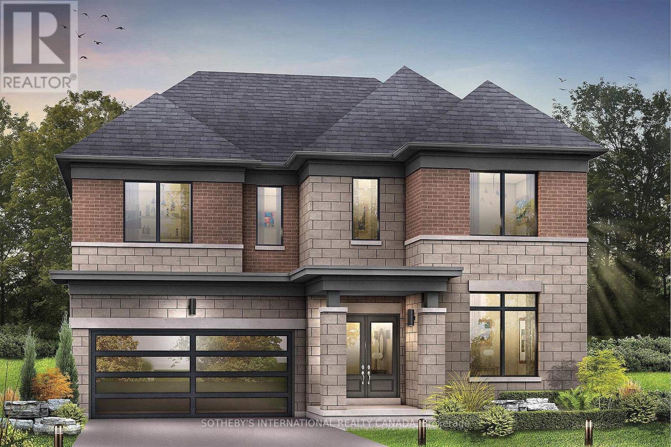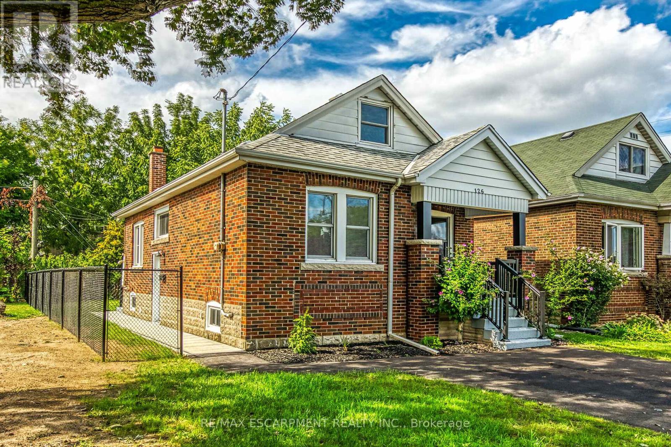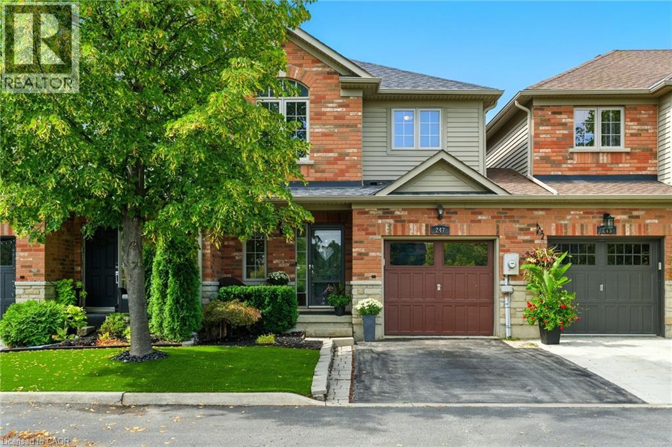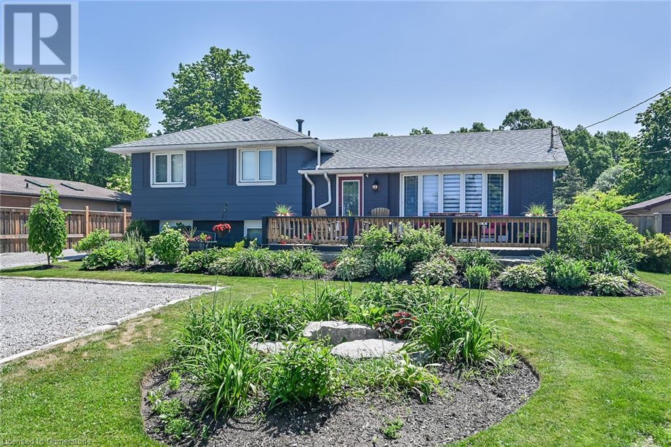
4351 Glancaster Rd
4351 Glancaster Rd
Highlights
Description
- Home value ($/Sqft)$852/Sqft
- Time on Houseful73 days
- Property typeSingle family
- Median school Score
- Lot size0.34 Acre
- Year built1968
- Mortgage payment
Incredible rural property boasting prime south of Hamilton location enjoying 75 feet of frontage on paved secondary road - less than 15 min commute to Caledonia, Ancaster, Binbrook & Hwy 403. Incs extensively renovated 4 level side-split home offering separate lower lever in-law apartment w/extra wide outdoor stairway entrance. This tastefully appointed home is positioned proudly on 0.34ac lot ftrs entertainer’s “Dream” back yard showcasing 28x12 timber-frame covered pavilion/gazebo set on concrete pad housing newer hot tub continues down gorgeous flag stone path-way meandering past fire-pit & armour stone accented perennial gardens extending past 20x30 heated double car garage to rear yard’s 10x16 garden shed & 34x12 impressive, recently built metal clad multi-purpose building - currently set up as a dog kennel - incs concrete flooring & 10ft ceiling height. After a day of outdoor enjoyment - it’s time to retreat indoors - follow 122sf paver stone walk-way to 24x11 front deck entering gorgeous open concept main level, renovated back to studs in 2021 - ftrs chic new kitchen sporting white cabinetry, granite countertops, tile back-splash, designer island, SS appliances & dinette incs garden door WO to professionally built all-season’s sunroom heated/cooled w/recently installed HVAC heat pump plus patio door access to 136sf rear deck -completed w/bright living room. Few steps up lead to upper level highlighted w/primary bedroom incorporates laundry station, 2 additional bedrooms & 4pc bath. Fully segregated mid-level apartment ftrs functional kitchenette, 3pc bath, roomy bedroom, convenient side door WO & hidden utility room. Basement level houses 2 versatile rooms (bedroom potential), desired storage space & 2nd laundry station. Extras - n/g furnace-2009, AC-2018, 100 hydro-2016, roof shingles-2016, windows-2005, newer wood fenced yard & oversized driveway (room for 8-10 vehicles). Rare & Diverse Country Property - Ideal Multi-Generational or Income Producing Venue. (id:63267)
Home overview
- Cooling Central air conditioning, ductless
- Heat source Natural gas
- Heat type Forced air, heat pump
- Sewer/ septic Septic system
- Construction materials Wood frame
- # parking spaces 9
- Has garage (y/n) Yes
- # full baths 2
- # total bathrooms 2.0
- # of above grade bedrooms 4
- Community features Quiet area, school bus
- Subdivision 530 - rural glanbrook
- Lot dimensions 0.34
- Lot size (acres) 0.34
- Building size 1103
- Listing # 40743163
- Property sub type Single family residence
- Status Active
- Laundry 0.914m X 1.219m
Level: 2nd - Primary bedroom 3.175m X 3.962m
Level: 2nd - Bedroom 2.667m X 3.81m
Level: 2nd - Bedroom 2.743m X 2.794m
Level: 2nd - Bathroom (# of pieces - 4) 2.007m X 2.261m
Level: 2nd - Foyer 3.505m X 2.083m
Level: 2nd - Storage 1.422m X 2.946m
Level: Basement - Laundry 2.819m X 6.147m
Level: Basement - Office 2.515m X 3.353m
Level: Basement - Other 3.124m X 3.327m
Level: Basement - Living room 3.531m X 3.531m
Level: Lower - Utility 2.083m X 1.448m
Level: Lower - Bedroom 2.565m X 3.454m
Level: Lower - Bathroom (# of pieces - 3) 2.616m X 2.108m
Level: Lower - Kitchen 2.616m X 3.785m
Level: Lower - Foyer 1.397m X 1.372m
Level: Main - Kitchen 4.496m X 2.896m
Level: Main - Living room 3.454m X 6.553m
Level: Main - Sunroom 4.775m X 3.683m
Level: Main - Dining room 2.997m X 2.946m
Level: Main
- Listing source url Https://www.realtor.ca/real-estate/28513783/4351-glancaster-road-mount-hope
- Listing type identifier Idx

$-2,506
/ Month

