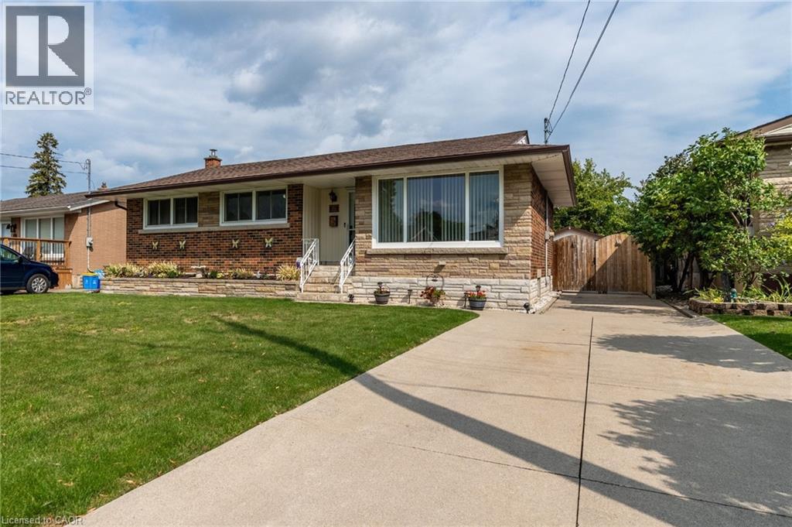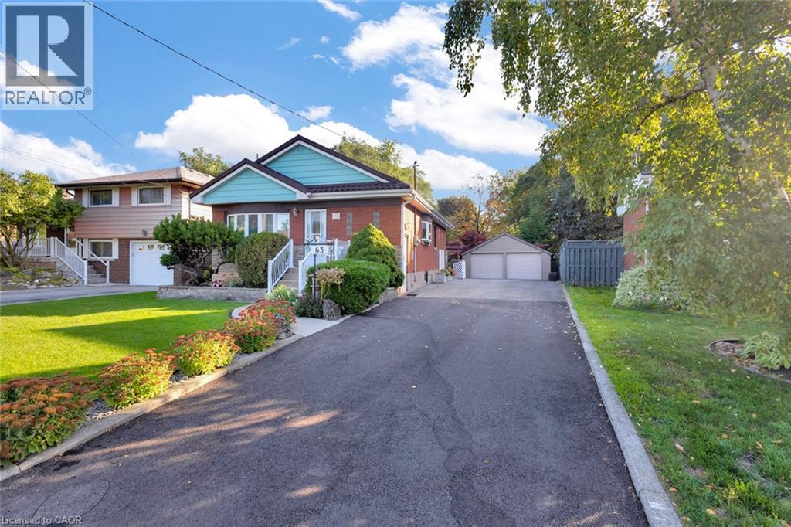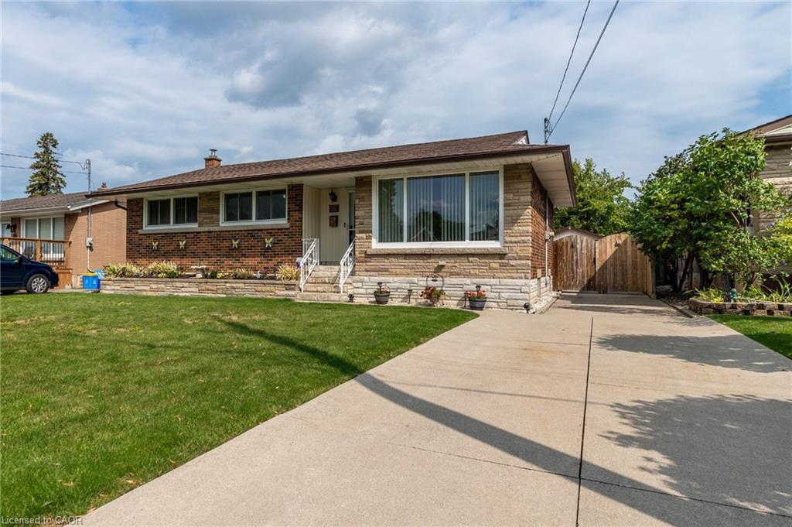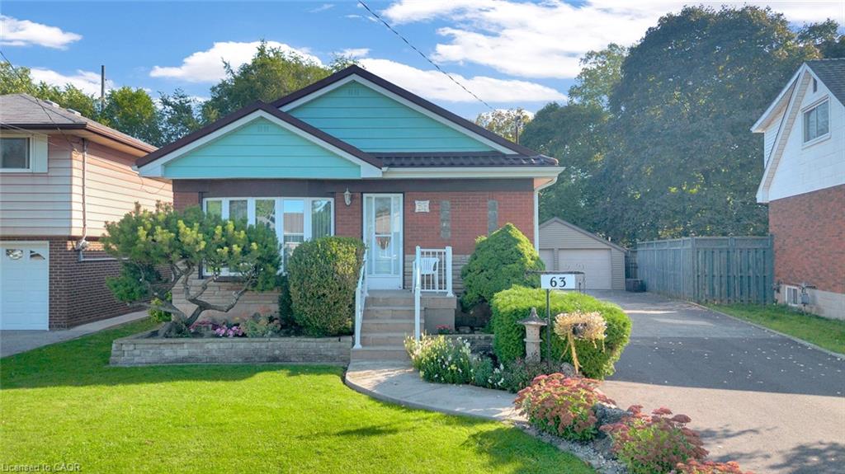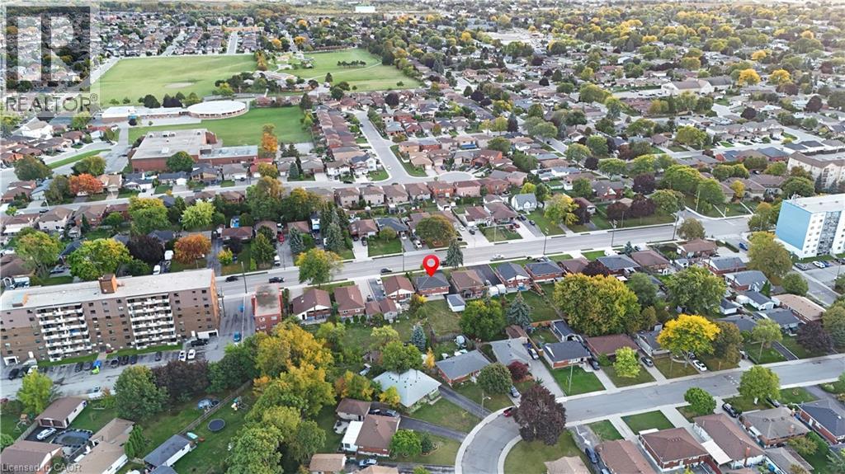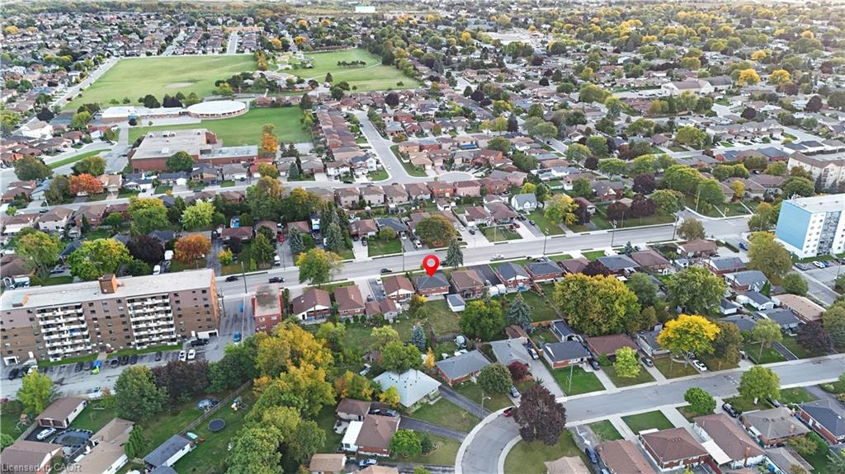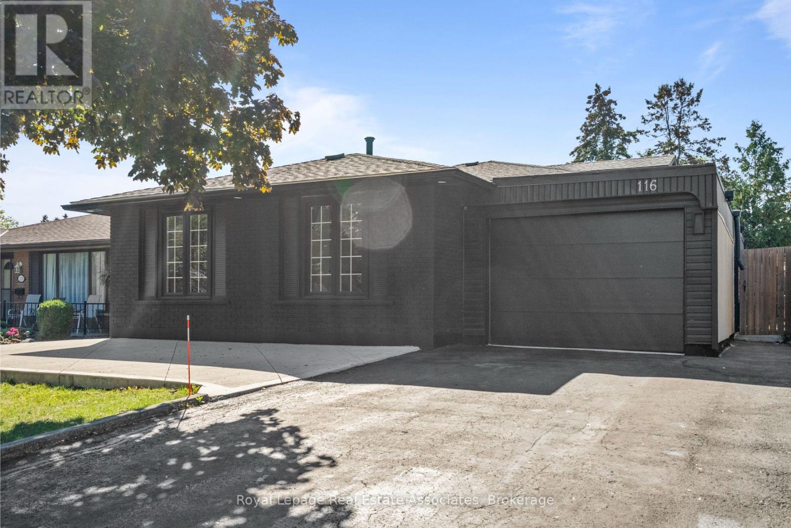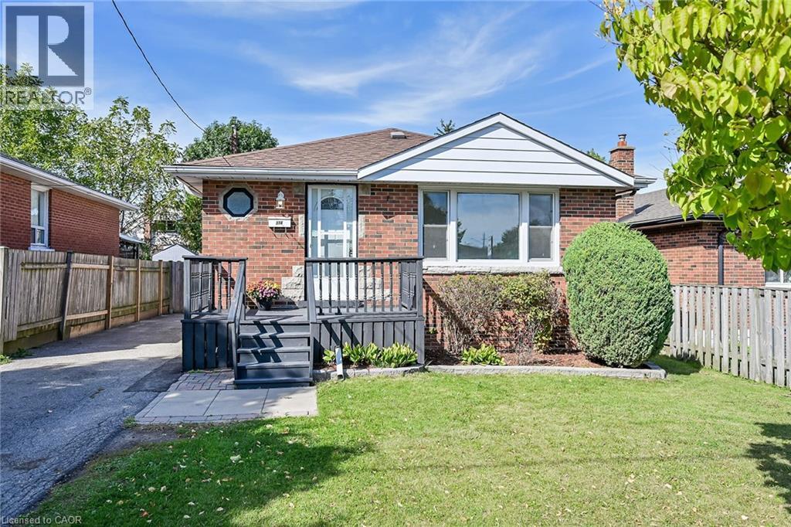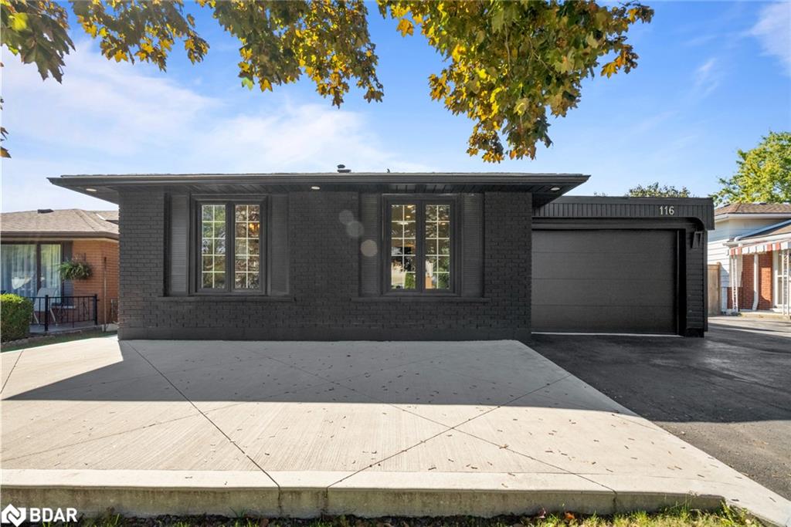- Houseful
- ON
- Hamilton
- Berrisfield
- 44 Billington Cres
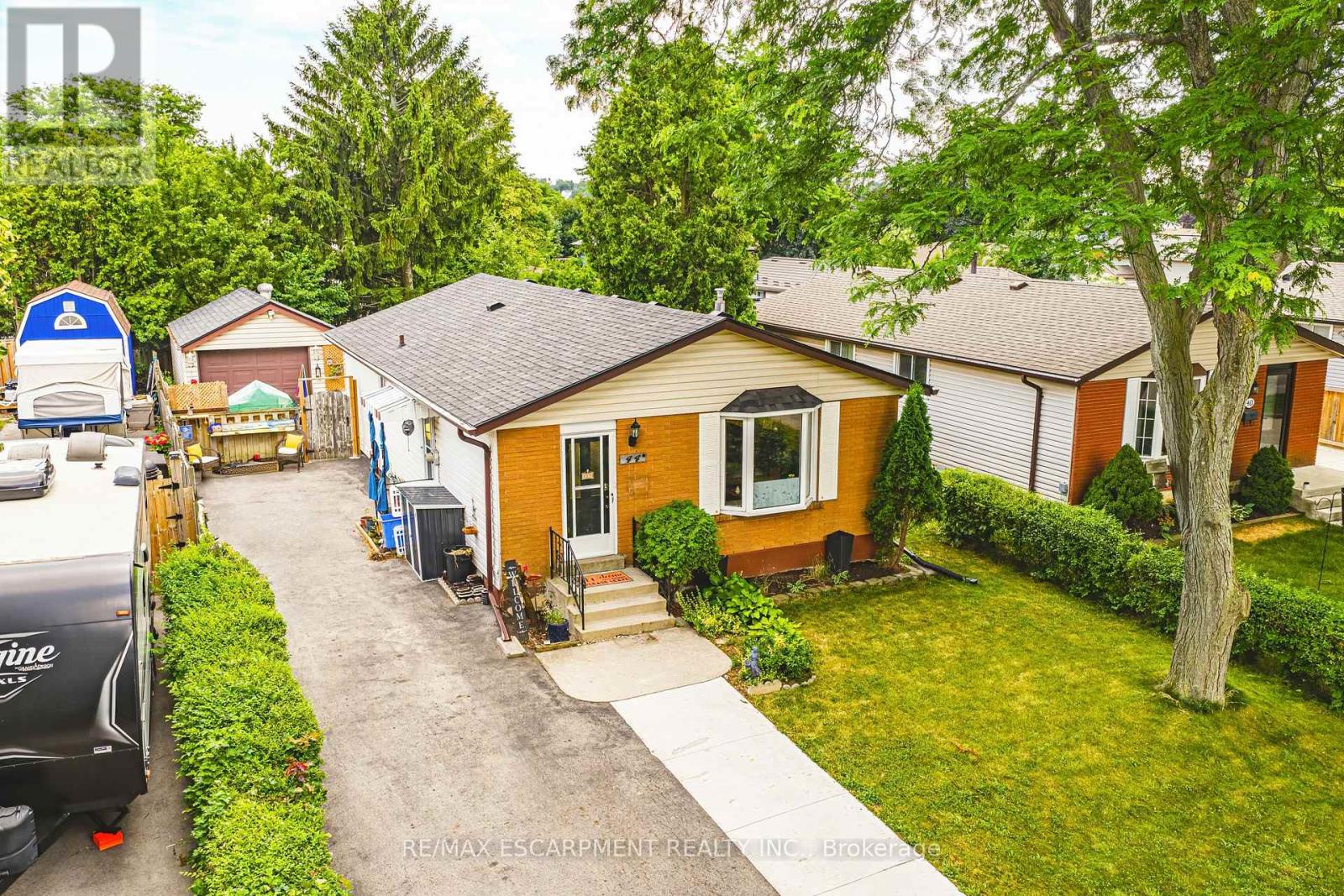
Highlights
Description
- Time on Housefulnew 4 hours
- Property typeSingle family
- StyleBungalow
- Neighbourhood
- Median school Score
- Mortgage payment
Welcome to this spacious and well-maintained 3+1 bdrm bungalow, in the prime, family-friendly East Mountain neighbourhood. Mn flr updated, incl new flooring, open concept configuration from kitchen to living area & addition of a back entrance to yard. Beautiful living space w/ 3 spacious bdrms, 4-pc bath, bright kitchen w/ side entrance & dining room/living room. Side entrance provides potential for a private in-law suite w/the fully finished lower level. Freshly painted, Rec room w/kitchenette, cozy gas FP, additional bdrm, 3-pc bath, laundry area & ample storage space. Zen-like backyard w/ water feature, updated concrete patio (23), hot tub set-up & stand alone 1.5-car garage (new drywall & insulation) -- ideal for the car enthusiast or hobbyist. Close to parks and schools, and easy access to Linc/403 -- perfect for commuters, growing families, or retirees. HWT rented. Roof 22. RSA (id:63267)
Home overview
- Cooling Central air conditioning
- Heat source Natural gas
- Heat type Forced air
- Sewer/ septic Sanitary sewer
- # total stories 1
- Fencing Fenced yard
- # parking spaces 4
- Has garage (y/n) Yes
- # full baths 2
- # total bathrooms 2.0
- # of above grade bedrooms 4
- Community features Community centre
- Subdivision Berrisfield
- Lot size (acres) 0.0
- Listing # X12449691
- Property sub type Single family residence
- Status Active
- Laundry Measurements not available
Level: Basement - 4th bedroom 4.78m X 3.24m
Level: Basement - Bathroom Measurements not available
Level: Basement - Kitchen 2.25m X 3.22m
Level: Basement - Utility Measurements not available
Level: Basement - Family room 5.3m X 5.91m
Level: Basement - Bathroom Measurements not available
Level: Main - Dining room 2.89m X 3.36m
Level: Main - 2nd bedroom 2.92m X 3.36m
Level: Main - 3rd bedroom 3.7m X 2.7m
Level: Main - Kitchen 3.79m X 3.7m
Level: Main - Foyer 3.66m X 1.36m
Level: Main - Primary bedroom 3.34m X 3.36m
Level: Main - Living room 3.51m X 4.94m
Level: Main
- Listing source url Https://www.realtor.ca/real-estate/28961946/44-billington-crescent-hamilton-berrisfield-berrisfield
- Listing type identifier Idx

$-1,866
/ Month

