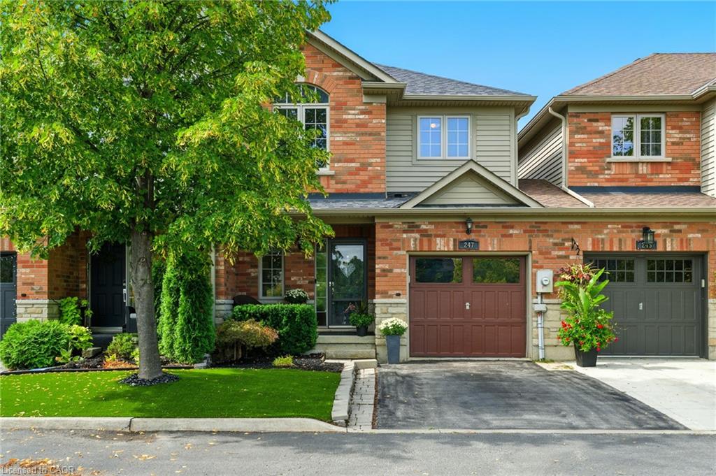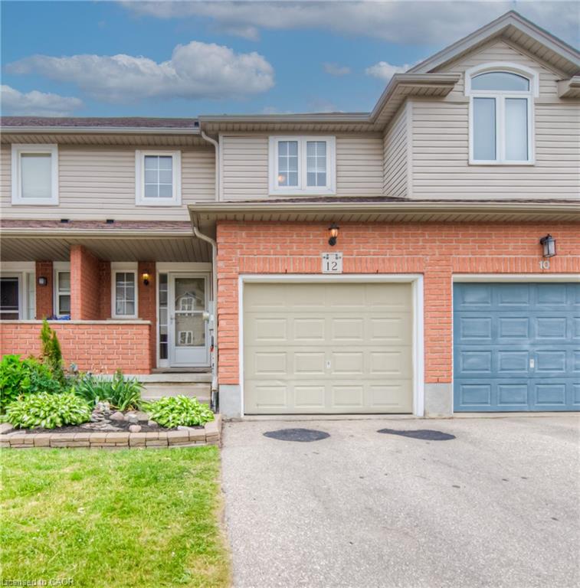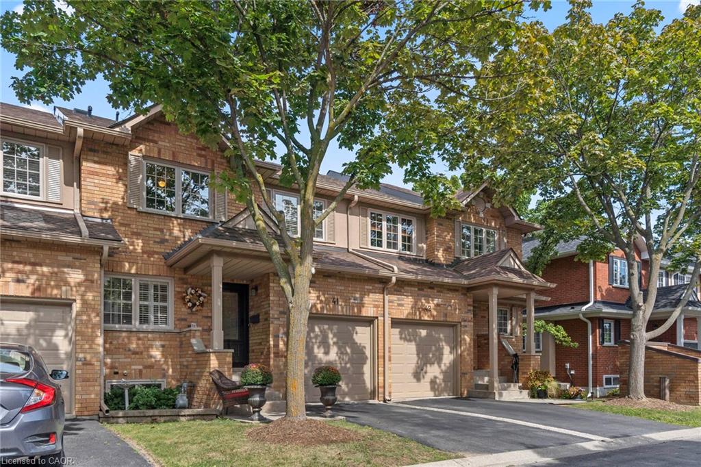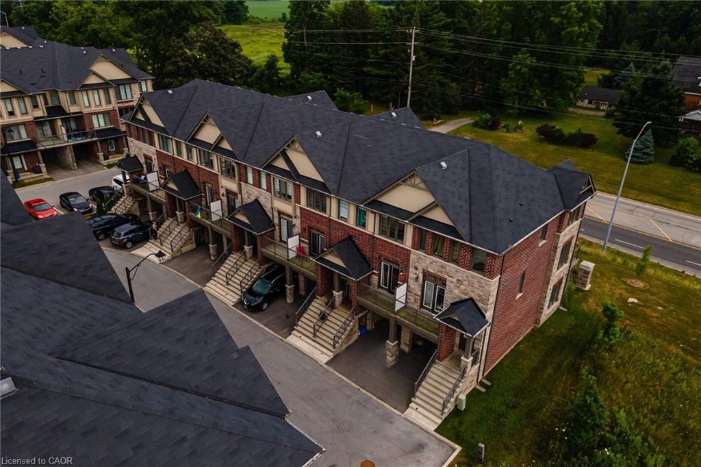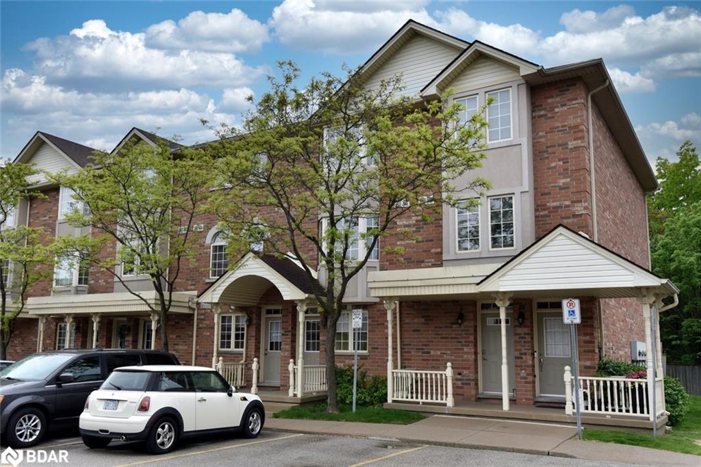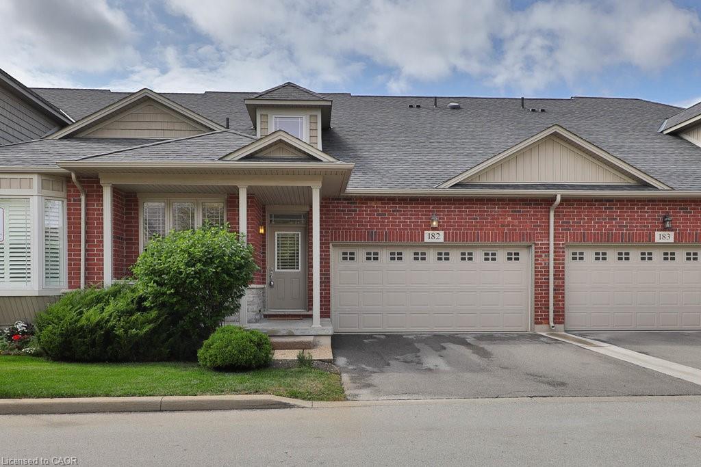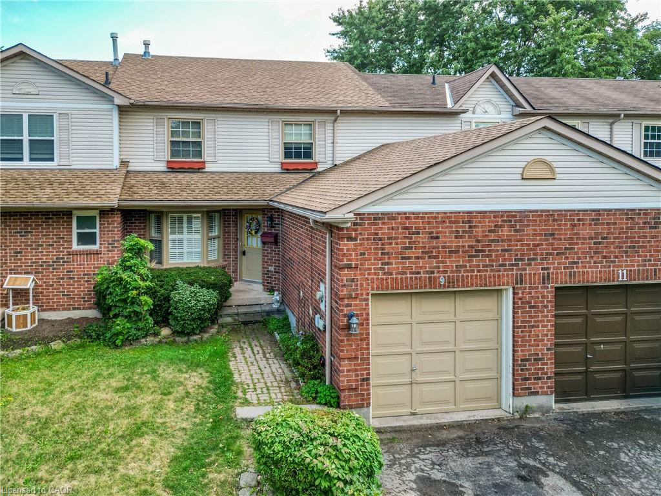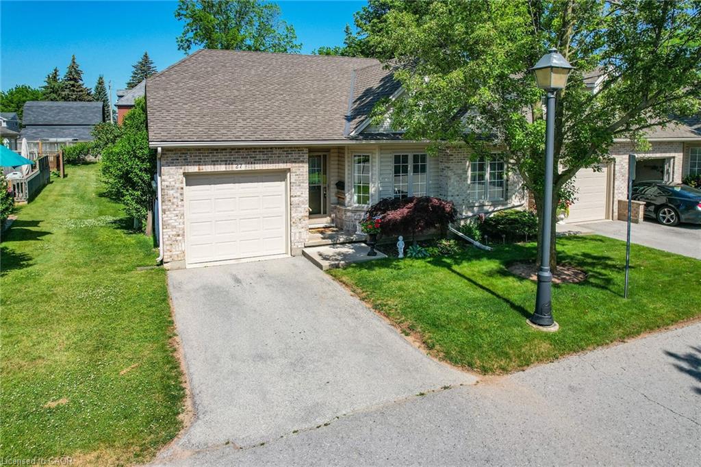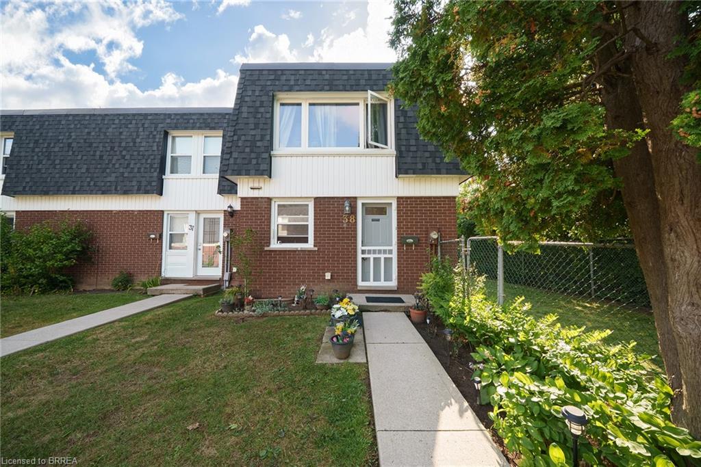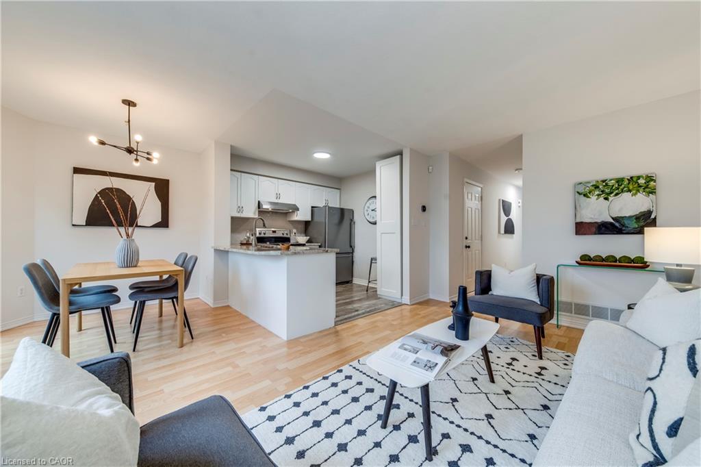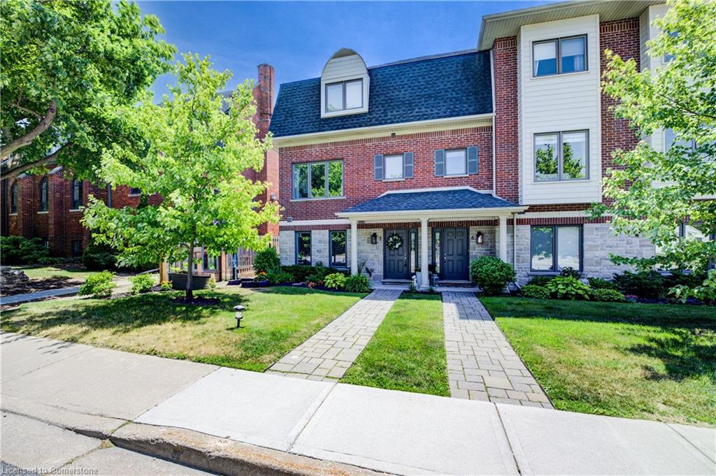
Highlights
Description
- Home value ($/Sqft)$497/Sqft
- Time on Houseful98 days
- Property typeResidential
- Style3 storey
- Neighbourhood
- Median school Score
- Year built2013
- Garage spaces2
- Mortgage payment
This is it! Nestled on a quiet street in the heart of Waterdown just walking distance to shops, restaurants & all the amenities of downtown Waterdown. Absolutely stunning and upgraded to the brim, this executive 3+1 bedroom, 4-bathroom townhome with a bonus office area features the rare double car garage with additional parking for 2 cars on the parking pad for a total of 4 spots. Soaring 10-foot ceilings on the entry level featuring a 4th bed or office area, this level boasts a two-piece bathroom as well as direct interior access to the double garage. The main level features a custom kitchen with stainless steel appliances including a 2020 GE profile gas range with grill, along with granite countertops, double sink, a sleek tile backsplash, under mount lighting, and two elegant pendant lights. The breakfast area opens to the impressive 20 ft x 12 ft deck with privacy fence and full-size remote-controlled awning. Please note the convenient gas line for outdoor grilling. The dining room features hardwood flooring and coffered ceiling and is open to the great room that highlights a Regency City Series gas fireplace (2021) adds warmth and style as well as a bright window overlooking the front landscaped yard. Please note that this level boasts 9 ft ceilings and offers a convenient 2 pc powder room. The upper-level features 2 generous sized bedrooms as well as the main four-piece bathroom. The primary bedroom offers a full walk-in closet as well as a professionally renovated 3-piece bathroom. The third bedroom has been upgraded with hardwood flooring and an attractive wrought iron railing for the staircase. Additional upgrades include a Ecobee smart thermostat, on-demand tankless hot water heater, and fully owned HVAC systems. Stylish LED lighting throughout, including pot lights and designer fixtures, enhances every room with refined ambiance. Located in a quiet, well-managed enclave, this turnkey home blends elegant design with comfort.
Home overview
- Cooling Central air
- Heat type Forced air, natural gas
- Pets allowed (y/n) No
- Sewer/ septic Sewer (municipal)
- Building amenities Bbqs permitted
- Construction materials Brick veneer, stone
- Foundation Slab
- Roof Asphalt shing
- Exterior features Balcony
- # garage spaces 2
- # parking spaces 4
- Has garage (y/n) Yes
- Parking desc Attached garage, inside entry
- # full baths 2
- # half baths 2
- # total bathrooms 4.0
- # of above grade bedrooms 3
- # of rooms 13
- Appliances Water heater owned, dishwasher, dryer, gas stove, range hood, refrigerator, washer
- Has fireplace (y/n) Yes
- Laundry information Laundry room
- Interior features Auto garage door remote(s), ceiling fan(s), central vacuum, other
- County Hamilton
- Area 46 - waterdown
- Water source Municipal
- Zoning description R6-17
- Elementary school St. thomas the apostle, st. joseph
- High school St. mary ss, cathedral
- Lot desc Urban, campground, city lot, highway access, major highway, park, place of worship, public transit, rec./community centre, schools, shopping nearby, trails
- Basement information None
- Building size 2012
- Mls® # 40730971
- Property sub type Townhouse
- Status Active
- Virtual tour
- Tax year 2024
- Kitchen Second
Level: 2nd - Dining room Second
Level: 2nd - Great room Second
Level: 2nd - Breakfast room Second
Level: 2nd - Bathroom Second
Level: 2nd - Bathroom Third
Level: 3rd - Primary bedroom Third
Level: 3rd - Bedroom Third
Level: 3rd - Bathroom Third
Level: 3rd - Office Third
Level: 3rd - Bedroom Main
Level: Main - Bathroom Main
Level: Main - Laundry Main
Level: Main
- Listing type identifier Idx

$-2,306
/ Month

