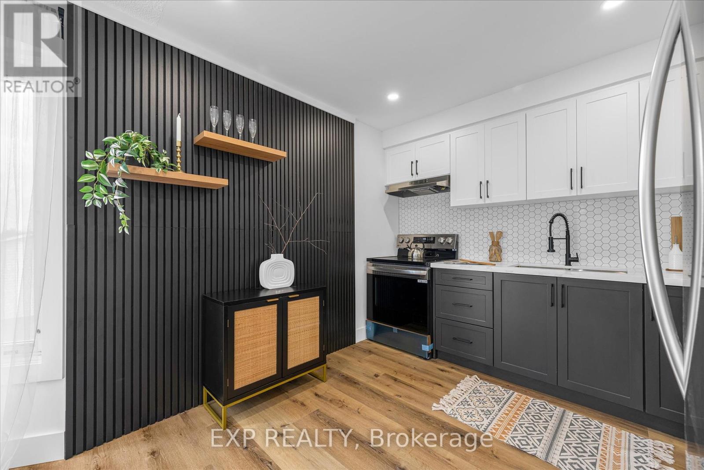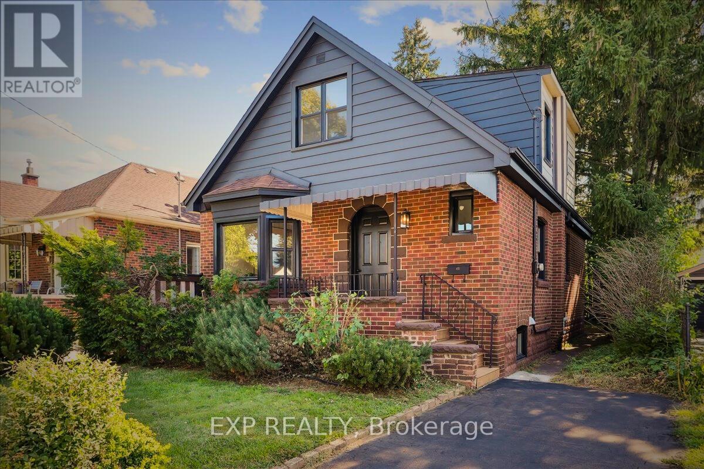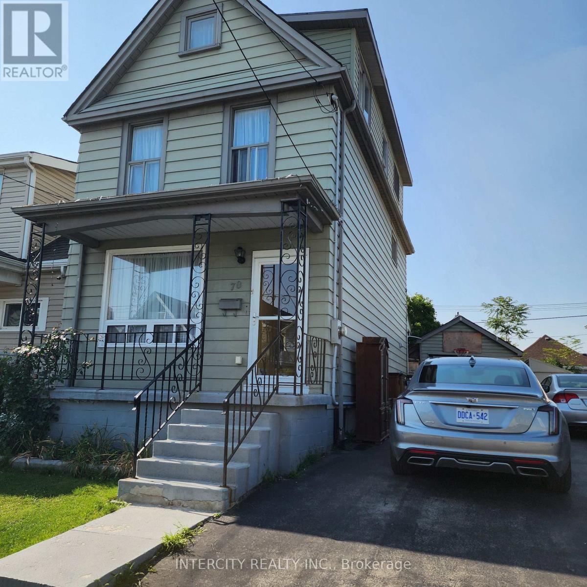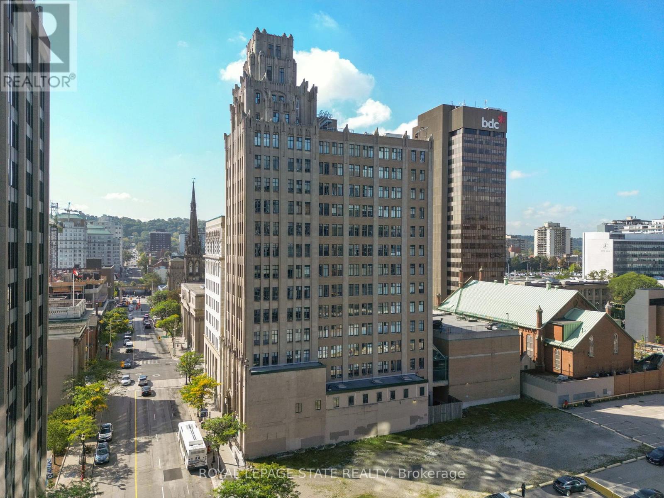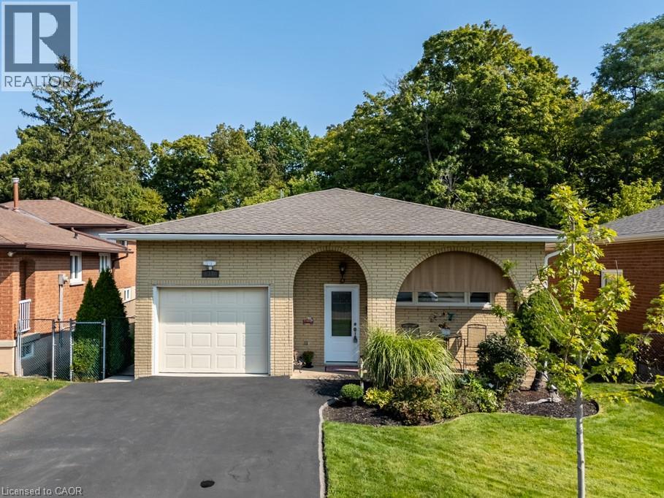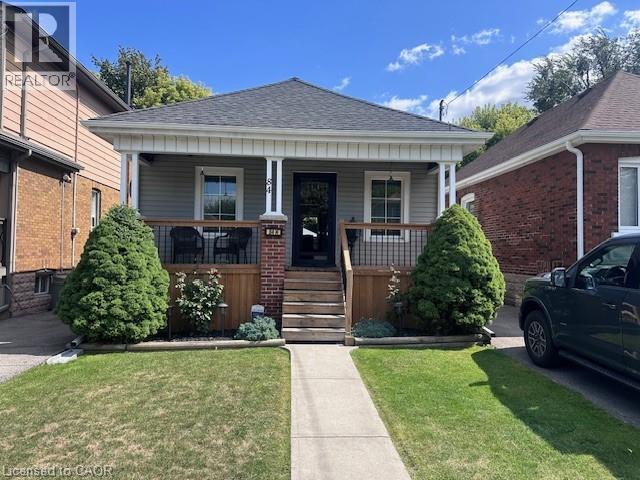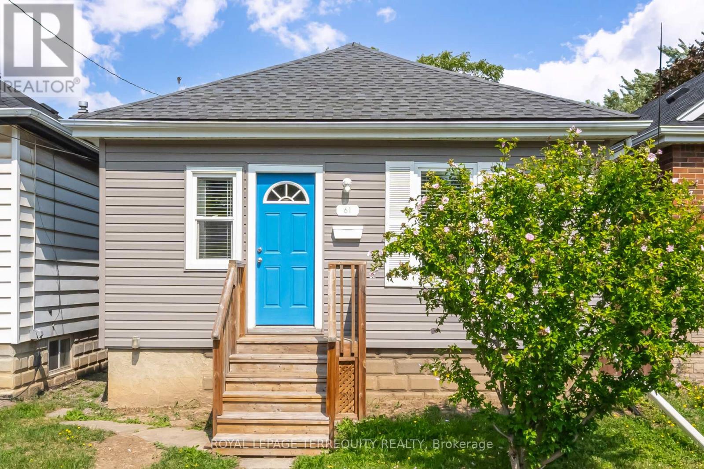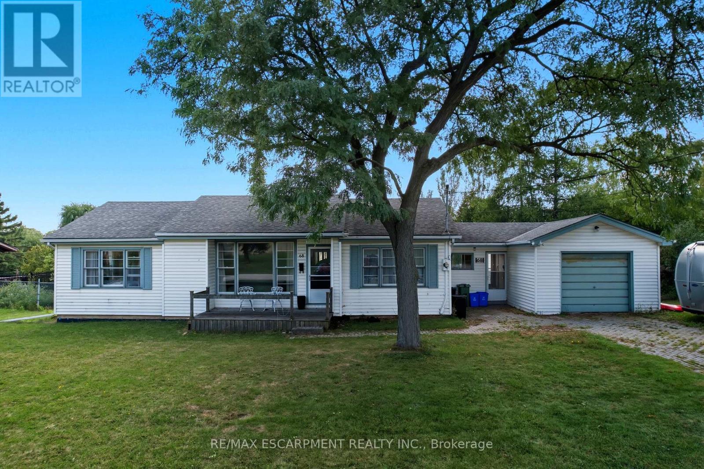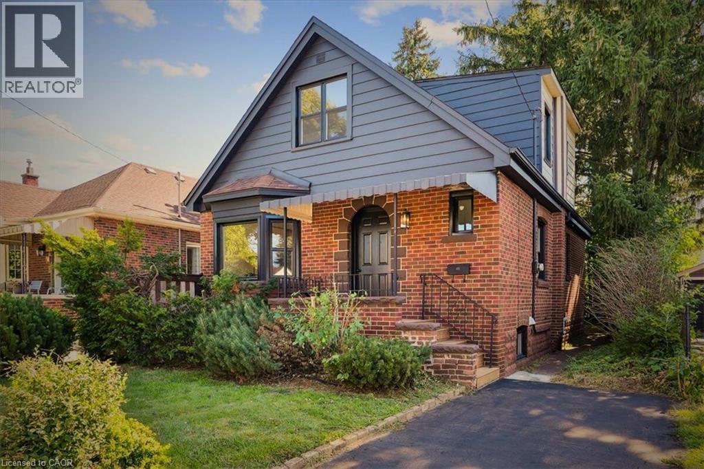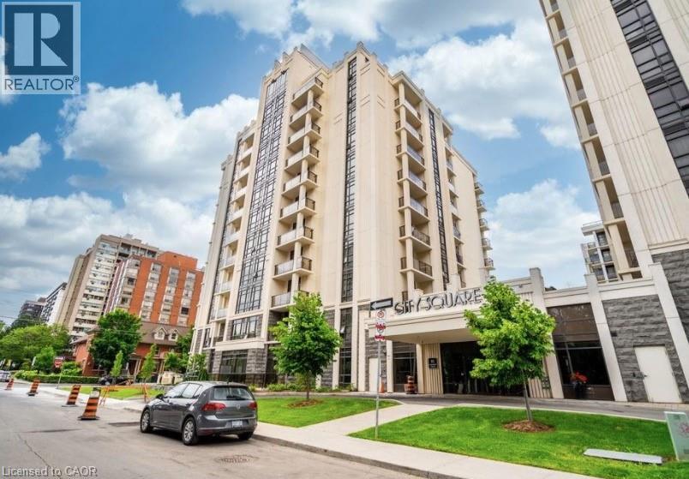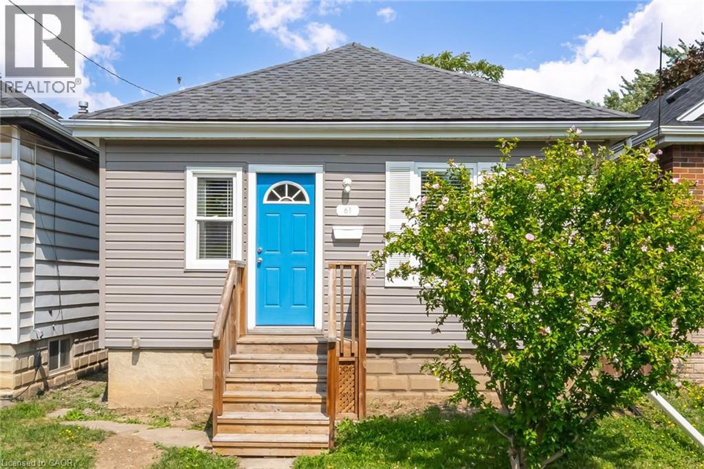- Houseful
- ON
- Hamilton
- Crown Point West
- 44 Gordon St
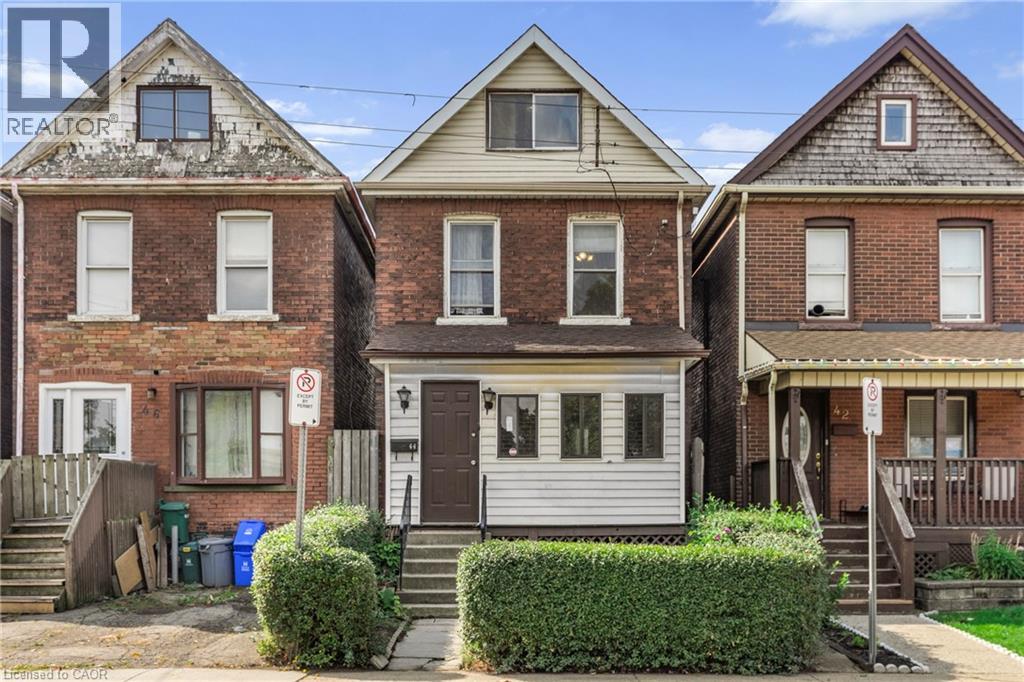
Highlights
Description
- Home value ($/Sqft)$288/Sqft
- Time on Housefulnew 2 hours
- Property typeSingle family
- Style2 level
- Neighbourhood
- Median school Score
- Year built1916
- Mortgage payment
Opportunity in Crown Point! Offered at a price that's hard to beat, this Crown Point home is full of opportunity. This two-bedroom+ den, two-bathroom home offers exceptional value in a prime Hamilton location. Whether you’re an investor looking for your next project or a buyer ready to put in some work to make it your own, this property is full of potential and charm. Set on a 19 ft x 100 ft lot with front and rear additions, the home features a unique spiral staircase in the den/ office leading to the finished attic with plenty of storage. Recent updates include a new back deck with gazebo, newer furnace (rented), a water filtration system (rental/ currently not in use) & Hot water tank. Street permit parking available at buyer's discretion. The location is convenient — just steps to Tim Hortons Field, minutes to Barton Centre shops (Metro, Walmart, Canadian Tire, Dollar Store, Bulk Barn, Marshalls, Michaels, and many more), close to Ottawa Street, local bakeries, transit lines, and schools. Bring your vision and see the possibilities — this affordable property is a rare find in today’s market. (id:63267)
Home overview
- Cooling Central air conditioning
- Heat source Natural gas
- Heat type Forced air
- Sewer/ septic Municipal sewage system
- # total stories 2
- # full baths 1
- # half baths 1
- # total bathrooms 2.0
- # of above grade bedrooms 2
- Community features Community centre
- Subdivision 201 - crown point
- Lot size (acres) 0.0
- Building size 1041
- Listing # 40768193
- Property sub type Single family residence
- Status Active
- Bathroom (# of pieces - 4) 2.184m X 1.676m
Level: 2nd - Primary bedroom 2.515m X 3.632m
Level: 2nd - Den 1.829m X 2.692m
Level: 2nd - Bedroom 2.769m X 2.972m
Level: 2nd - Attic 3.835m X 6.782m
Level: 3rd - Dining room 3.531m X 2.972m
Level: Main - Living room 4.445m X 4.394m
Level: Main - Foyer 3.886m X 1.702m
Level: Main - Bathroom (# of pieces - 2) 0.813m X 1.956m
Level: Main - Kitchen 3.277m X 3.683m
Level: Main
- Listing source url Https://www.realtor.ca/real-estate/28844405/44-gordon-street-hamilton
- Listing type identifier Idx

$-800
/ Month

