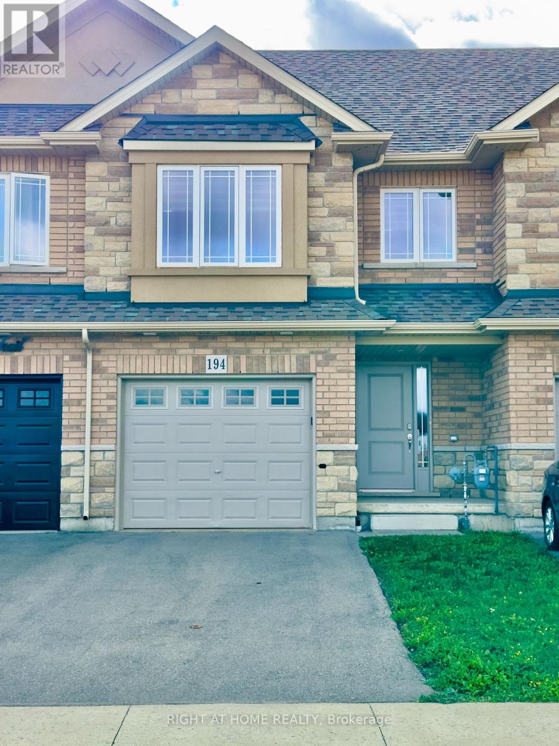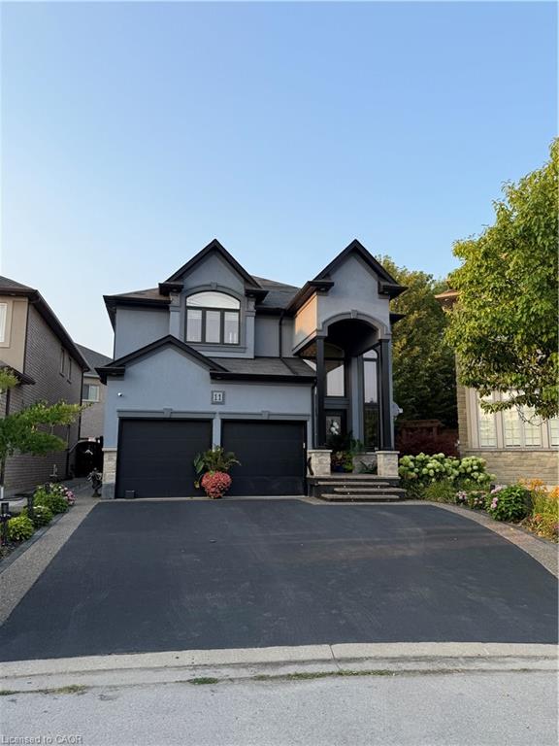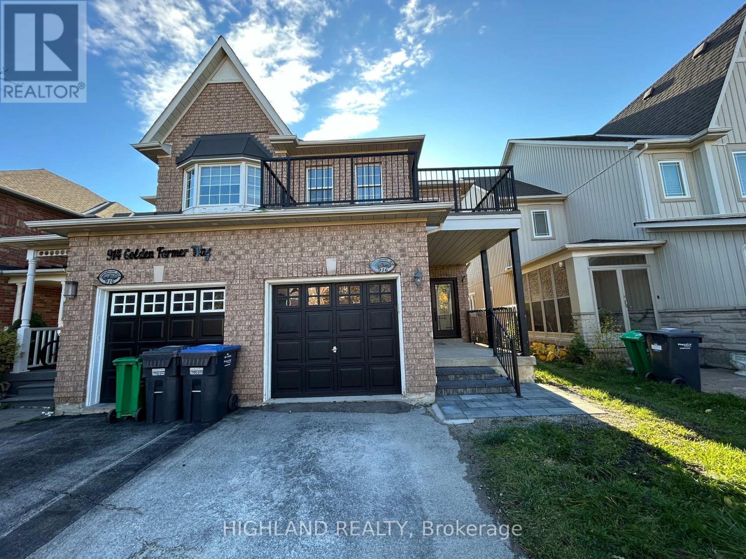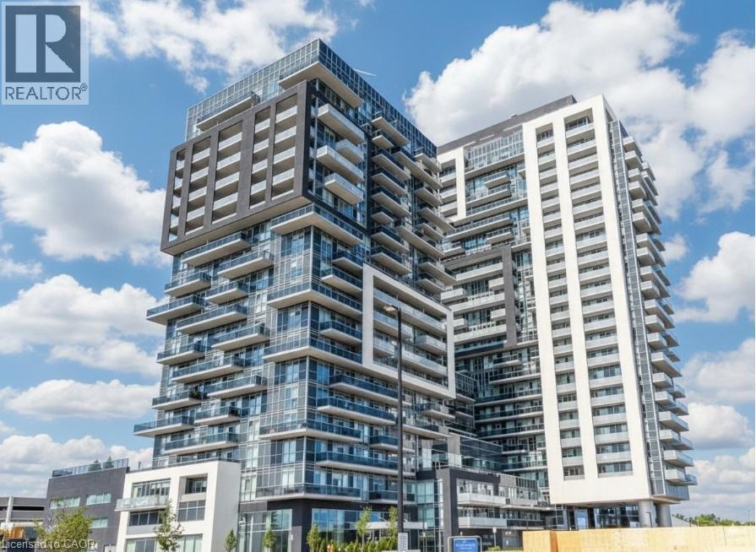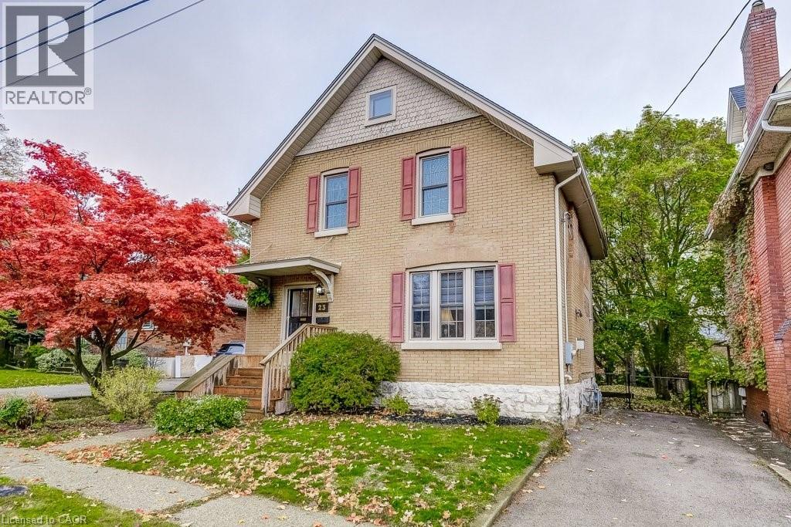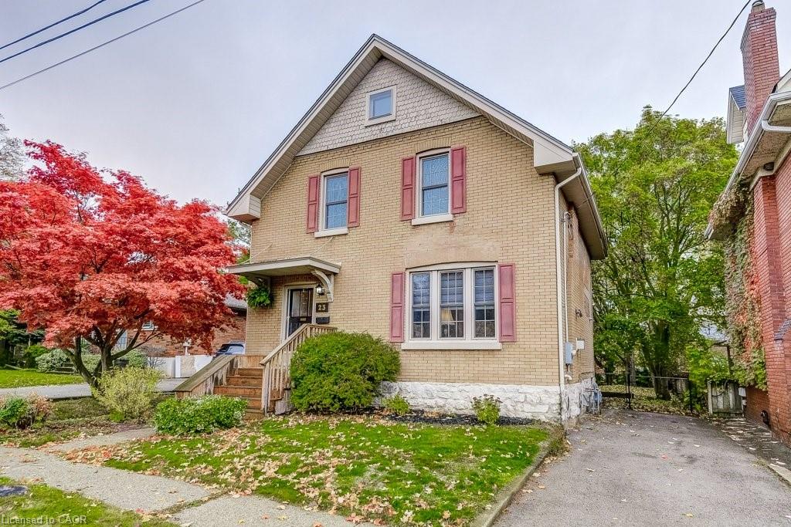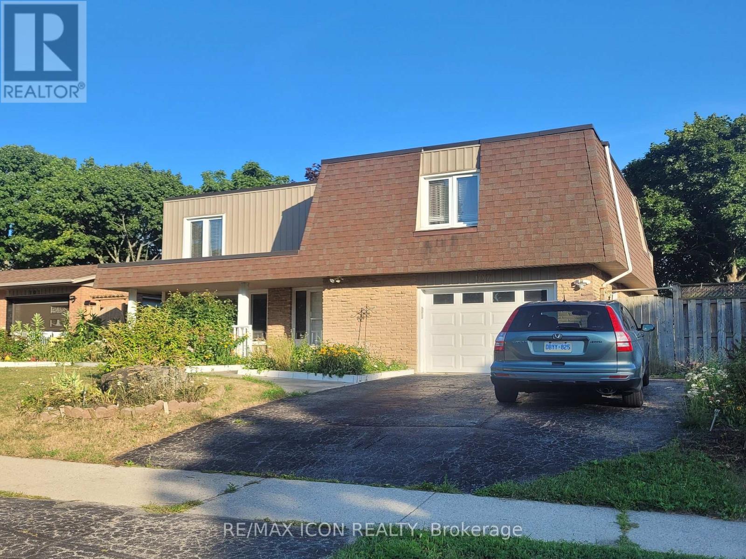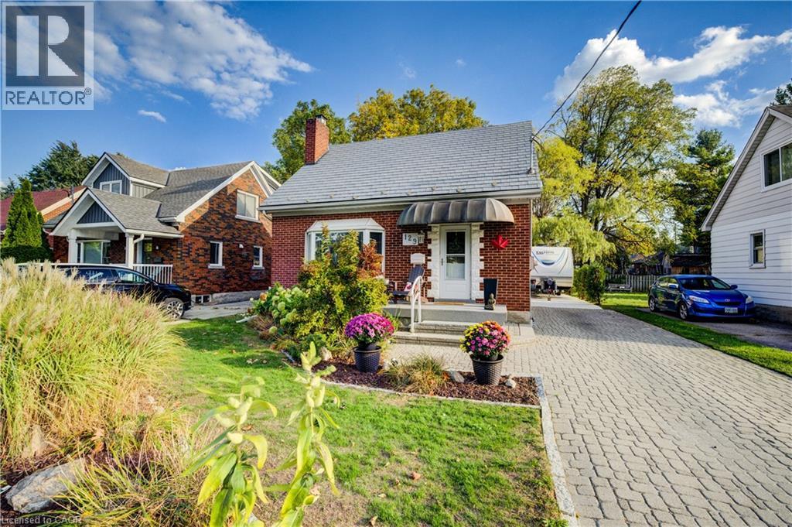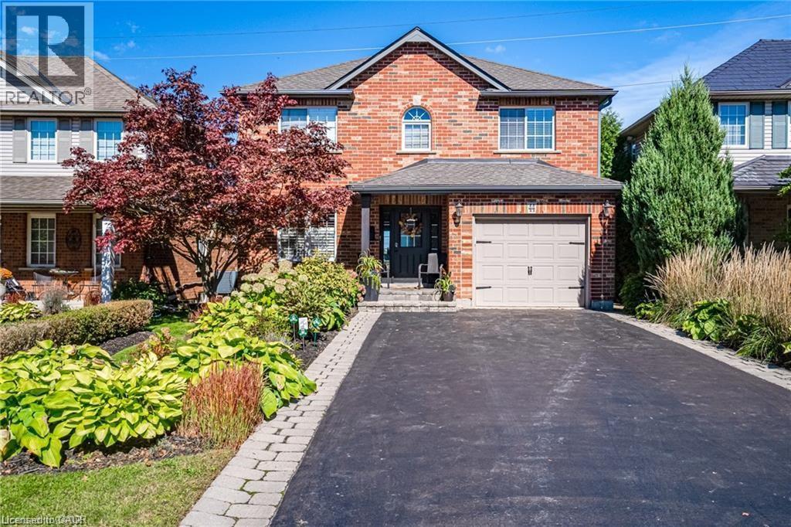
44 Grassyplain Dr
44 Grassyplain Dr
Highlights
Description
- Home value ($/Sqft)$482/Sqft
- Time on Houseful18 days
- Property typeSingle family
- Style2 level
- Neighbourhood
- Median school Score
- Year built2001
- Mortgage payment
Welcome to 44 Grassyplain Drive, a charming red-brick home with great curb appeal and beautiful, award-winning gardens. Situated in a family-friendly neighborhood, this home is surrounded by well-maintained, detached properties. As you enter, you’re greeted by a bright foyer that leads to a sunny dining room and a spacious, open-concept kitchen and living room. The kitchen was updated in 2023 with quartz countertops, a matching backsplash, stainless steel appliances, and a central island with seating. The main floor is carpet-free, making it easy to clean, and has a practical layout for both everyday living and entertaining. Upstairs, the large primary bedroom features a walk-in closet and a private 4-piece ensuite. There are also three additional bedrooms, each with plenty of closet space and large windows that let in lots of natural light. A 4-piece bathroom and an office/flex space complete the second level. The finished basement includes a cozy rec room, which could easily be converted into another bedroom if needed. Outside, you can relax on the patio and enjoy the quiet view with no rear neighbors. This home is just minutes away from schools, parks, and the Ancaster Meadowlands Shopping Centre. Well-maintained and move-in ready, it has everything a growing family needs. Book a showing today before it’s gone! (id:63267)
Home overview
- Cooling Central air conditioning
- Heat source Natural gas
- Heat type Forced air
- Sewer/ septic Municipal sewage system
- # total stories 2
- # parking spaces 4
- Has garage (y/n) Yes
- # full baths 2
- # half baths 1
- # total bathrooms 3.0
- # of above grade bedrooms 4
- Has fireplace (y/n) Yes
- Community features School bus
- Subdivision 530 - rural glanbrook
- Lot size (acres) 0.0
- Building size 1846
- Listing # 40779121
- Property sub type Single family residence
- Status Active
- Bedroom 3.353m X 3.378m
Level: 2nd - Bedroom 3.861m X 3.581m
Level: 2nd - Loft 2.286m X 1.981m
Level: 2nd - Primary bedroom 4.724m X 3.378m
Level: 2nd - Bathroom (# of pieces - 3) Measurements not available
Level: 2nd - Bathroom (# of pieces - 3) Measurements not available
Level: 2nd - Bedroom 3.099m X 3.429m
Level: 2nd - Recreational room 5.105m X 9.474m
Level: Basement - Family room 3.302m X 4.826m
Level: Main - Living room / dining room 6.121m X 3.048m
Level: Main - Bathroom (# of pieces - 2) Measurements not available
Level: Main - Kitchen 4.242m X 3.302m
Level: Main
- Listing source url Https://www.realtor.ca/real-estate/28988963/44-grassyplain-drive-hamilton
- Listing type identifier Idx

$-2,371
/ Month



