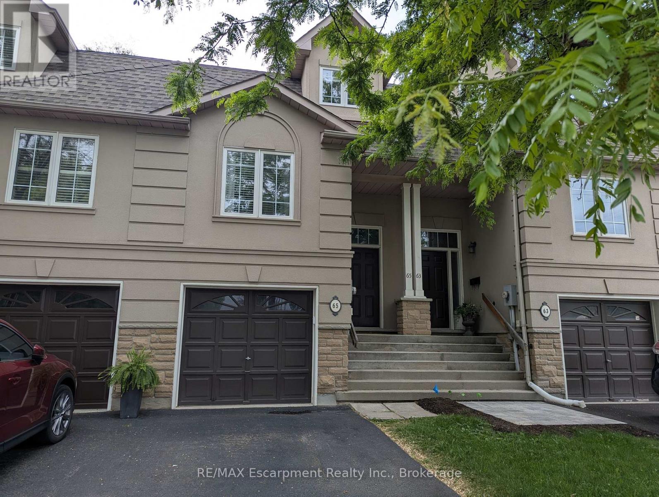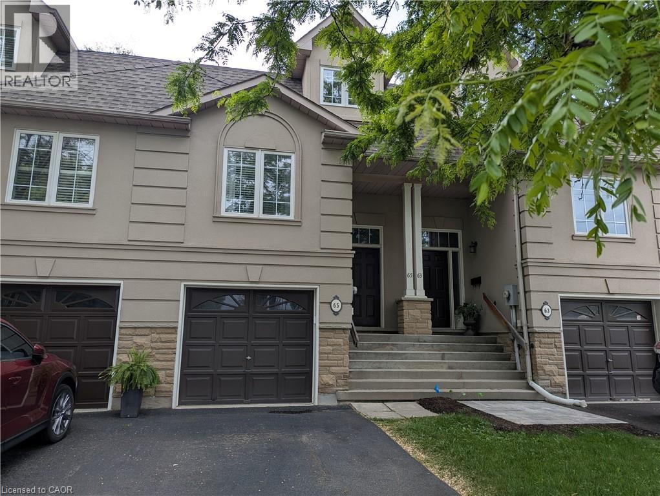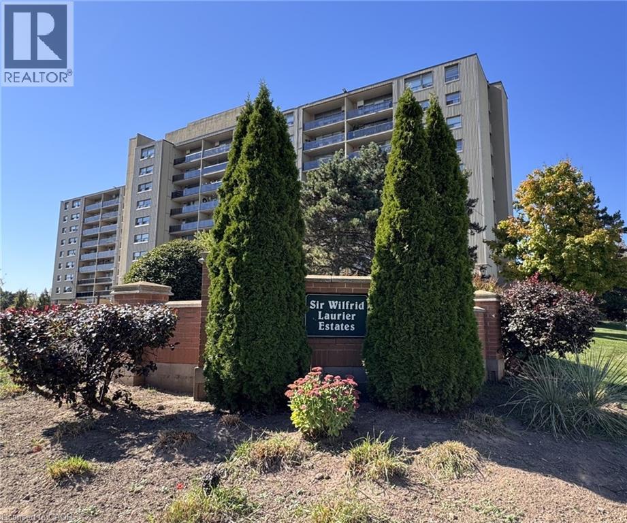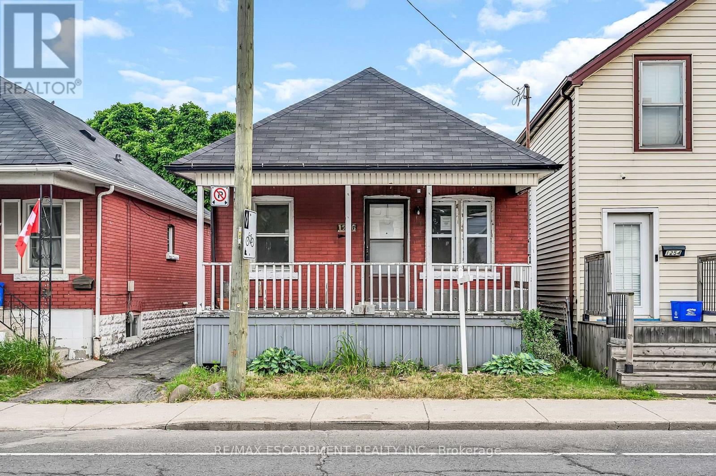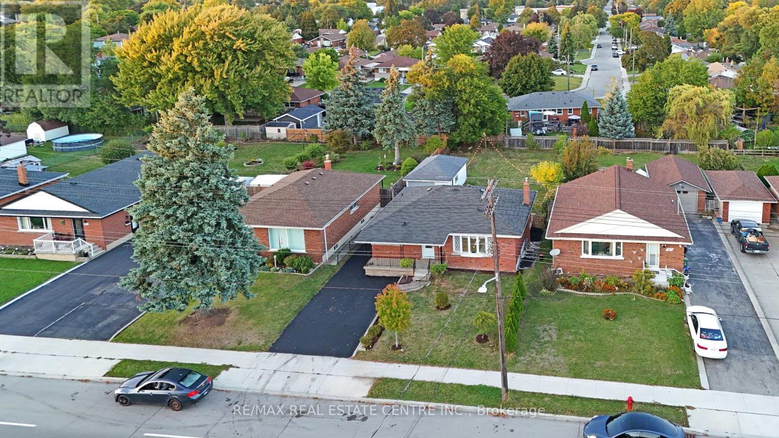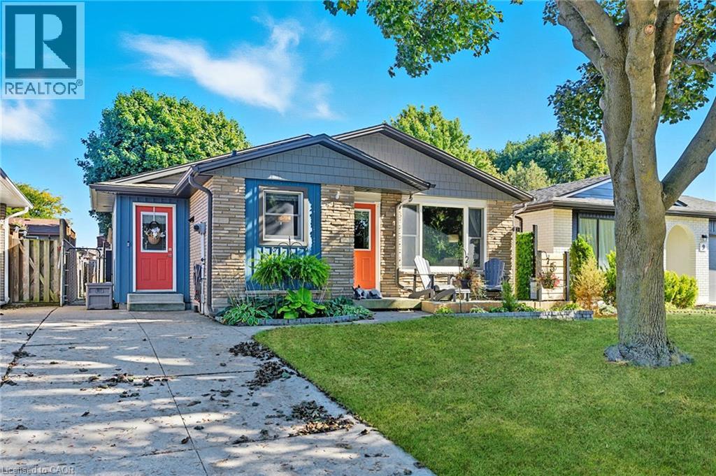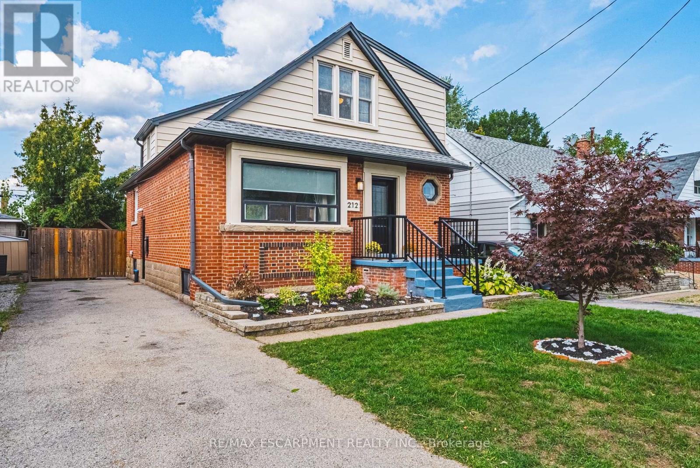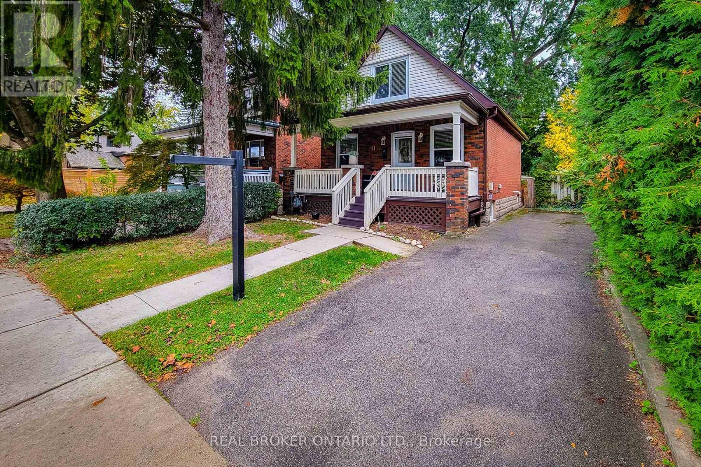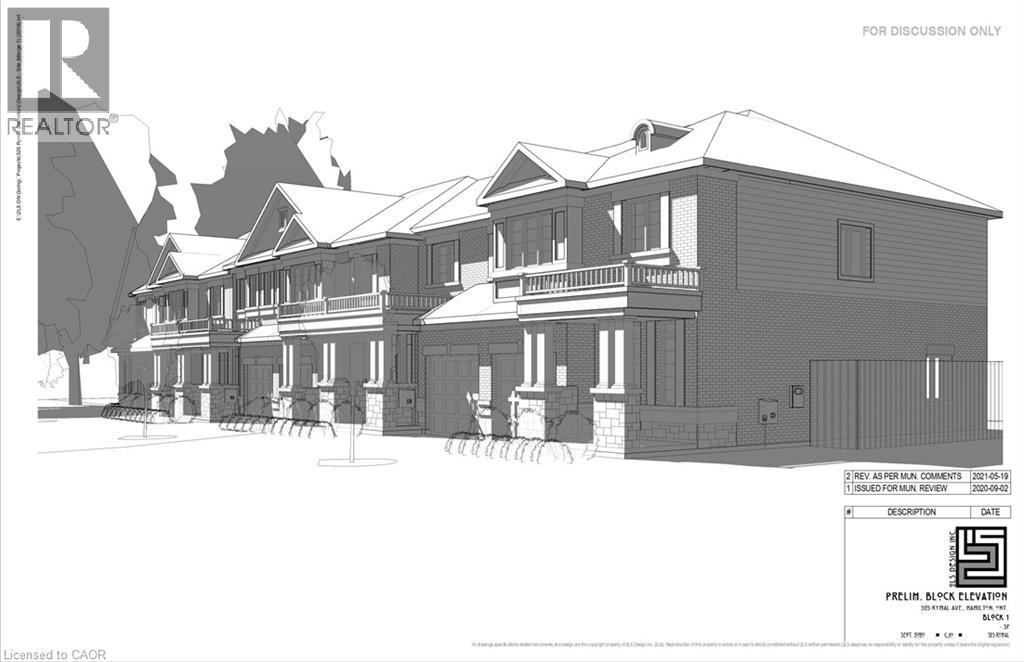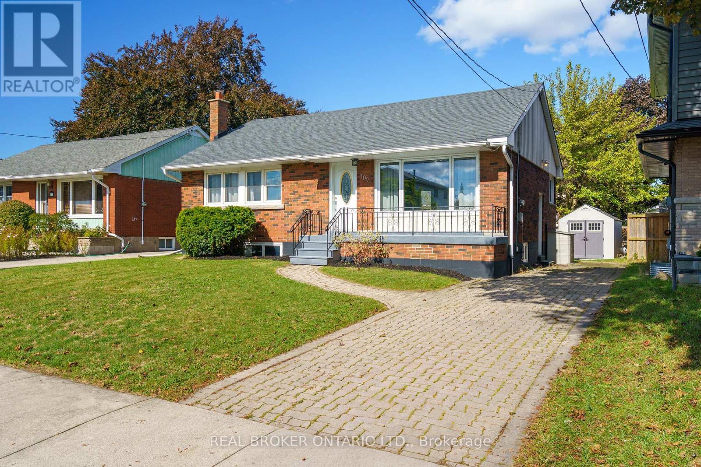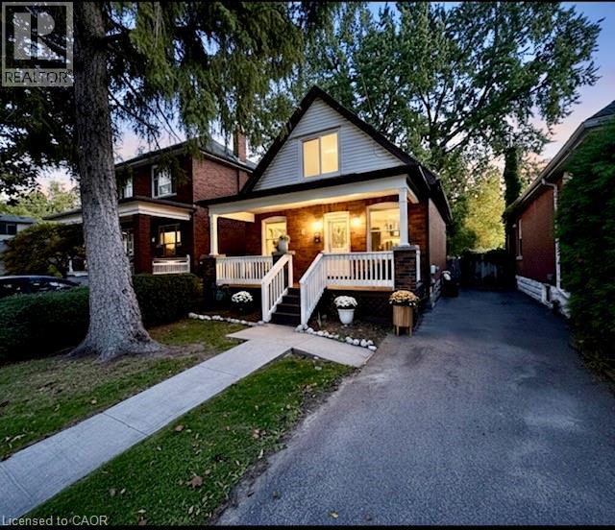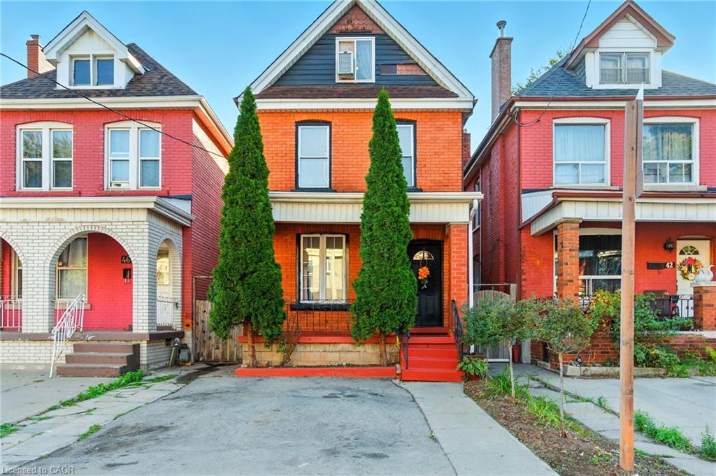
Highlights
This home is
28%
Time on Houseful
2 Days
School rated
4.2/10
Description
- Home value ($/Sqft)$412/Sqft
- Time on Housefulnew 2 days
- Property typeResidential
- Style2.5 storey
- Neighbourhood
- Median school Score
- Year built1913
- Mortgage payment
A bright and spacious home in a family friendly neighbourhood! This century home boasts 3 bedrooms on the second floor and a large, finished loft/bedroom on the third floor. There is a separate dining room and the kitchen has direct access to the private back porch and patio. This home is freshly painted, clean and ready to move in. It has 2 convenient parking spaces. Plan a visit soon.
Mark Woehrle
of RE/MAX Escarpment Realty Inc.,
MLS®#40748695 updated 2 days ago.
Houseful checked MLS® for data 2 days ago.
Home overview
Amenities / Utilities
- Cooling Central air
- Heat type Natural gas
- Pets allowed (y/n) No
- Sewer/ septic Sewer (municipal)
- Utilities Cable available, cell service, electricity connected, garbage/sanitary collection, natural gas connected, recycling pickup, street lights, phone available
Exterior
- Construction materials Brick
- Foundation Concrete block, stone
- Roof Asphalt shing
- Exterior features Privacy, private entrance
- # parking spaces 2
- Parking desc Asphalt
Interior
- # full baths 2
- # total bathrooms 2.0
- # of above grade bedrooms 4
- # of rooms 14
- Appliances Freezer, refrigerator, stove, washer
- Has fireplace (y/n) Yes
- Laundry information In basement
- Interior features Water meter
Location
- County Hamilton
- Area 20 - hamilton centre
- View City
- Water source Municipal
- Zoning description D
- Directions Hbyouldda
- Elementary school Prince of wales, st. ann
- High school Bernie custis secondary, cathedral
Lot/ Land Details
- Lot desc Urban, ample parking, arts centre, dog park, city lot, highway access, hospital, library, park, place of worship, playground nearby, public parking, public transit, quiet area, rec./community centre, regional mall, school bus route, schools
- Lot dimensions 22 x 70
Overview
- Approx lot size (range) 0 - 0.5
- Basement information Separate entrance, walk-up access, full, unfinished
- Building size 1212
- Mls® # 40748695
- Property sub type Single family residence
- Status Active
- Virtual tour
- Tax year 2025
Rooms Information
metric
- Bathroom Second
Level: 2nd - Primary bedroom Second
Level: 2nd - Bedroom Second
Level: 2nd - Bedroom Second
Level: 2nd - Bedroom Third
Level: 3rd - Storage Basement
Level: Basement - Laundry Basement
Level: Basement - Utility Basement
Level: Basement - Other Basement
Level: Basement - Bathroom Basement
Level: Basement - Dining room Main
Level: Main - Living room Main
Level: Main - Kitchen Main
Level: Main - Foyer Main
Level: Main
SOA_HOUSEKEEPING_ATTRS
- Listing type identifier Idx

Lock your rate with RBC pre-approval
Mortgage rate is for illustrative purposes only. Please check RBC.com/mortgages for the current mortgage rates
$-1,331
/ Month25 Years fixed, 20% down payment, % interest
$
$
$
%
$
%

Schedule a viewing
No obligation or purchase necessary, cancel at any time

