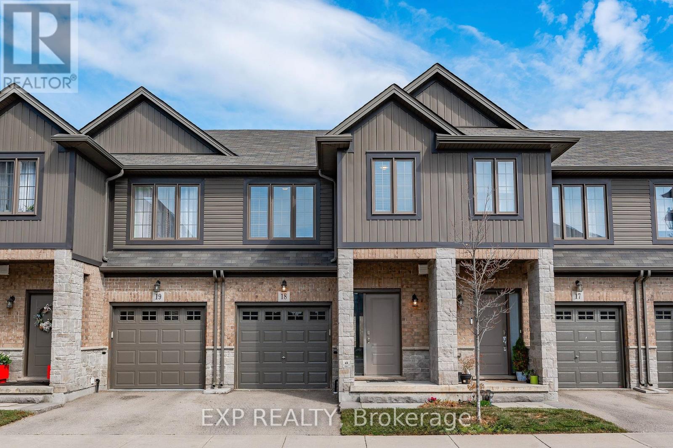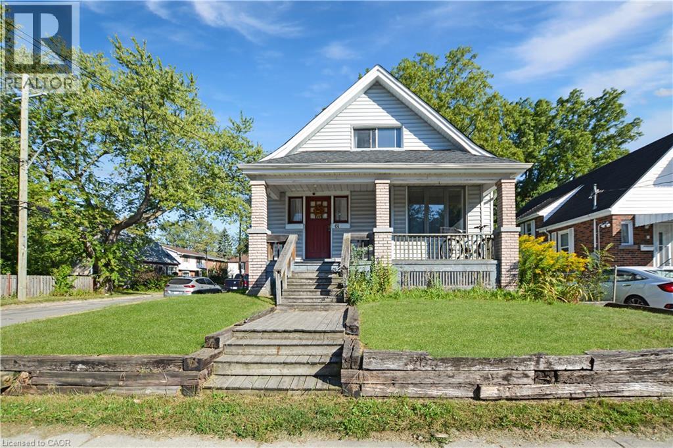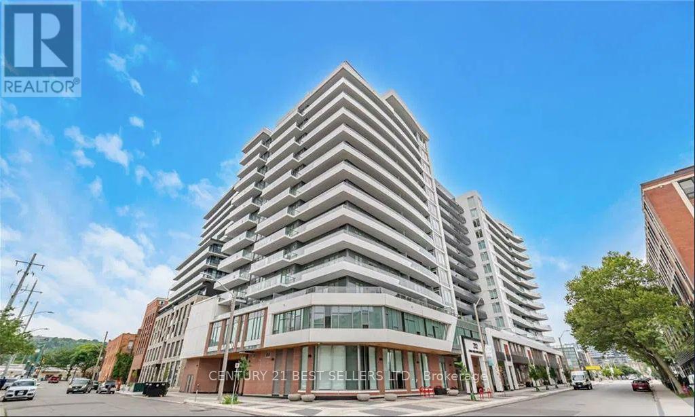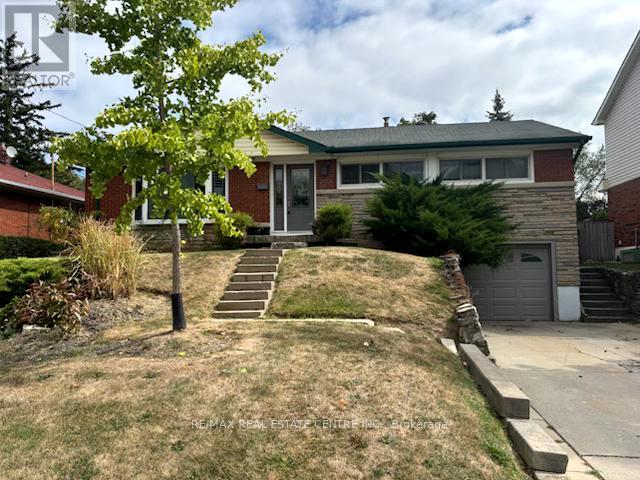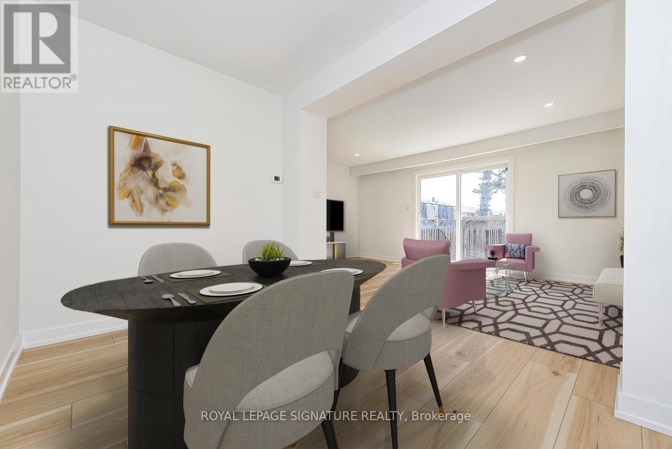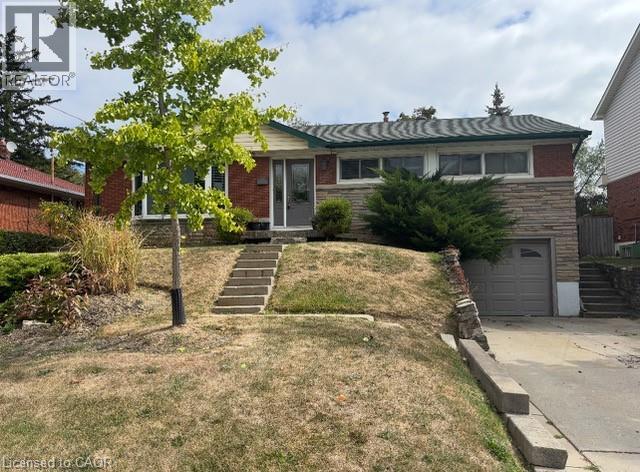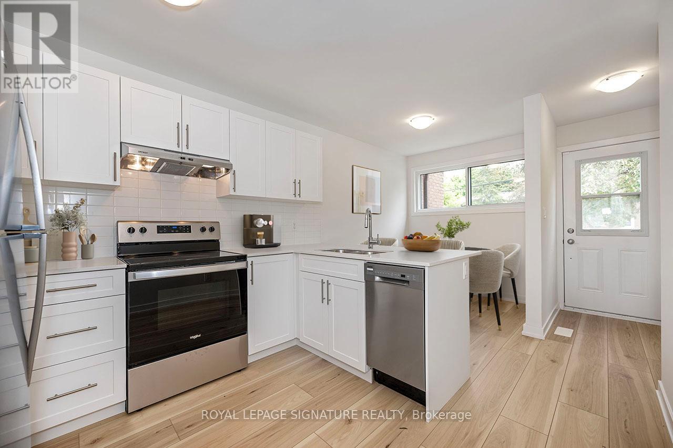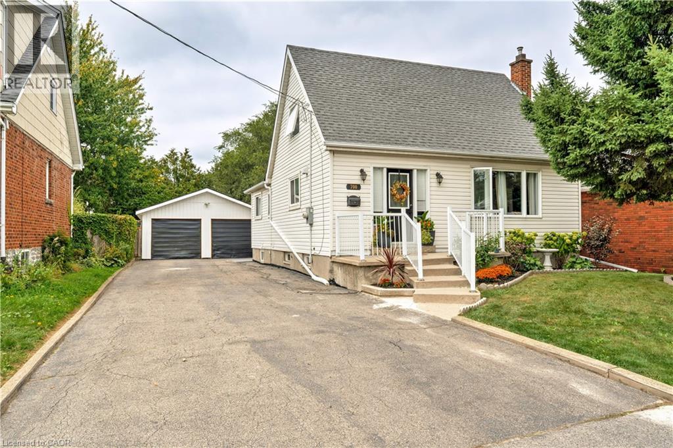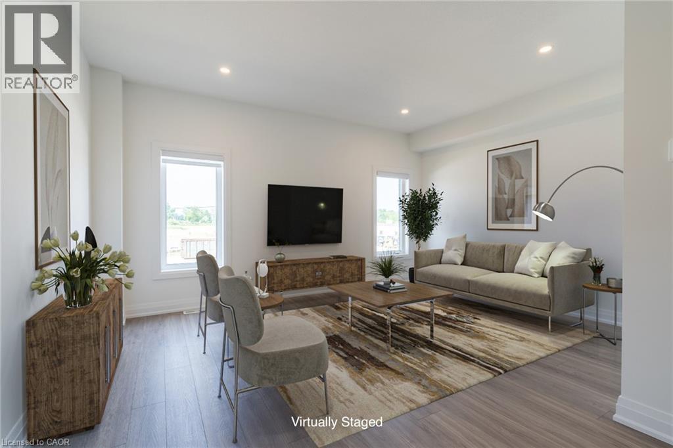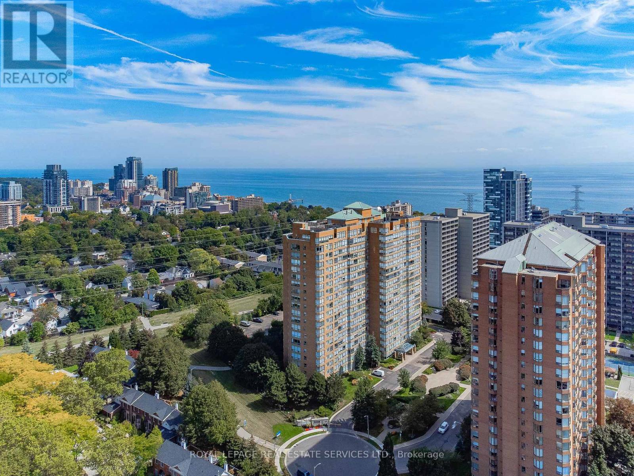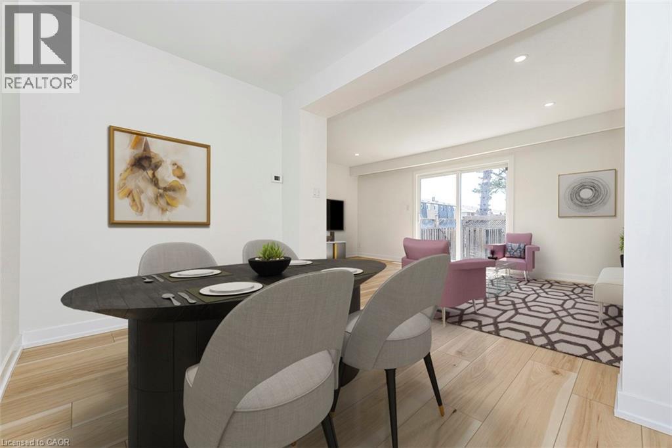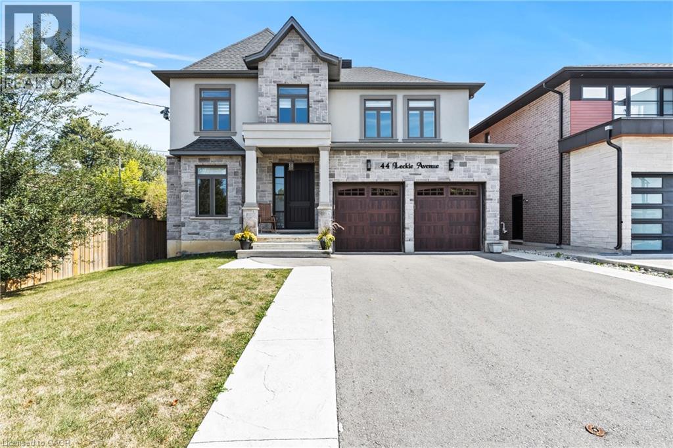
Highlights
Description
- Home value ($/Sqft)$450/Sqft
- Time on Housefulnew 37 hours
- Property typeSingle family
- Style2 level
- Neighbourhood
- Median school Score
- Lot size7,536 Sqft
- Year built2020
- Mortgage payment
Welcome to this gorgeous custom-built home offering 3,554 sq. ft. of luxurious living on a premium 50' x 150' lot. Just a few years new, this fully upgraded property blends modern elegance with thoughtful design, perfect for today's families. Step inside to find 9' ceilings on both the main and second floors, 8' solid wood doors, and a massive skylight that fills the home with natural light. The main floor features a versatile office, making it ideal for working from home. The chef's kitchen and servery boast premium quartz counters, a stunning waterfall island, and Bosch appliances, seamlessly flowing into the dining space complete with a mini fridge, wine cooler, and designer lighting. Chandeliers and pot lights illuminate the entire home, creating the perfect ambiance for everyday living or entertaining. Upstairs, enjoy spacious bedrooms with high ceilings, while the basement with separate entrance and oversized windows is ready for your personal touch—ideal for multi -generational living, rental potential, or a dream recreation space. The expansive lot offers endless possibilities, including a future pool and outdoor retreat. Located close to highways, shopping, schools, and amenities, this home provides both convenience and lifestyle (id:63267)
Home overview
- Cooling Central air conditioning
- Heat source Natural gas
- Heat type Forced air
- Sewer/ septic Municipal sewage system
- # total stories 2
- # parking spaces 6
- Has garage (y/n) Yes
- # full baths 3
- # half baths 1
- # total bathrooms 4.0
- # of above grade bedrooms 4
- Community features Quiet area, community centre, school bus
- Subdivision 052 - stoney creek escarpment
- Directions 1921211
- Lot dimensions 0.173
- Lot size (acres) 0.17
- Building size 3554
- Listing # 40771096
- Property sub type Single family residence
- Status Active
- Bathroom (# of pieces - 4) Measurements not available
Level: 2nd - Primary bedroom 5.791m X 4.445m
Level: 2nd - Bedroom 4.572m X 3.505m
Level: 2nd - Bathroom (# of pieces - 4) Measurements not available
Level: 2nd - Bedroom 5.486m X 3.962m
Level: 2nd - Bedroom 4.445m X 4.445m
Level: 2nd - Bathroom (# of pieces - 5) Measurements not available
Level: 2nd - Dining room 5.715m X 4.496m
Level: Main - Bathroom (# of pieces - 2) Measurements not available
Level: Main - Laundry 3.404m X 2.184m
Level: Main - Family room 5.715m X 4.42m
Level: Main - Great room 6.909m X 3.886m
Level: Main - Eat in kitchen 5.715m X 4.42m
Level: Main
- Listing source url Https://www.realtor.ca/real-estate/28880895/44-leckie-avenue-stoney-creek
- Listing type identifier Idx

$-4,264
/ Month

