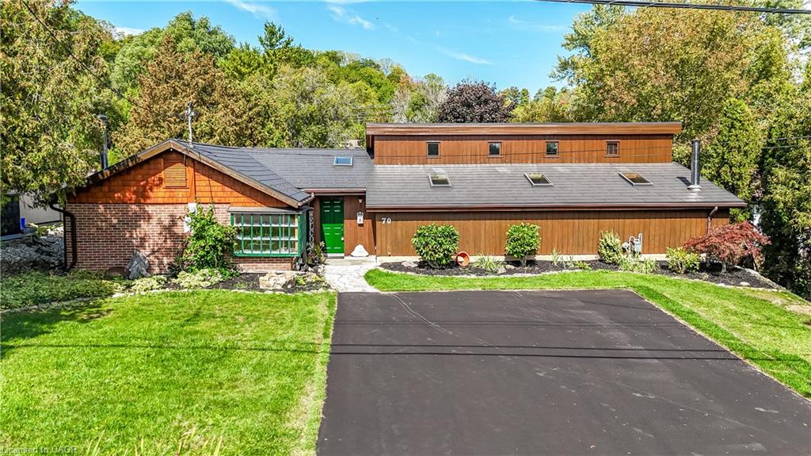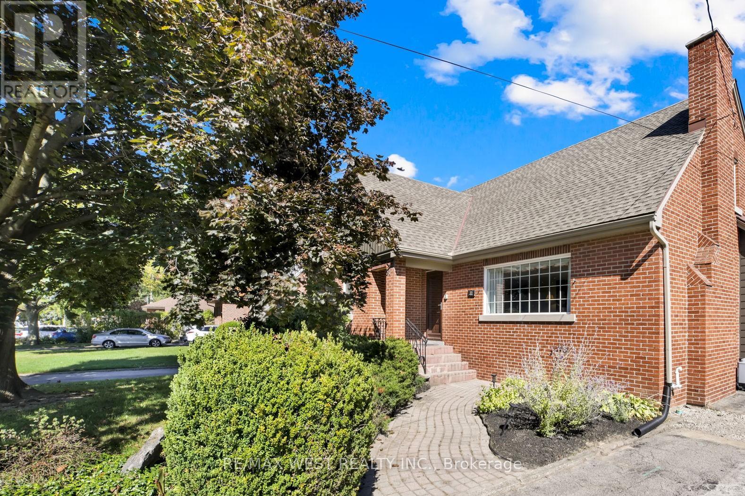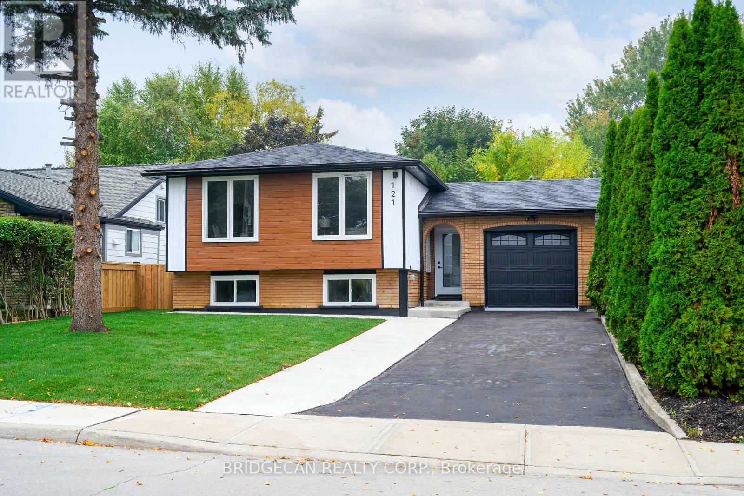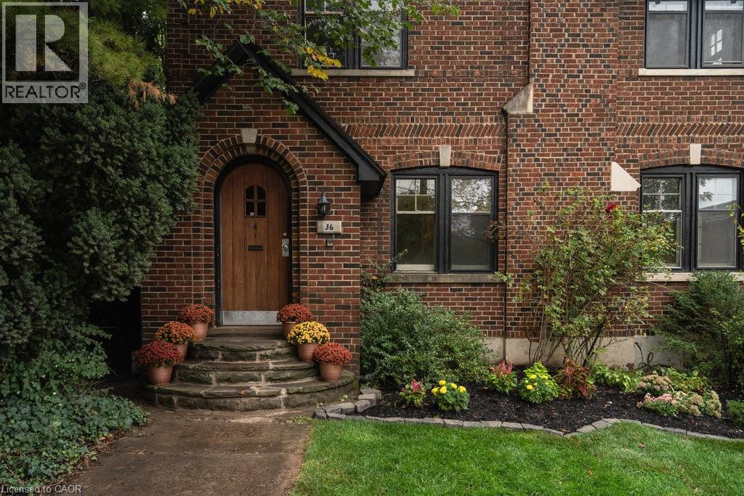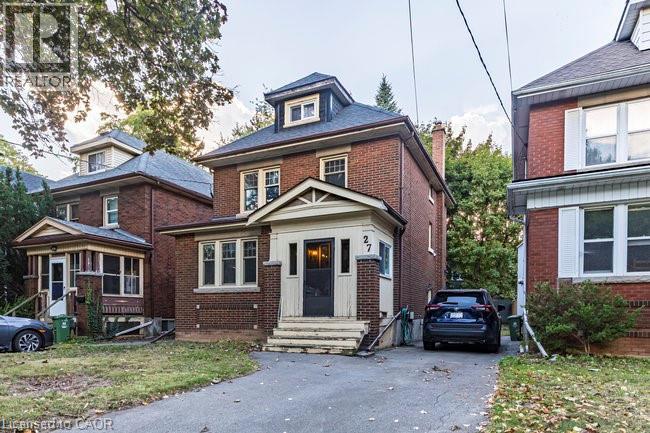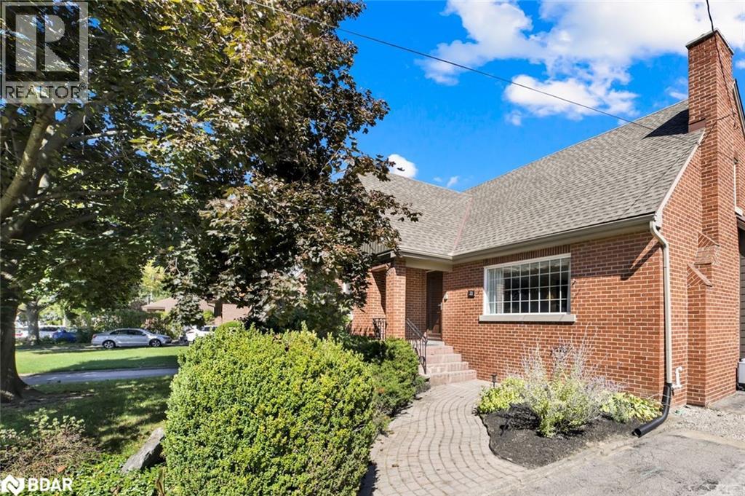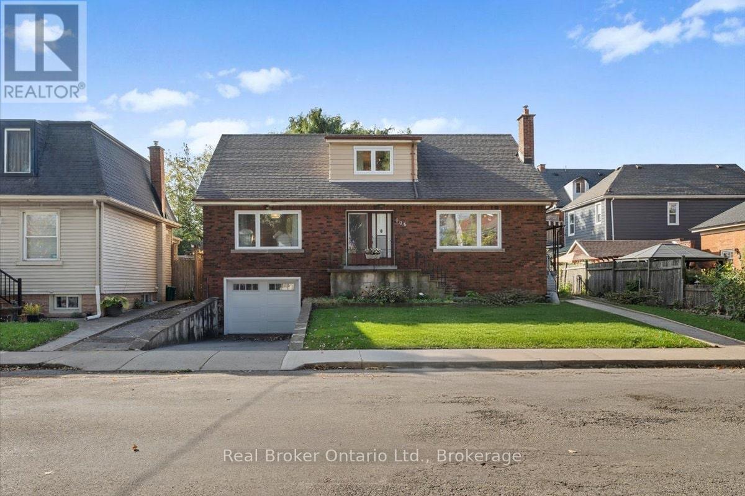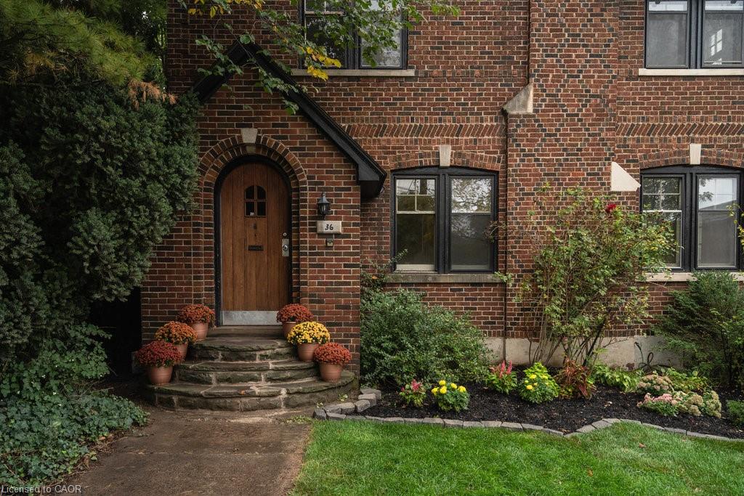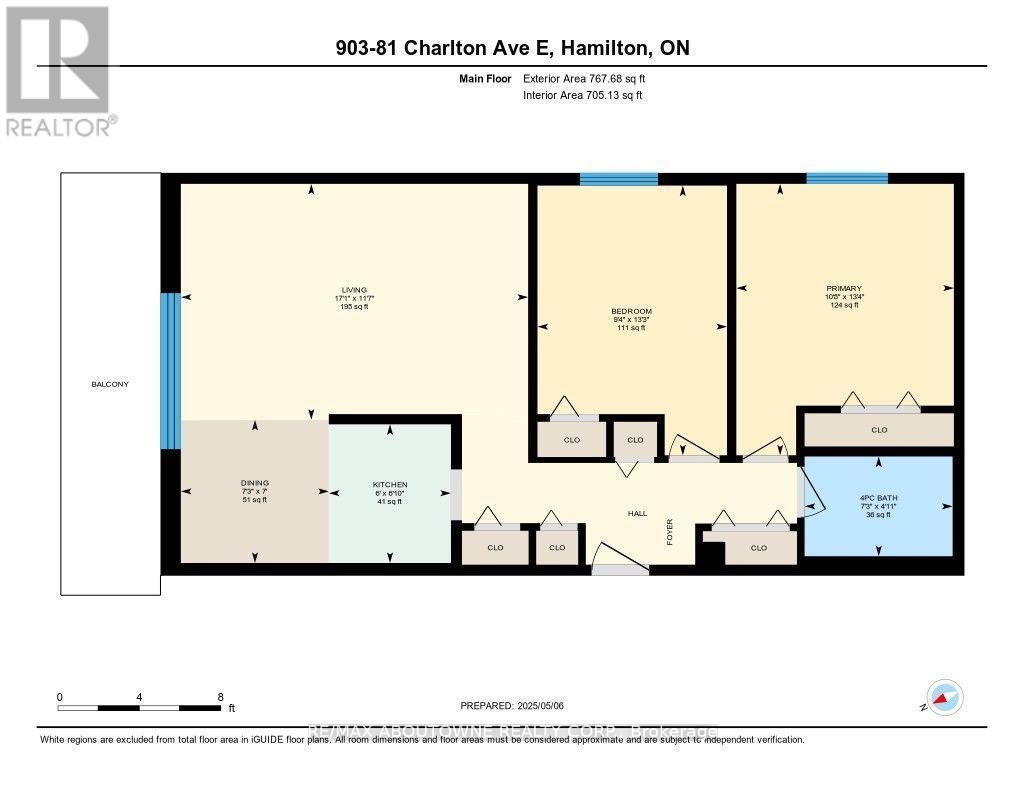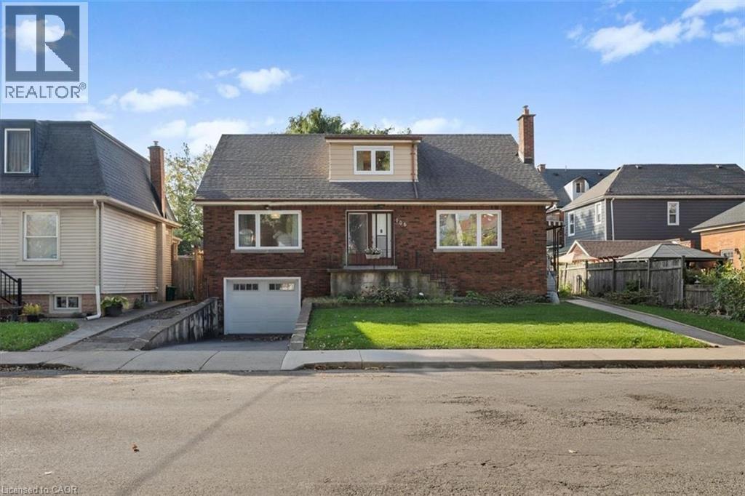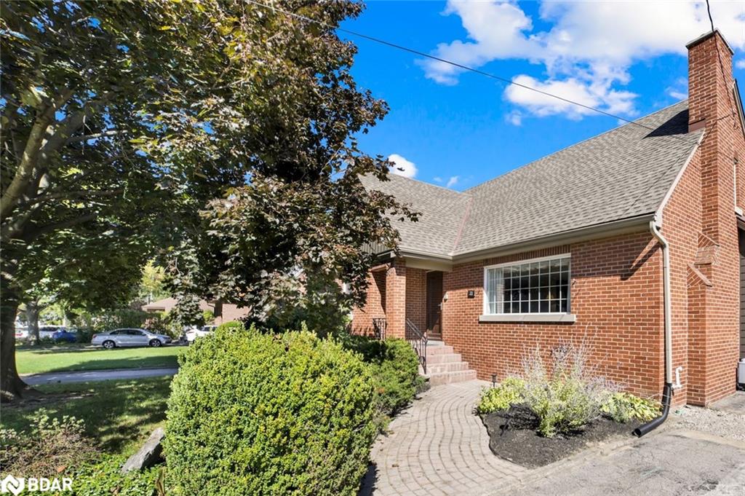- Houseful
- ON
- Hamilton
- Westdale South
- 44 Paisley Ave N
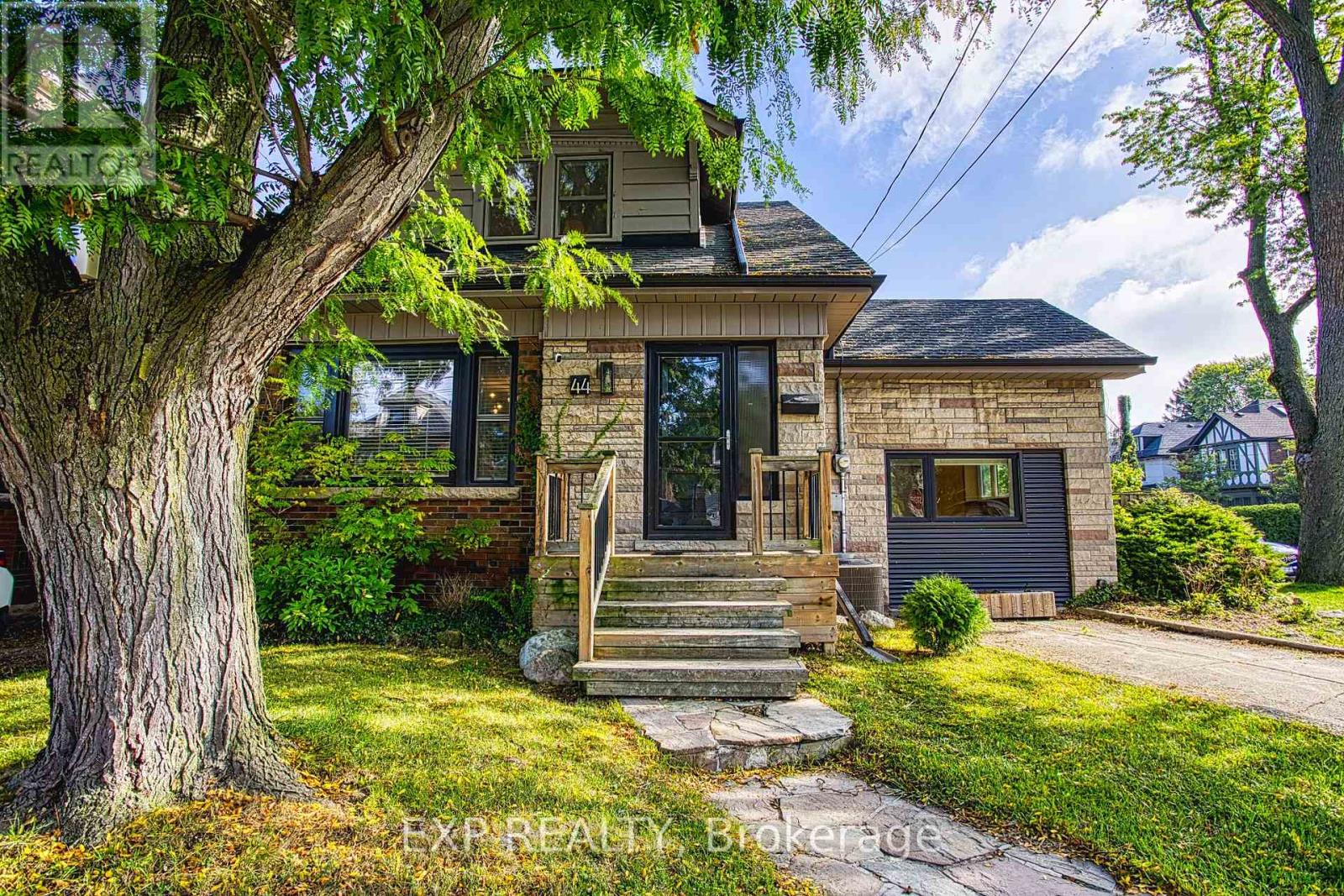
Highlights
Description
- Time on Housefulnew 6 hours
- Property typeSingle family
- Neighbourhood
- Median school Score
- Mortgage payment
Welcome to this inviting, recently renovated, corner-lot home tucked into the heart of vibrant Westdale, where tree-lined streets and a welcoming community set the scene. Sitting on a generous fenced lot, the property offers a huge backyard with a two-tier deck, providing the perfect space for summer barbecues, gardening, or simply relaxing in the fresh air. Inside, large windows fill every room with natural light, creating a warm, airy feel throughout the main living areas. The attached garage has been professionally converted into a year-round flexible space, ideal for a home gym, office, studio, or cozy family lounge an adaptable bonus that suits todays lifestyle needs. From this prime location you're just steps to McMaster University and McMaster Hospital, plus a fantastic selection of boutique shops, restaurants, cafés, and everyday conveniences. Nature lovers will appreciate nearby parks, trails, and the waterfront, while commuters will love the easy highway access that keeps the entire Greater Hamilton area within easy reach. Blending comfort, versatility, and an unbeatable address, 44 Paisley Avenue North offers a rare opportunity to enjoy Westdale living at its best. (id:63267)
Home overview
- Cooling Central air conditioning
- Heat source Natural gas
- Heat type Forced air
- Sewer/ septic Sanitary sewer
- # total stories 2
- # parking spaces 1
- # full baths 3
- # total bathrooms 3.0
- # of above grade bedrooms 4
- Subdivision Westdale
- Directions 2158080
- Lot size (acres) 0.0
- Listing # X12434108
- Property sub type Single family residence
- Status Active
- Bathroom 1.88m X 2.06m
Level: 2nd - Primary bedroom 3.33m X 2.95m
Level: 2nd - 2nd bedroom 3.07m X 2.82m
Level: 2nd - 3rd bedroom 3.48m X 3.23m
Level: 2nd - 4th bedroom 3.2m X 3.86m
Level: Basement - Utility 1.32m X 2.62m
Level: Basement - Bathroom 3.2m X 3.86m
Level: Basement - Recreational room / games room 4.01m X 6.5m
Level: Main - Bathroom 1.45m X 2.74m
Level: Main - Kitchen 2.87m X 5.31m
Level: Main - Eating area 1.98m X 2.77m
Level: Main - Dining room 3.58m X 4.11m
Level: Main - Foyer 2.29m X 4.62m
Level: Main - Family room 4.06m X 3.4m
Level: Main - Living room 3.76m X 5.74m
Level: Main
- Listing source url Https://www.realtor.ca/real-estate/28929409/44-paisley-avenue-n-hamilton-westdale-westdale
- Listing type identifier Idx

$-2,931
/ Month

