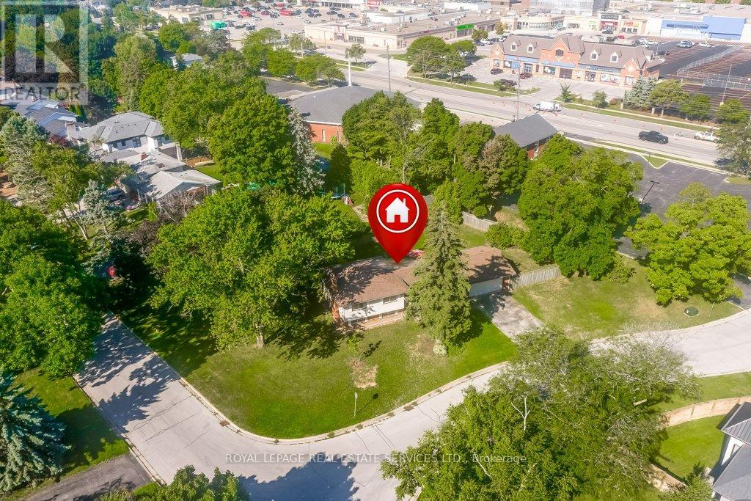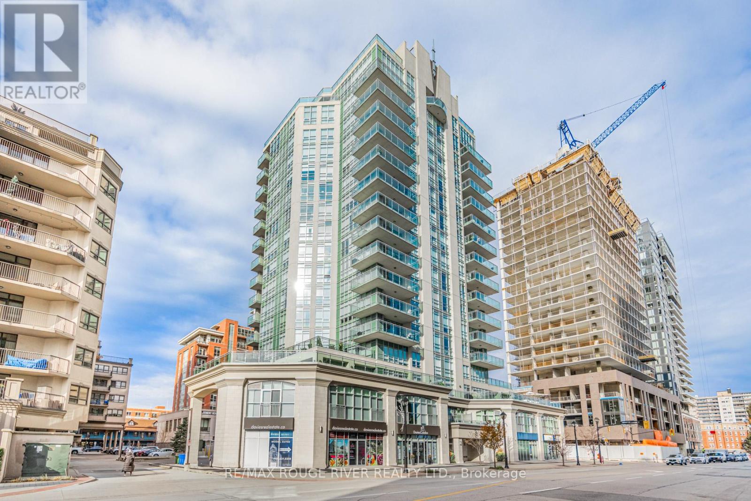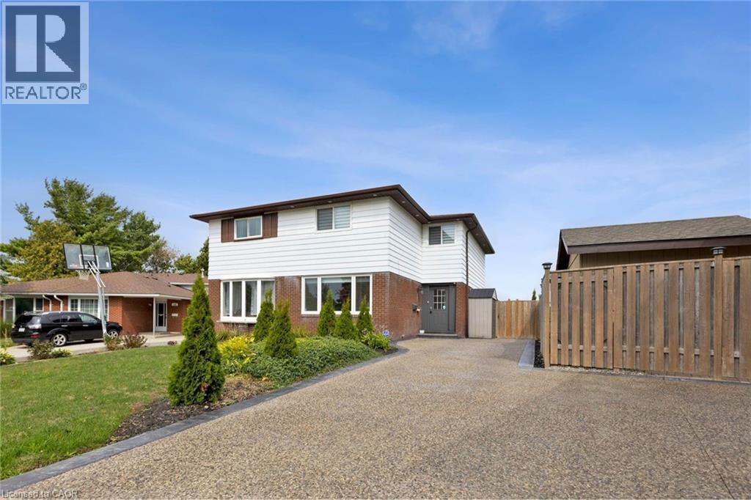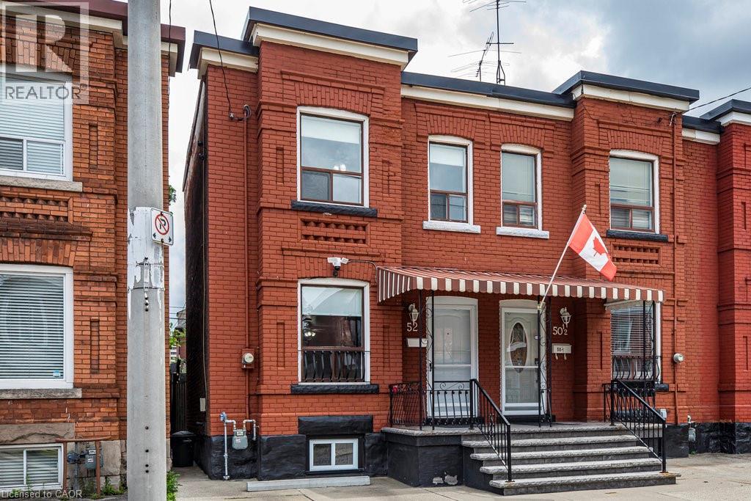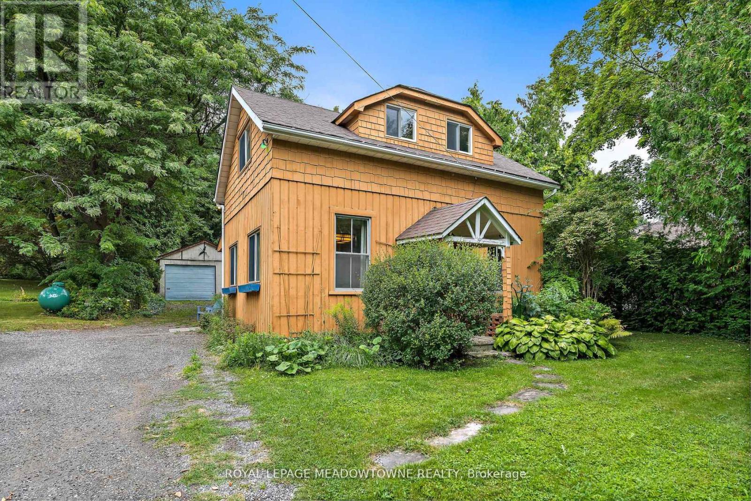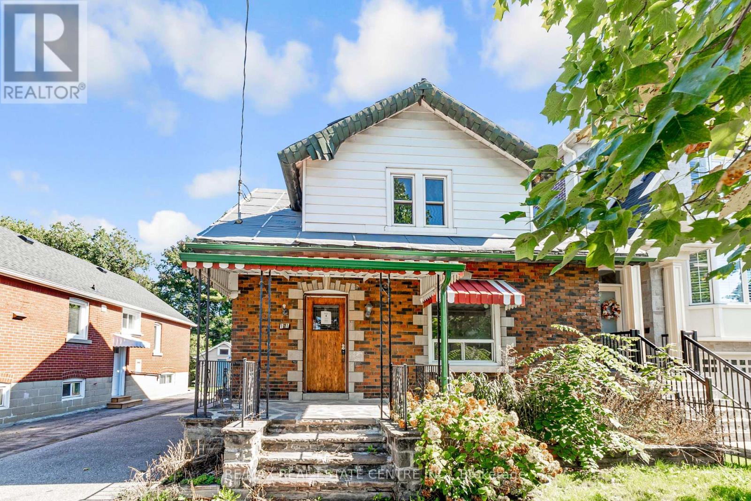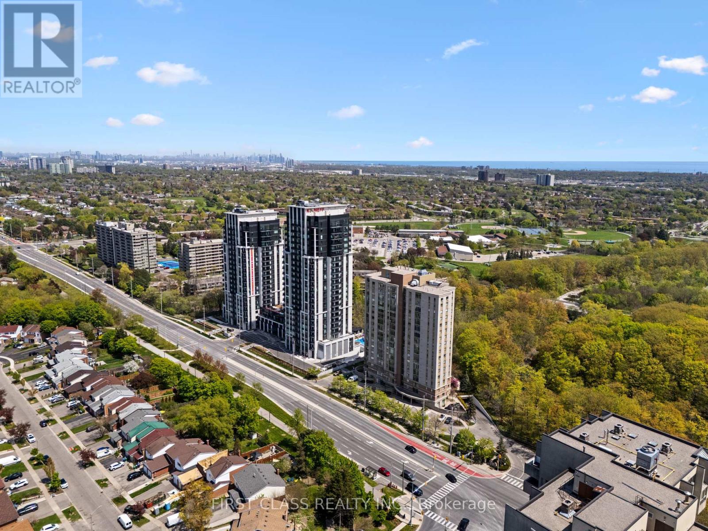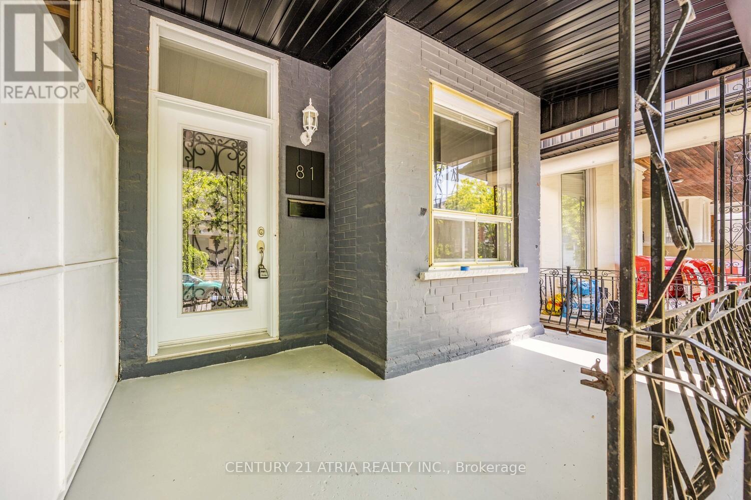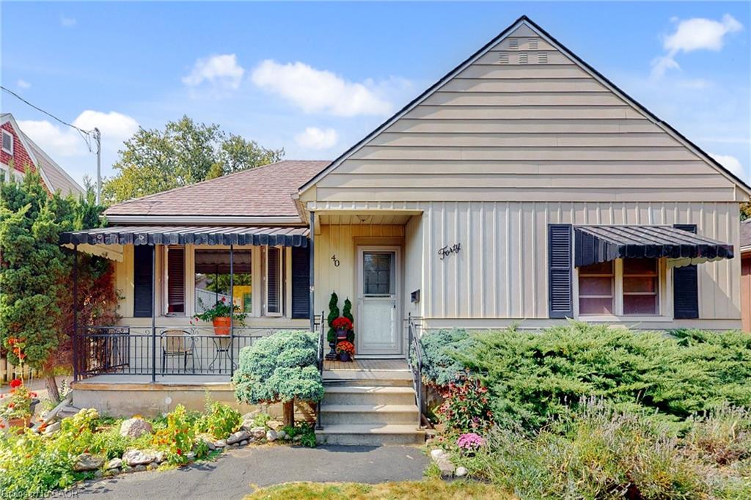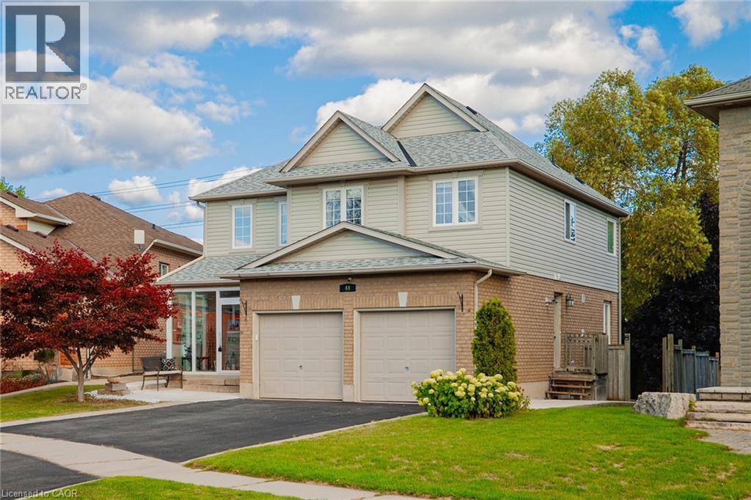
Highlights
Description
- Home value ($/Sqft)$542/Sqft
- Time on Housefulnew 36 hours
- Property typeSingle family
- Style2 level
- Neighbourhood
- Median school Score
- Mortgage payment
Welcome to 44 Pentland Rd, a modern and move-in-ready family home in one of Waterdown’s most desirable neighborhoods. Recently updated throughout, this 3+1 bedroom property combines style, comfort, and functionality. The bright, open living areas feature oversized windows and pot lights, creating a warm and inviting atmosphere. A sleek kitchen with quartz countertops and stainless steel appliances flows seamlessly to the private, fully fenced backyard—perfect for relaxing or entertaining. Upstairs you’ll find three spacious bedrooms, a newly renovated main bathroom, and the convenience of bedroom-level laundry. The thoughtfully finished basement offers a living room, bedroom, 3-piece bath, its own laundry, and a full kitchen with new appliances, making it ideal for an in-law suite or potential rental income, with a permit available for a separate entrance. Additional highlights include a sunroom entry, mudroom with storage, heated garage, new roof (2020), furnace, AC and water heater (2021), and fresh concrete pathways (2024) that boost both accessibility and curb appeal. Close to trails, parks, schools, shopping, and restaurants, this home offers the perfect blend of modern upgrades, flexible living space, and unbeatable location (id:63267)
Home overview
- Cooling Central air conditioning
- Heat source Natural gas
- Heat type Forced air
- Sewer/ septic Municipal sewage system
- # total stories 2
- # parking spaces 6
- Has garage (y/n) Yes
- # full baths 3
- # half baths 1
- # total bathrooms 4.0
- # of above grade bedrooms 4
- Community features Community centre
- Subdivision 460 - waterdown west
- Lot size (acres) 0.0
- Building size 2027
- Listing # 40775177
- Property sub type Single family residence
- Status Active
- Primary bedroom 5.588m X 4.14m
Level: 2nd - Bedroom 5.664m X 3.81m
Level: 2nd - Bedroom 4.293m X 3.658m
Level: 2nd - Full bathroom 3.581m X 3.124m
Level: 2nd - Bathroom (# of pieces - 3) 3.48m X 2.87m
Level: 2nd - Utility 1.905m X 2.362m
Level: Basement - Bedroom 3.886m X 3.607m
Level: Basement - Cold room 3.327m X 1.753m
Level: Basement - Kitchen 5.613m X 8.052m
Level: Basement - Bathroom (# of pieces - 3) 2.616m X 3.404m
Level: Basement - Kitchen 3.2m X 2.972m
Level: Main - Breakfast room 2.743m X 2.642m
Level: Main - Dining room 3.15m X 3.15m
Level: Main - Bathroom (# of pieces - 2) 1.803m X 0.762m
Level: Main - Mudroom 3.531m X 1.702m
Level: Main - Living room 6.299m X 3.759m
Level: Main - Foyer 2.87m X 2.616m
Level: Main
- Listing source url Https://www.realtor.ca/real-estate/28940372/44-pentland-road-hamilton
- Listing type identifier Idx

$-2,931
/ Month

