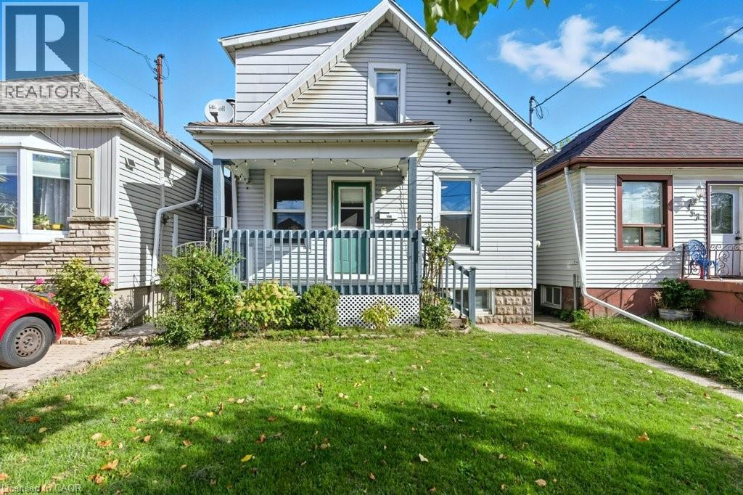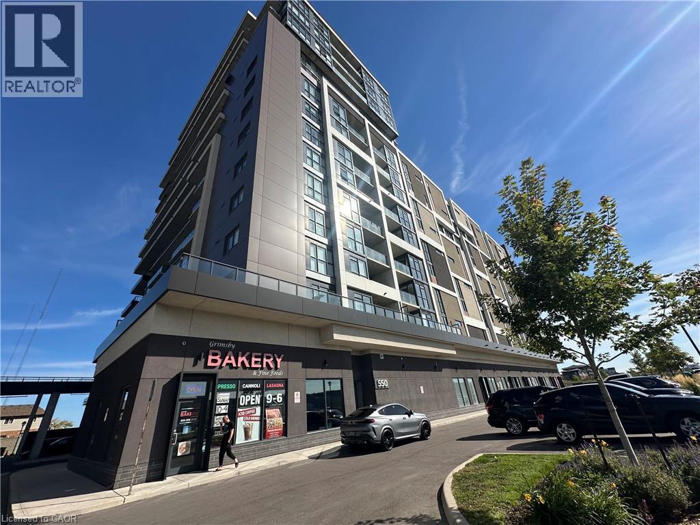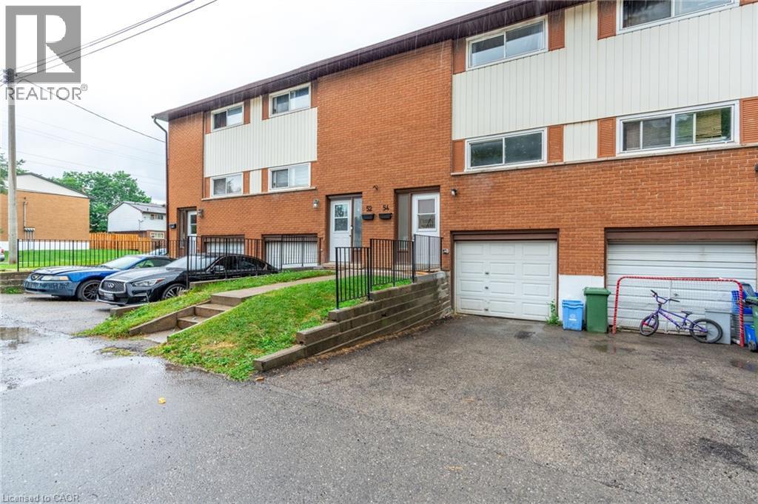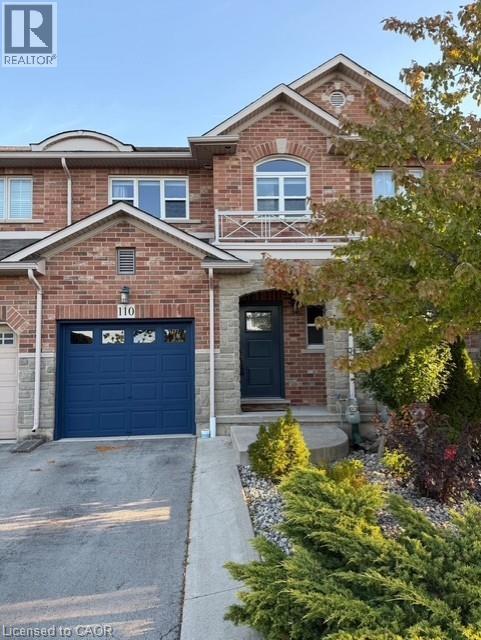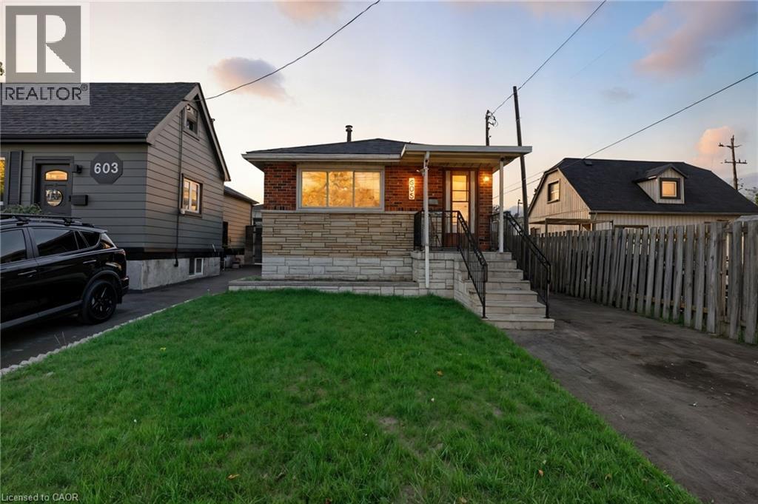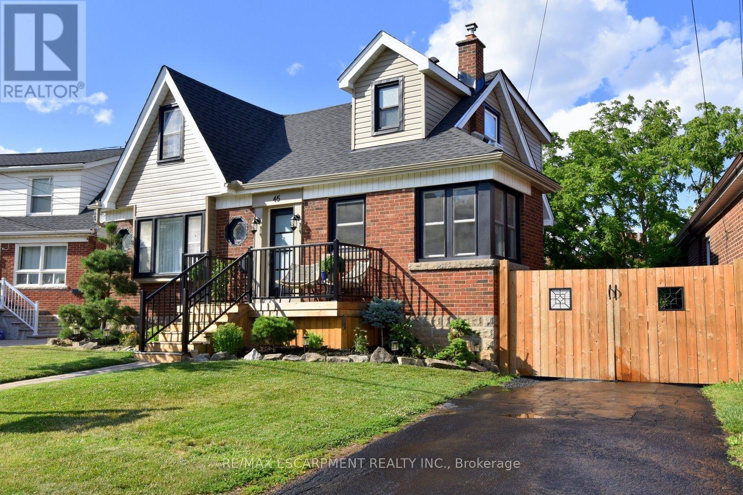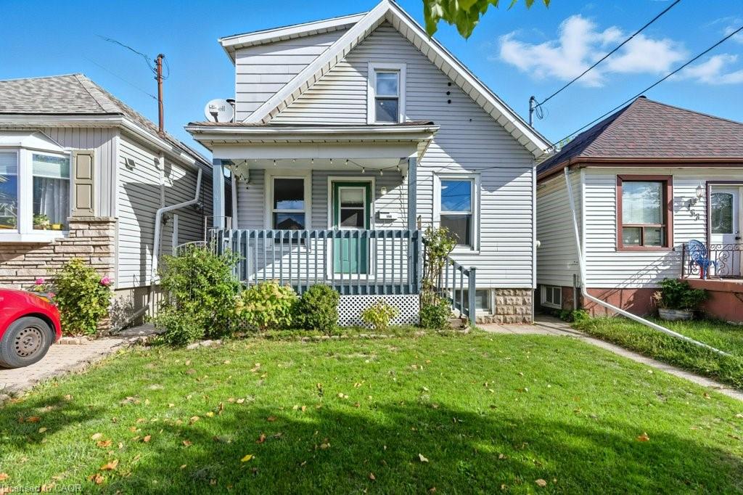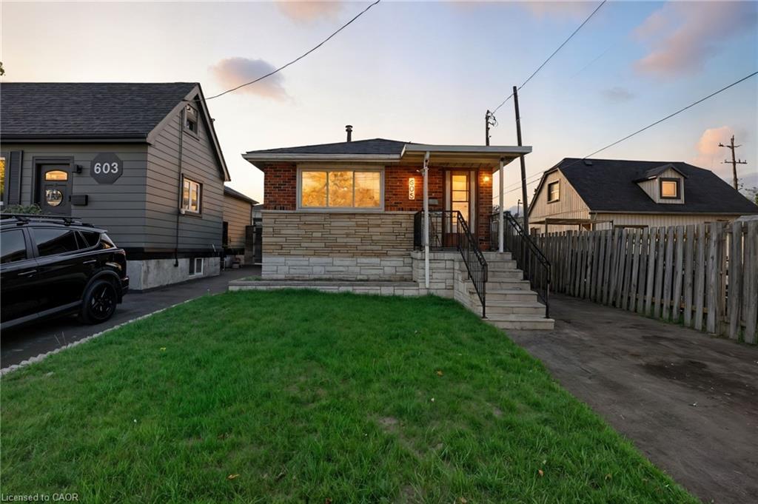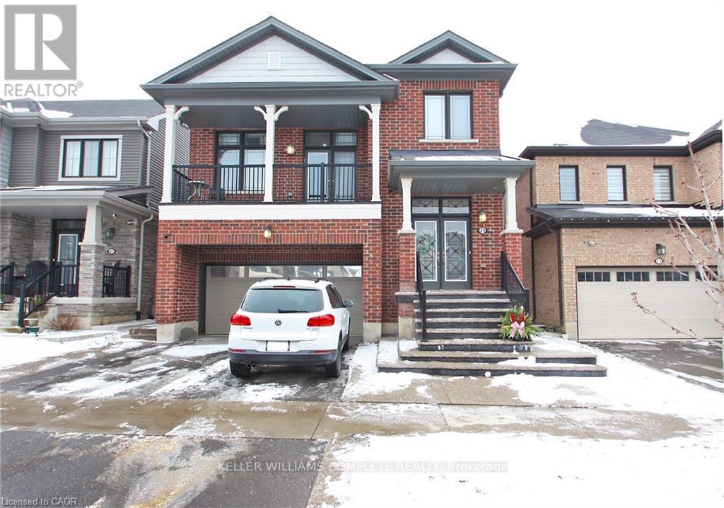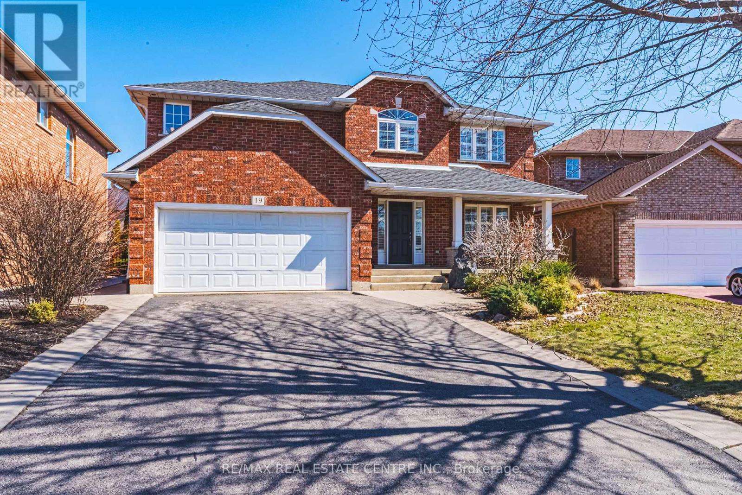- Houseful
- ON
- Hamilton
- Winona South
- 44 West Ave
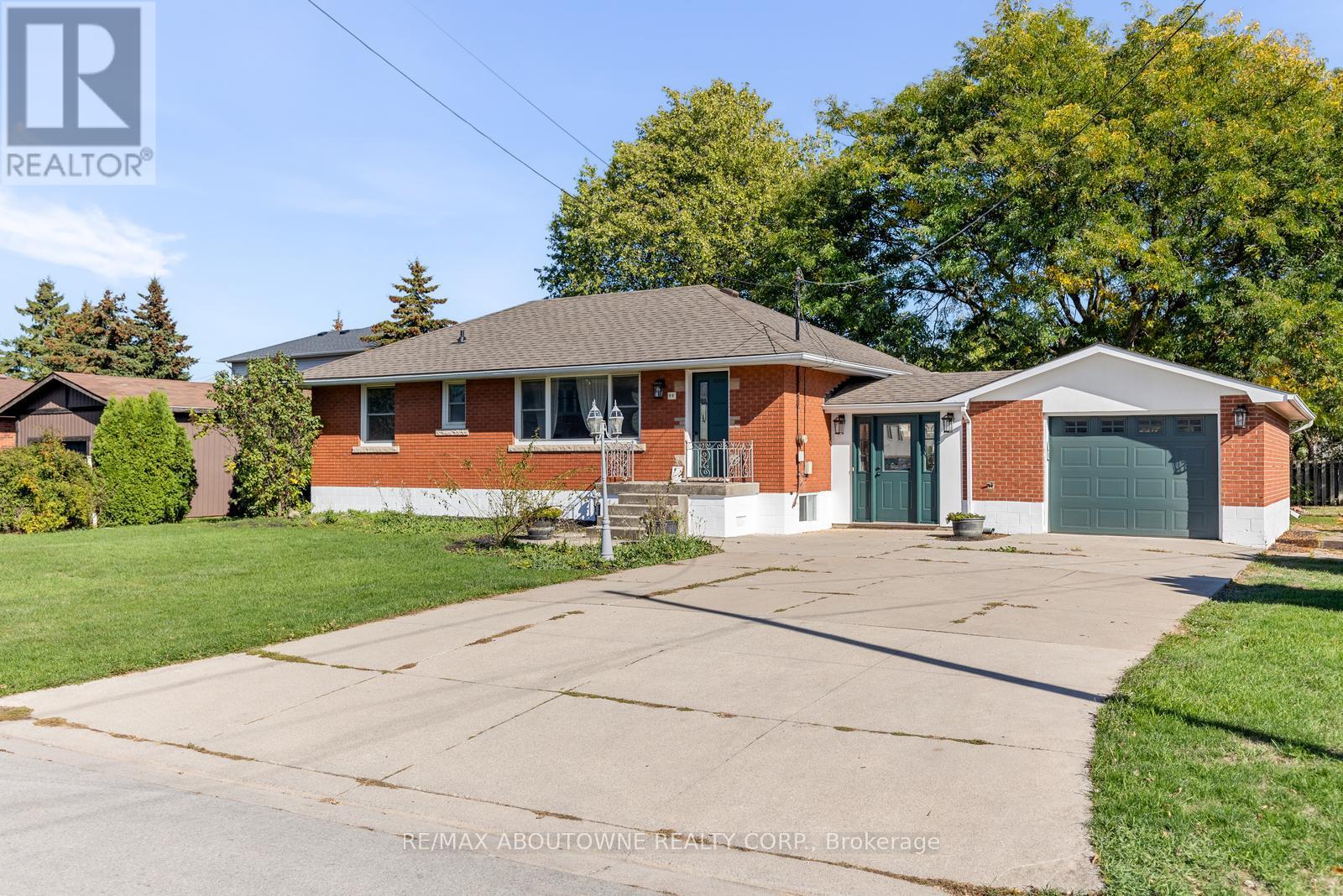
Highlights
Description
- Time on Housefulnew 1 hour
- Property typeSingle family
- StyleBungalow
- Neighbourhood
- Median school Score
- Mortgage payment
Welcome to 44 West Avenue a property full of opportunity on an oversized 98 x 140 lot in the heart of Stoney Creek. This charming brick bungalow offers 3+2 bedrooms and 2 baths, providing flexible living space for families or investors. The main floor features a cozy living room with a fireplace and large window, a functional kitchen with ample cabinetry, counter space, and appliances, along with well-sized bedrooms. The finished basement adds excellent versatility with 2 bedrooms, a full bathroom, a recreation room with pot lights, a sitting area, and laundry facilities. Step outside to a huge backyard with a shed, perfect for gardening, entertaining, or creating your dream outdoor retreat. The property also offers parking for up to 6 cars, ideal for families with multiple vehicles or guests. Situated in a premium location close to schools, parks, shopping, transit, community centres, and only minutes to major highways (403/QEW/407/GO), this home combines space, charm, and convenience in one of Stoney Creeks most desirable neighbourhoods. (id:63267)
Home overview
- Cooling Central air conditioning
- Heat source Natural gas
- Heat type Forced air
- Sewer/ septic Sanitary sewer
- # total stories 1
- # parking spaces 7
- Has garage (y/n) Yes
- # full baths 2
- # total bathrooms 2.0
- # of above grade bedrooms 5
- Has fireplace (y/n) Yes
- Community features Community centre
- Subdivision Winona
- Lot size (acres) 0.0
- Listing # X12440753
- Property sub type Single family residence
- Status Active
- 5th bedroom 2.9m X 4.15m
Level: Basement - 4th bedroom 4.25m X 3.56m
Level: Basement - Recreational room / games room 7.74m X 3.64m
Level: Basement - Sitting room 4m X 3.39m
Level: Basement - Living room 5.43m X 4.15m
Level: Main - Mudroom 2.48m X 2.75m
Level: Main - 2nd bedroom 3.17m X 3.46m
Level: Main - Primary bedroom 3.31m X 3.31m
Level: Main - Kitchen 3.93m X 2.77m
Level: Main - 3rd bedroom 3.29m X 3.06m
Level: Main
- Listing source url Https://www.realtor.ca/real-estate/28942856/44-west-avenue-hamilton-winona-winona
- Listing type identifier Idx

$-1,866
/ Month

