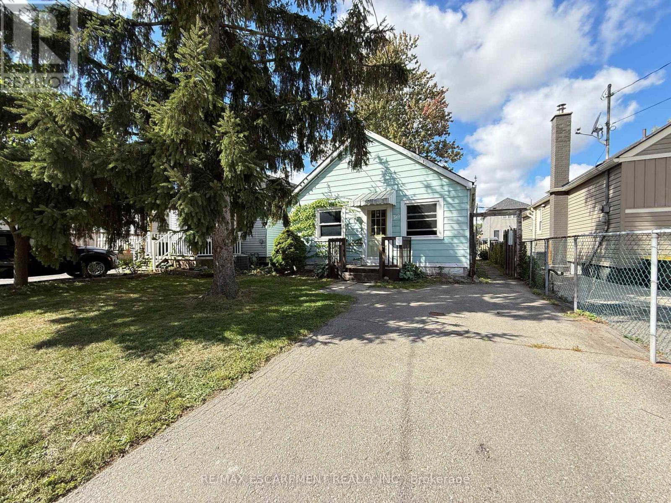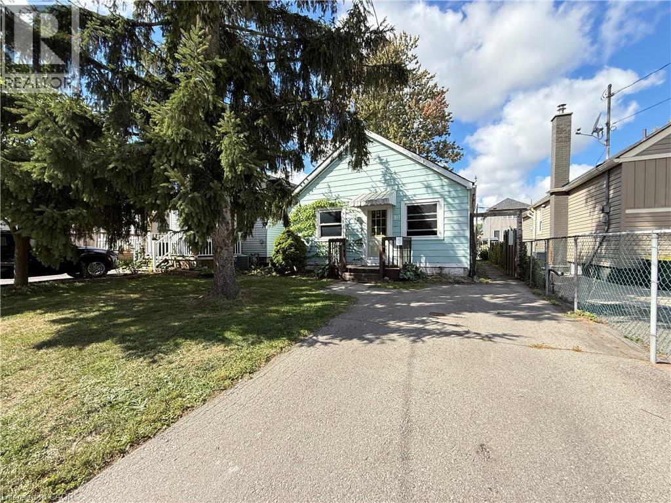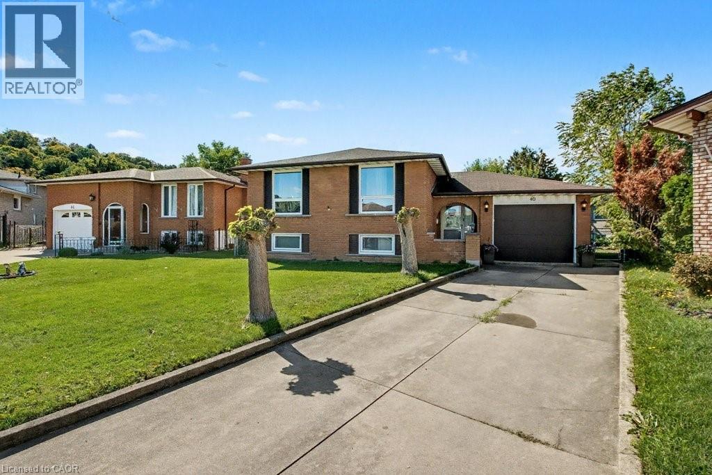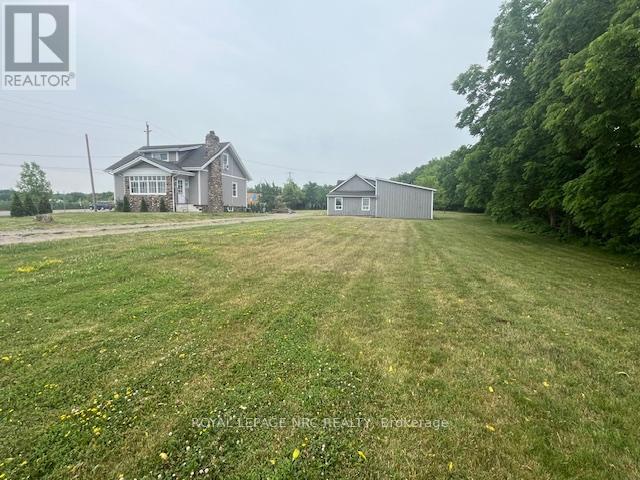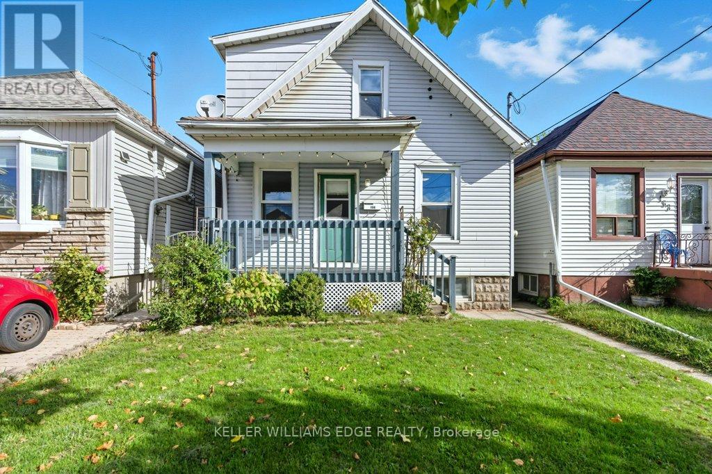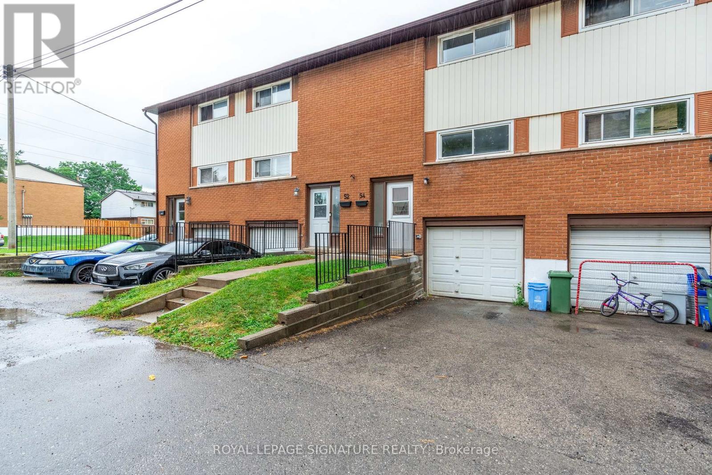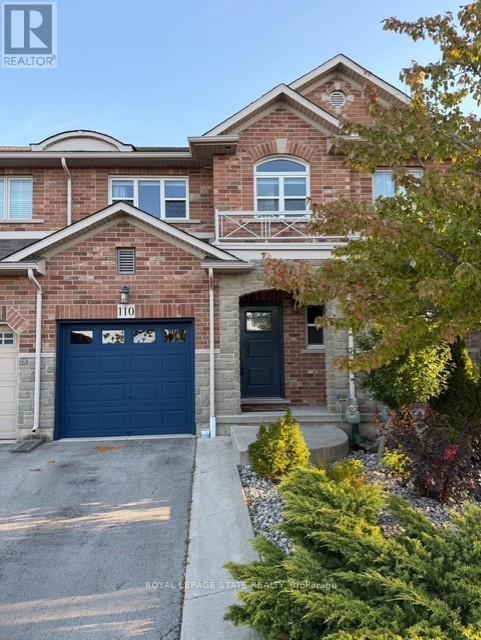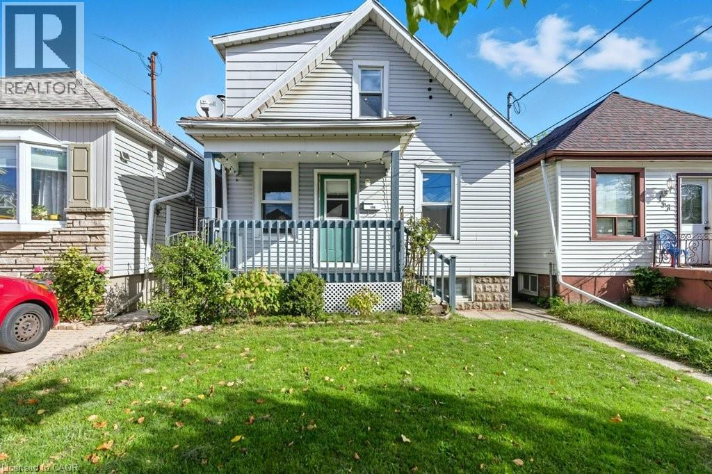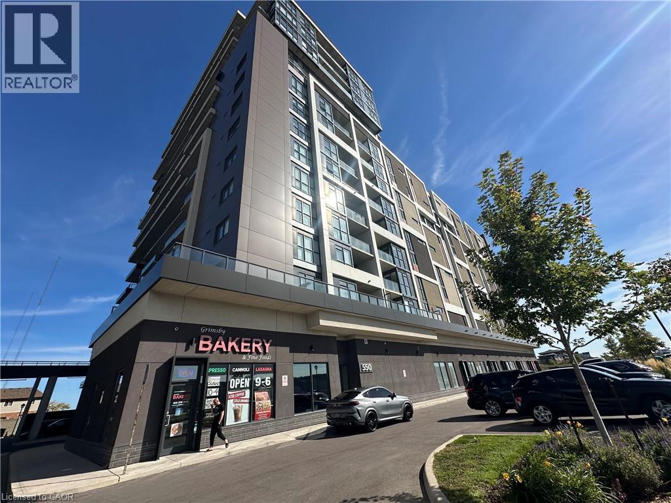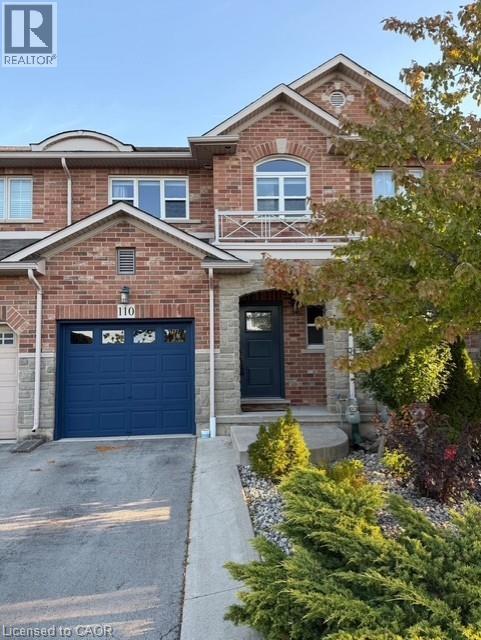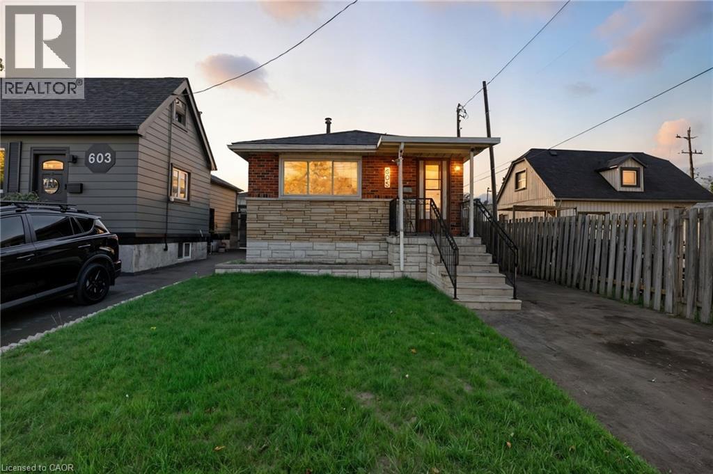- Houseful
- ON
- Hamilton
- Winona South
- 44 West Ave
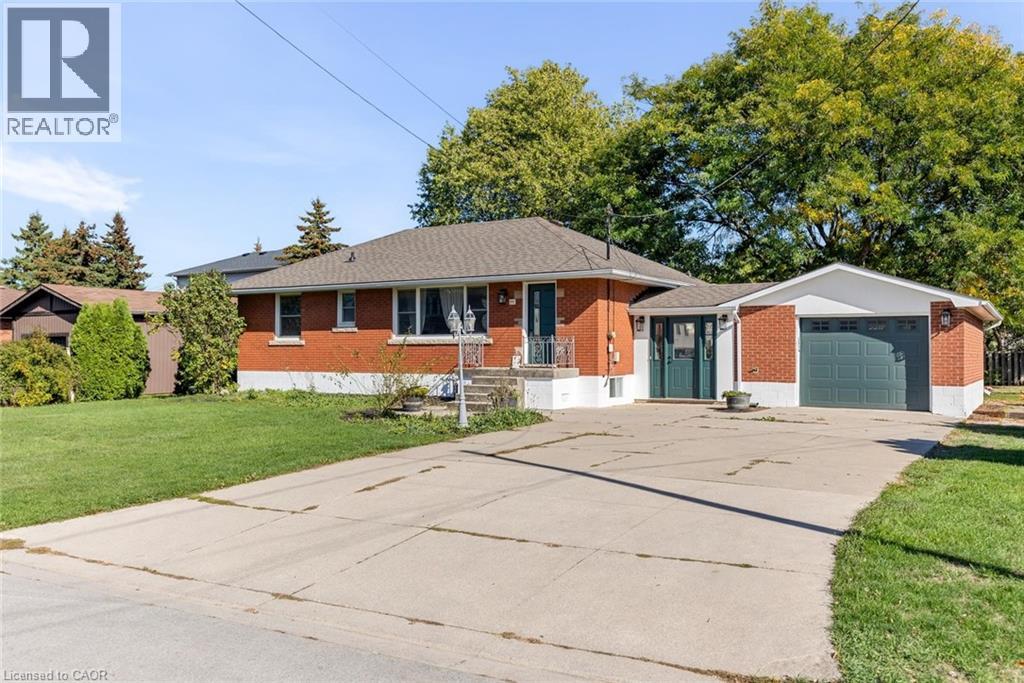
Highlights
Description
- Home value ($/Sqft)$721/Sqft
- Time on Housefulnew 5 hours
- Property typeSingle family
- StyleBungalow
- Neighbourhood
- Median school Score
- Year built1960
- Mortgage payment
Welcome to 44 West Avenue — a property full of opportunity on an oversized 98’ x 140’ lot in the heart of Stoney Creek. This charming brick bungalow offers 3+2 bedrooms and 2 baths, providing flexible living space for families or investors. The main floor features a cozy living room with a fireplace and large window, a functional kitchen with ample cabinetry, counter space, and appliances, along with well-sized bedrooms. The finished basement adds excellent versatility with 2 bedrooms, a full bathroom, a recreation room with pot lights, a sitting area, and laundry facilities. Step outside to a huge backyard with a shed, perfect for gardening, entertaining, or creating your dream outdoor retreat. The property also offers parking for up to 6 cars, ideal for families with multiple vehicles or guests. Situated in a premium location close to schools, parks, shopping, transit, community centres, and only minutes to major highways (403/QEW/407/GO), this home combines space, charm, and convenience in one of Stoney Creek’s most desirable neighbourhoods. (id:63267)
Home overview
- Cooling Central air conditioning
- Heat source Natural gas
- Heat type Forced air
- Sewer/ septic Municipal sewage system
- # total stories 1
- # parking spaces 7
- Has garage (y/n) Yes
- # full baths 2
- # total bathrooms 2.0
- # of above grade bedrooms 5
- Has fireplace (y/n) Yes
- Subdivision 519 - winona
- Directions 2065819
- Lot size (acres) 0.0
- Building size 971
- Listing # 40775799
- Property sub type Single family residence
- Status Active
- Bathroom (# of pieces - 3) Measurements not available
Level: Basement - Bedroom 2.896m X 4.14m
Level: Basement - Recreational room 7.747m X 3.632m
Level: Basement - Sitting room 3.988m X 3.404m
Level: Basement - Bedroom 4.242m X 3.556m
Level: Basement - Living room 5.436m X 4.166m
Level: Main - Kitchen 3.937m X 2.769m
Level: Main - Bedroom 3.175m X 3.454m
Level: Main - Bedroom 3.277m X 3.048m
Level: Main - Bathroom (# of pieces - 4) Measurements not available
Level: Main - Primary bedroom 3.302m X 3.302m
Level: Main
- Listing source url Https://www.realtor.ca/real-estate/28942218/44-west-avenue-hamilton
- Listing type identifier Idx

$-1,866
/ Month

