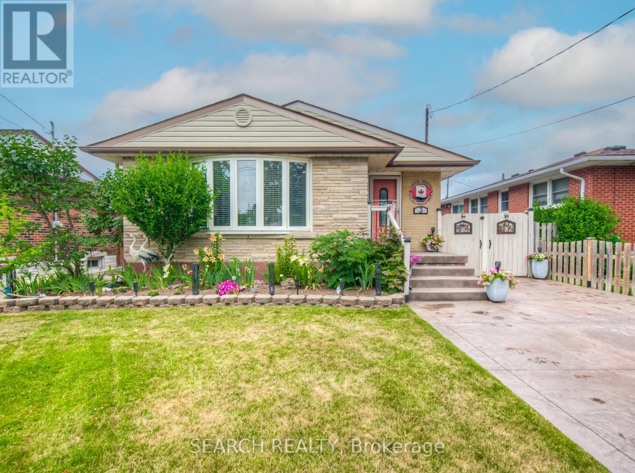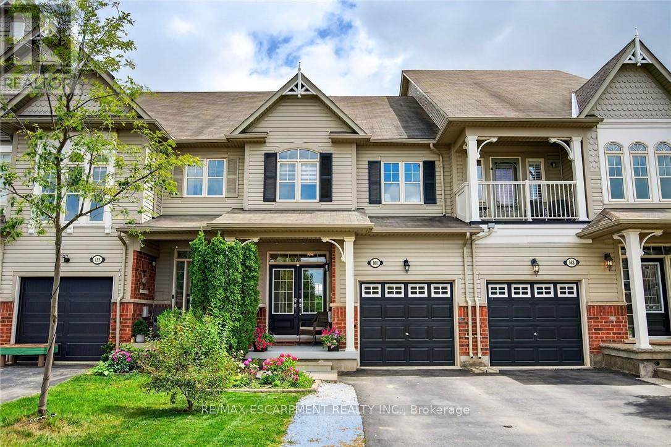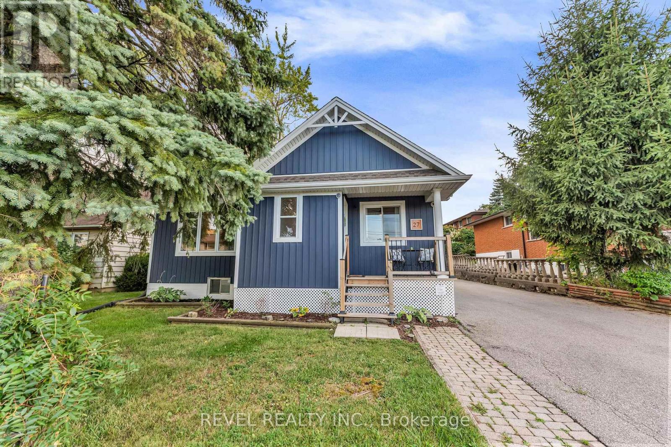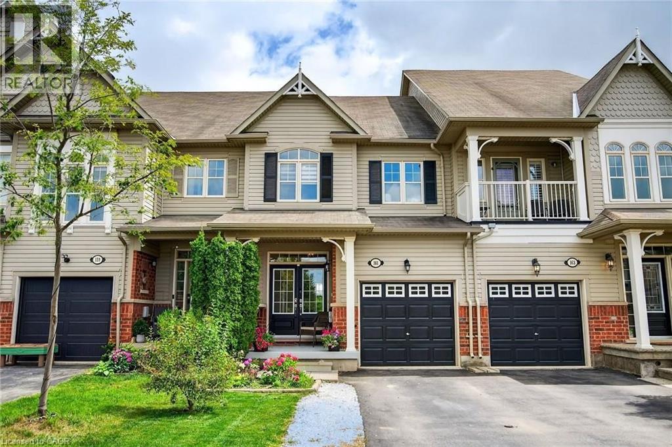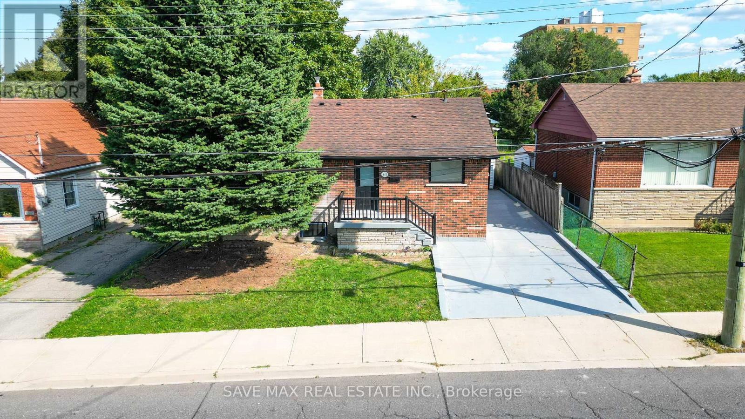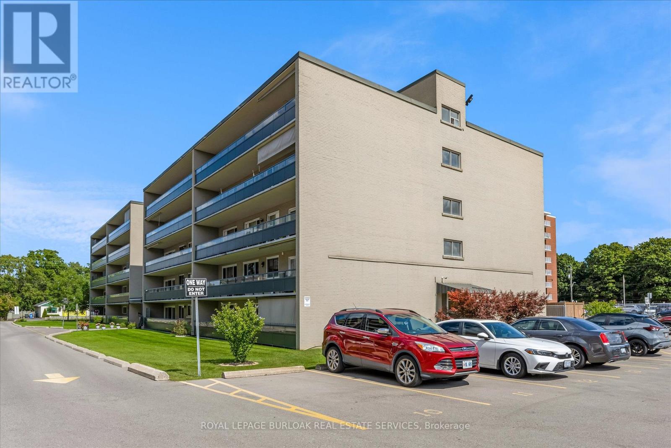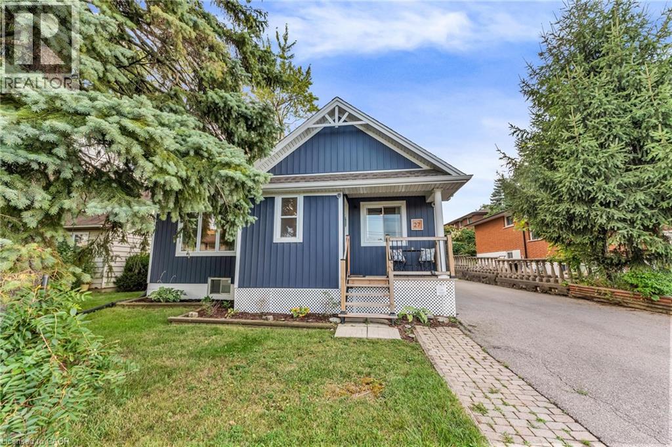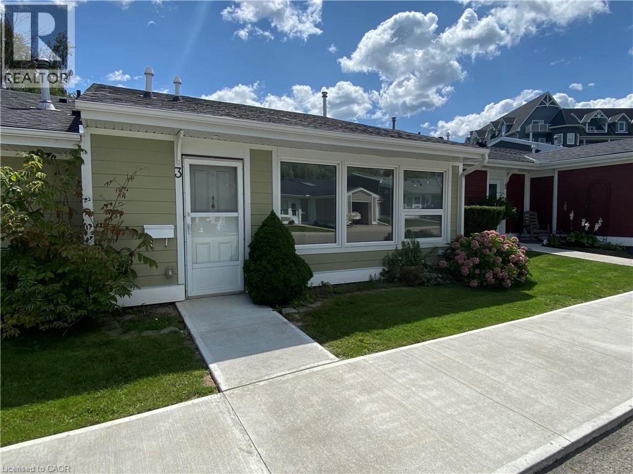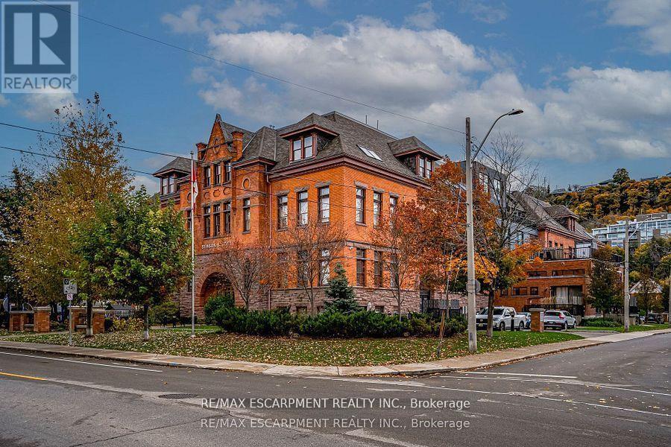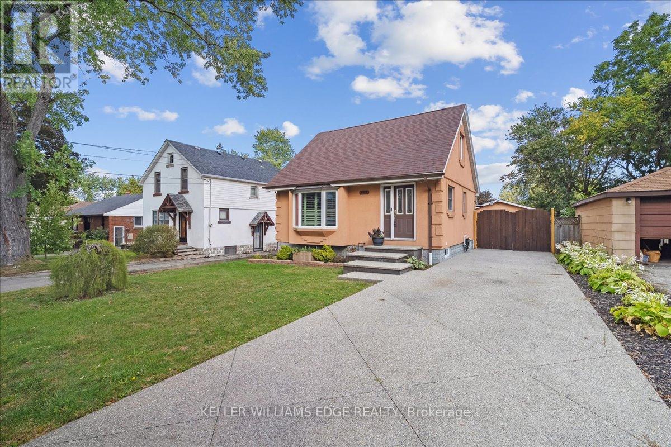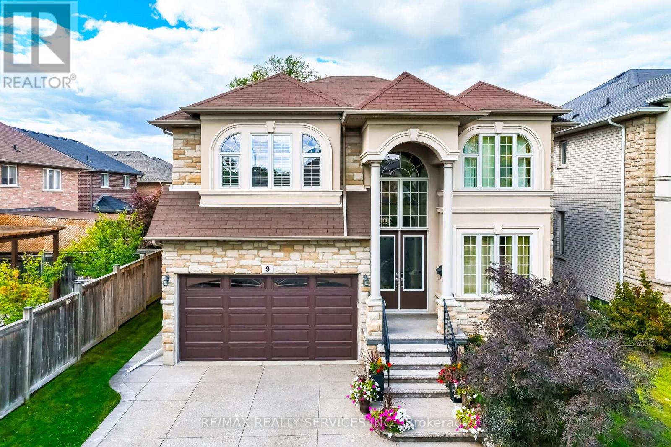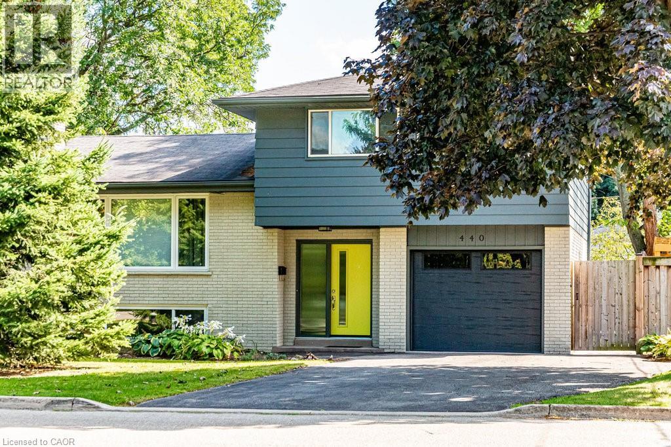
Highlights
Description
- Home value ($/Sqft)$459/Sqft
- Time on Housefulnew 4 hours
- Property typeSingle family
- Neighbourhood
- Median school Score
- Year built1968
- Mortgage payment
Fabulous 4-level side split showcasing classic mid-century modern features—large windows, clean lines, open layout, and exceptional functionality. This updated 3-bed, 2-bath home sits on a mature 75-foot-wide lot with an inground pool, spacious deck, and generous yard. The open-concept main level boasts beautiful hardwood floors, a modern kitchen with quartz counters, stainless steel appliances, display shelving, ample cabinetry and huge windows. Upstairs features 3 bedrooms and a stylish 4-piece bath. The finished lower level includes a cozy family room with gas fireplace, built-ins, pot lights, ample storage and laundry room. The ground level offers a home office or den with walkout, a full bath, large foyer, and garage access. Backyard highlights include a pergola, deck, fenced pool, and plenty of space to play or garden. Updates include: windows, kitchen, bathrooms, garage/entry doors, driveway, pool liner, heater & equipment shed, and gas fireplace. Move-in ready in a fantastic neighborhood. (id:63267)
Home overview
- Cooling Central air conditioning
- Heat source Natural gas
- Heat type Forced air
- Has pool (y/n) Yes
- Sewer/ septic Municipal sewage system
- Fencing Fence
- # parking spaces 5
- Has garage (y/n) Yes
- # full baths 2
- # total bathrooms 2.0
- # of above grade bedrooms 3
- Has fireplace (y/n) Yes
- Community features School bus
- Subdivision 426 - harmony hall
- Lot size (acres) 0.0
- Building size 2135
- Listing # 40767314
- Property sub type Single family residence
- Status Active
- Living room 5.486m X 3.353m
Level: 2nd - Kitchen 5.486m X 2.515m
Level: 2nd - Dining room 5.486m X 2.515m
Level: 2nd - Bedroom 4.978m X 3.937m
Level: 3rd - Bedroom 3.912m X 3.023m
Level: 3rd - Bathroom (# of pieces - 5) 2.108m X 2.667m
Level: 3rd - Primary bedroom 3.937m X 3.734m
Level: 3rd - Family room 7.366m X 5.74m
Level: Basement - Storage 5.715m X 5.334m
Level: Basement - Utility 2.794m X 2.337m
Level: Basement - Laundry 2.616m X 2.235m
Level: Basement - Den 4.445m X 2.515m
Level: Main - Foyer 5.436m X 2.565m
Level: Main - Bathroom (# of pieces - 3) 2.489m X 1.549m
Level: Main
- Listing source url Https://www.realtor.ca/real-estate/28838510/440-john-frederick-drive-hamilton
- Listing type identifier Idx

$-2,613
/ Month

