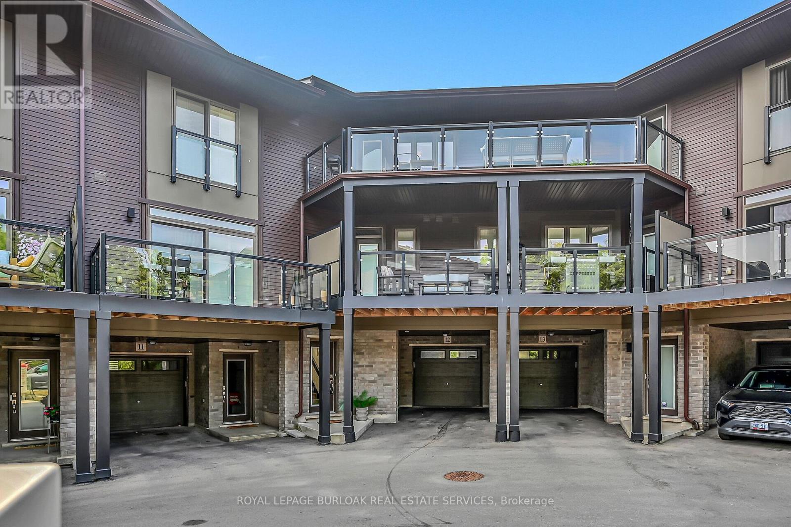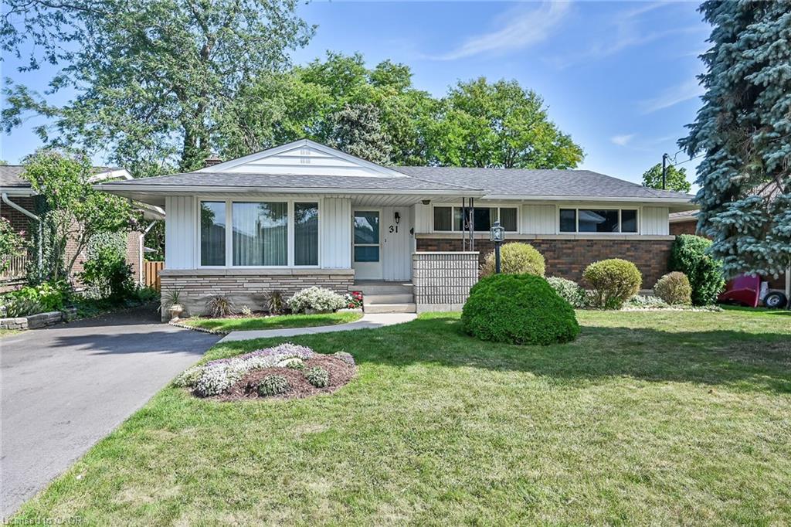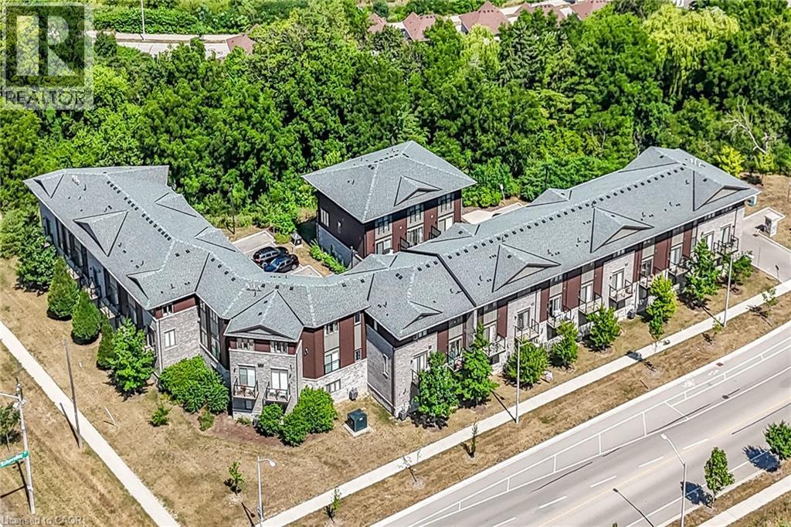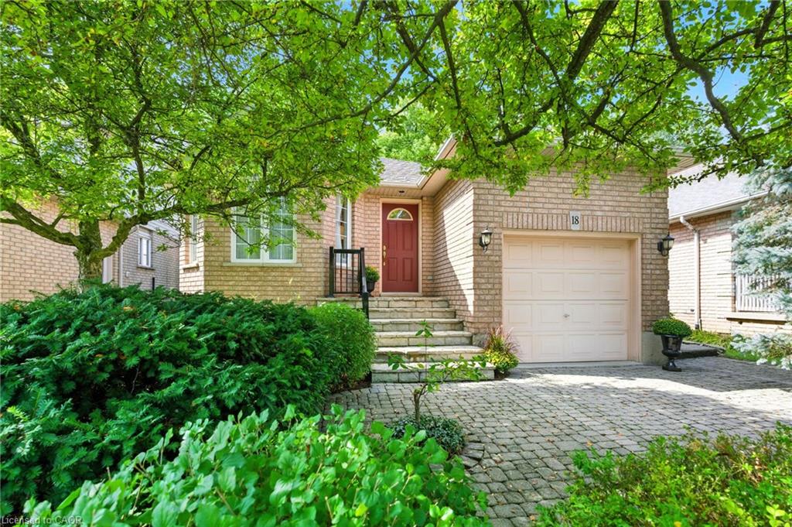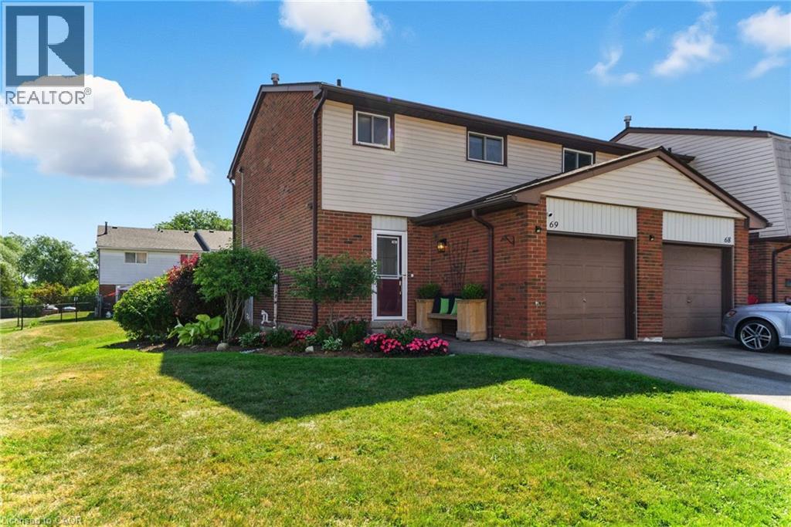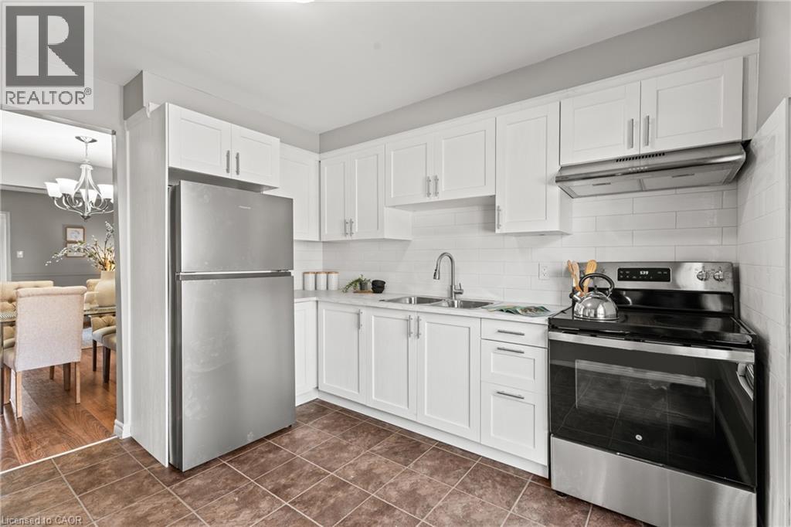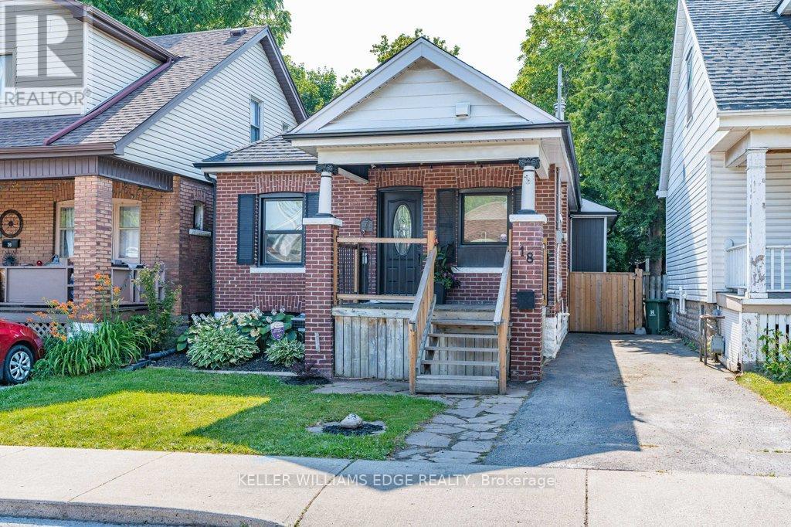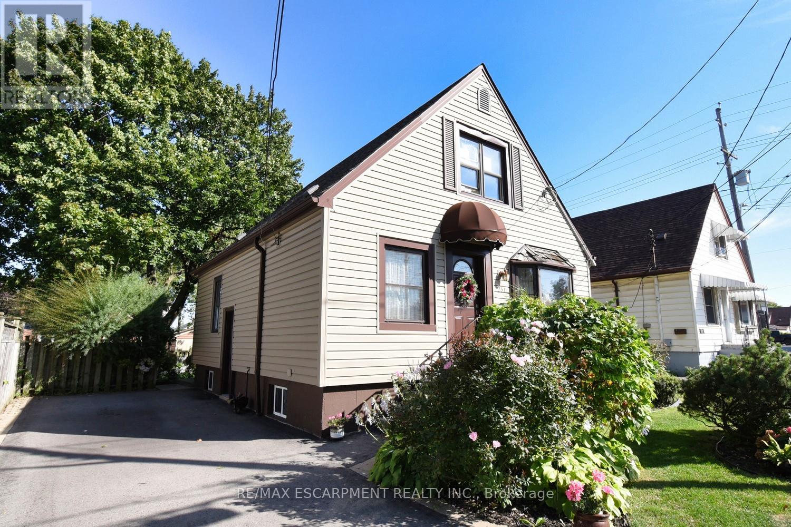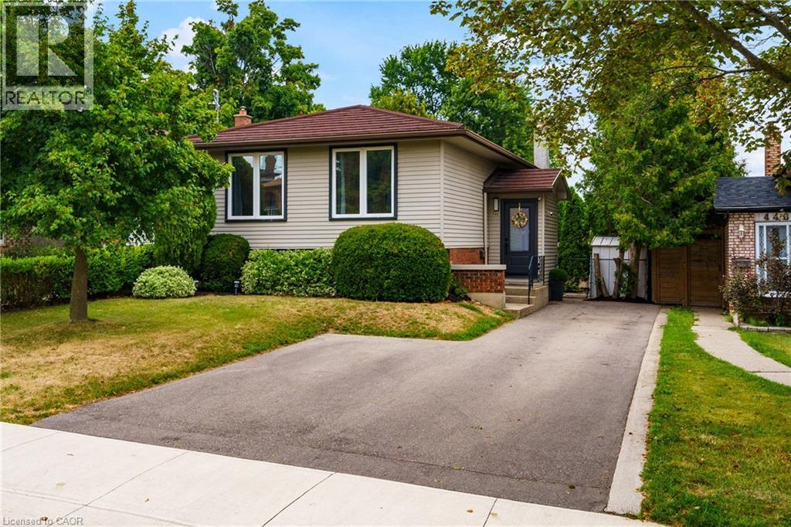
Highlights
Description
- Home value ($/Sqft)$751/Sqft
- Time on Houseful15 days
- Property typeSingle family
- StyleRaised bungalow
- Neighbourhood
- Median school Score
- Mortgage payment
This beautifully updated raised bungalow is perfect for investors, multi-generational families, or first-time buyers looking for mortgage support through rental income! Offering over 2,000 sq. ft. of finished living space, featuring a 3 bedroom main level and a bright 2 bedroom walkout lower suite/in-law apartment. Both units have been extensively renovated with new flooring, exterior doors and windows, and brand new stainless steel appliances. Each unit has its own laundry for added convenience. The main level showcases a spacious layout with three bedrooms, a modern eat in kitchen with quartz countertops, and a stylish 4 piece bathroom. The lower level suite features large windows and comes complete with its own custom kitchen, a comfortable living area with gas fireplace, and a sleek 3 piece bathroom. Additional highlights include a durable metal roof, air conditioning, new driveway with parking for four, a private backyard, fire-rated drywall ceiling in the basement, interconnected smoke/CO detectors, CAT5/cable/phone wiring to both units, and pot lights throughout. Nestled in a quiet neighbourhood close to transit, schools, shopping, and parks, this property is both practical and full of potential. A rare opportunity to enjoy modern living with added income possibilities! (id:63267)
Home overview
- Cooling Central air conditioning
- Heat type Forced air
- Sewer/ septic Municipal sewage system
- # total stories 1
- # parking spaces 4
- # full baths 2
- # total bathrooms 2.0
- # of above grade bedrooms 5
- Community features School bus
- Subdivision 262 - quinndale
- Lot size (acres) 0.0
- Building size 1065
- Listing # 40761785
- Property sub type Single family residence
- Status Active
- Laundry 3.099m X 2.743m
Level: Basement - Recreational room 8.814m X 3.302m
Level: Basement - Kitchen 3.353m X 3.023m
Level: Basement - Bathroom (# of pieces - 3) Measurements not available
Level: Basement - Bedroom 3.683m X 3.327m
Level: Basement - Bedroom 33.757m X 2.692m
Level: Basement - Bedroom 3.2m X 2.311m
Level: Main - Living room 5.791m X 3.327m
Level: Main - Kitchen 4.547m X 3.023m
Level: Main - Primary bedroom 4.064m X 3.023m
Level: Main - Dining room 3.124m X 2.692m
Level: Main - Bathroom (# of pieces - 4) Measurements not available
Level: Main - Bedroom 3.353m X 2.921m
Level: Main
- Listing source url Https://www.realtor.ca/real-estate/28759823/444-queen-victoria-drive-hamilton
- Listing type identifier Idx

$-2,133
/ Month

