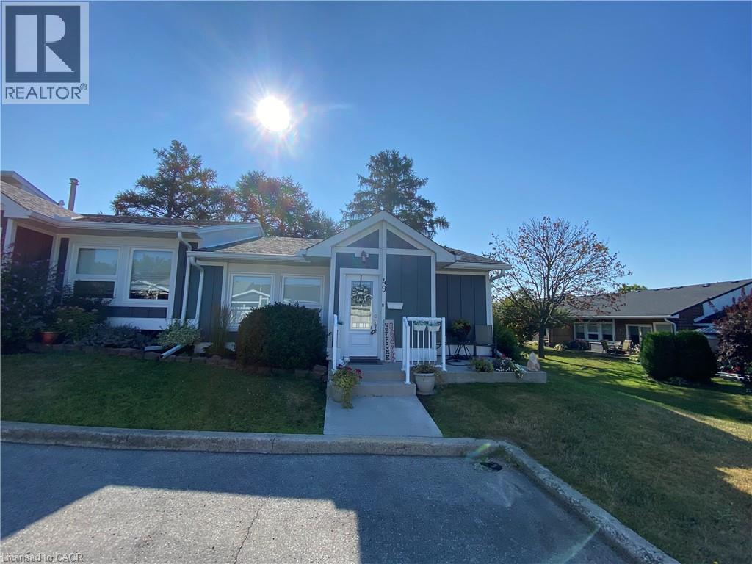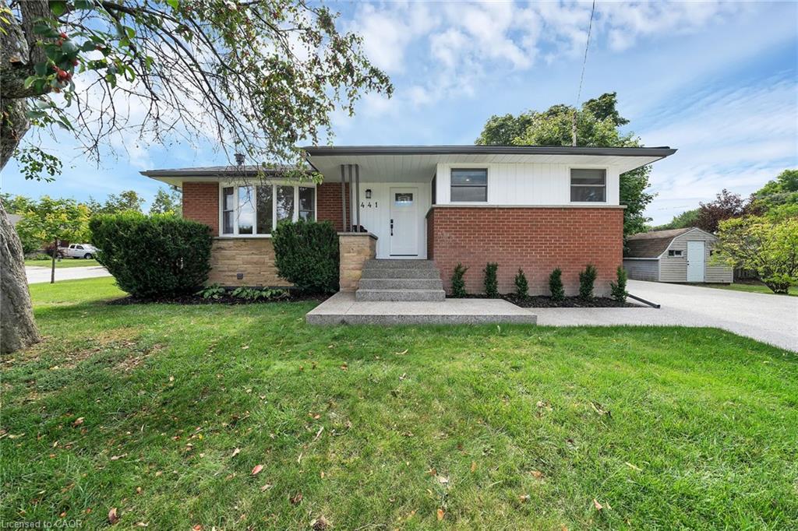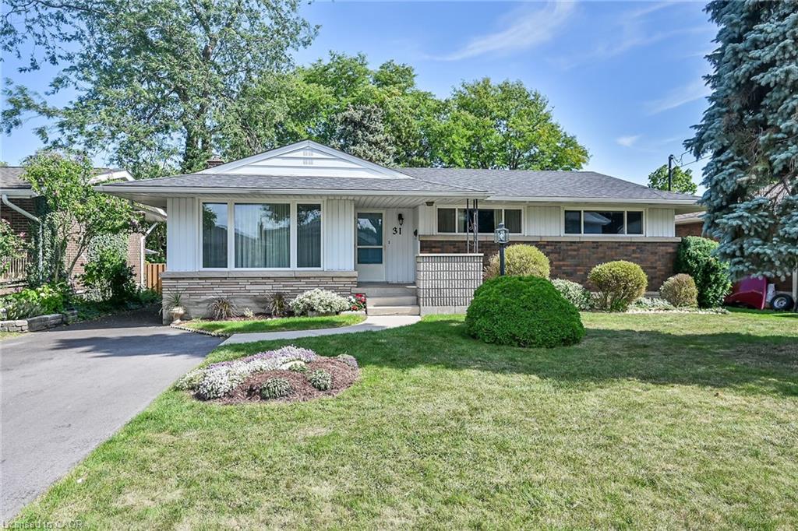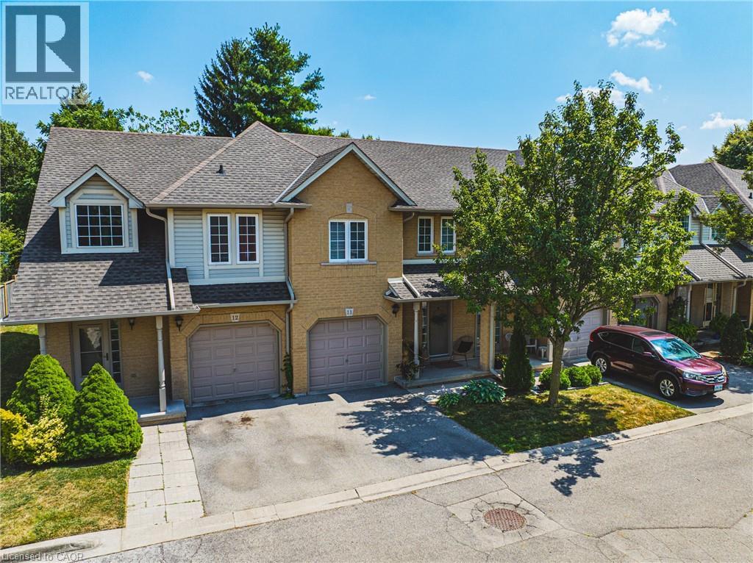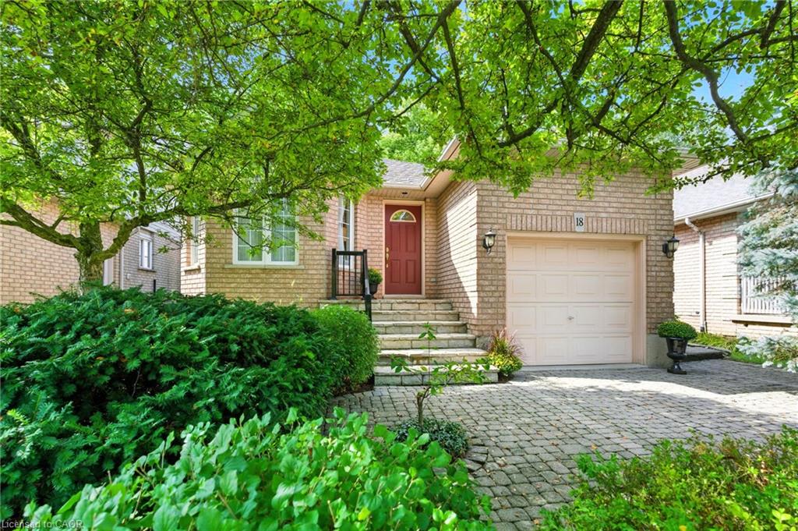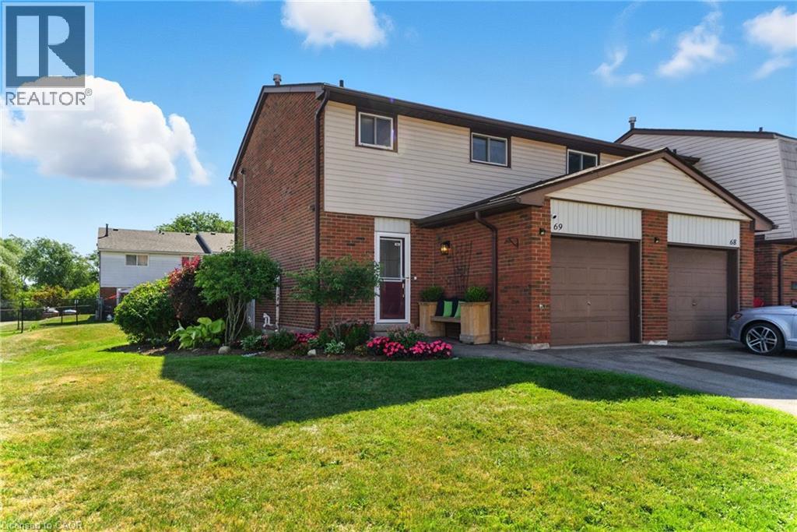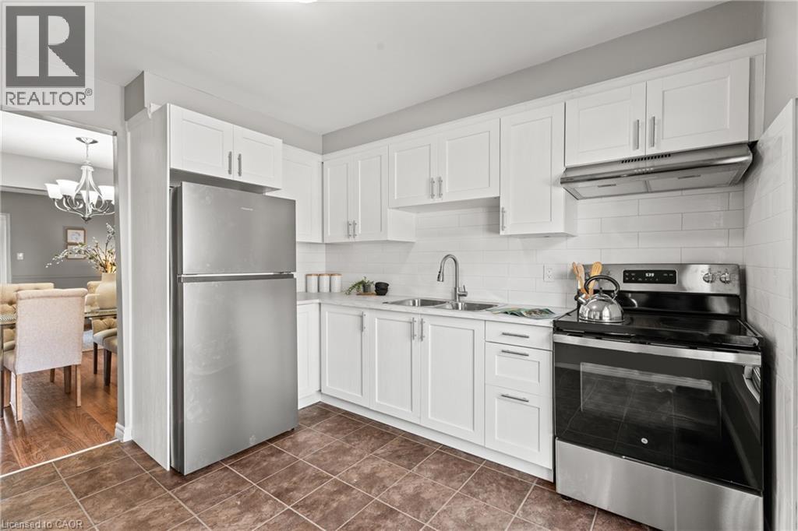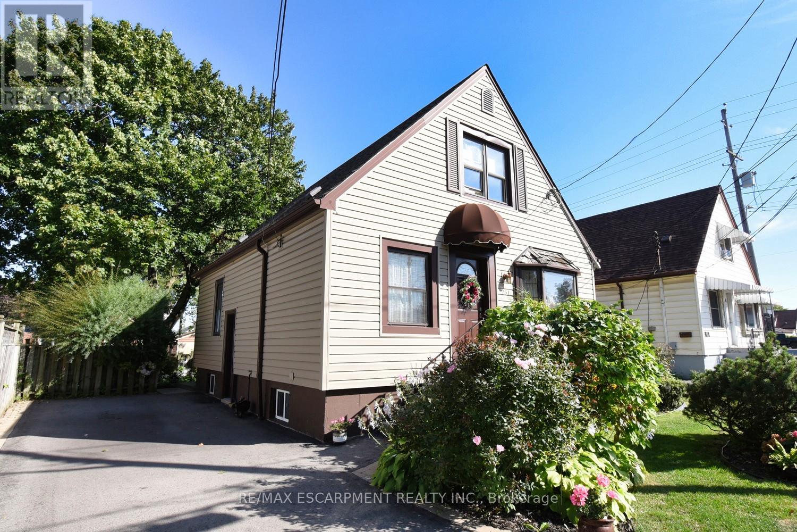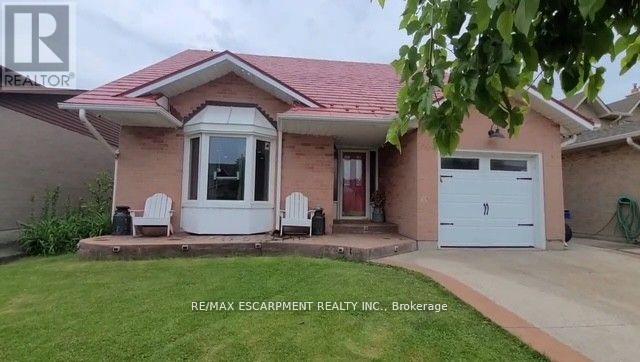
Highlights
This home is
40%
Time on Houseful
46 hours
School rated
5.4/10
Description
- Time on Housefulnew 46 hours
- Property typeSingle family
- Neighbourhood
- Median school Score
- Mortgage payment
Excellent 3 Bedroom 2 story home. Prime Mountain location. Modern layout. Newer vinyl plan floors. Newer steel roof 2021. Newer exposed aggregate concrete drive and patio. Newer eaves. Window and Doors 2020. Impressive ledger stone in living and dining room. Family room with gas fireplace. New /Gas BBQ and Firepit. Wood pizza over. Prime bedroom with ensuite. Spacious bedrooms. Large loft and storage area. Entertaining basement with bar, dart board and video games. Rec room with electric fire place. Dream yard with heated inground pool. Tiki bar. Covered Canopy. Great for entertaining. (id:63267)
Home overview
Amenities / Utilities
- Cooling Central air conditioning
- Heat source Natural gas
- Heat type Forced air
- Has pool (y/n) Yes
- Sewer/ septic Sanitary sewer
Exterior
- # total stories 2
- # parking spaces 3
- Has garage (y/n) Yes
Interior
- # full baths 2
- # half baths 2
- # total bathrooms 4.0
- # of above grade bedrooms 3
Location
- Subdivision Rushdale
Overview
- Lot size (acres) 0.0
- Listing # X12378587
- Property sub type Single family residence
- Status Active
Rooms Information
metric
- Primary bedroom 4.57m X 3.35m
Level: 2nd - Bedroom 4.62m X 2.87m
Level: 2nd - Bedroom 3.53m X 3.43m
Level: 2nd - Bathroom 1.83m X 1.78m
Level: 2nd - Other 1.83m X 1.47m
Level: 2nd - Bathroom 2.44m X 2.39m
Level: 2nd - Utility 2.9m X 1.52m
Level: Basement - Office 3.35m X 3.2m
Level: Lower - Recreational room / games room 1.93m X 1.93m
Level: Lower - Recreational room / games room 4.39m X 3.28m
Level: Lower - Games room 6.53m X 6.17m
Level: Lower - Bathroom 2.18m X 1.47m
Level: Lower - Laundry 3.15m X 1.57m
Level: Main - Family room 4.42m X 3.51m
Level: Main - Other 5.94m X 2.9m
Level: Main - Foyer 4.27m X 2.03m
Level: Main - Bathroom 2.06m X 0.91m
Level: Main - Living room 4.5m X 3.58m
Level: Main - Dining room 3.1m X 3.25m
Level: Main - Kitchen 3.51m X 5.18m
Level: Main
SOA_HOUSEKEEPING_ATTRS
- Listing source url Https://www.realtor.ca/real-estate/28808903/448-acadia-drive-hamilton-rushdale-rushdale
- Listing type identifier Idx
The Home Overview listing data and Property Description above are provided by the Canadian Real Estate Association (CREA). All other information is provided by Houseful and its affiliates.

Lock your rate with RBC pre-approval
Mortgage rate is for illustrative purposes only. Please check RBC.com/mortgages for the current mortgage rates
$-2,469
/ Month25 Years fixed, 20% down payment, % interest
$
$
$
%
$
%

Schedule a viewing
No obligation or purchase necessary, cancel at any time

