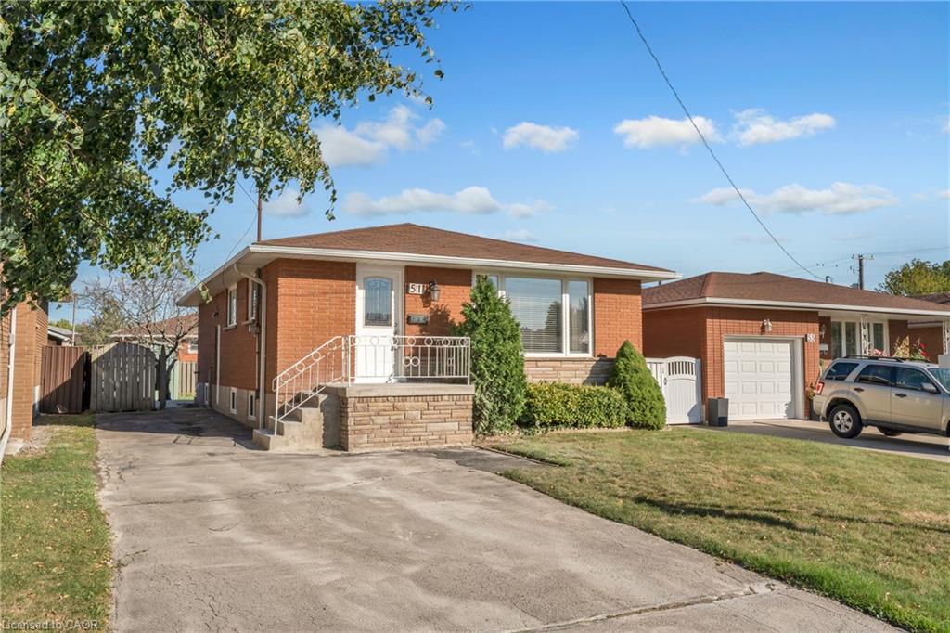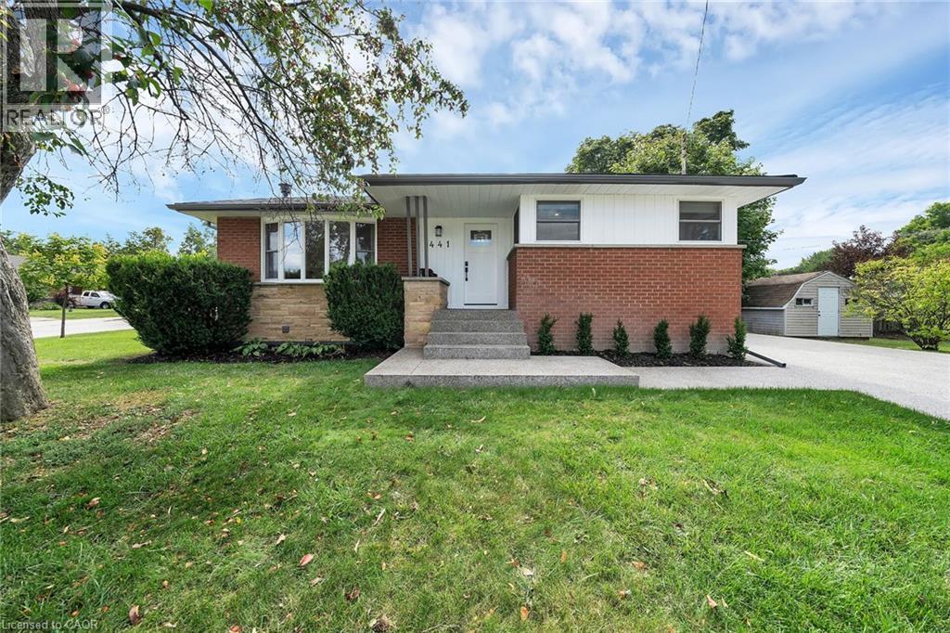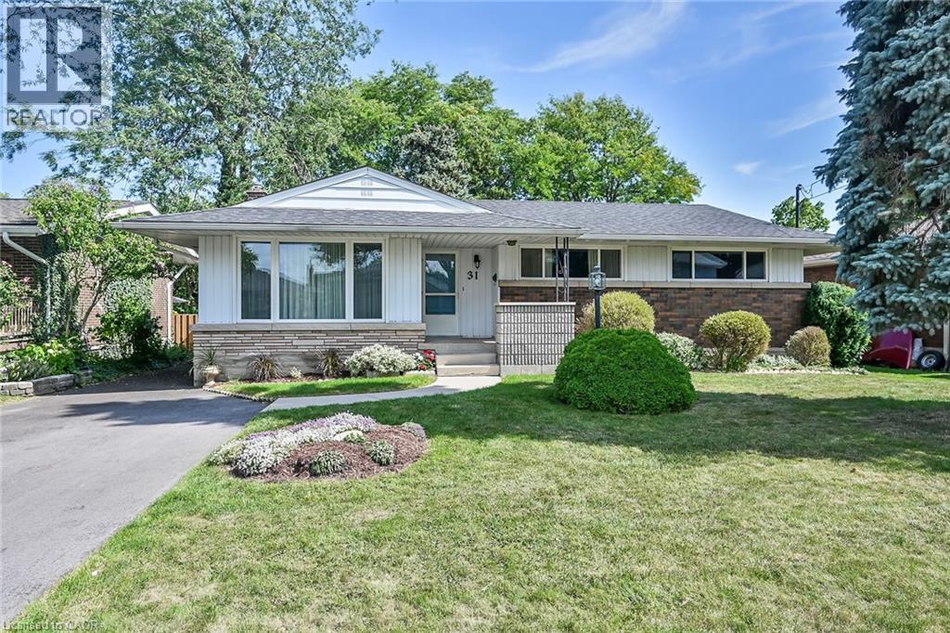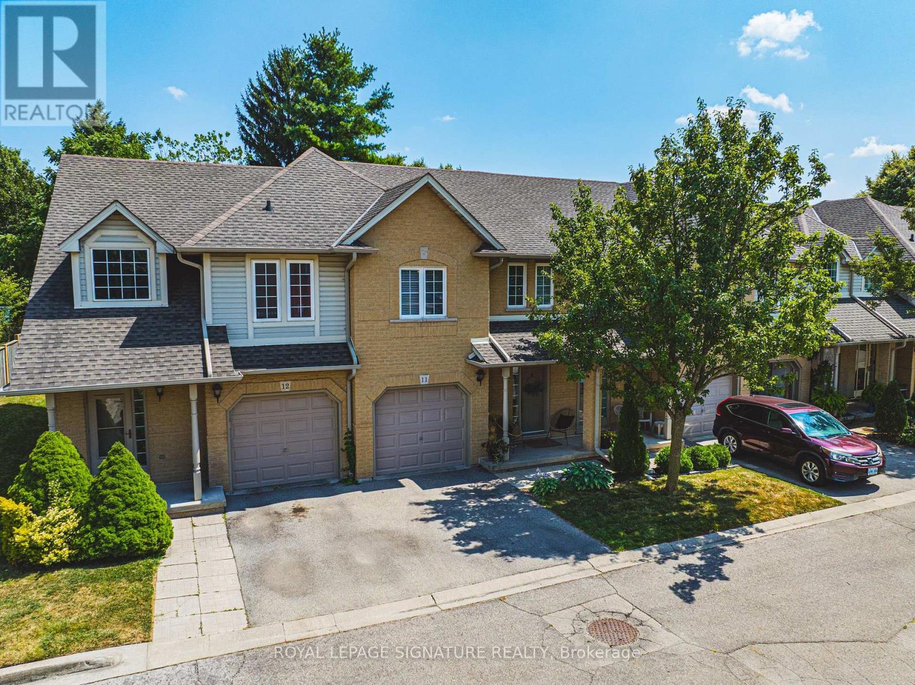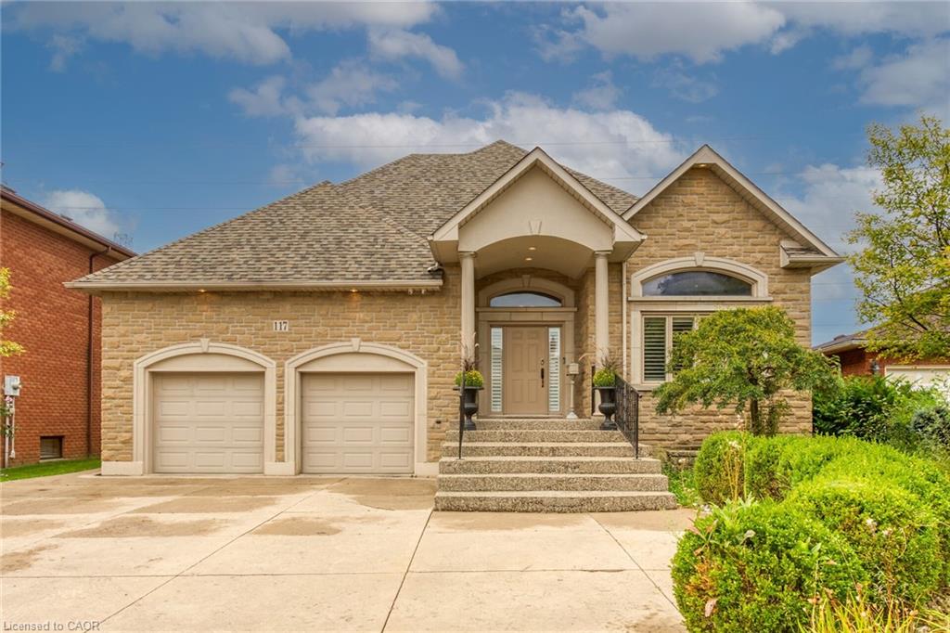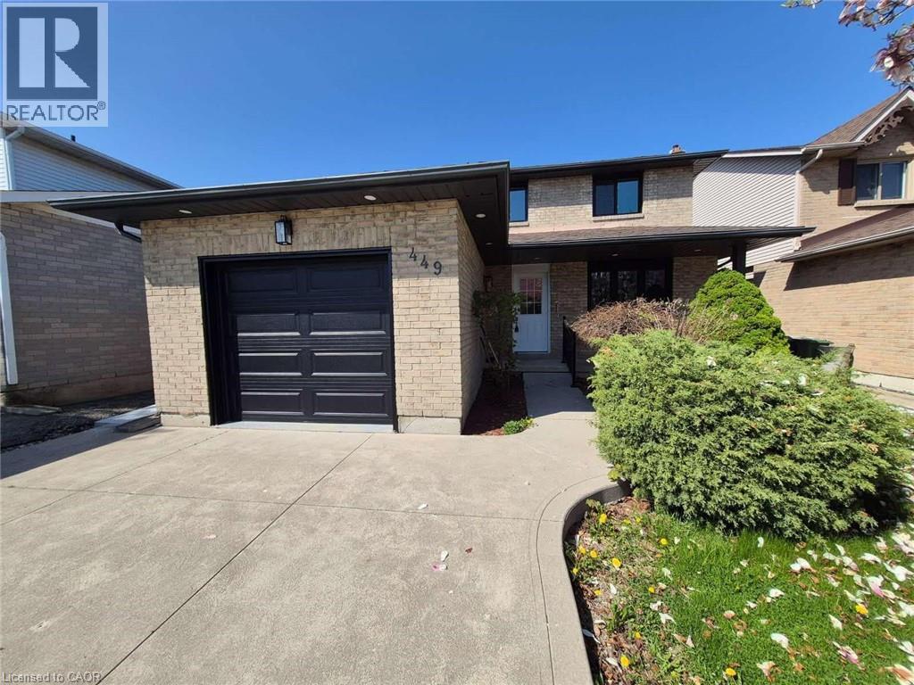
449 Acadia Dr
449 Acadia Dr
Highlights
Description
- Home value ($/Sqft)$394/Sqft
- Time on Houseful40 days
- Property typeSingle family
- Style2 level
- Neighbourhood
- Median school Score
- Year built1988
- Mortgage payment
Welcome to 449 Acadia Drive. This beautifully fully renovated 2-story detached brick home located at Hamilton Mountain neighbourhood and offers over 2000 square feet of living space and is only minutes to Limeridge Mall, schools, parks & local transit. Commuters can enjoy easy access to the Linc & the Red Hill Express leading to Hwy 403 & QEW. This gorgeous home features a fantastic center hall floor plan. On the main floor you will find the living room, dining room, eat in kitchen open concept with a dinette, open to the family room with a large bay window, main floor laundry, powder room, and walkout to a lovely deck and a fully fenced backyard. Upstairs you will find 3 spacious bedrooms with closets, a loft space for a home office, and two 4-piece bathrooms including the ensuite in the master. The large unfinished basement offers ample storage and endless potential to finish the space to truly make it your own. The double-wide concrete driveway can accommodate up to 4 cars. Upgrades the kitchen is all the windows are brand new installed the sidewalk around the house newly constructed .If you’re looking for a great home to raise a family look no further. Book a showing today! (id:63267)
Home overview
- Cooling Central air conditioning
- Heat type Forced air
- Sewer/ septic Municipal sewage system
- # total stories 2
- Construction materials Concrete block, concrete walls
- # parking spaces 5
- Has garage (y/n) Yes
- # full baths 2
- # half baths 1
- # total bathrooms 3.0
- # of above grade bedrooms 3
- Subdivision 186 - rushdale/butler
- Lot size (acres) 0.0
- Building size 2030
- Listing # 40754977
- Property sub type Single family residence
- Status Active
- Bathroom (# of pieces - 4) 2.108m X 3.175m
Level: 2nd - Bathroom (# of pieces - 4) 3.454m X 3.175m
Level: 2nd - Bedroom 3.429m X 3.505m
Level: 2nd - Bedroom 3.429m X 3.81m
Level: 2nd - Primary bedroom 3.454m X 5.639m
Level: 2nd - Loft 2.083m X 3.658m
Level: 2nd - Laundry 3.2m X 3.048m
Level: Main - Bathroom (# of pieces - 2) 1.93m X 1.295m
Level: Main - Breakfast room 3.048m X 2.769m
Level: Main - Living room 3.327m X 4.597m
Level: Main - Family room 3.302m X 5.994m
Level: Main - Dining room 3.327m X 2.769m
Level: Main - Kitchen 2.54m X 2.54m
Level: Main
- Listing source url Https://www.realtor.ca/real-estate/28658478/449-acadia-drive-hamilton
- Listing type identifier Idx

$-2,131
/ Month

