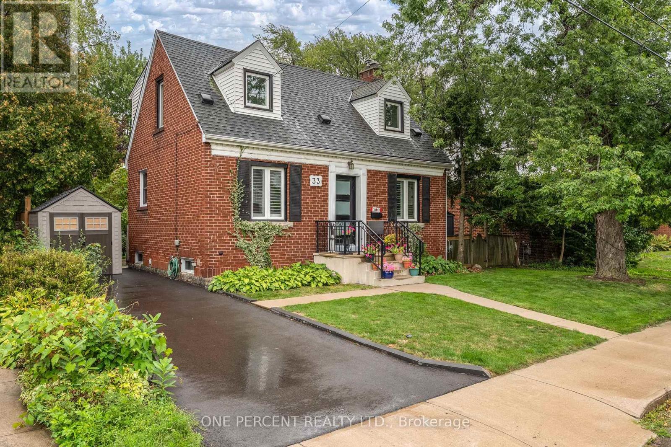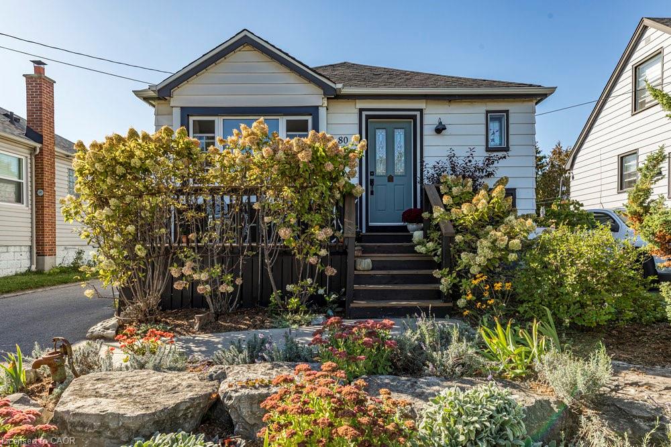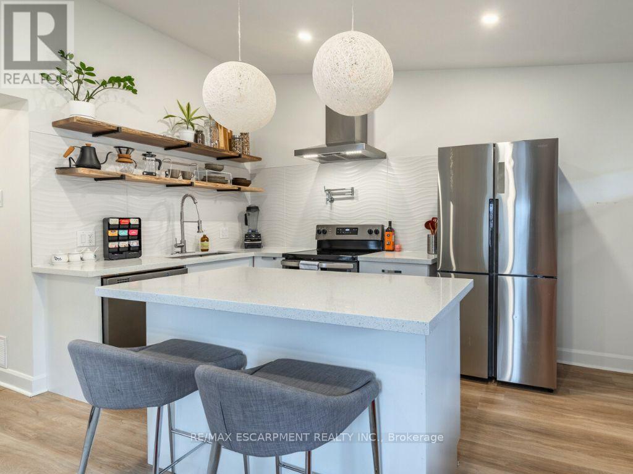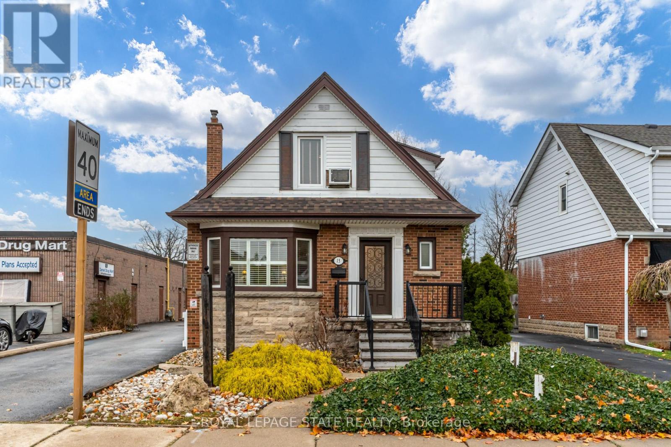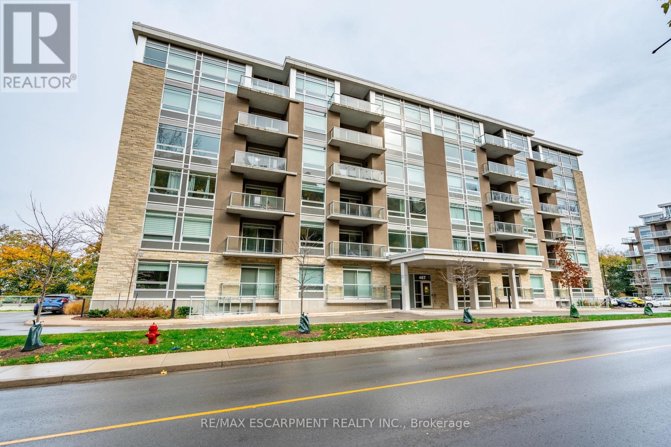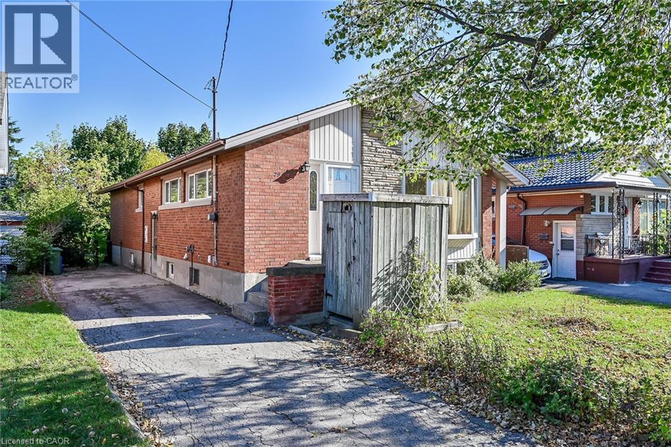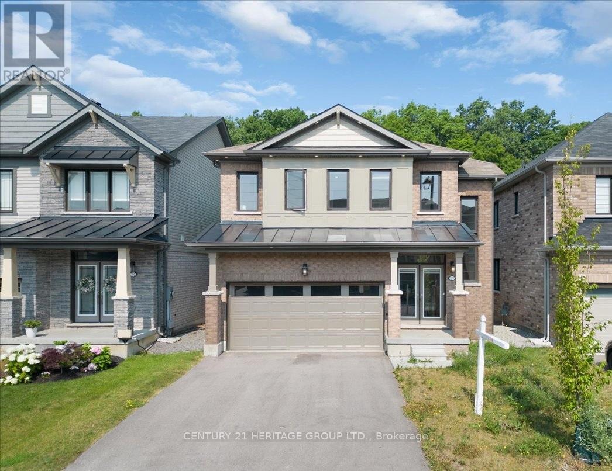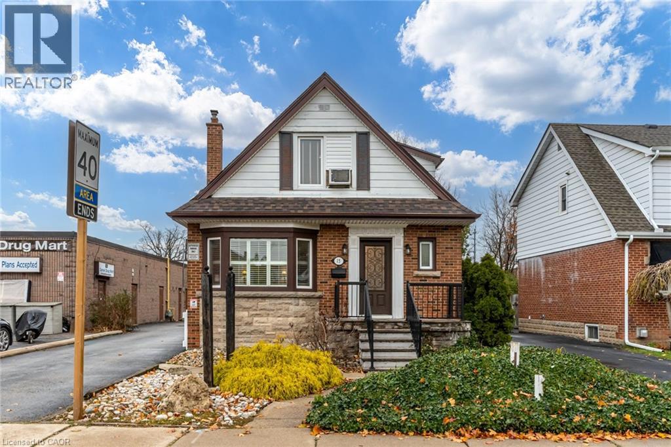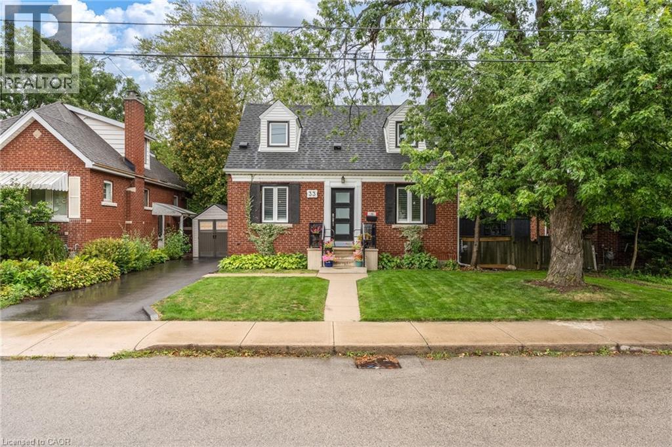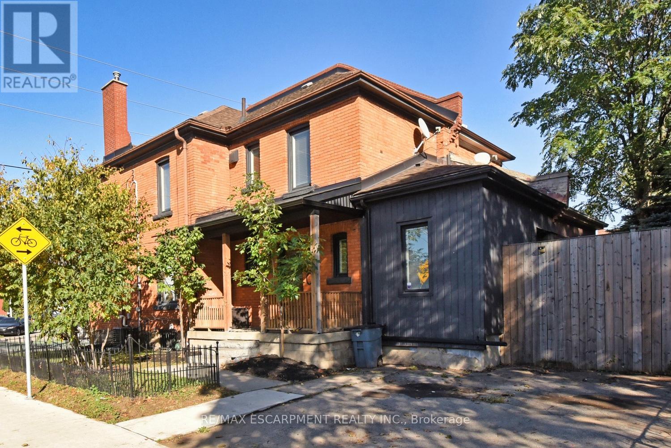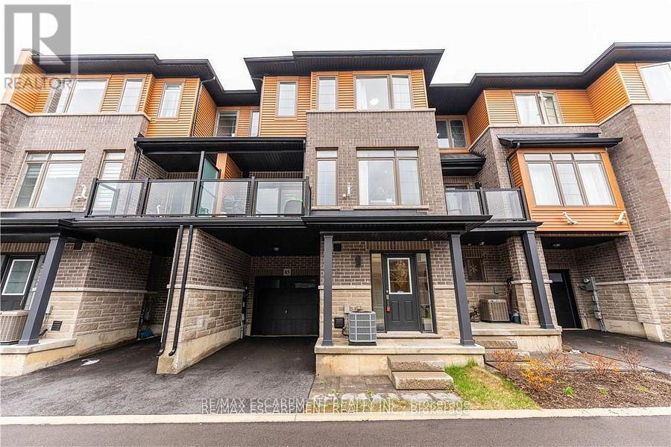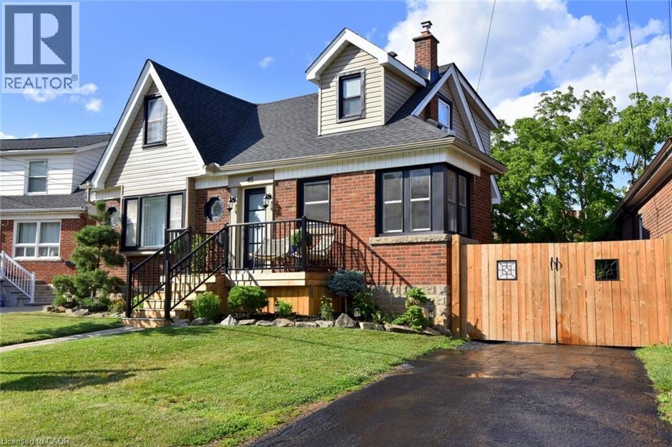
Highlights
Description
- Home value ($/Sqft)$400/Sqft
- Time on Housefulnew 4 hours
- Property typeSingle family
- Neighbourhood
- Median school Score
- Year built1946
- Mortgage payment
Family Living at Its Best Priced to SELL Discover this solid brick home in the highly desirable Rosedale neighbourhood—one of Hamilton’s most family-friendly communities. Just minutes from the famous Kenilworth Stairs, scenic escarpment trails, and beautiful parks, this location is perfect for an active lifestyle. Set on a mature, tree-lined court, the home offers convenient access to highways, public transit, schools, and shopping. A Massive multi-vehicle garage provides plenty of space for the hobbyist, car enthusiast, or anyone in need of extra storage. Inside, a finished in-law suite delivers a fantastic option for parents, adult children, or extended family—complete with its own private space. A rare opportunity to own a classic brick home in a sought-after location, perfect for families looking to settle in a welcoming community. (id:63267)
Home overview
- Cooling Central air conditioning
- Heat type Forced air
- Sewer/ septic Municipal sewage system
- # total stories 2
- Construction materials Wood frame
- Fencing Fence
- # parking spaces 8
- Has garage (y/n) Yes
- # full baths 3
- # total bathrooms 3.0
- # of above grade bedrooms 4
- Has fireplace (y/n) Yes
- Subdivision 241 - rosedale
- Lot desc Landscaped
- Lot size (acres) 0.0
- Building size 1998
- Listing # 40775375
- Property sub type Single family residence
- Status Active
- Primary bedroom 5.105m X 4.039m
Level: 2nd - Bedroom 5.055m X 3.531m
Level: 2nd - Bathroom (# of pieces - 3) Measurements not available
Level: 2nd - Primary bedroom 3.708m X 3.251m
Level: Basement - Utility 2.413m X 2.261m
Level: Basement - Full bathroom 2.388m X 2.032m
Level: Basement - Kitchen 3.658m X 2.565m
Level: Basement - Living room / dining room 7.569m X 3.454m
Level: Basement - Kitchen 5.283m X 2.261m
Level: Main - Dining room 3.531m X 2.743m
Level: Main - Bedroom 3.302m X 3.073m
Level: Main - Living room 4.877m X 3.581m
Level: Main - Bathroom (# of pieces - 4) 2.337m X 1.499m
Level: Main
- Listing source url Https://www.realtor.ca/real-estate/28934739/45-dunkirk-drive-hamilton
- Listing type identifier Idx

$-2,133
/ Month

