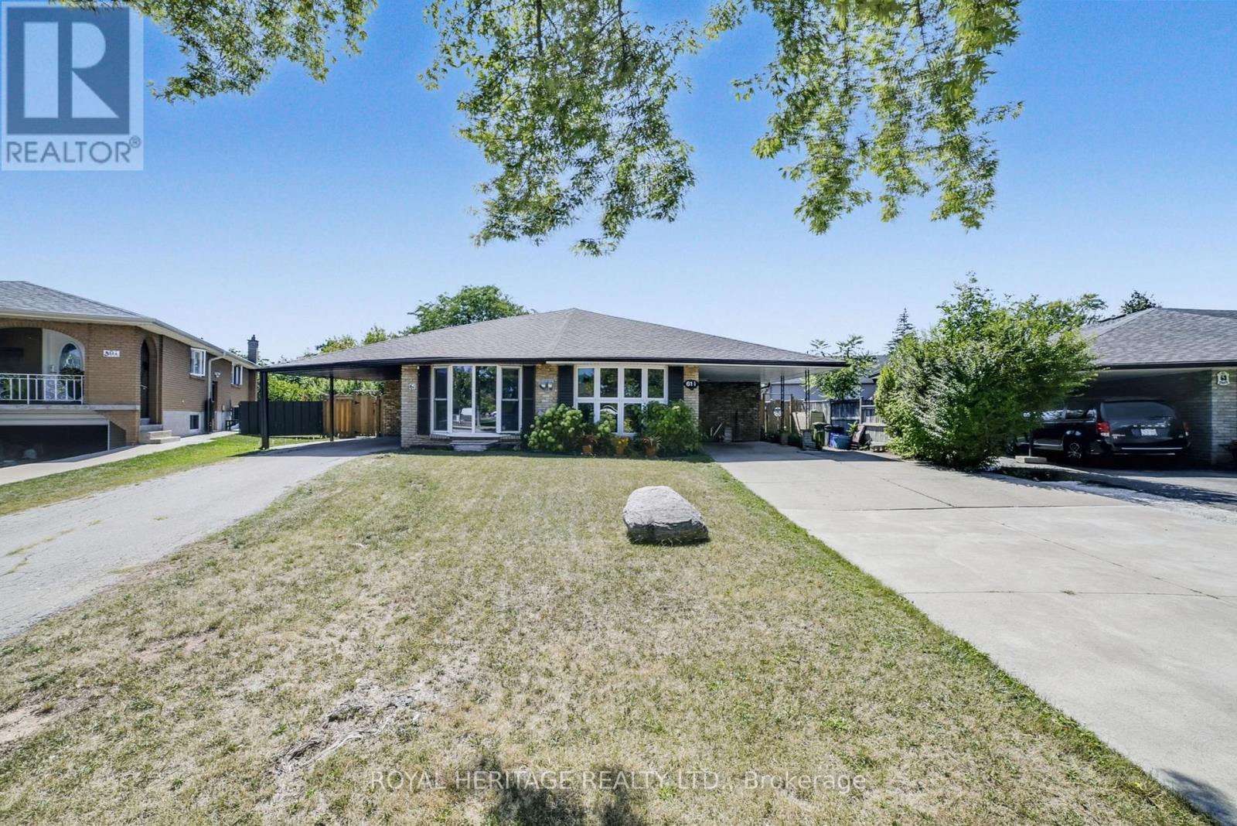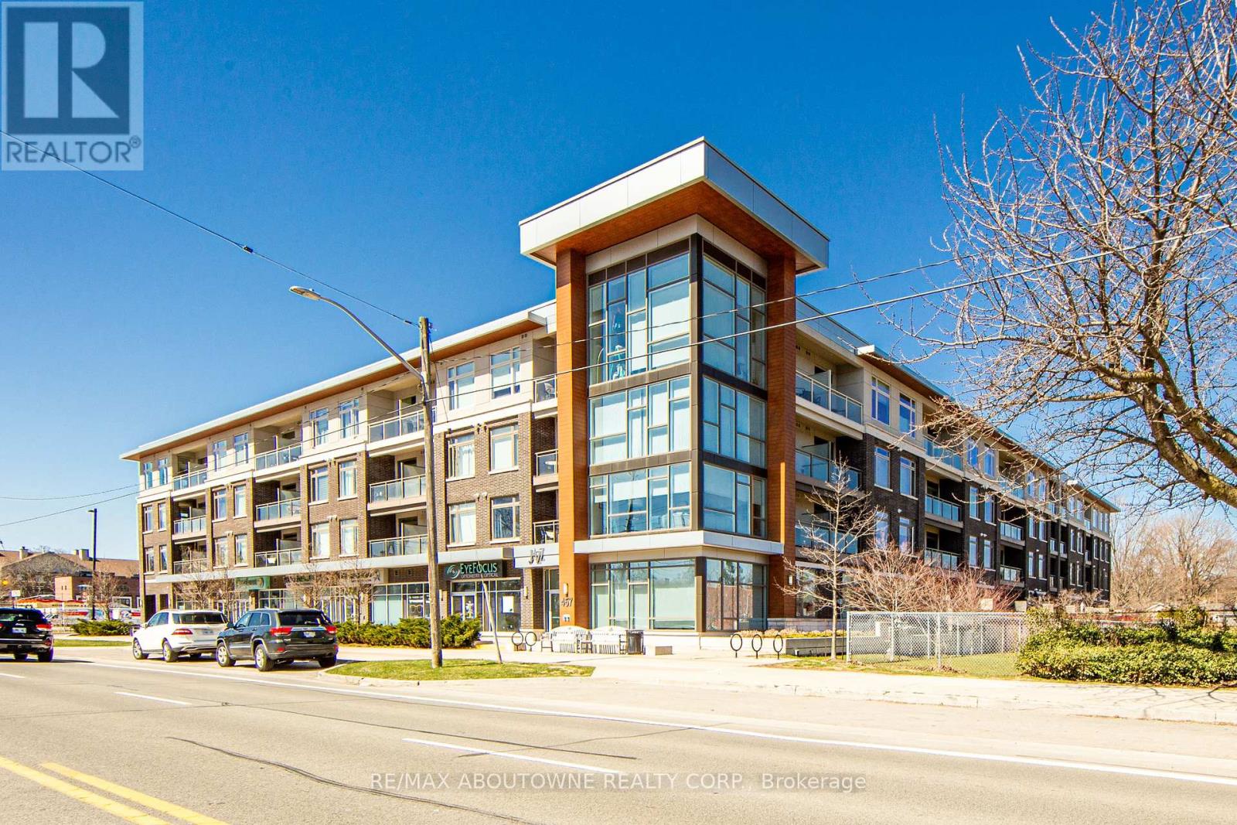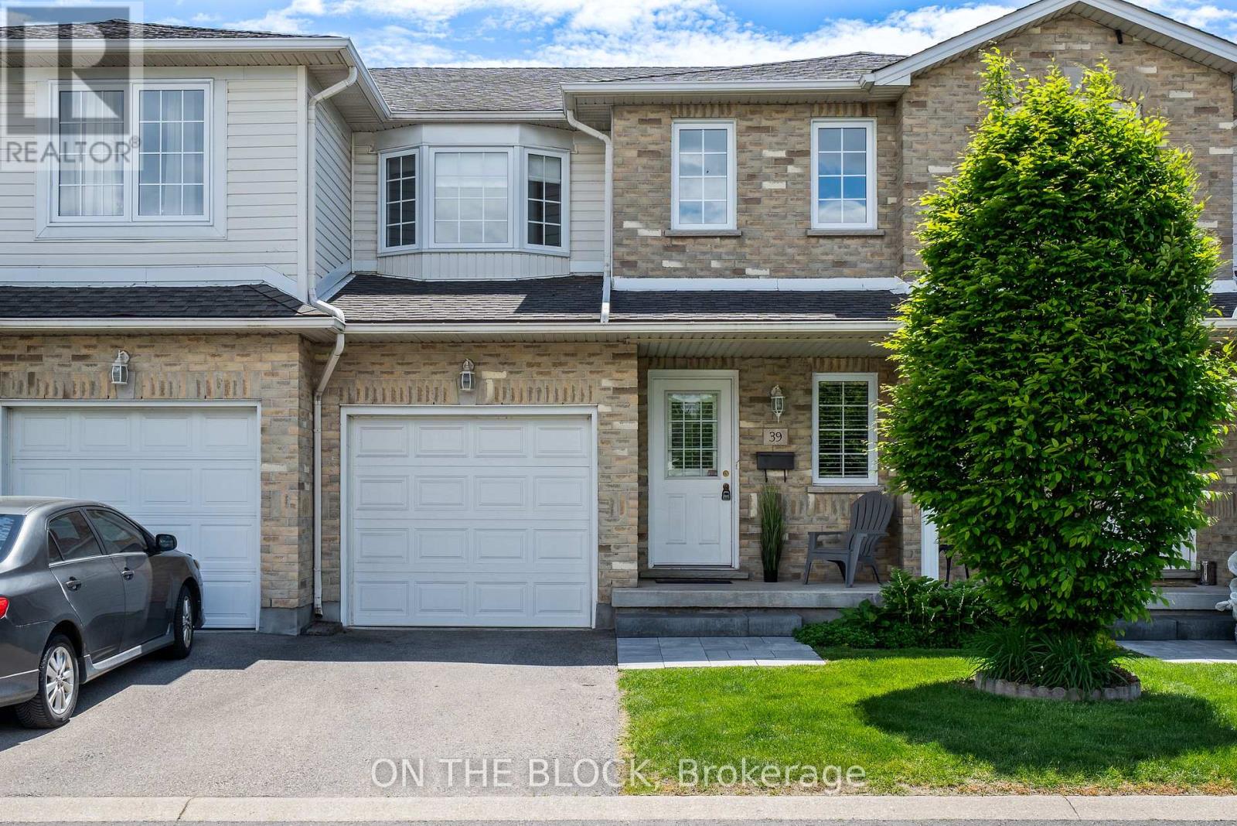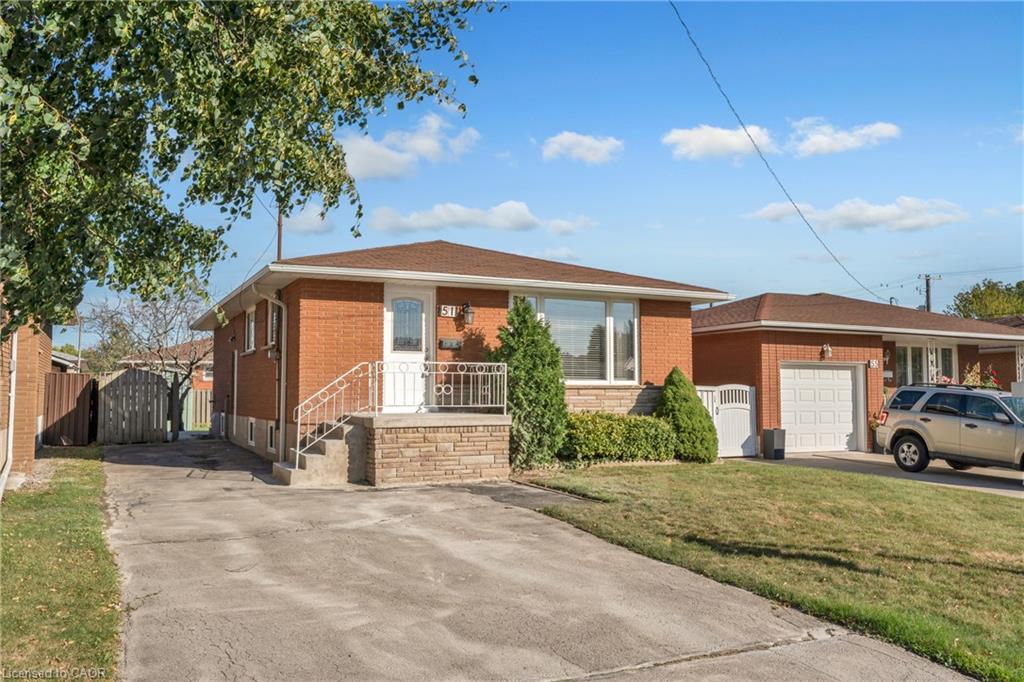- Houseful
- ON
- Hamilton
- Crown Point West
- 45 E Bend Ave N
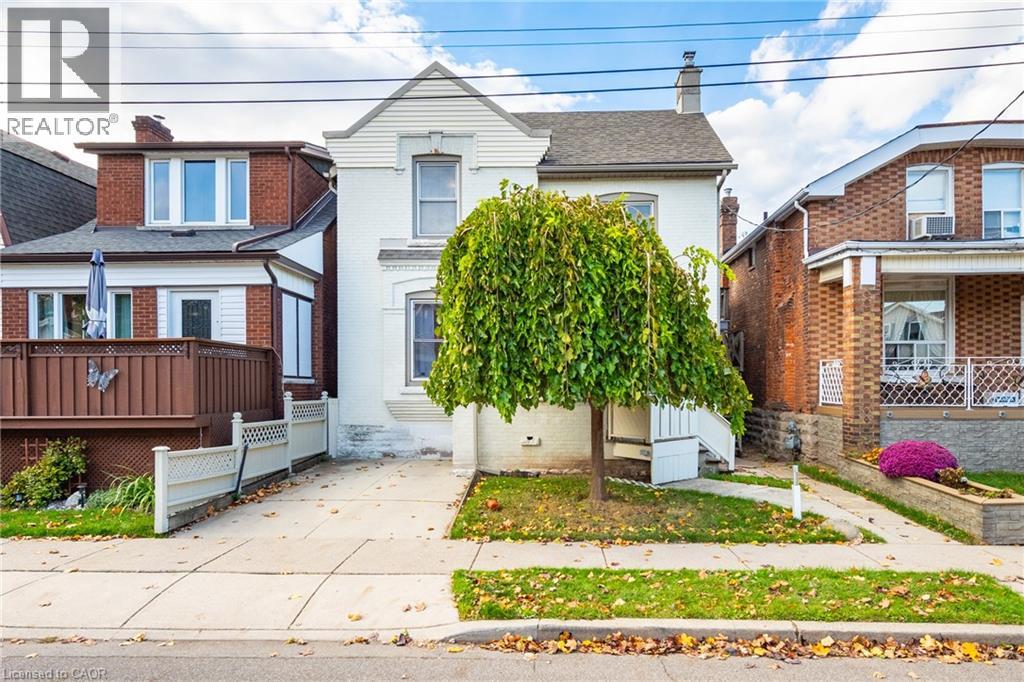
45 E Bend Ave N
45 E Bend Ave N
Highlights
Description
- Home value ($/Sqft)$233/Sqft
- Time on Houseful77 days
- Property typeSingle family
- Style2 level
- Neighbourhood
- Median school Score
- Year built1915
- Mortgage payment
The Perfect Starter Home or Mortgage Helper! Are you a first-time buyer or looking for a mortgage helper? This charming 2-storey home with completely separate entrances is an ideal opportunity. Home Features: Large single-car garage plus 2 parking spaces (1 out front, 1 via the rear municipal laneway), Newer flooring on both levels, Roof (2012), Updated with all copper wiring, copper & ABS plumbing, vinyl windows, and fireproofing between floors, Main floor has direct access to a large private backyard, plus a full basement with private laundry. Prime Location: Walking distance to Gage Park, Tim Hortons Field, Memorial Elementary School, and Bernie Custis Secondary School. With today’s rates, this home is not only affordable but also an excellent investment for your future. Whether you live in one unit and rent the other, or use both for extended family, this property offers flexibility and value. (id:63267)
Home overview
- Cooling None
- Heat type Hot water radiator heat
- Sewer/ septic Municipal sewage system
- # total stories 2
- Fencing Fence
- # parking spaces 2
- Has garage (y/n) Yes
- # full baths 2
- # total bathrooms 2.0
- # of above grade bedrooms 4
- Subdivision 201 - crown point
- Lot size (acres) 0.0
- Building size 2144
- Listing # 40743187
- Property sub type Single family residence
- Status Active
- Bedroom 2.743m X 2.743m
Level: 2nd - Bathroom (# of pieces - 3) Measurements not available
Level: 2nd - Kitchen 3.048m X 2.438m
Level: 2nd - Living room 2.743m X 2.743m
Level: 2nd - Bedroom 2.438m X 2.438m
Level: 2nd - Bedroom 2.438m X 2.743m
Level: Main - Bedroom 2.743m X 2.438m
Level: Main - Kitchen 3.658m X 2.134m
Level: Main - Bathroom (# of pieces - 3) Measurements not available
Level: Main - Living room 2.438m X 2.438m
Level: Main - Laundry Measurements not available
Level: Main
- Listing source url Https://www.realtor.ca/real-estate/28502134/45-east-bend-avenue-n-hamilton
- Listing type identifier Idx

$-1,333
/ Month





