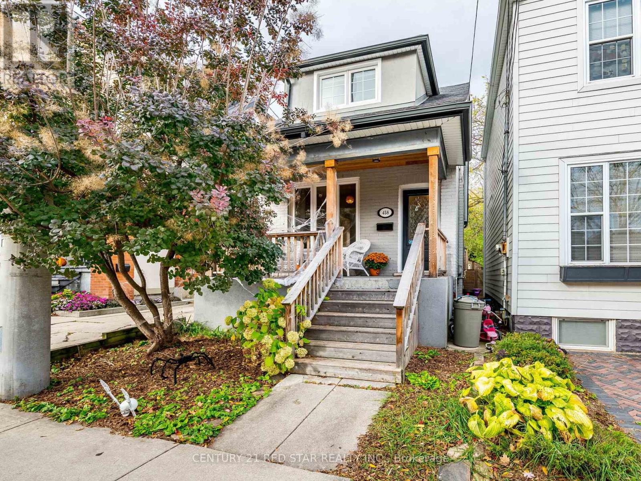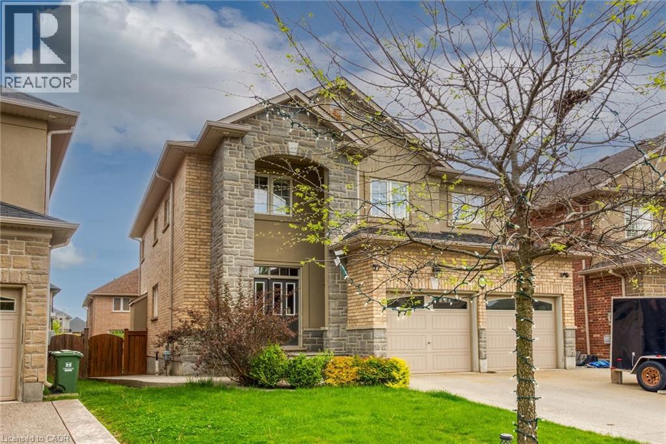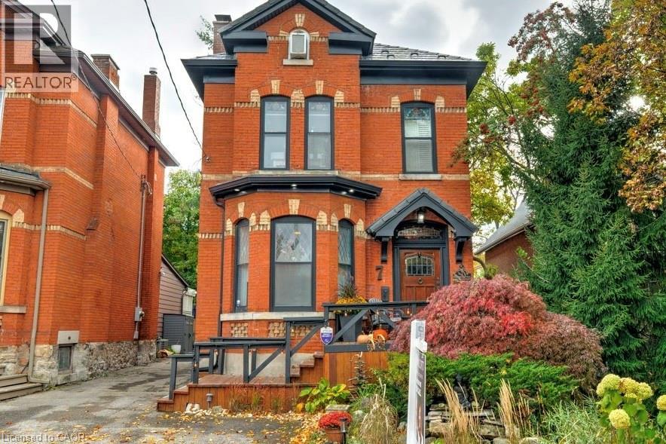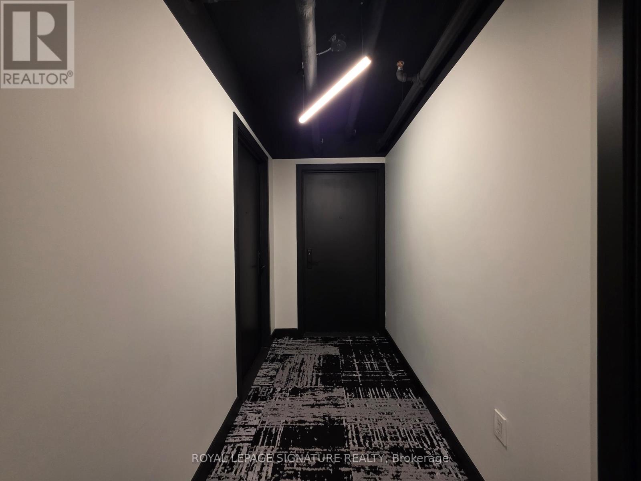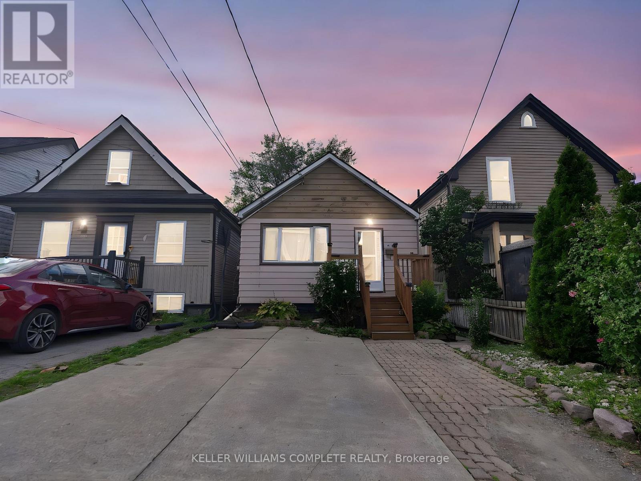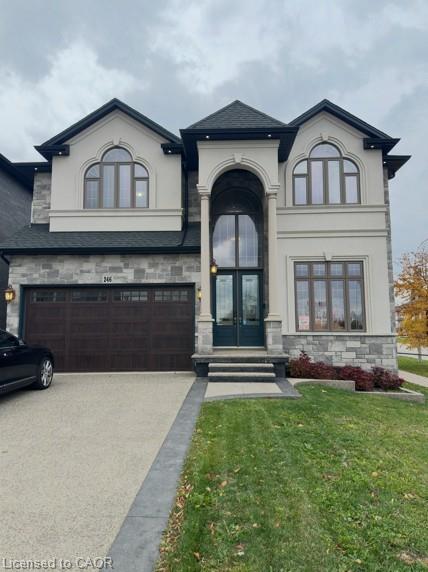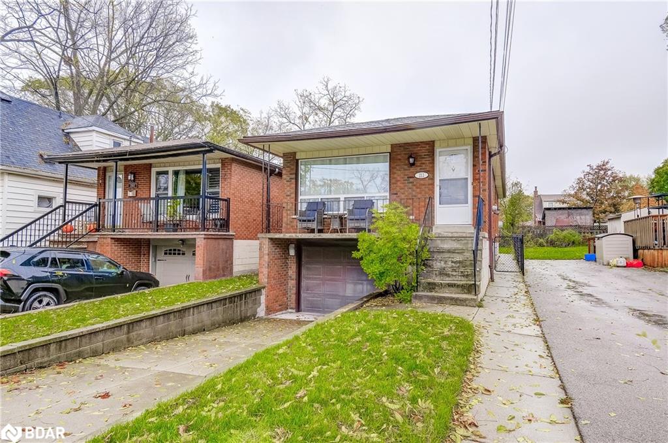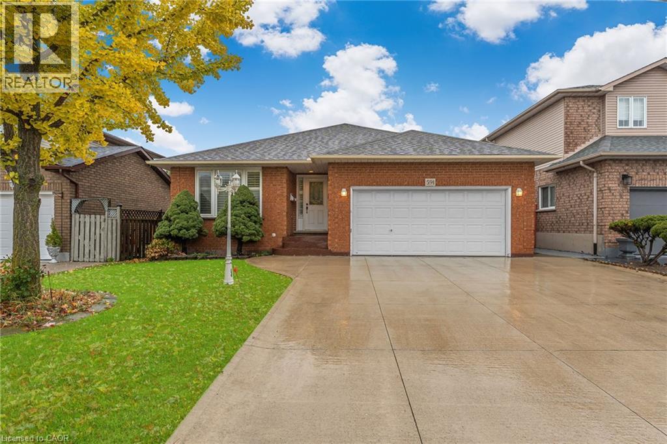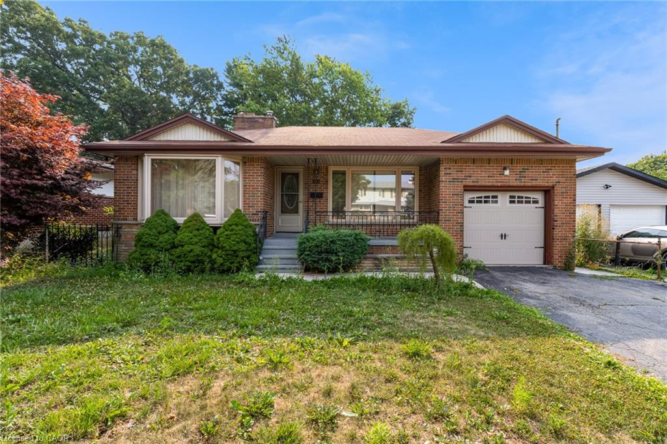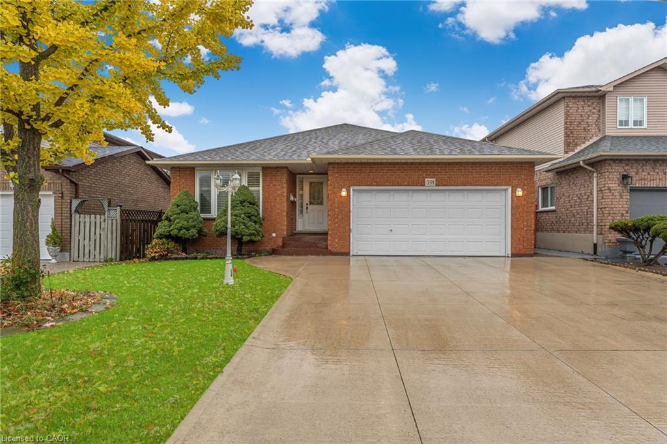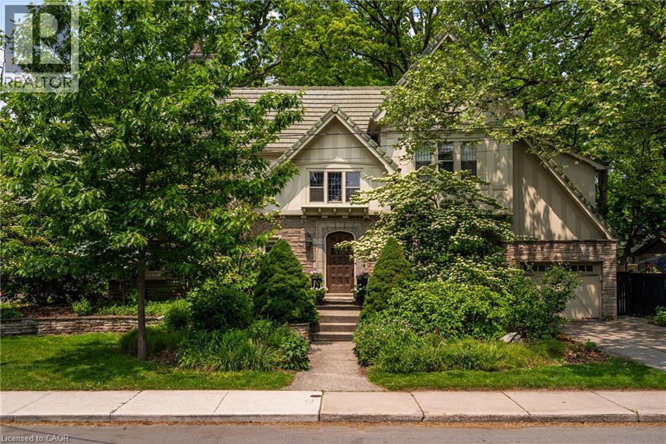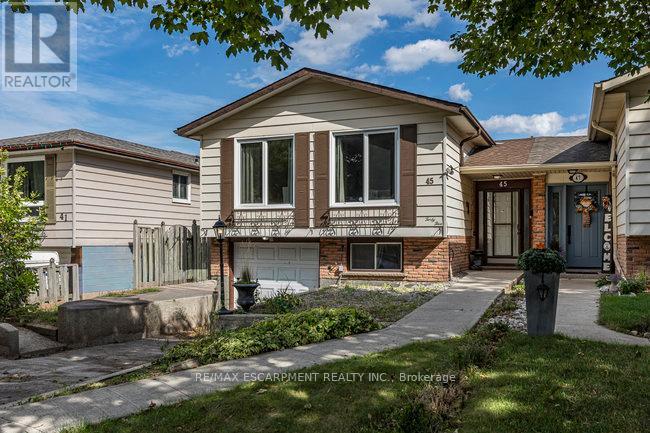
Highlights
Description
- Time on Houseful48 days
- Property typeSingle family
- StyleRaised bungalow
- Neighbourhood
- Median school Score
- Mortgage payment
Welcome to the West Mountain! This raised ranch bungalow offers plenty of potential in a sought-after, family-friendly neighborhood. Featuring three bedrooms and two bathrooms, including a wheelchair-accessible main floor bath (2017), this home is bright and inviting with large windows that fill the main level with natural light. The lower level boasts a high basement, ideal for finishing into additional living space, and there's the convenience of an attached garage. A solid home with great potential to make it your own. Located on the West Mountain, you'll enjoy the benefits of a mature neighborhood with parks around the corner, excellent schools, shopping, and public transit nearby, plus quick access to the 403. Whether you're starting out, downsizing, or searching for a home with possibilities, this property is worth a closer look. (id:63267)
Home overview
- Cooling Central air conditioning
- Heat source Natural gas
- Heat type Forced air
- Sewer/ septic Sanitary sewer
- # total stories 1
- Fencing Fenced yard
- # parking spaces 3
- Has garage (y/n) Yes
- # full baths 2
- # total bathrooms 2.0
- # of above grade bedrooms 4
- Community features Community centre
- Subdivision Fessenden
- Lot size (acres) 0.0
- Listing # X12406478
- Property sub type Single family residence
- Status Active
- Family room 3.2m X 7.44m
Level: Basement - Bedroom 2.54m X 4.52m
Level: Basement - Laundry 2.74m X 7.52m
Level: Basement - Bathroom 1.83m X 2.97m
Level: Basement - Primary bedroom 2.92m X 4.14m
Level: Main - Bedroom 3.63m X 3m
Level: Main - Dining room 2.54m X 3.23m
Level: Main - Bedroom 2.54m X 2.9m
Level: Main - Living room 3.33m X 5.05m
Level: Main - Foyer 1.63m X 4.04m
Level: Main - Kitchen 2.51m X 4.88m
Level: Main - Bathroom 2.92m X 2.72m
Level: Main
- Listing source url Https://www.realtor.ca/real-estate/28869197/45-fonthill-road-hamilton-fessenden-fessenden
- Listing type identifier Idx

$-1,560
/ Month

