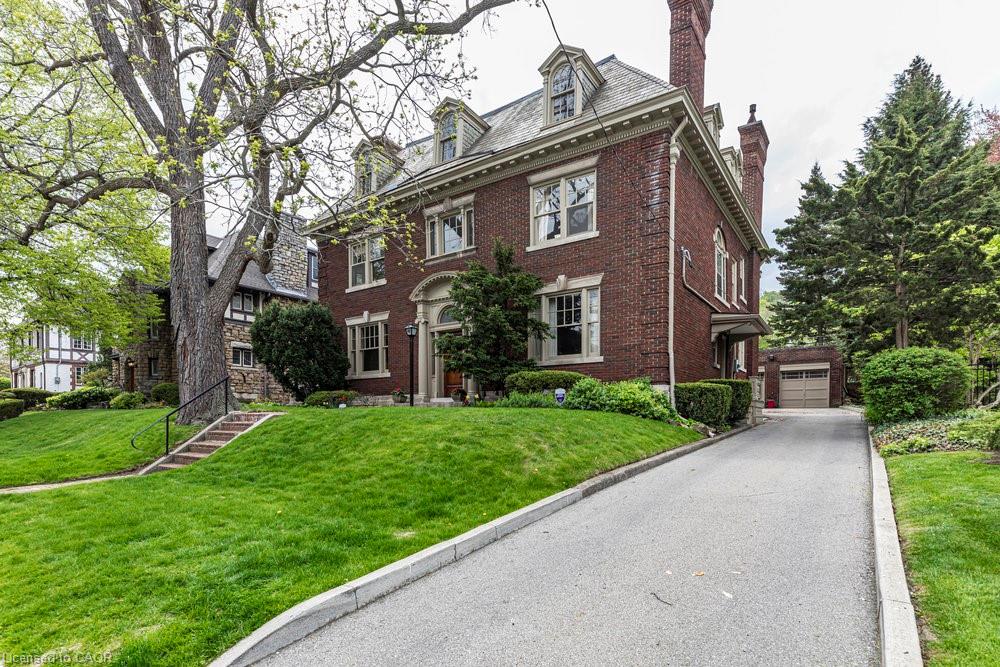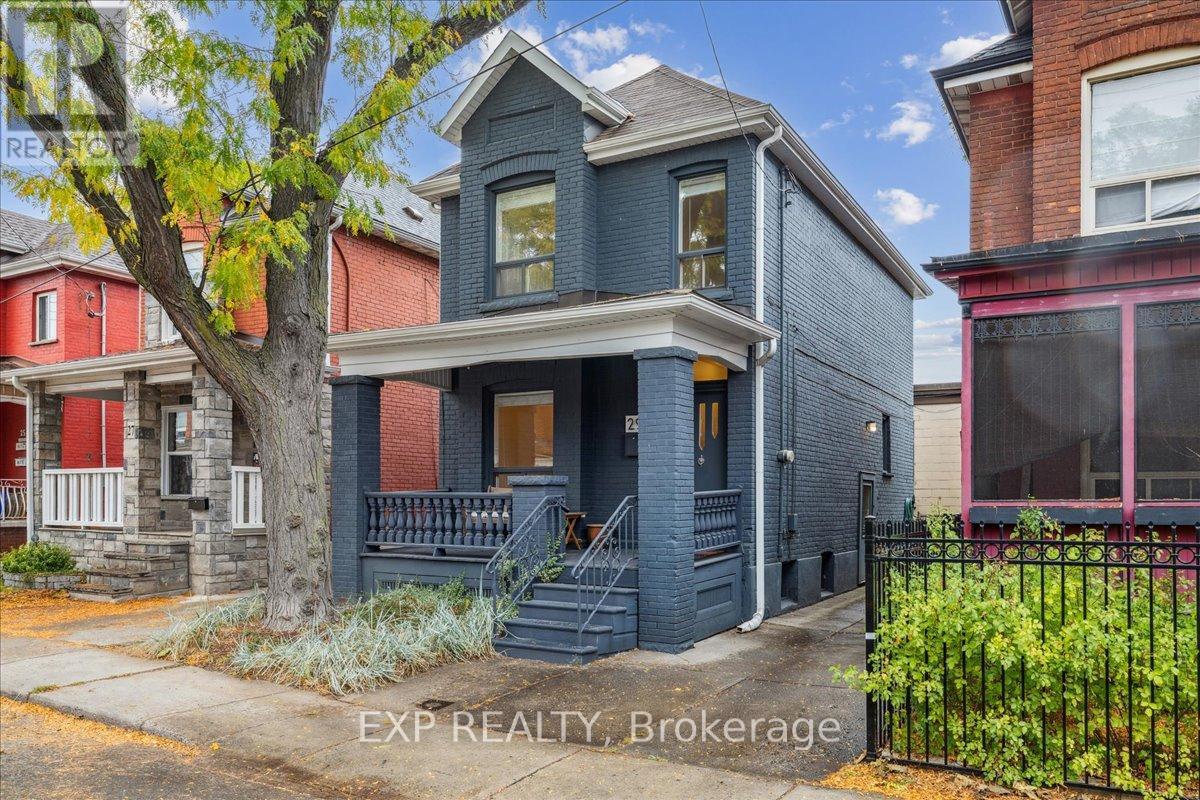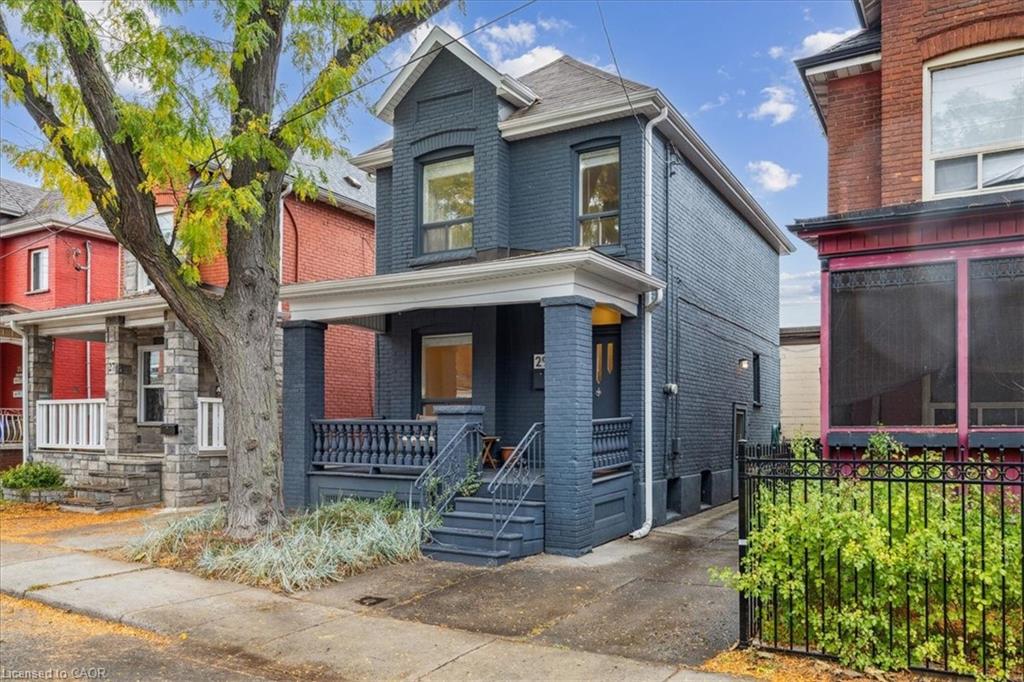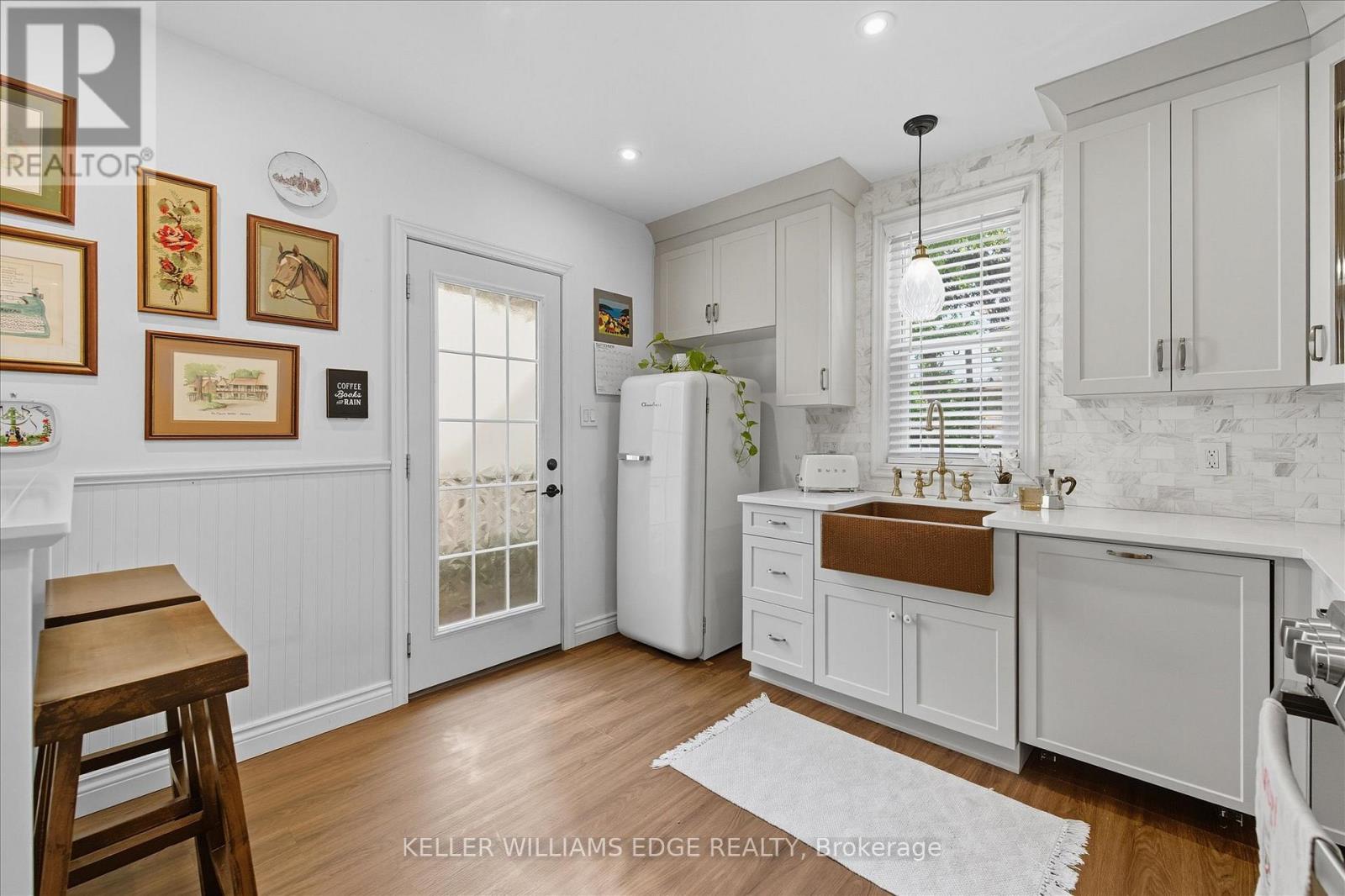
Highlights
Description
- Home value ($/Sqft)$448/Sqft
- Time on Houseful26 days
- Property typeResidential
- Style2.5 storey
- Neighbourhood
- Median school Score
- Lot size9,827 Sqft
- Year built1913
- Garage spaces2
- Mortgage payment
This charming Georgian style southwest home offers a rare opportunity to own an untouched piece of Hamilton historic architectural excellence. 45 Markland is defined by generous proportions and character, high craftsmanship and custom detail—hardwood floors, refined moldings, soaring ceilings, and beautifully preserved trim—the interiors exude both warmth and elegance. The well-planned layout features spacious principal rooms, a cozy den for quiet moments, a sunroom filled with natural light, and a screened porch perfect for summer afternoons. Four bright bedrooms, two with ensuite baths on the second floor, provide spacious living for families. A large attic with two bedrooms, full bath and unfinished loft with plentiful storage provides ready made potential for a studio, or even an in-law suite. Outside, the landscaped backyard, including raised flagstone patio, offers a private and tranquil retreat, ideal for entertaining or unwinding. At the end of a full driveway, a handsome brick two-car garage adds both practicality and character. Located at the base of the Niagara Escarpment, just minutes from downtown Hamilton’s restaurants, shops, parks, and transit, this home sits within one of the city’s most historic and sought-after neighbourhoods, Durand. Recent updates include a new high-efficiency furnace (2023). Designed by renown local architect Gordon Hutton of Hutton & Souter (designers of Christ the King Roman Catholic Basilica), 45 Markland is more than a residence—it is a beautifully preserved example of gracious family living.
Home overview
- Cooling Ductless
- Heat type Gas hot water, radiant
- Pets allowed (y/n) No
- Sewer/ septic Sewer (municipal)
- Construction materials Brick, stone
- Foundation Stone
- Roof Slate
- Exterior features Landscaped, privacy
- # garage spaces 2
- # parking spaces 5
- Has garage (y/n) Yes
- Parking desc Detached garage
- # full baths 3
- # half baths 2
- # total bathrooms 5.0
- # of above grade bedrooms 6
- # of rooms 25
- Appliances Dishwasher, dryer, refrigerator, stove, washer
- Has fireplace (y/n) Yes
- Laundry information In basement
- Interior features None
- County Hamilton
- Area 12 - hamilton west
- View City
- Water source Municipal
- Zoning description R2
- Elementary school Central / st. joseph's / kanetskare
- High school Westdale / st. mary's
- Lot desc Urban, rectangular, hospital, park, place of worship, playground nearby, public transit, shopping nearby
- Lot dimensions 77.41 x 126.29
- Approx lot size (range) 0 - 0.5
- Lot size (acres) 9827.44
- Basement information Walk-out access, full, unfinished
- Building size 4463
- Mls® # 40772910
- Property sub type Single family residence
- Status Active
- Virtual tour
- Tax year 2024
- Bathroom Second
Level: 2nd - Bedroom Second
Level: 2nd - Bathroom Second
Level: 2nd - Primary bedroom Second
Level: 2nd - Bedroom Second
Level: 2nd - Bedroom Second
Level: 2nd - Loft Third
Level: 3rd - Storage Third
Level: 3rd - Bedroom Third
Level: 3rd - Bedroom Third
Level: 3rd - Bathroom Third
Level: 3rd - Bathroom Basement
Level: Basement - Storage Basement
Level: Basement - Storage Basement
Level: Basement - Utility Basement
Level: Basement - Storage Basement
Level: Basement - Laundry Basement
Level: Basement - Other Vestibule
Level: Main - Other Study room
Level: Main - Bathroom Main
Level: Main - Sunroom Main
Level: Main - Living room Main
Level: Main - Kitchen Main
Level: Main - Dining room Main
Level: Main - Porch Main
Level: Main
- Listing type identifier Idx

$-5,333
/ Month












