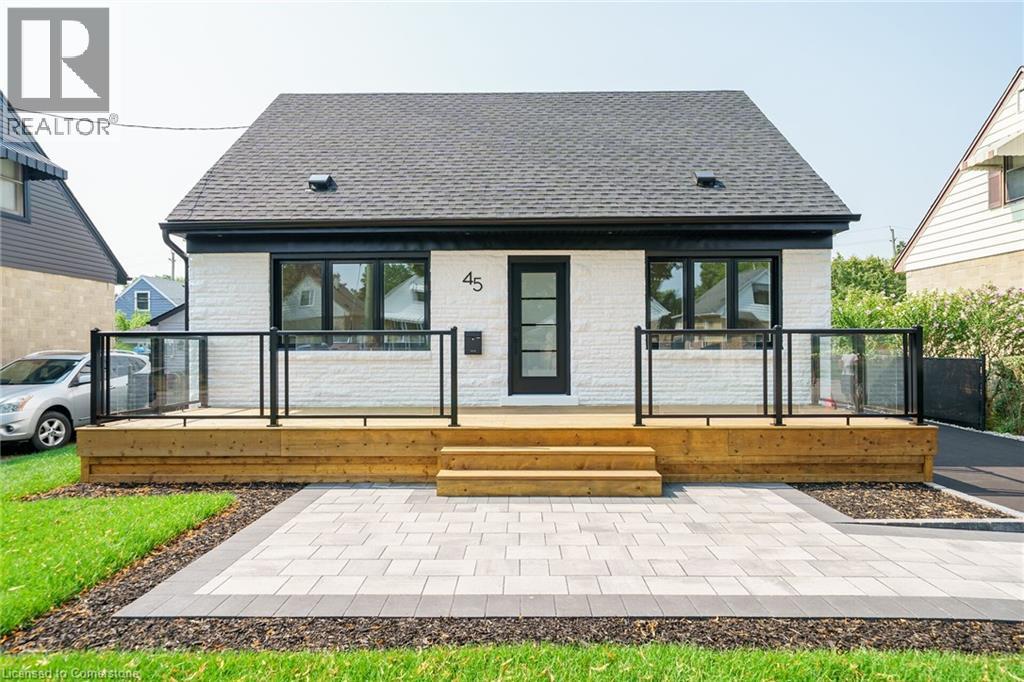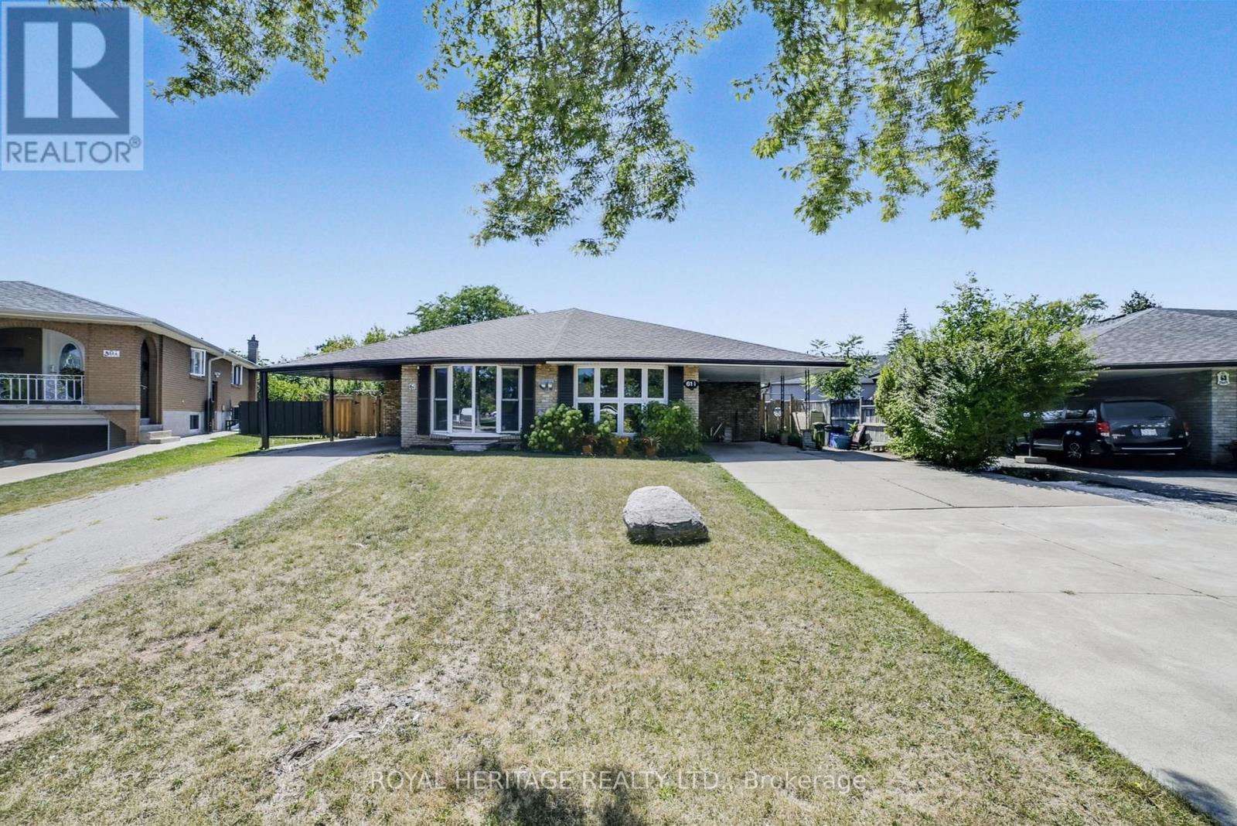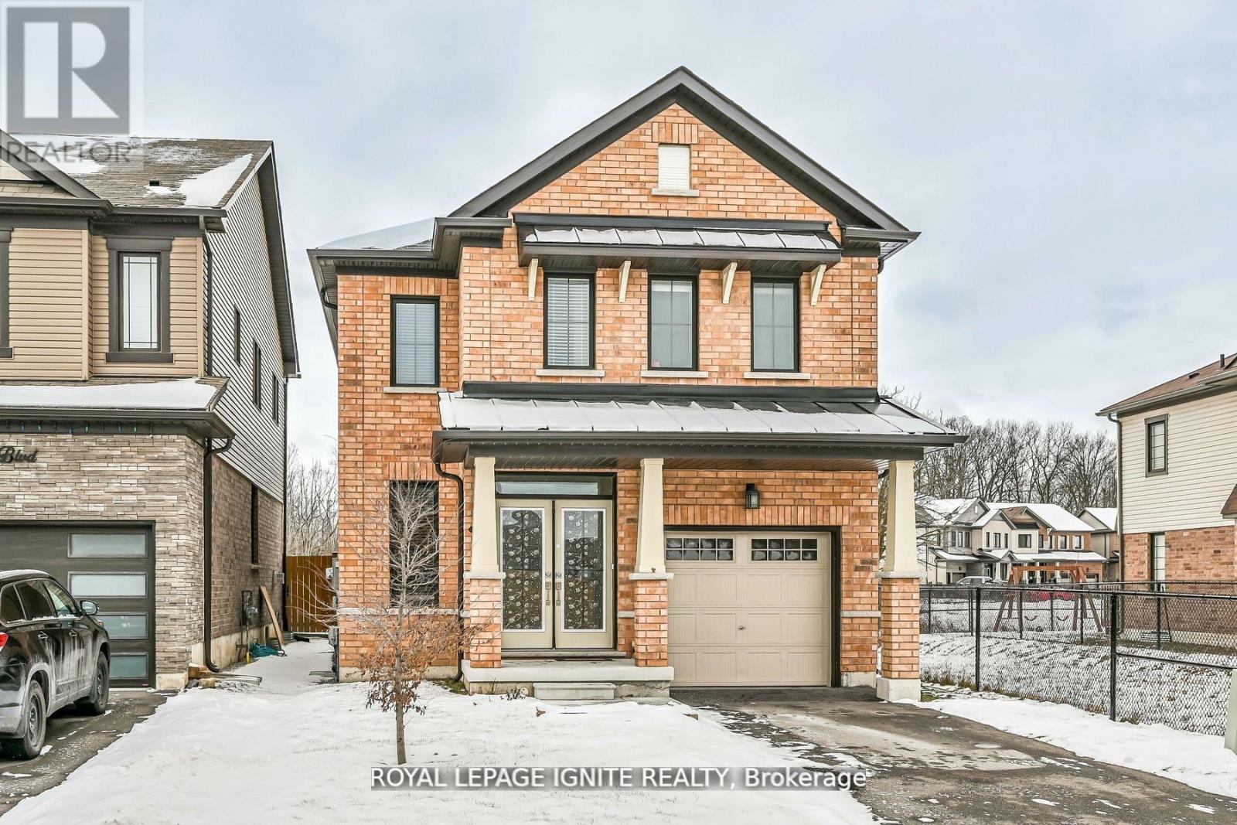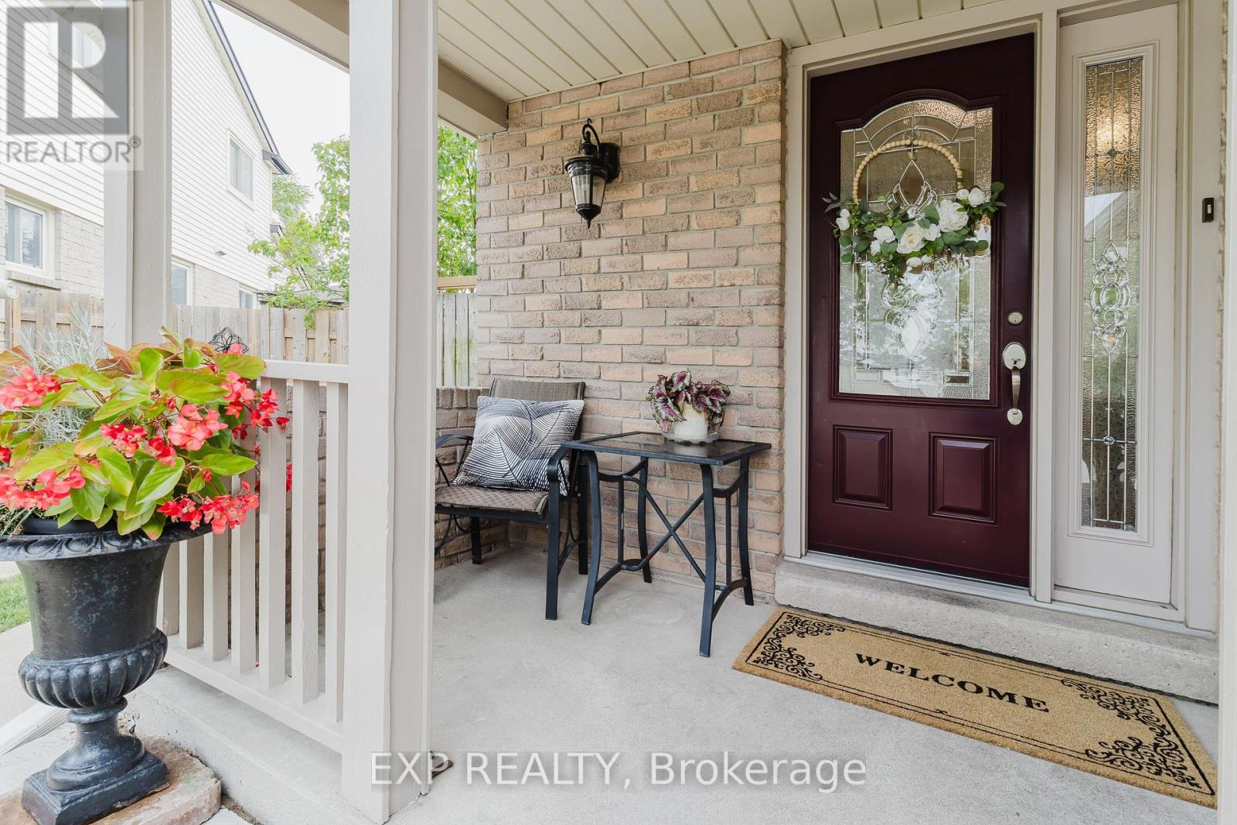
Highlights
Description
- Home value ($/Sqft)$589/Sqft
- Time on Houseful28 days
- Property typeSingle family
- Neighbourhood
- Median school Score
- Year built1952
- Mortgage payment
Welcome to 45 Sylvia Crescent in the heart of the family friendly Rosedale neighbourhood. This immaculately updated 1.5 story home has it all. Professionally renovated from top to bottom. Craft of workmanship shown throughout including a brand new custom kitchen, new floors and a stunning full bathroom. All brand new windows and doors, new roof and the list goes on. Nothing was left untouched. Enjoy a finished basement with a large rec room and laundry. Outside you will find an oversized porch with beautiful glass railings, huge asphalt drive way and gigantic deck in the back, perfect for entertaining or relaxing. Separate entrance for in law potential. Massive garage with 2 garage doors. This property is absolutely breathtaking. Close to the red hill parkway, shopping, churches, schools and more. This gem won’t last! (id:55581)
Home overview
- Heat source Natural gas
- Heat type Forced air
- Sewer/ septic Municipal sewage system
- # total stories 2
- Construction materials Concrete block, concrete walls, wood frame
- # parking spaces 6
- Has garage (y/n) Yes
- # full baths 1
- # total bathrooms 1.0
- # of above grade bedrooms 3
- Has fireplace (y/n) Yes
- Subdivision 241 - rosedale
- Lot size (acres) 0.0
- Building size 1356
- Listing # 40758736
- Property sub type Single family residence
- Status Active
- Bedroom 4.674m X 2.845m
Level: 2nd - Primary bedroom 4.674m X 4.496m
Level: 2nd - Recreational room 9.119m X 4.445m
Level: Lower - Storage 4.369m X 2.438m
Level: Lower - Laundry 2.616m X 2.159m
Level: Lower - Living room 6.096m X 3.454m
Level: Main - Bedroom 2.667m X 3.505m
Level: Main - Bathroom (# of pieces - 4) 2.464m X 1.499m
Level: Main - Dining room 3.454m X 2.692m
Level: Main - Kitchen 3.505m X 2.692m
Level: Main
- Listing source url Https://www.realtor.ca/real-estate/28709026/45-sylvia-crescent-hamilton
- Listing type identifier Idx

$-2,131
/ Month












