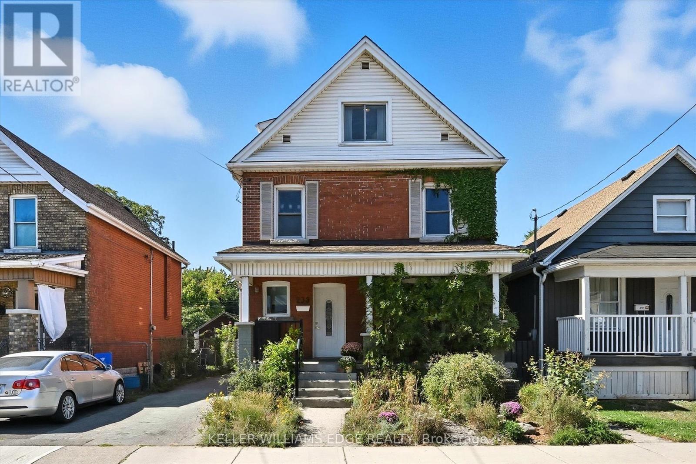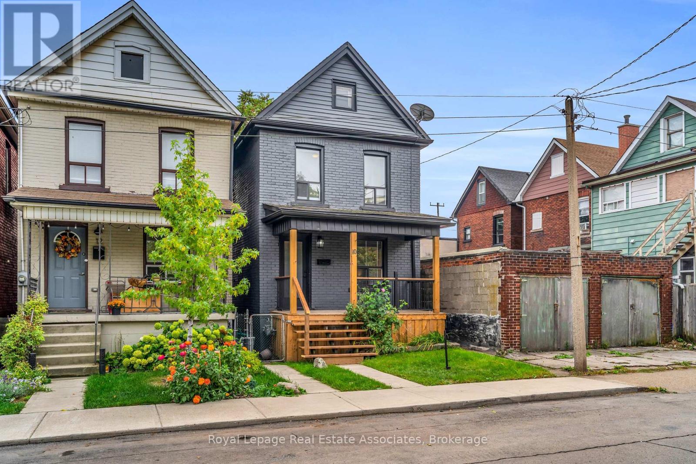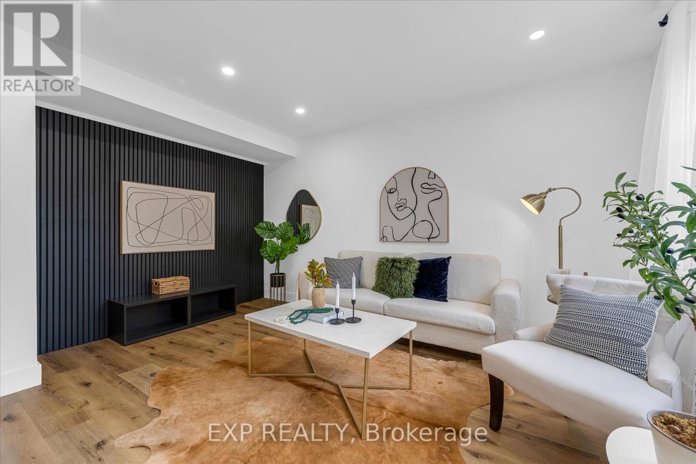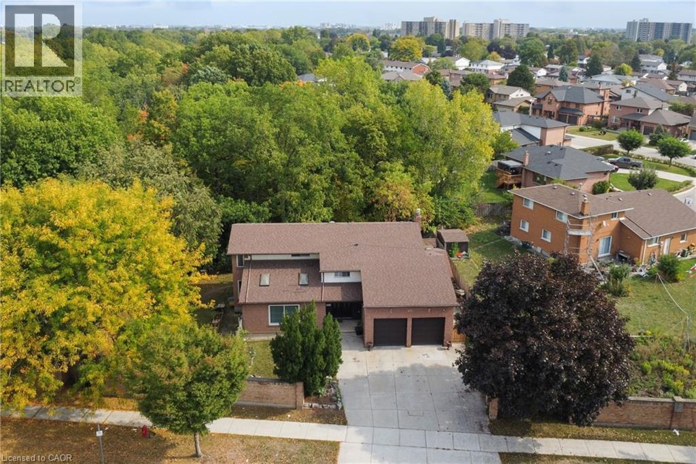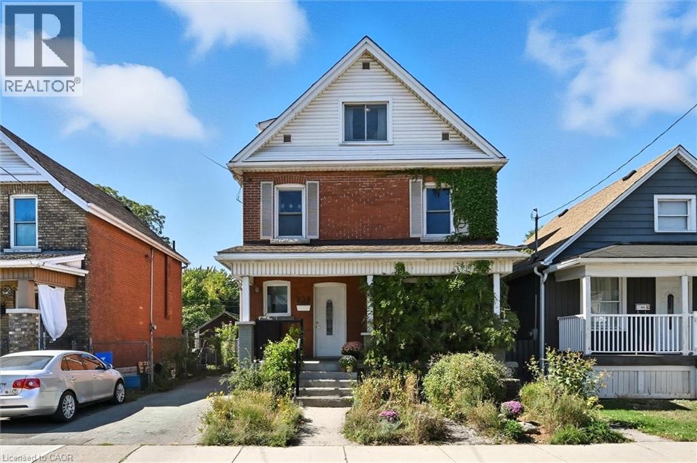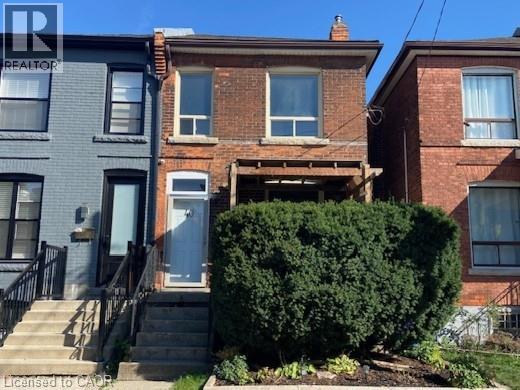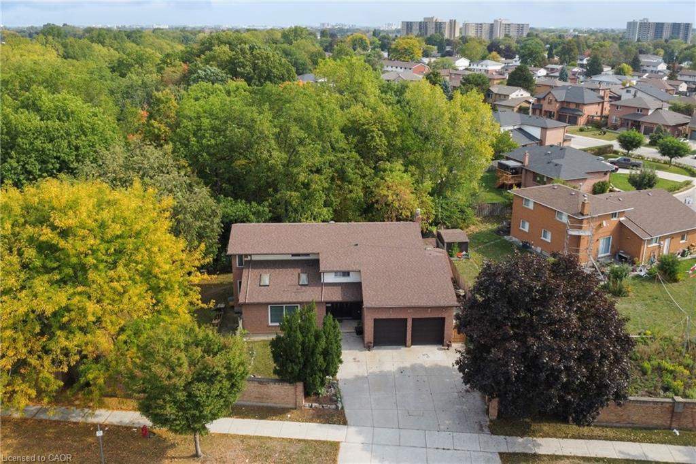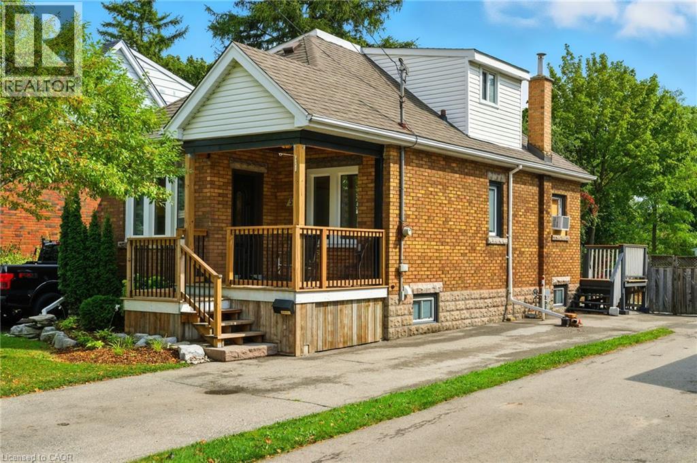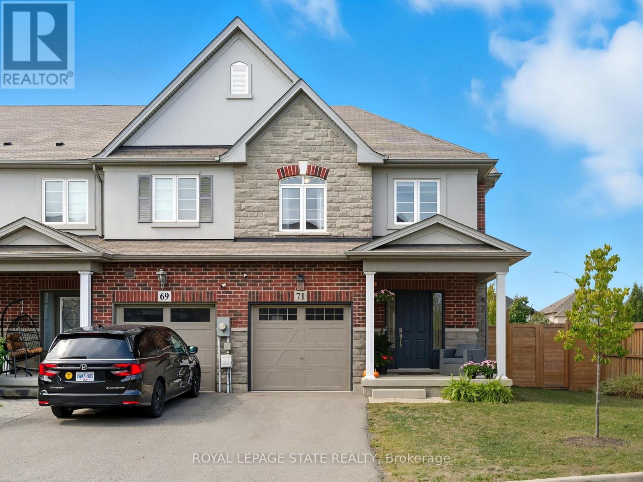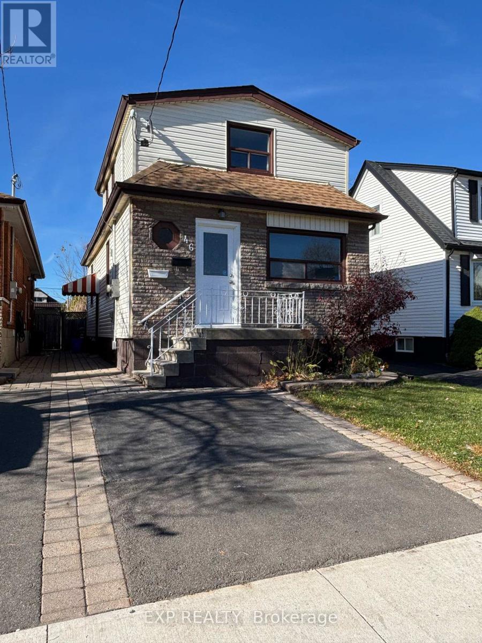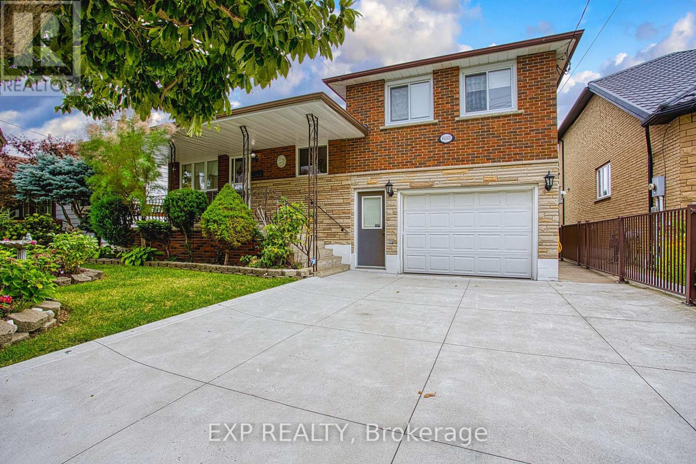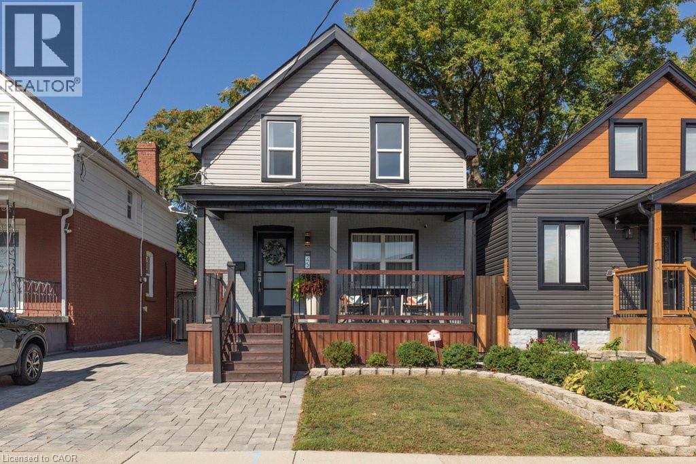
Highlights
Description
- Home value ($/Sqft)$588/Sqft
- Time on Housefulnew 5 days
- Property typeSingle family
- Neighbourhood
- Median school Score
- Year built1925
- Mortgage payment
Welcome to 45 Tragina Ave N, a beautifully updated detached home in the heart of Hamilton’s charming Homeside neighbourhood. This 3-bedroom, 1.5-bathroom gem is truly move-in ready, offering bright and modern finishes throughout. Step up to the inviting front porch, ideal for your morning coffee or evening unwind. Inside, you’ll find a warm and cohesive flow throughout, thanks to the beautiful hardwood floors (2023) and new baseboards that carry throughout the home. The main floor features a stylish 2-piece powder room, a bright living and kitchen area, and a fully renovated kitchen (2023) equipped with quartz countertops and brand-new stainless steel appliances — perfect for any home chef. Upstairs, you'll discover three spacious bedrooms and a gorgeous 4-piece bathroom (2024), complete with Italian shower tile, a new vanity, tub, and a seamless glass shower enclosure — luxury you’ll appreciate every day. Additional upgrades include: New stairs, railings, and spindles (2023), newer furnace, A/C, and roof for peace of mind, and fresh, contemporary finishes throughout — just unpack and enjoy! Whether you're a first-time buyer or looking to upgrade, this home offers modern comfort and convenience, all in a family-friendly neighbourhood close to schools, parks, transit, and amenities. A true turnkey opportunity — don’t miss it! (id:63267)
Home overview
- Cooling Central air conditioning
- Heat source Natural gas
- Heat type Forced air
- Sewer/ septic Municipal sewage system
- # total stories 2
- # parking spaces 1
- # full baths 1
- # half baths 1
- # total bathrooms 2.0
- # of above grade bedrooms 3
- Subdivision 231 - homeside
- Lot size (acres) 0.0
- Building size 1106
- Listing # 40769860
- Property sub type Single family residence
- Status Active
- Primary bedroom 4.039m X 2.921m
Level: 2nd - Bathroom (# of pieces - 4) 3.708m X 1.778m
Level: 2nd - Bedroom 3.81m X 2.845m
Level: 2nd - Bedroom 2.921m X 2.896m
Level: 2nd - Recreational room 5.486m X 2.438m
Level: Basement - Eat in kitchen 5.664m X 3.632m
Level: Main - Bathroom (# of pieces - 2) 1.372m X 0.965m
Level: Main - Living room 3.708m X 3.556m
Level: Main
- Listing source url Https://www.realtor.ca/real-estate/28880245/45-tragina-avenue-n-hamilton
- Listing type identifier Idx

$-1,733
/ Month

