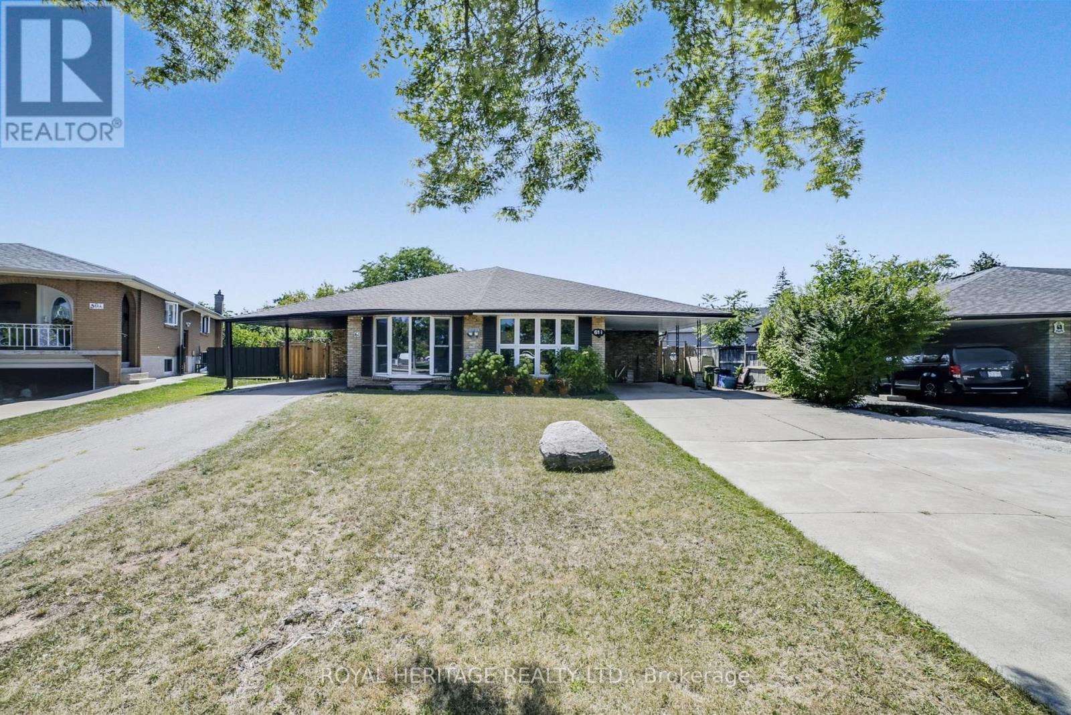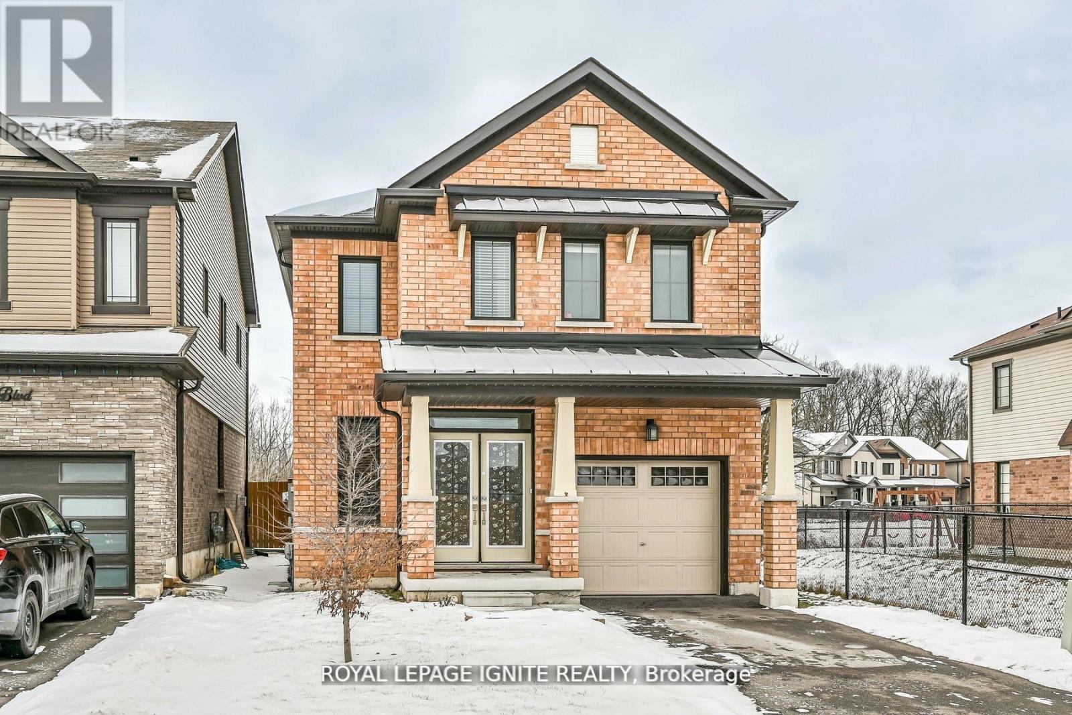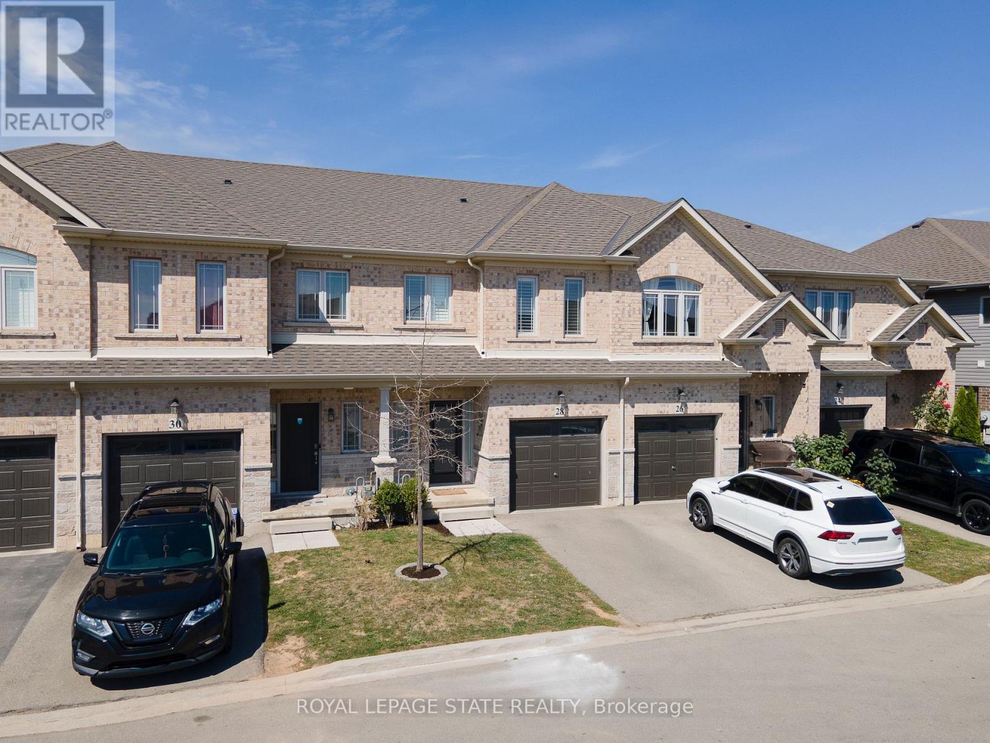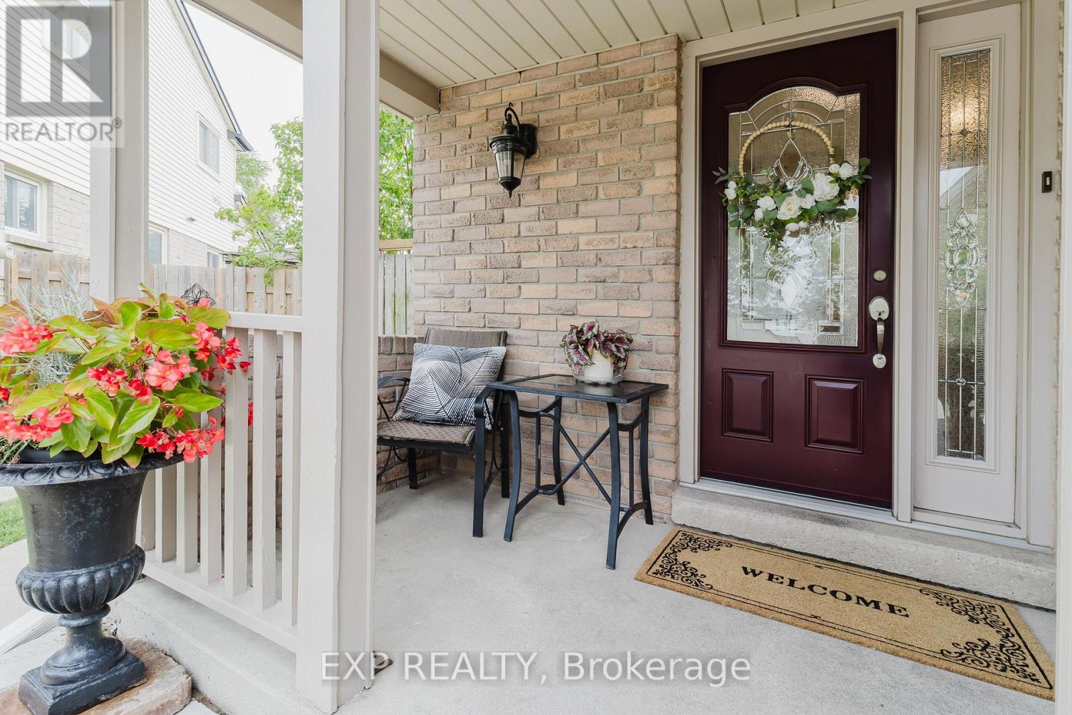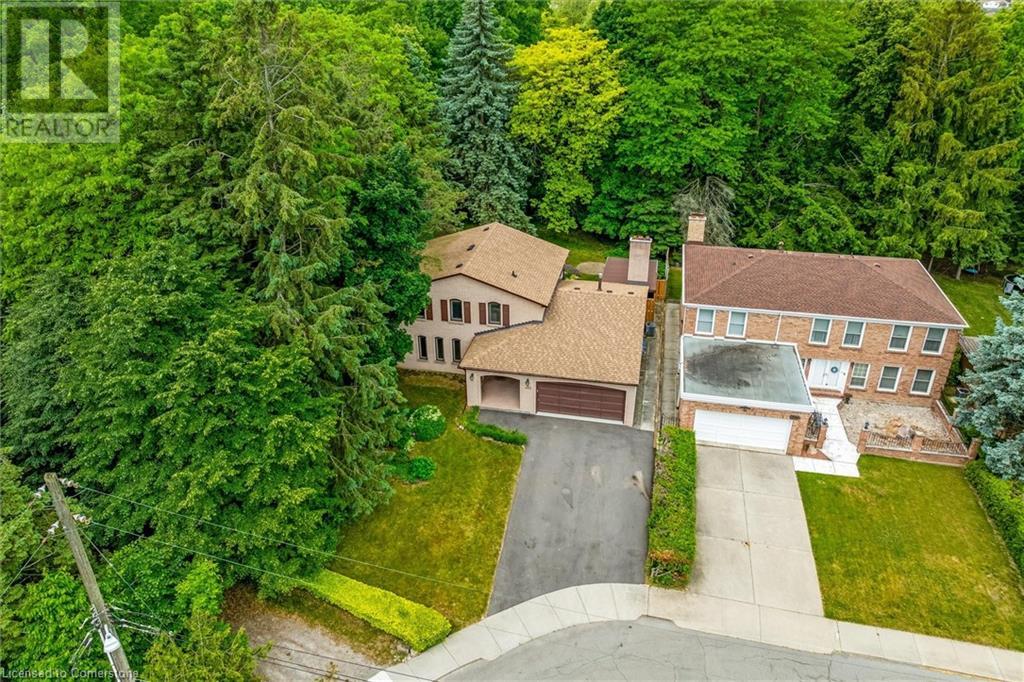
Highlights
This home is
35%
Time on Houseful
76 Days
School rated
5.7/10
Description
- Home value ($/Sqft)$388/Sqft
- Time on Houseful76 days
- Property typeSingle family
- Style2 level
- Neighbourhood
- Median school Score
- Year built1970
- Mortgage payment
Welcome to this Lovingly Maintained Solid Family Home backing onto RAVINE and hugging the Forested Niagara Escarpment. This One-Owner Custom Home on a quiet street was built by a Prominent Realtor in 1971 and has neighbours on one side only and no rear neighbours. Sunlight fills the Main Floor offering large corner windows overlooking mature gardens. Offers Main Floor Family Room with Wood Burning Fireplace, 3 Spacious Bedrooms, 4-pce Primary Ensuite, Newer Roof (2022), Newer Driveway (2022), Upgraded Electrical Panel, Covered Rear Patio Area - Ideal for Entertaining. Park Area to the Rear and South Side. Steps to Little Davis Falls, Felker Falls and Conversation Hiking. (id:55581)
Home overview
Amenities / Utilities
- Cooling Central air conditioning
- Heat source Natural gas
- Heat type Forced air
- Sewer/ septic Municipal sewage system
Exterior
- # total stories 2
- # parking spaces 2
- Has garage (y/n) Yes
Interior
- # full baths 2
- # half baths 2
- # total bathrooms 4.0
- # of above grade bedrooms 4
Location
- Subdivision 283 - gershome
Overview
- Lot size (acres) 0.0
- Building size 2577
- Listing # 40743195
- Property sub type Single family residence
- Status Active
Rooms Information
metric
- Bedroom 4.064m X 3.505m
Level: 2nd - Bathroom (# of pieces - 4) 2.87m X 1.778m
Level: 2nd - Full bathroom 2.87m X 1.778m
Level: 2nd - Bedroom 4.191m X 3.505m
Level: 2nd - Primary bedroom 4.953m X 4.496m
Level: 2nd - Bathroom (# of pieces - 1) Measurements not available
Level: Basement - Recreational room 9.093m X 3.988m
Level: Basement - Bedroom 4.089m X 3.454m
Level: Basement - Eat in kitchen 4.064m X 3.835m
Level: Main - Family room 4.039m X 4.978m
Level: Main - Living room 5.461m X 3.581m
Level: Main - Bathroom (# of pieces - 2) 1.88m X 1.397m
Level: Main - Dining room 3.429m X 3.835m
Level: Main
SOA_HOUSEKEEPING_ATTRS
- Listing source url Https://www.realtor.ca/real-estate/28504316/452-quigley-road-hamilton
- Listing type identifier Idx
The Home Overview listing data and Property Description above are provided by the Canadian Real Estate Association (CREA). All other information is provided by Houseful and its affiliates.

Lock your rate with RBC pre-approval
Mortgage rate is for illustrative purposes only. Please check RBC.com/mortgages for the current mortgage rates
$-2,664
/ Month25 Years fixed, 20% down payment, % interest
$
$
$
%
$
%

Schedule a viewing
No obligation or purchase necessary, cancel at any time




