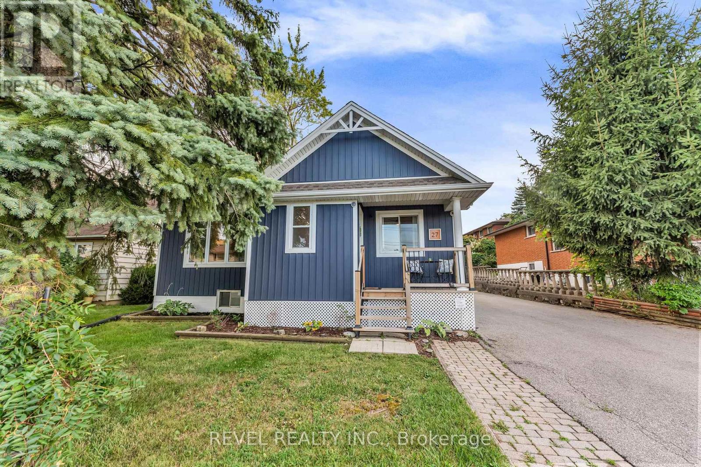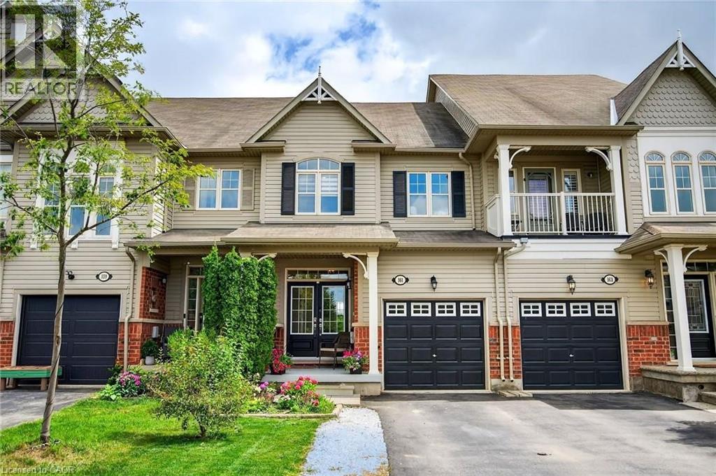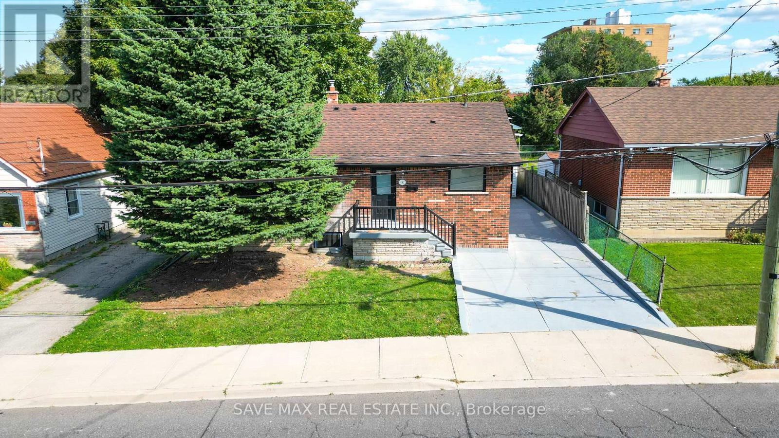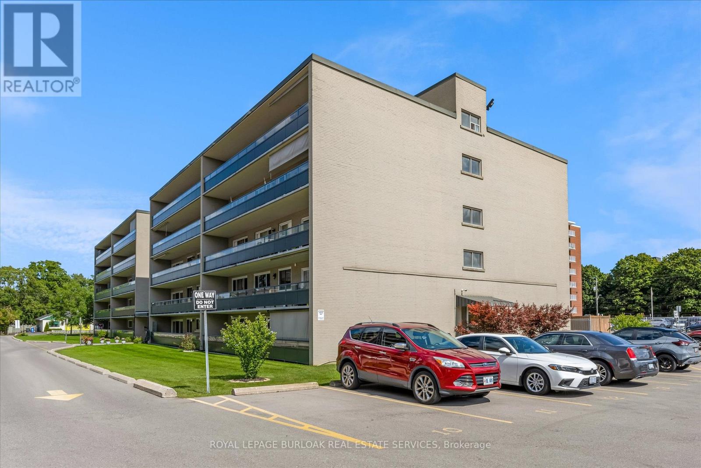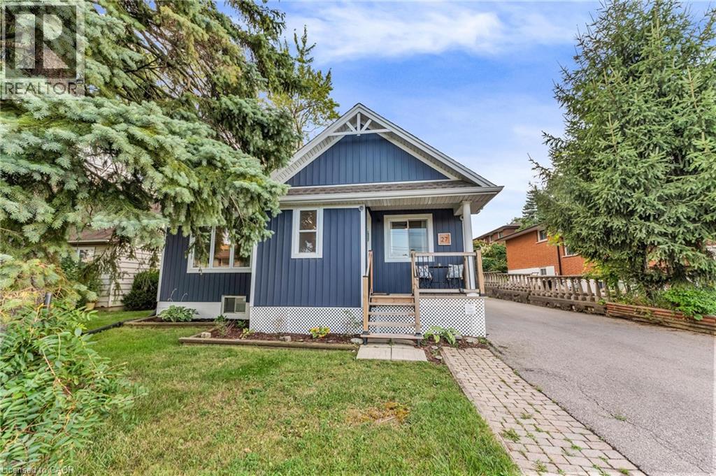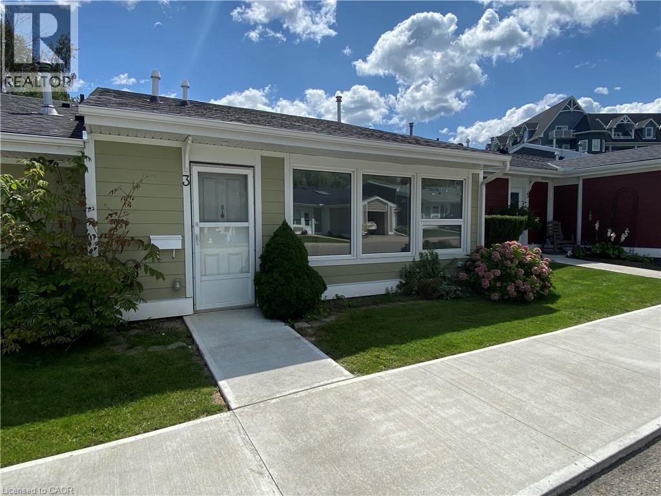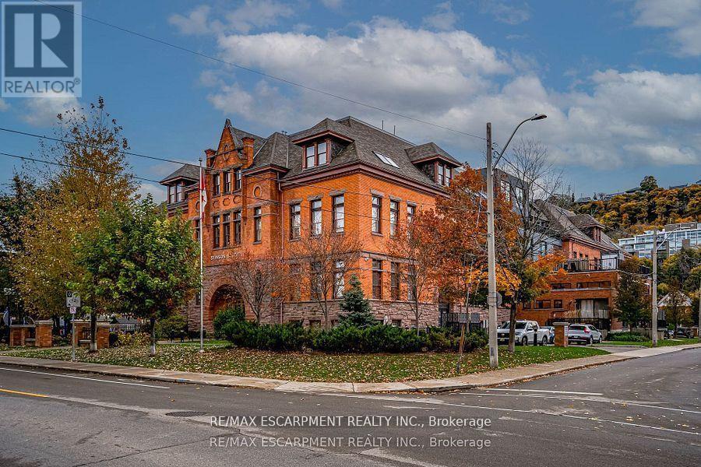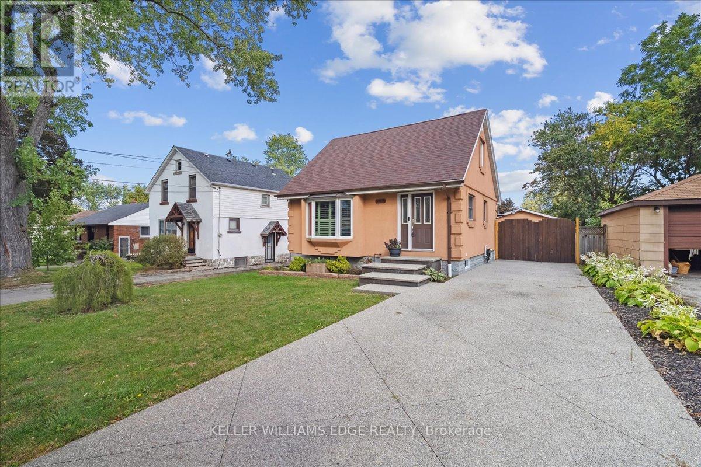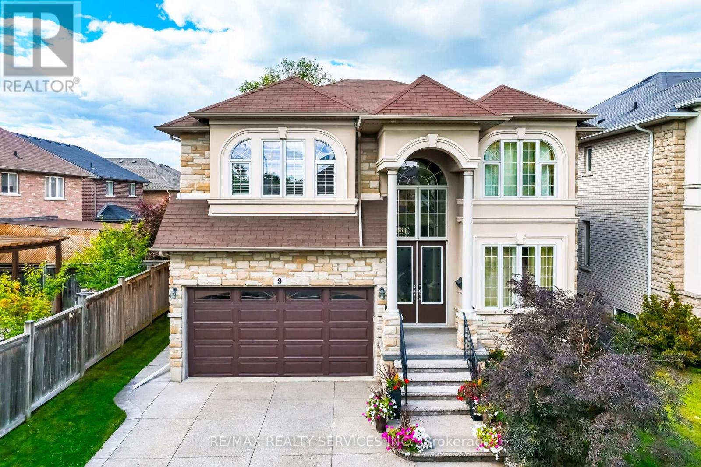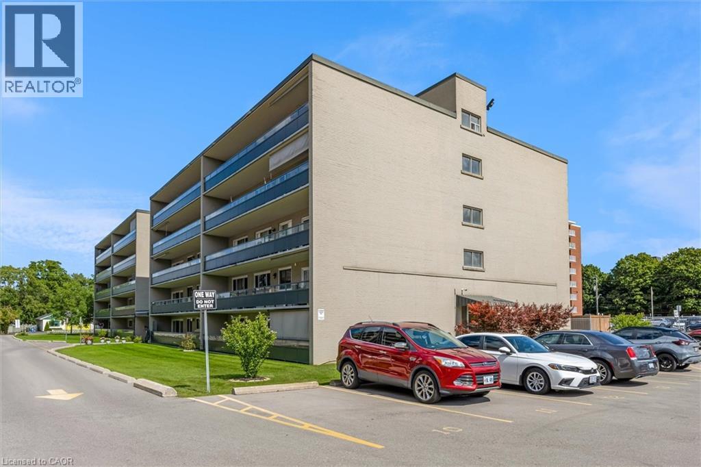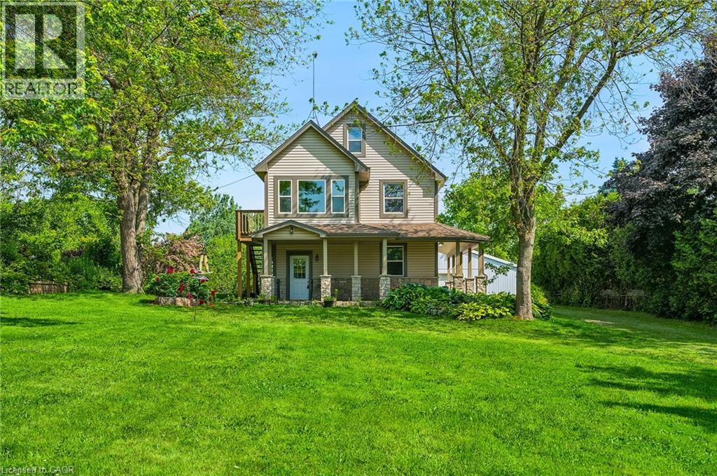- Houseful
- ON
- Hamilton
- Hamilton Country Club
- 454 Evergreen Ave
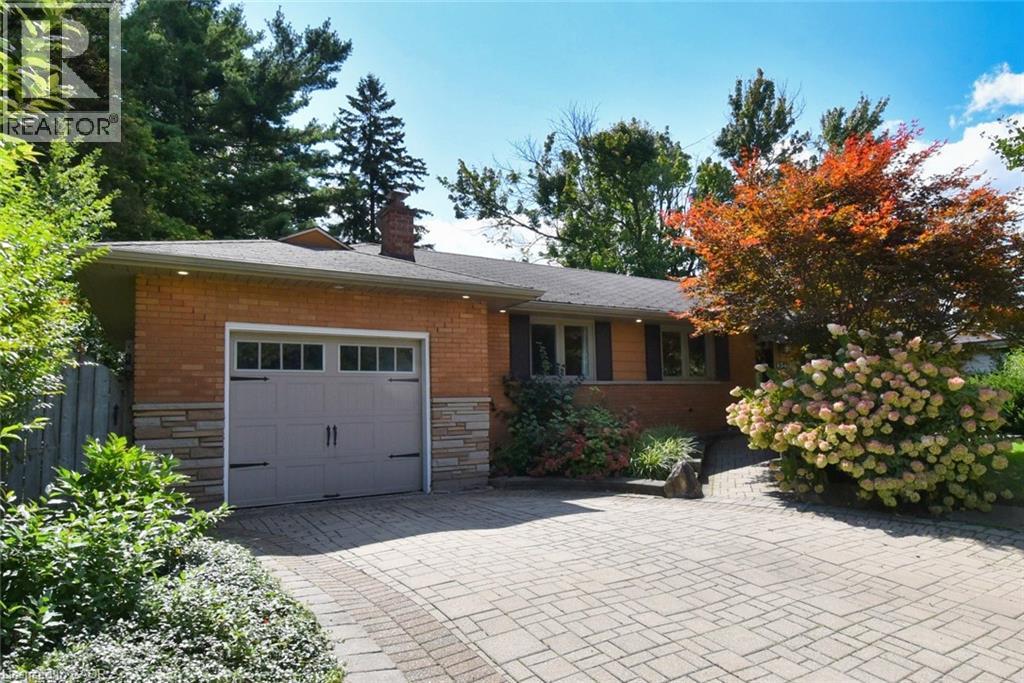
Highlights
Description
- Home value ($/Sqft)$800/Sqft
- Time on Housefulnew 4 hours
- Property typeSingle family
- StyleBungalow
- Neighbourhood
- Median school Score
- Year built1958
- Mortgage payment
Welcome to this beautifully maintained 3+1 bedroom, 2-bath bungalow nestled in a quiet and sought-after area of Ancaster, just moments from the prestigious Hamilton Golf and Country Club. Enjoy the convenience of nearby parks, shopping and serene surroundings. The professionally landscaped front yard offers exceptional curb appeal with a double-wide interlocking driveway and inviting front porch. Step inside to find gleaming hardwood floors throughout the main level, coffered ceilings, and large bright windows in the living and dining rooms. The kitchen features stainless steel appliances, built-in cooktop and oven. The main bathroom includes a luxurious soaker tub for the ultimate in relaxation. Downstairs, the fully finished lower level has tiled floors, a spacious rec room with a wet bar, a 3-piece bathroom, an additional bedroom, laundry and ample storage. The private backyard is perfect for entertaining, with a large patio and mature landscaping that provides both beauty and seclusion. This is a home you won’t want to miss! (id:63267)
Home overview
- Cooling Central air conditioning
- Heat source Natural gas
- Heat type Forced air
- Sewer/ septic Municipal sewage system
- # total stories 1
- # parking spaces 5
- Has garage (y/n) Yes
- # full baths 2
- # total bathrooms 2.0
- # of above grade bedrooms 4
- Has fireplace (y/n) Yes
- Community features Quiet area
- Subdivision 422 - ancaster heights/mohawk meadows/maywood
- Lot size (acres) 0.0
- Building size 1150
- Listing # 40767866
- Property sub type Single family residence
- Status Active
- Family room 9.754m X 3.962m
Level: Lower - Bathroom (# of pieces - 3) 3.302m X 1.829m
Level: Lower - Bedroom 3.124m X 2.946m
Level: Lower - Utility 3.734m X 3.124m
Level: Lower - Laundry 6.248m X 3.15m
Level: Lower - Bedroom 2.896m X 2.819m
Level: Main - Kitchen 3.556m X 3.2m
Level: Main - Living room 5.08m X 4.064m
Level: Main - Primary bedroom 4.191m X 3.124m
Level: Main - Bedroom 3.962m X 3.048m
Level: Main - Bathroom (# of pieces - 3) 2.87m X 1.6m
Level: Main - Dining room 2.896m X 2.591m
Level: Main - Foyer 4.064m X 1.219m
Level: Main
- Listing source url Https://www.realtor.ca/real-estate/28837797/454-evergreen-avenue-ancaster
- Listing type identifier Idx

$-2,453
/ Month

