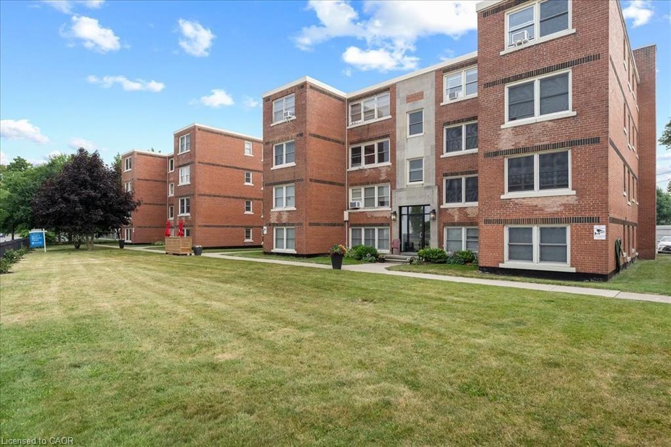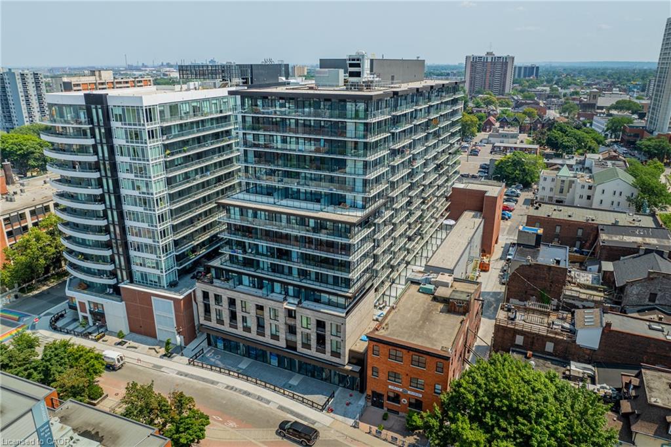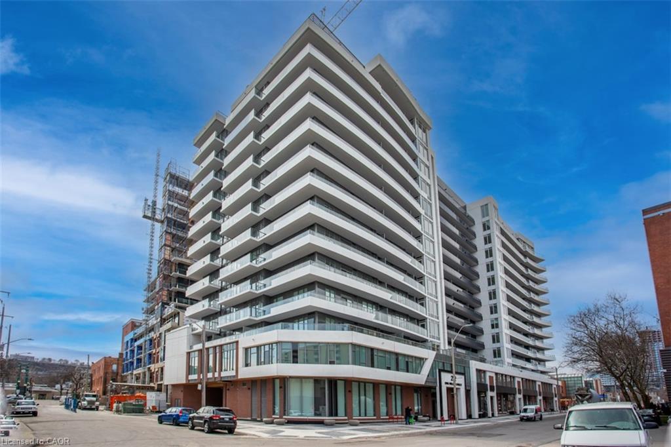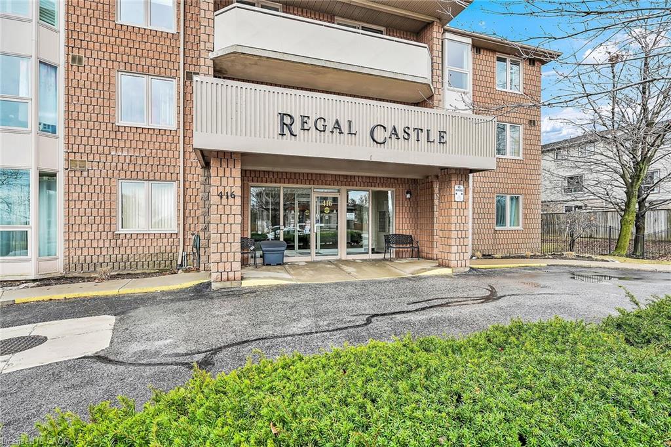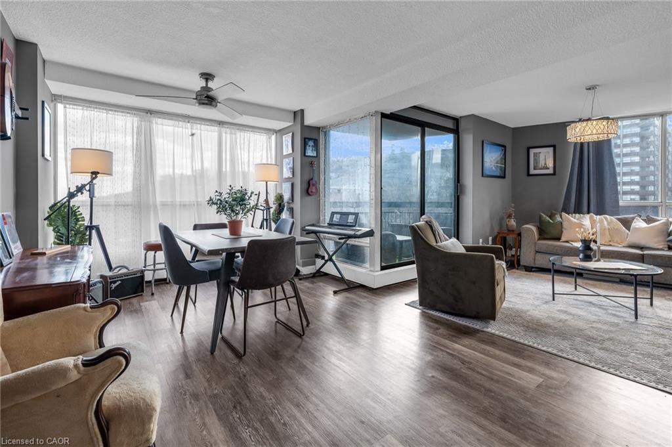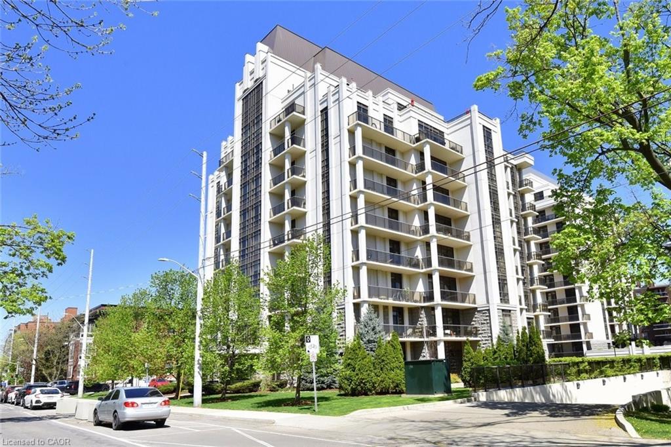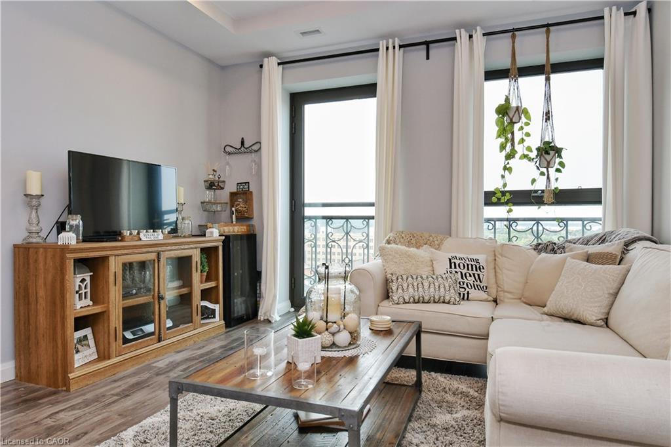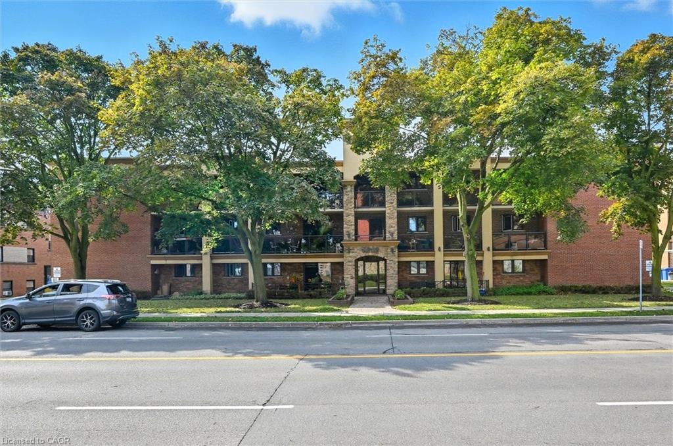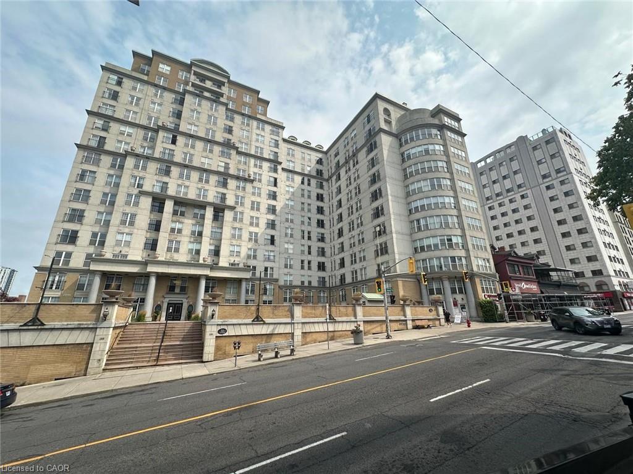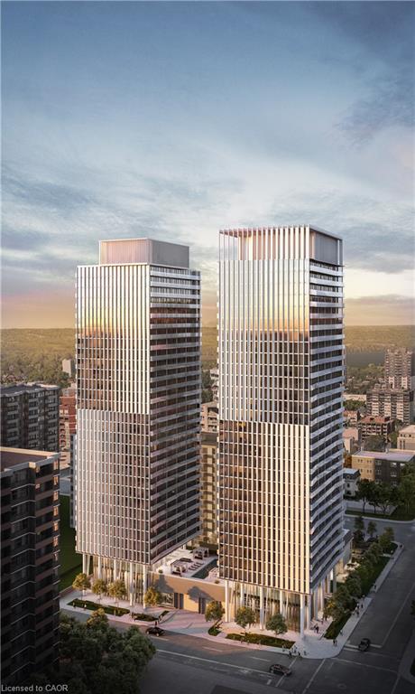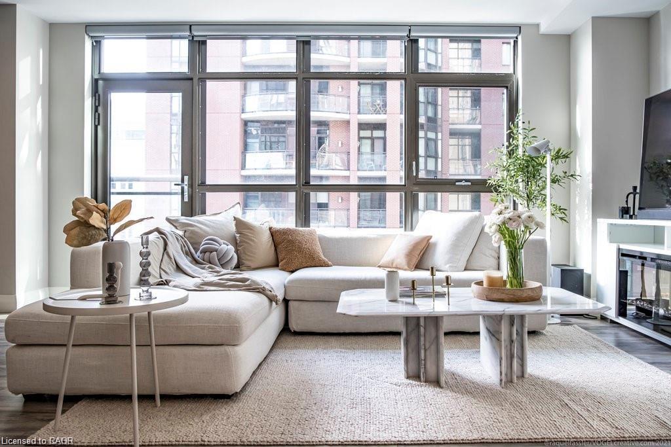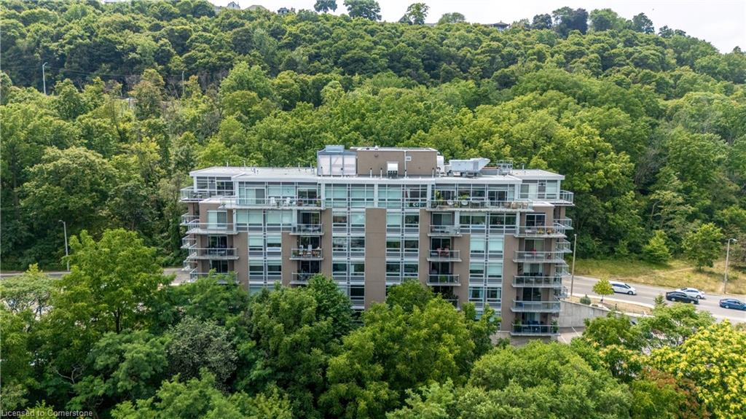
455 Charlton Avenue E Unit 306
455 Charlton Avenue E Unit 306
Highlights
Description
- Home value ($/Sqft)$588/Sqft
- Time on Houseful74 days
- Property typeResidential
- Style1 storey/apt
- Neighbourhood
- Median school Score
- Year built2020
- Garage spaces1
- Mortgage payment
Perfect for first-time buyers, downsizers, or investors, this "Spruce" model unit in Vista 3 Condos offers two bedrooms and two bathrooms. Located in Hamilton's vibrant Stinson neighbourhood at the base of the escarpment, the open-concept living space features a gorgeous kitchen with a white quartz island, waterfall edge, and stainless steel appliances. The amazing unit boasts pot lights, a neutral palette, custom window coverings, laminate flooring, and in-suite laundry. Enjoy breathtaking city views from the covered balcony, and relax in the primary bedroom, which includes a walk-in closet and a four-piece ensuite. The building offers amenities such as a party room, fitness center, and visitor parking. This unit also includes one underground parking space and a locker and is conveniently located near Jurakinski, The General, and St. Joseph's Hospital as well as public transit.
Home overview
- Cooling Central air
- Heat type Forced air, natural gas
- Pets allowed (y/n) No
- Sewer/ septic Sewer (municipal)
- Building amenities Fitness center, party room, roof deck, parking
- Construction materials Stone, stucco
- Roof Flat
- # garage spaces 1
- # parking spaces 1
- Has garage (y/n) Yes
- # full baths 2
- # total bathrooms 2.0
- # of above grade bedrooms 2
- # of rooms 6
- Has fireplace (y/n) Yes
- Laundry information In-suite
- Interior features Auto garage door remote(s)
- County Hamilton
- Area 14 - hamilton centre
- Water source Municipal
- Zoning description E/s-1710
- Directions Hbvignaju
- Lot desc Urban, hospital, public transit, view from escarpment
- Lot dimensions 0 x 0
- Basement information None
- Building size 824
- Mls® # 40758502
- Property sub type Condominium
- Status Active
- Virtual tour
- Tax year 2025
- Bathroom Main
Level: Main - Bedroom Main
Level: Main - Bathroom Main
Level: Main - Primary bedroom Main: 2.819m X 2.946m
Level: Main - Living room / dining room Main: 5.131m X 6.147m
Level: Main - Kitchen / dining room Main: 5.131m X 6.147m
Level: Main
- Listing type identifier Idx

$-631
/ Month

