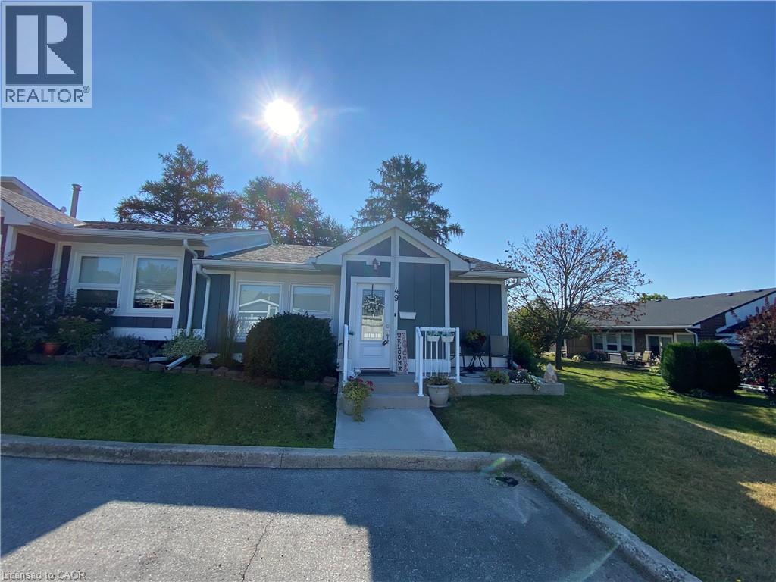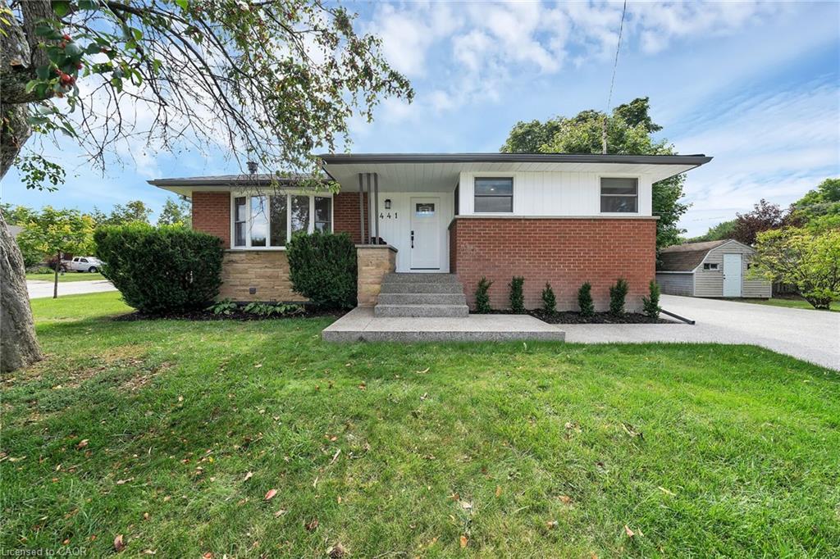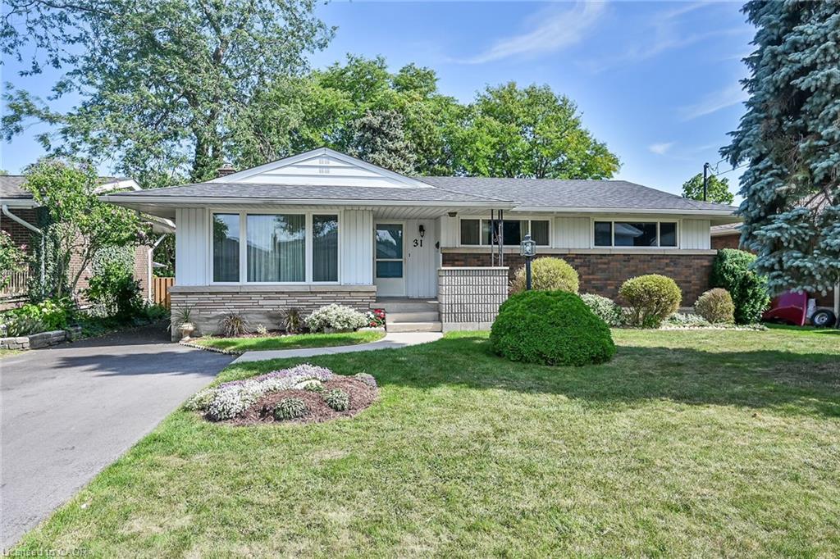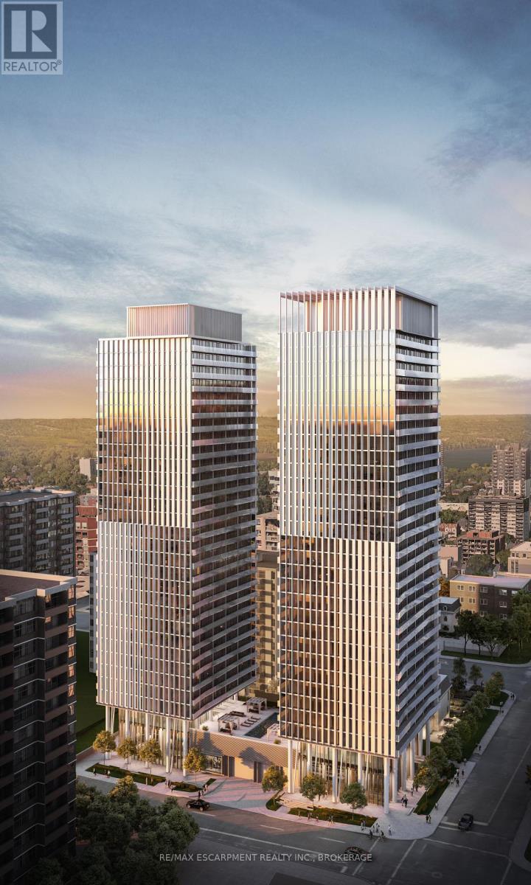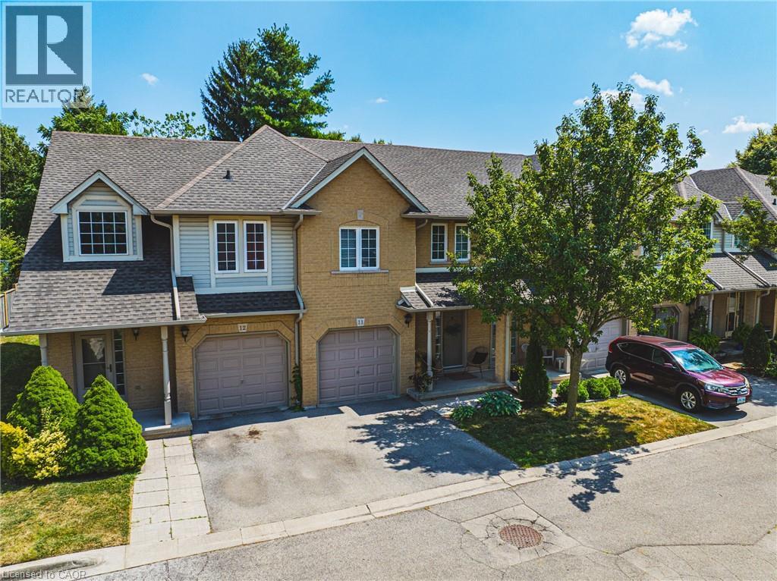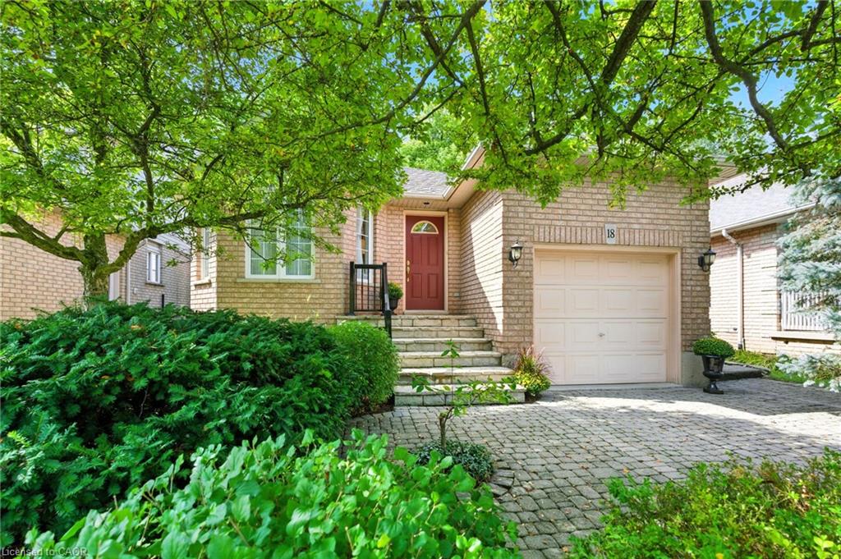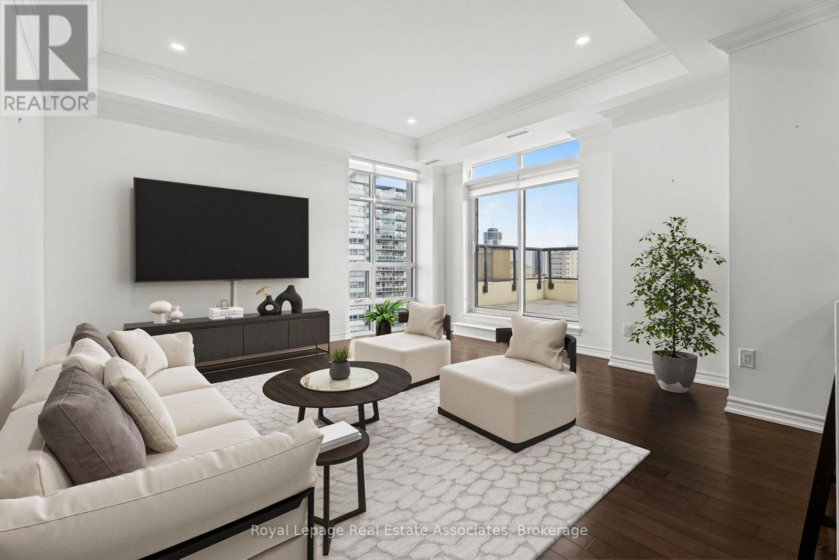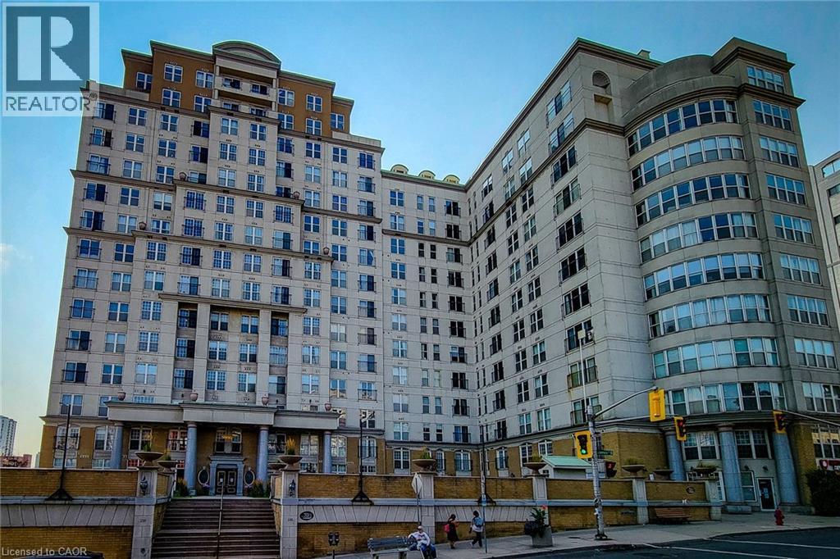- Houseful
- ON
- Hamilton
- Bruleville
- 46 Bluebird Ave
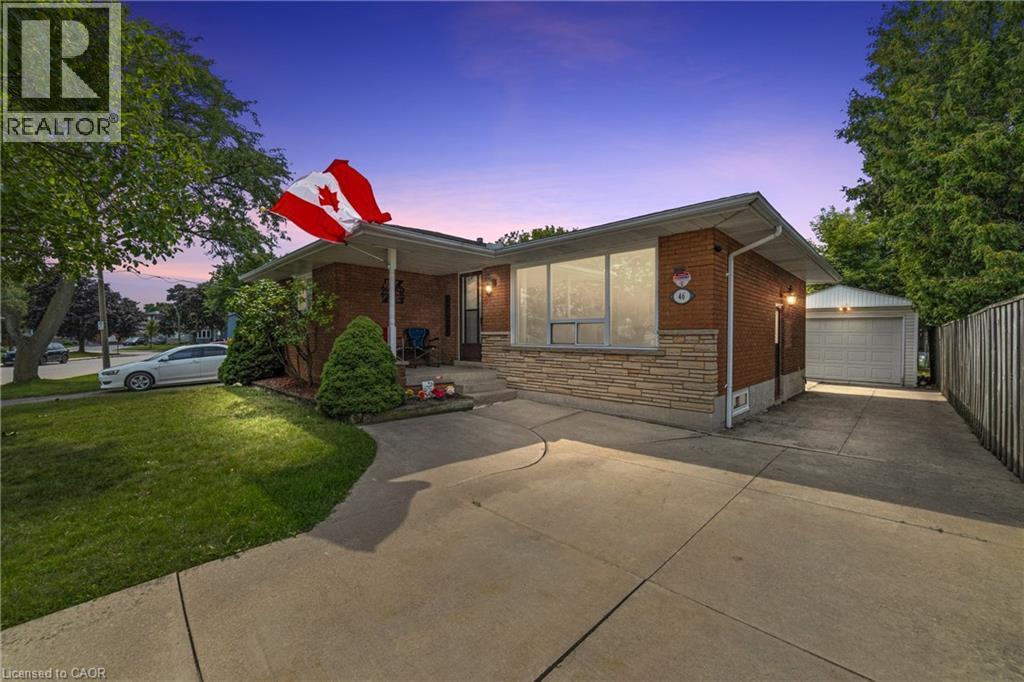
Highlights
Description
- Home value ($/Sqft)$376/Sqft
- Time on Houseful11 days
- Property typeSingle family
- StyleBungalow
- Neighbourhood
- Median school Score
- Year built1963
- Mortgage payment
Charming all-brick bungalow on Hamilton's Central Mountain, in highly sought-after Birdland neighbourhood. This well maintained 3 bedroom home sits on a generous 53x125 lot and features a finished basement with side entry, excellent potential for an in-law suite, complete with a summer kitchen and roughed in bathroom. Step out from the kitchen to a spacious wooden deck overlooking the fully fenced backyard. A detached garage and long concrete driveway provide parking for up to 5 vehicles. Original hardwood flooring in excellent condition throughout home, with thermal windows and brand new air conditioner. Located near Upper James shopping, schools, parks, and hockey arena. Convenient for commuters with easy access to The Linc, 403 and QEW. Move in ready and waiting for your personal touch! (id:63267)
Home overview
- Cooling Central air conditioning
- Heat source Natural gas
- Heat type Forced air
- Sewer/ septic Municipal sewage system
- # total stories 1
- # parking spaces 6
- Has garage (y/n) Yes
- # full baths 1
- # total bathrooms 1.0
- # of above grade bedrooms 3
- Community features Community centre
- Subdivision 181 - bruleville
- Directions 2162634
- Lot size (acres) 0.0
- Building size 1783
- Listing # 40762951
- Property sub type Single family residence
- Status Active
- Cold room Measurements not available
Level: Basement - Bonus room 5.994m X 3.658m
Level: Basement - Bonus room 6.706m X 3.581m
Level: Basement - Recreational room 6.401m X 3.48m
Level: Basement - Primary bedroom 3.861m X 2.743m
Level: Main - Bedroom 3.353m X 2.743m
Level: Main - Bedroom 2.743m X 2.743m
Level: Main - Bathroom (# of pieces - 4) Measurements not available
Level: Main - Kitchen 3.454m X 3.226m
Level: Main - Living room 5.639m X 3.505m
Level: Main
- Listing source url Https://www.realtor.ca/real-estate/28772353/46-bluebird-avenue-hamilton
- Listing type identifier Idx

$-1,786
/ Month

