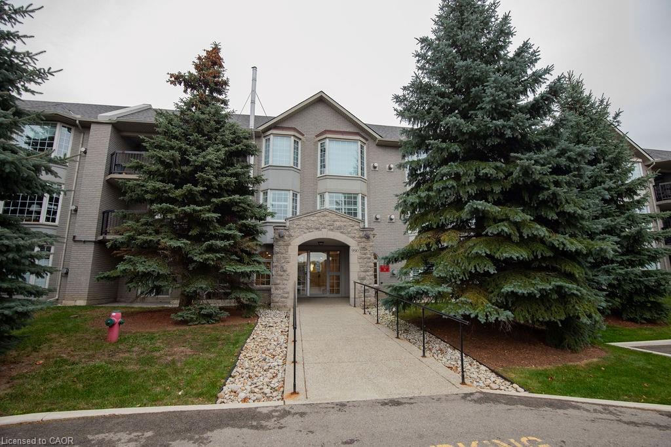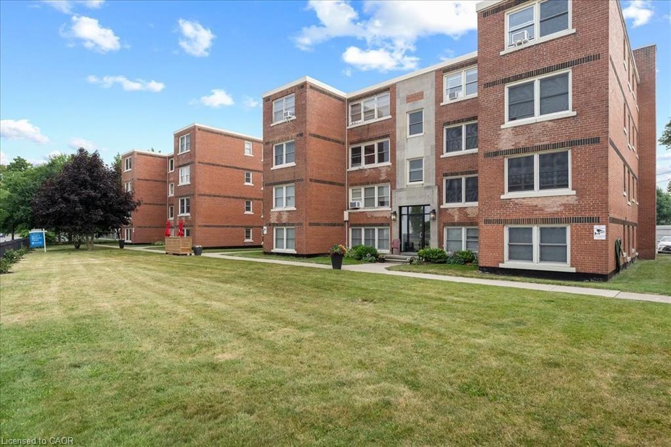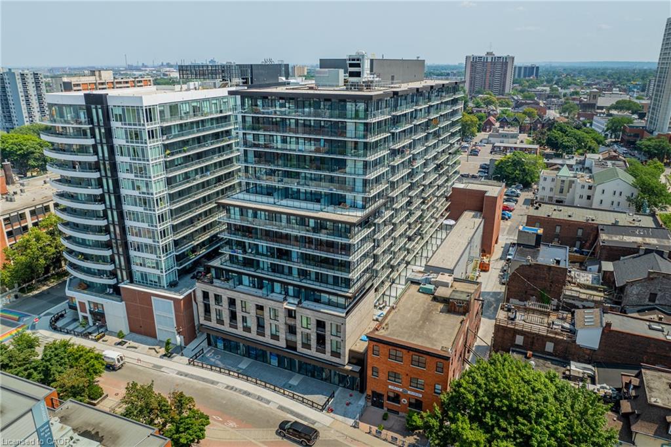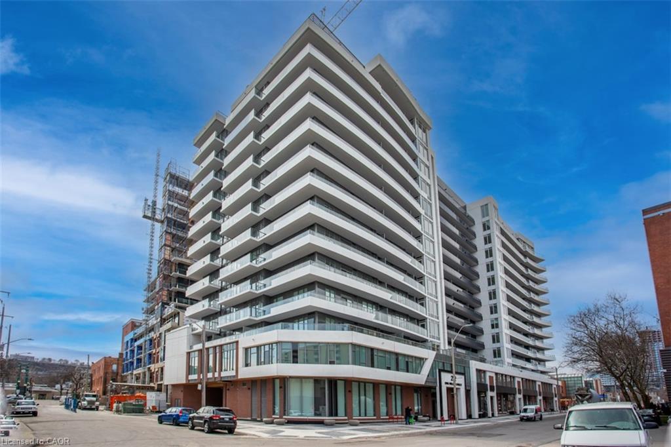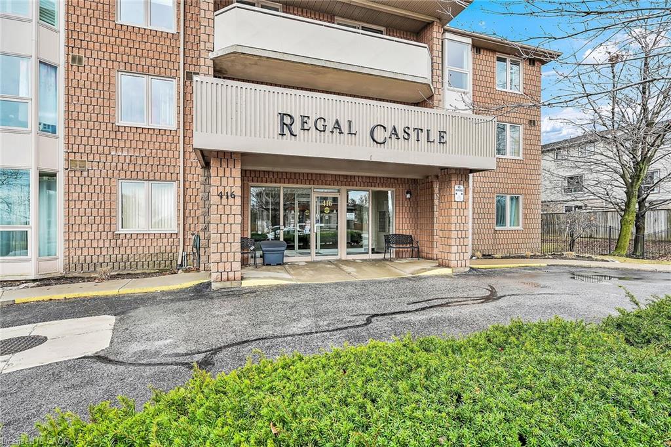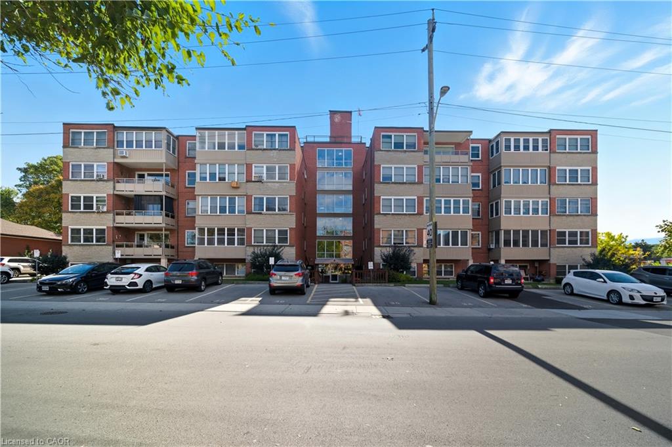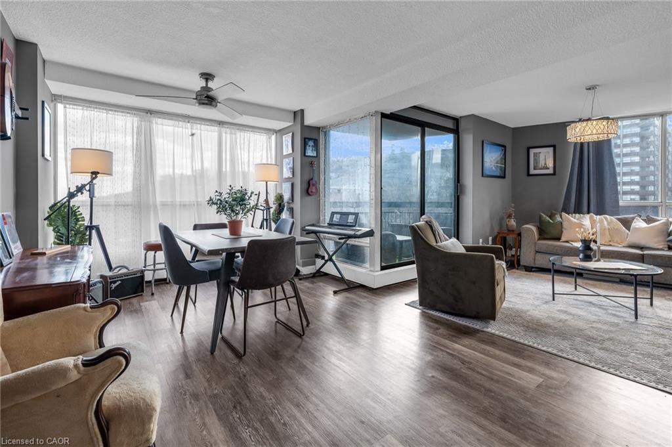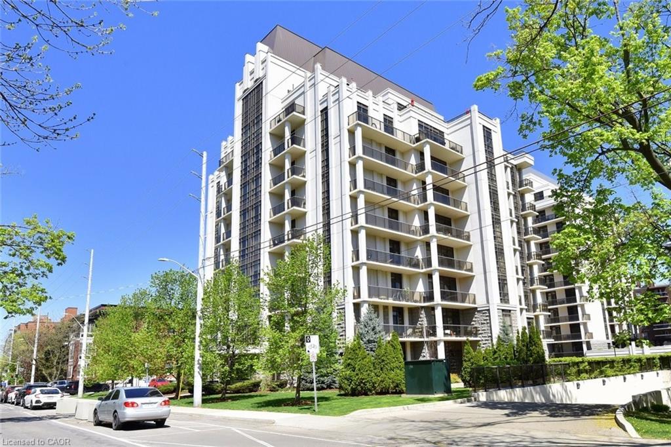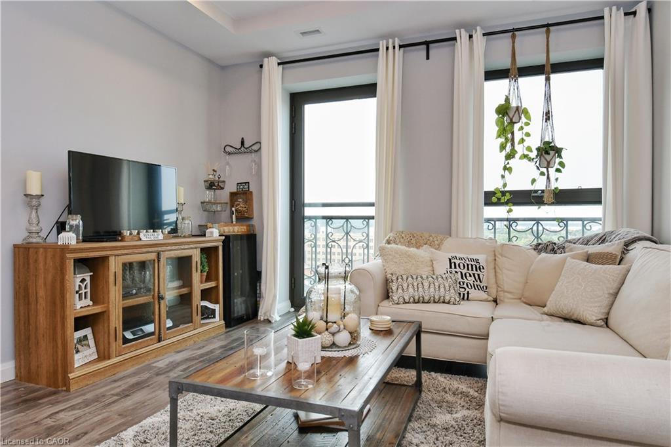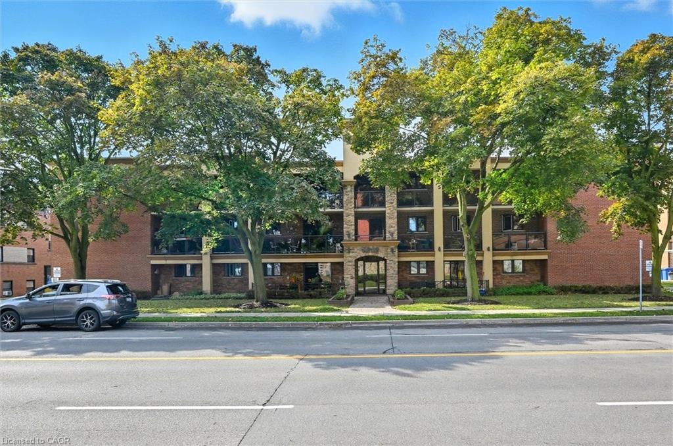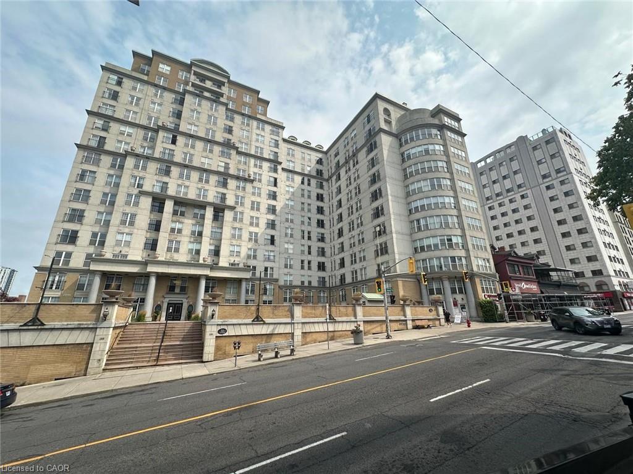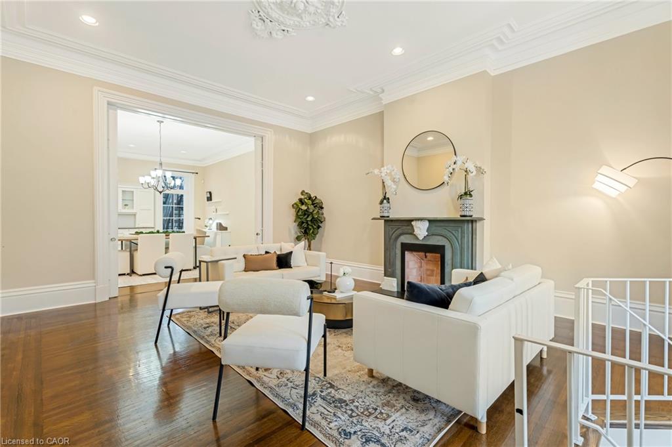
46 Herkimer Street Unit 2
46 Herkimer Street Unit 2
Highlights
Description
- Home value ($/Sqft)$703/Sqft
- Time on Houseful53 days
- Property typeResidential
- Style1 storey/apt
- Neighbourhood
- Median school Score
- Mortgage payment
Own a piece of the city’s history in this stunning 1,700 sq. ft. condo, part of a beautifully maintained 1870s building with only 4 exclusive units. This main-floor suite is the only one with a private entrance and direct access to parking. Soaring 11-ft ceilings, tall windows, and walnut hardwood floors highlight the spacious living and dining rooms, complete with custom built-ins and fireplace. The gourmet kitchen boasts high-end cabinetry, granite counters, and stainless steel appliances. Both bedrooms feature updated ensuite baths, plus there’s in-suite laundry, ample storage, and two parking spaces. Nestled in a quiet downtown neighbourhood, steps to St. Joseph’s, Durand Park, GO Station, trails, and James St. S. shops and cafés. Modern updates meet timeless charm—an opportunity rarely offered.
Home overview
- Cooling Central air
- Heat type Forced air, natural gas
- Pets allowed (y/n) No
- Sewer/ septic Sewer (municipal)
- Building amenities None
- Construction materials Brick, other
- Foundation Stone
- Roof Flat, slate
- # parking spaces 2
- Parking desc Other
- # full baths 2
- # total bathrooms 2.0
- # of above grade bedrooms 2
- # of below grade bedrooms 1
- # of rooms 10
- Appliances Dishwasher, gas stove, microwave
- Has fireplace (y/n) Yes
- Laundry information In basement, in-suite
- Interior features Other
- County Hamilton
- Area 12 - hamilton west
- Water source Municipal
- Zoning description De3
- Elementary school Central p.s.
- High school Westdale h.s.
- Lot desc Urban, city lot, hospital, public transit, schools
- Basement information Full, finished
- Building size 1279
- Mls® # 40764161
- Property sub type Condominium
- Status Active
- Tax year 2025
- Bonus room Basement
Level: Basement - Bathroom Basement
Level: Basement - Bonus room Basement
Level: Basement - Primary bedroom Basement: 4.826m X 3.658m
Level: Basement - Laundry Basement
Level: Basement - Kitchen Main: 6.706m X 2.286m
Level: Main - Dining room Main: 5.029m X 3.708m
Level: Main - Bedroom Main: 4.724m X 3.759m
Level: Main - Living room Main: 6.096m X 5.029m
Level: Main - Bathroom Main
Level: Main
- Listing type identifier Idx

$-1,342
/ Month

