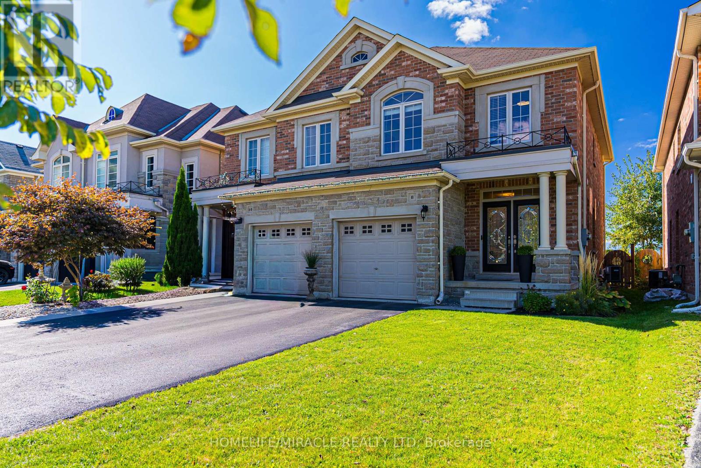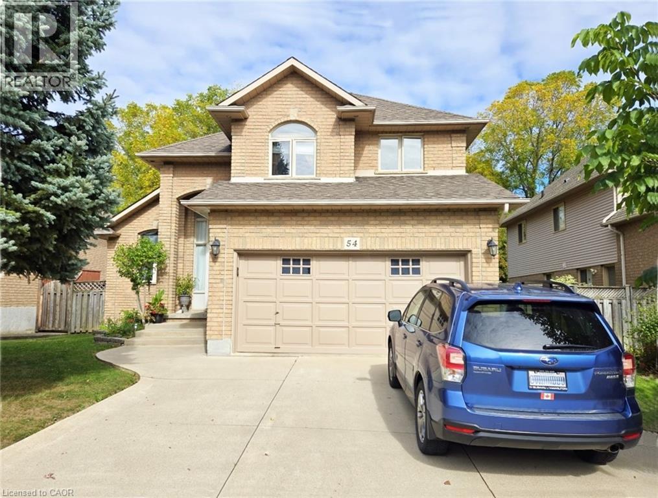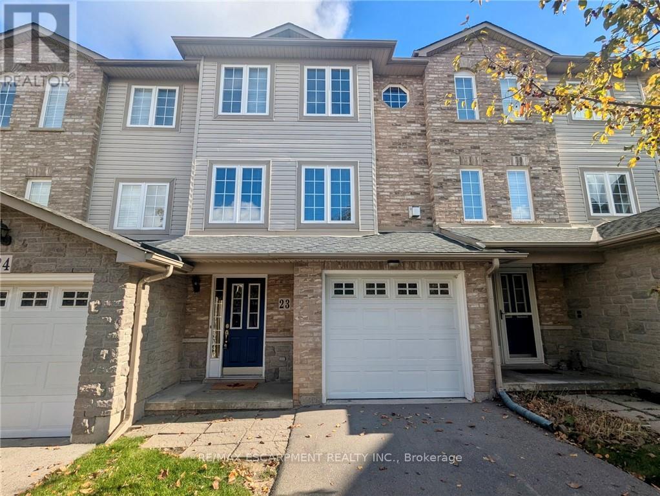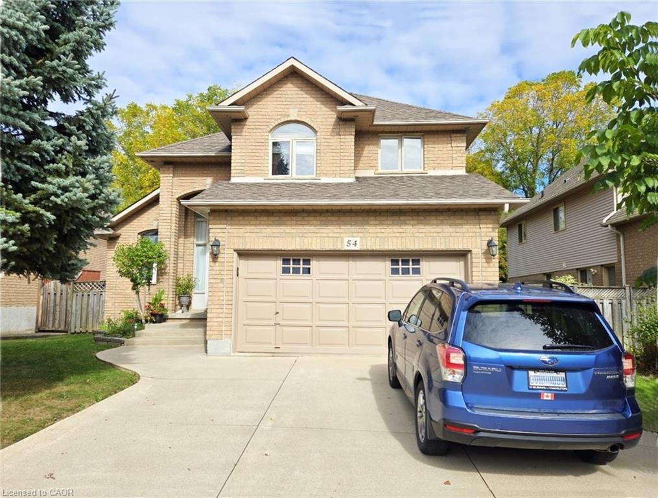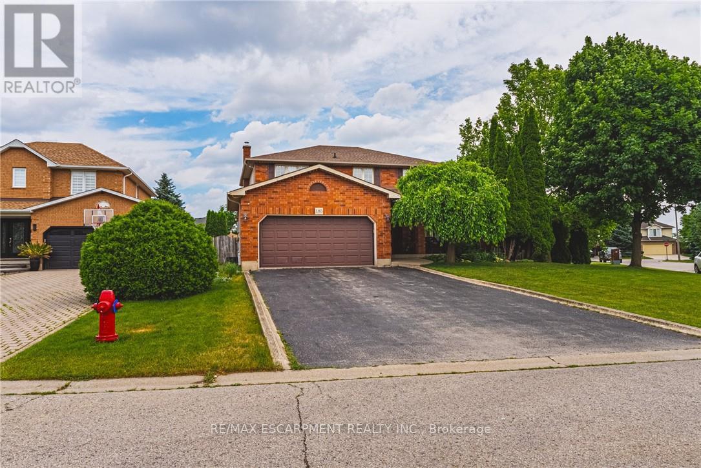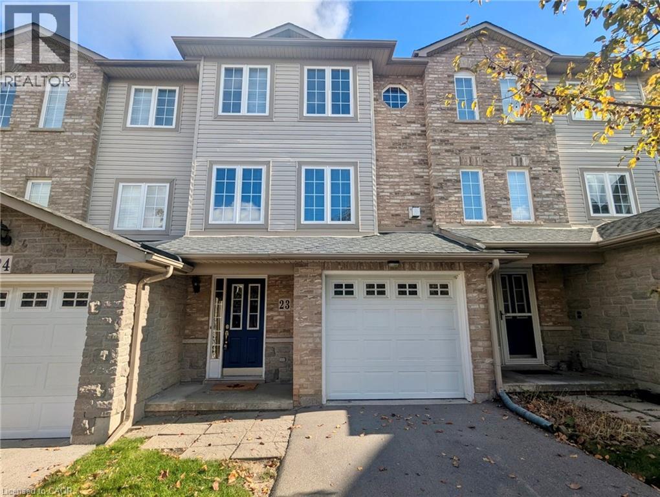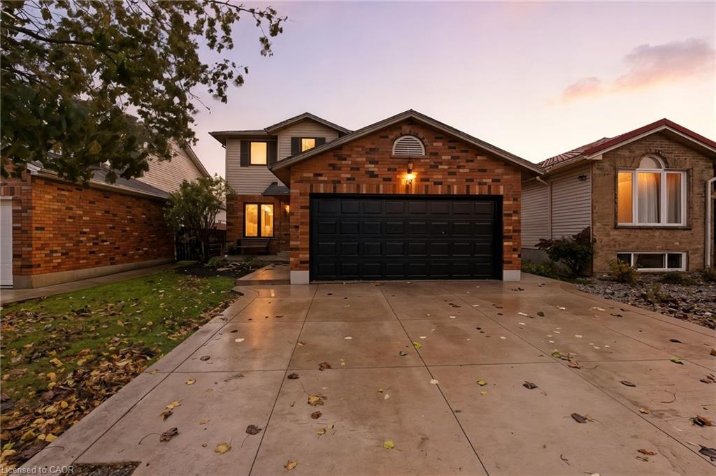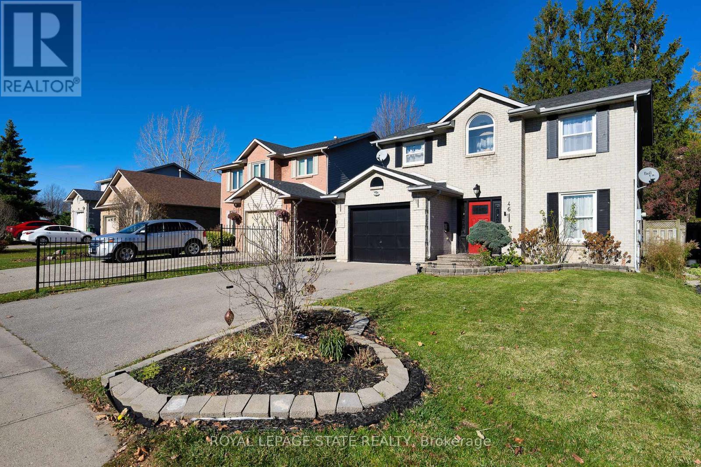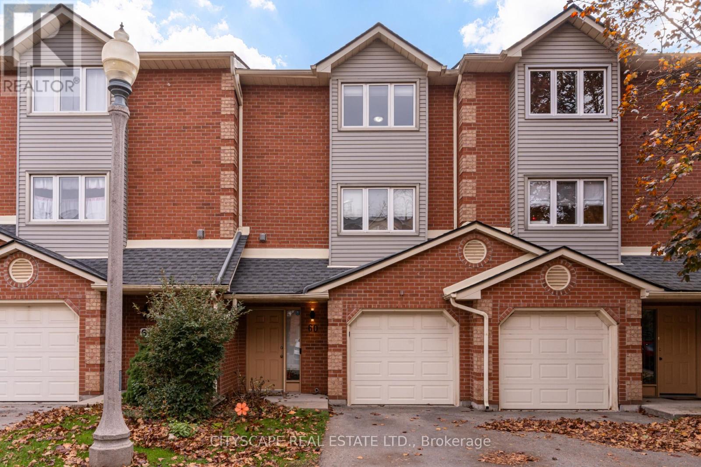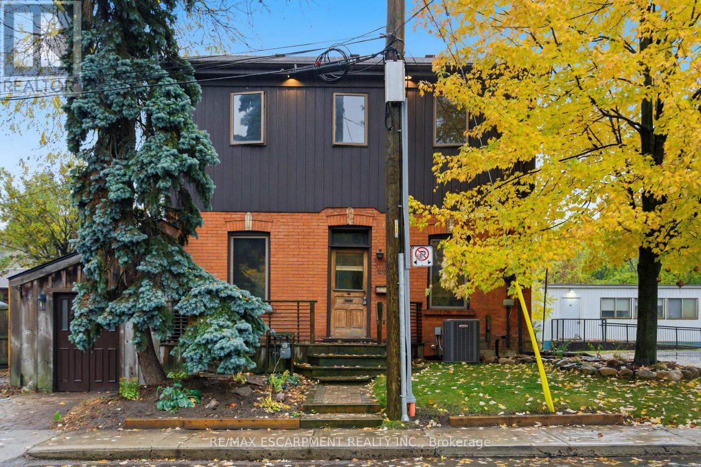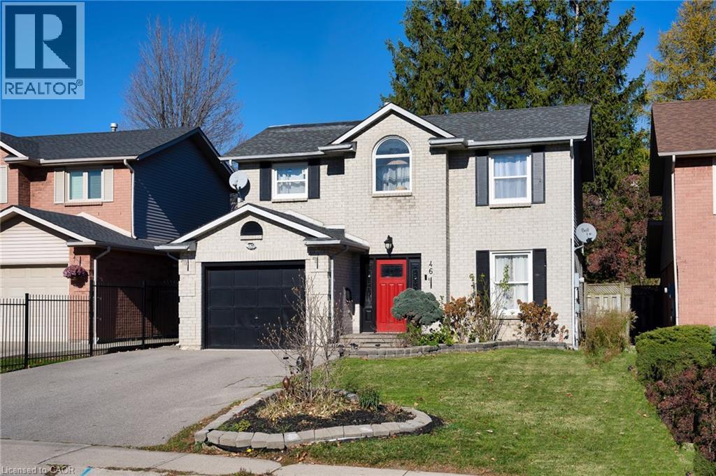
Highlights
Description
- Home value ($/Sqft)$538/Sqft
- Time on Housefulnew 20 hours
- Property typeSingle family
- Style2 level
- Neighbourhood
- Median school Score
- Lot size4,051 Sqft
- Year built1987
- Mortgage payment
Location! Price! Move-In Ready! BRIGHT, MOVE-IN READY living awaits in this beautifully updated detached home, located on a quiet street in one of Ancaster’s desirable, family-friendly neighborhoods. 3 Bedroom + 2.5 Bathrooms PLUS FINISHED Basement (2 Beds + 1 bath) with separate entrance. This clean residence offers a convenient location close to schools, parks, shopping, public transit, Mohawk College, Costco and easy access to the 403, Lincoln M. Alexander Parkway(LINC) and highways for easy commutes. The spacious, open-concept main level is filled with natural light from large windows and pot lights throughout. The modern kitchen, updated in 2022, features stainless steel appliances and ample cabinet and counter space perfect for cooking and entertaining. Enjoy indoor-outdoor flow leading to a private deck and a lovingly maintained garden—ideal for relaxing or gatherings. Upstairs you’ll find three generous bedrooms, including a primary suite with a walk-in closet and ensuite, plus another bathroom (2.5 bathrooms total on main level & 2nd floor) and convenient second-floor laundry for maximum functionality. The carpet-free home continues to the finished basement, which has a comfortable living area, another two bedrooms, and a full bathroom—perfect for extended family living or rental potential. Pet-free, smoke-free, and tastefully decorated in neutral tones, this turnkey home is move-in ready, blending comfort with style. This home is perfect for a growing or multigenerational family seeking space, convenience, and move-in-ready comfort in a desirable Hamilton neighbourhood. Sizes are approximate. Showings through Broker Bay. (id:63267)
Home overview
- Cooling Central air conditioning
- Heat type Forced air
- Sewer/ septic Municipal sewage system
- # total stories 2
- # parking spaces 3
- Has garage (y/n) Yes
- # full baths 3
- # half baths 1
- # total bathrooms 4.0
- # of above grade bedrooms 5
- Has fireplace (y/n) Yes
- Community features Community centre
- Subdivision 163 - gurnett
- Lot dimensions 0.093
- Lot size (acres) 0.09
- Building size 1614
- Listing # 40784753
- Property sub type Single family residence
- Status Active
- Bedroom 2.946m X 2.896m
Level: 2nd - Primary bedroom 4.572m X 3.353m
Level: 2nd - Bathroom (# of pieces - 3) 2.032m X 1.524m
Level: 2nd - Bathroom (# of pieces - 3) 7'7''
Level: 2nd - Bedroom 3.048m X 2.946m
Level: 2nd - Bedroom 3.48m X 2.946m
Level: Basement - Bathroom (# of pieces - 3) 1.549m X 1.219m
Level: Basement - Bedroom 3.48m X 2.286m
Level: Basement - Recreational room 6.452m X 4.318m
Level: Basement - Bathroom (# of pieces - 2) 1.676m X 0.914m
Level: Main - Kitchen 4.267m X 2.438m
Level: Main - Family room 5.486m X 3.48m
Level: Main - Living room / dining room 7.01m X 3.353m
Level: Main
- Listing source url Https://www.realtor.ca/real-estate/29054752/46-novoco-drive-hamilton
- Listing type identifier Idx

$-2,315
/ Month

