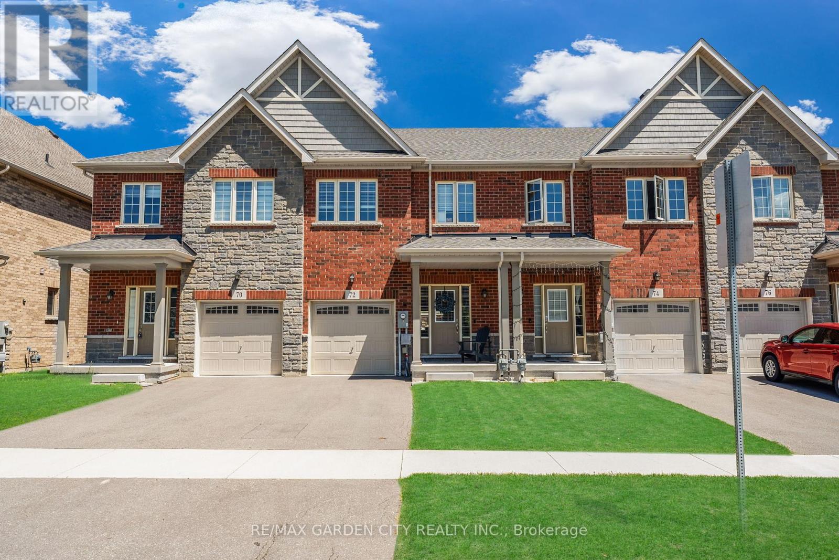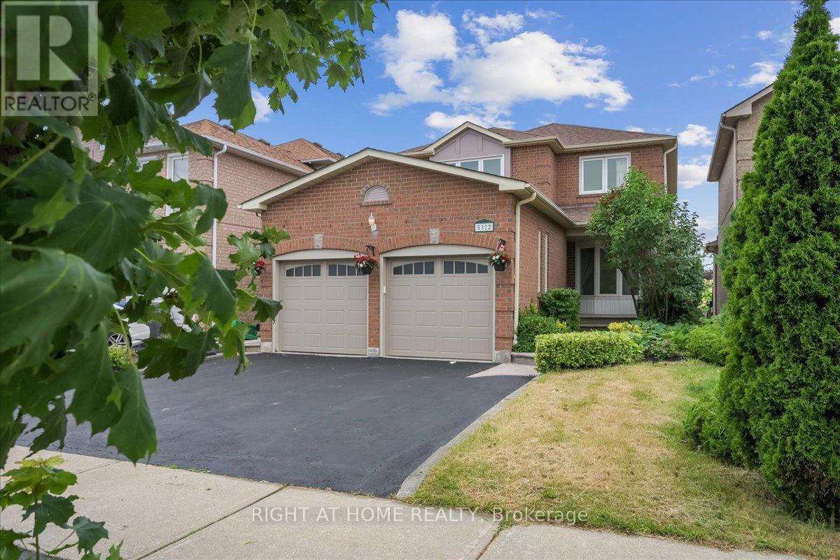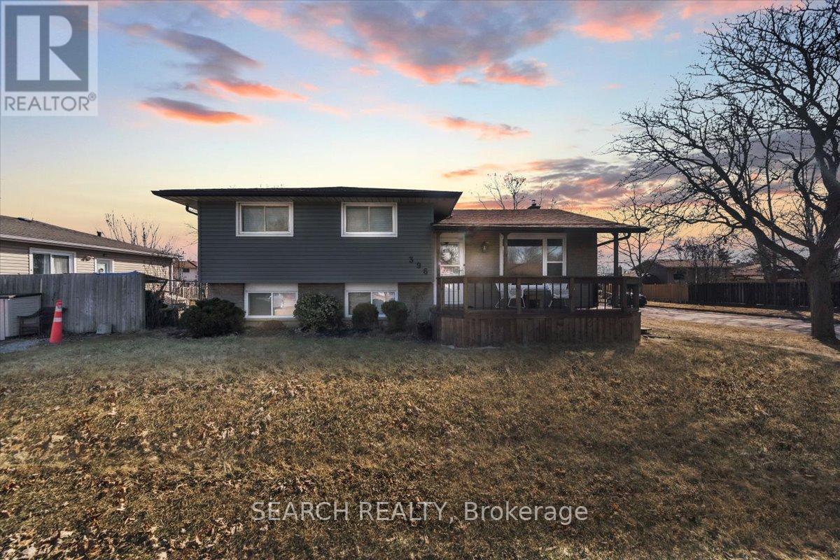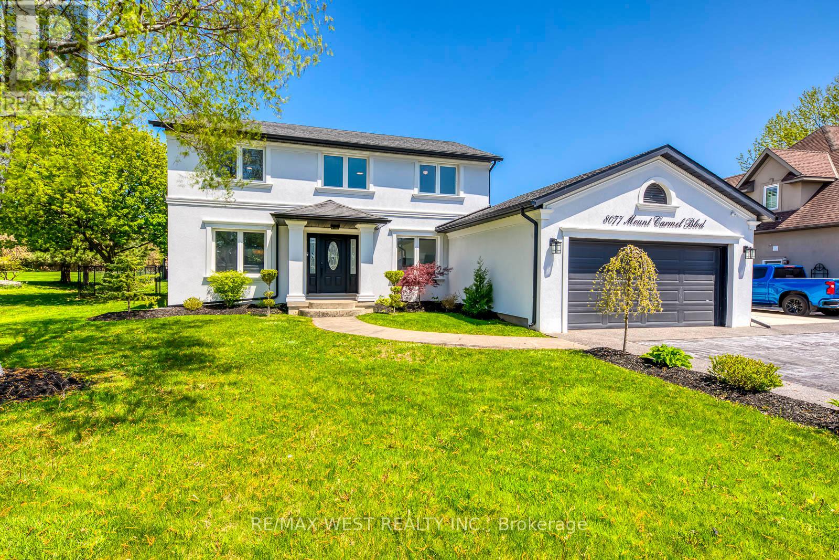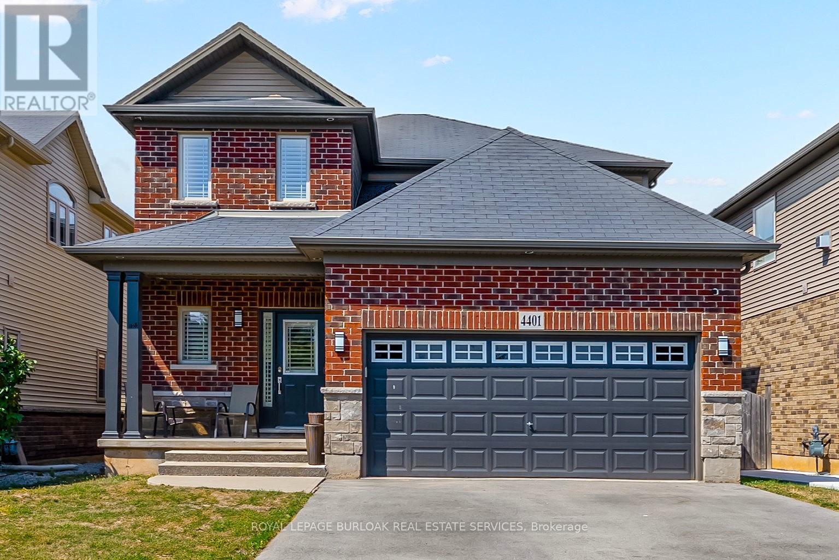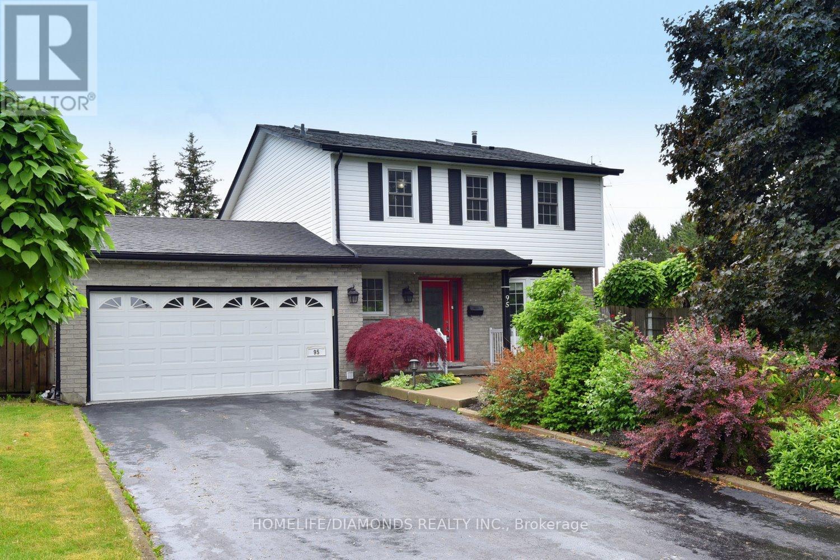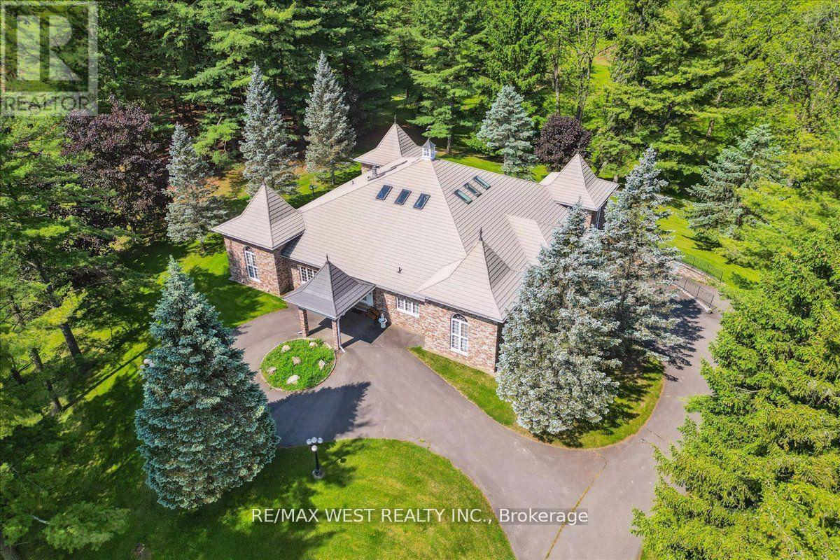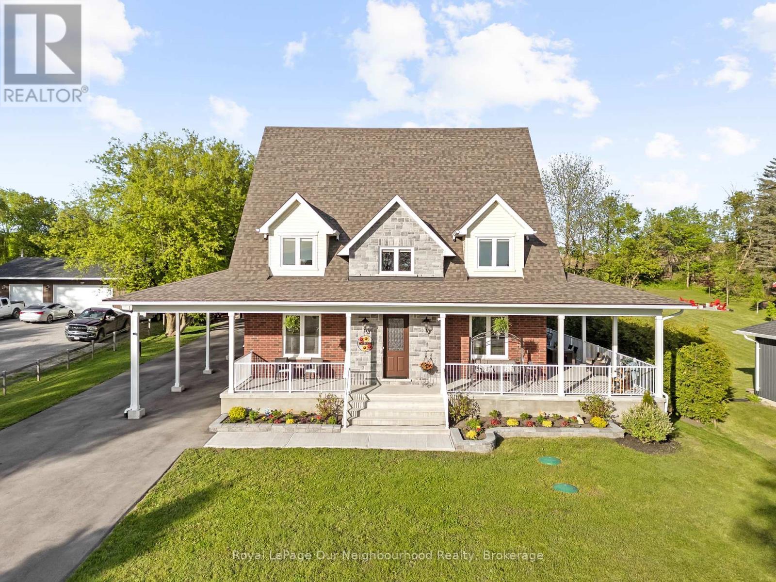
Highlights
Description
- Time on Houseful62 days
- Property typeSingle family
- Median school Score
- Mortgage payment
This 2420 sq', 2 story 4 yr old exquisite custom-built home offers a seamless open-concept layout accentuated by panoramic views of beautiful country side. This home has 3 large bedrm with a second floor loaf great for an office or 2nd family room. Master bedrm has a large ensuite with claw foot tub and walk in closet. A Custom built kitchen, complete with a 7' island and ceramic sink, soft close drawer with lights and many other details. This property boasts 9-foot ceilings on the main (& basement) with living area open to the 2nd floor. Wrap around porch has 3 walkouts, allowing you to entertain rain or shine. 3 large garages offers space for all your toys and a workshop w/rear access utility door. Car port and loads of parking, a large open space back yard for entertaining with lots of trees for privacy, great space for a pool and only 10 mins to rice Lake. (id:63267)
Home overview
- Cooling Central air conditioning, air exchanger
- Heat source Propane
- Heat type Forced air
- Sewer/ septic Septic system
- # total stories 2
- # parking spaces 14
- Has garage (y/n) Yes
- # full baths 2
- # half baths 1
- # total bathrooms 3.0
- # of above grade bedrooms 3
- Subdivision Bewdley
- Lot size (acres) 0.0
- Listing # X12356010
- Property sub type Single family residence
- Status Active
- Loft 3.68m X 5.18m
Level: 2nd - 3rd bedroom 3.96m X 4.28m
Level: 2nd - 2nd bedroom 3.96m X 4.28m
Level: 2nd - Dining room 7.01m X 4.58m
Level: Ground - Primary bedroom 4.58m X 3.68m
Level: Ground - Laundry 1.53m X 3.66m
Level: Ground - Great room 5.85m X 4.27m
Level: Ground - Kitchen 7.01m X 4.58m
Level: Ground
- Listing source url Https://www.realtor.ca/real-estate/28758526/4601-rice-lake-drive-s-hamilton-township-bewdley-bewdley
- Listing type identifier Idx

$-3,733
/ Month

