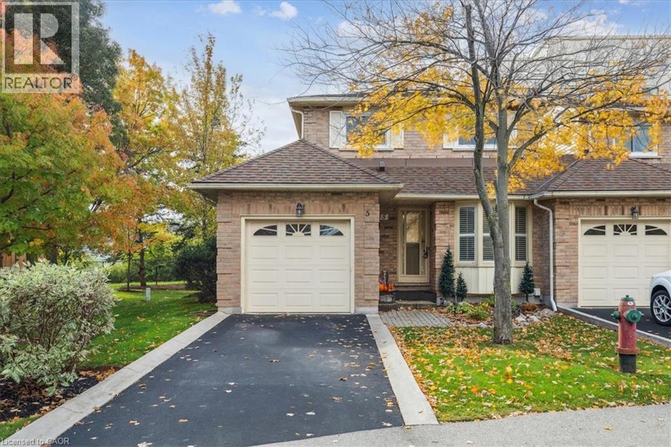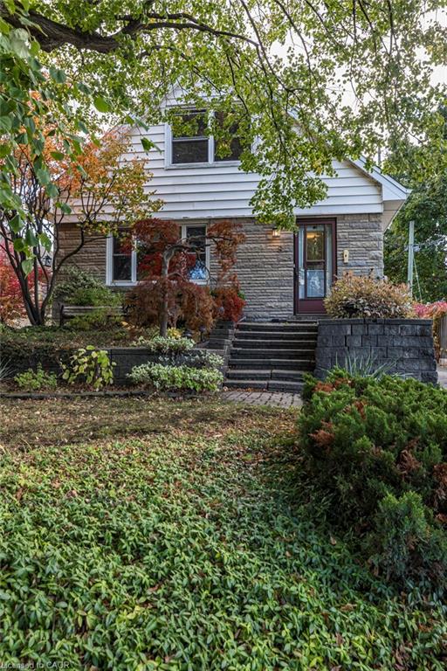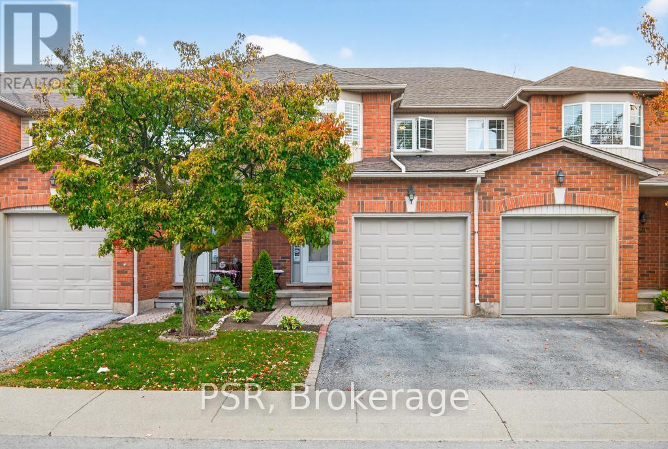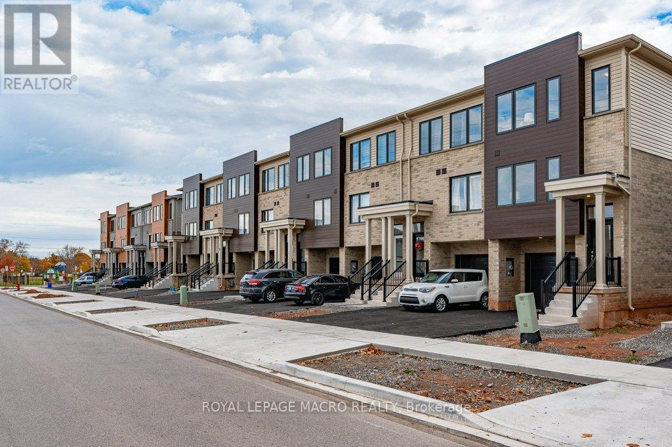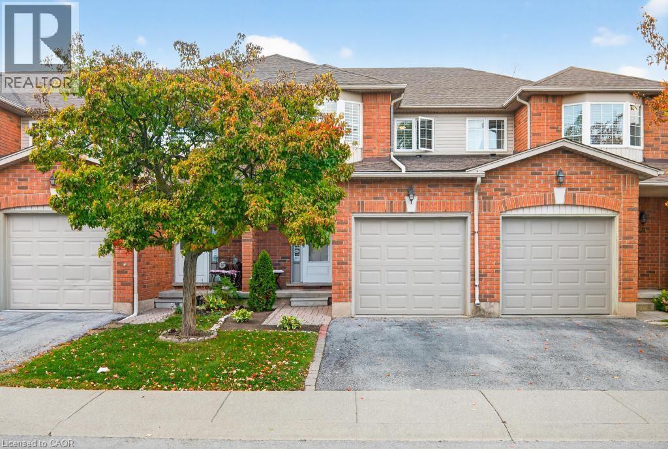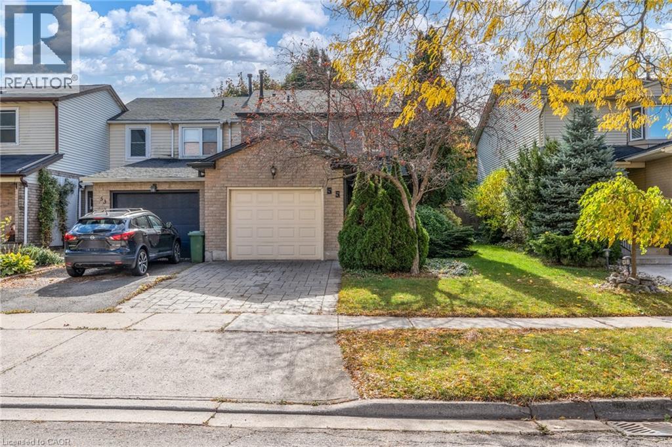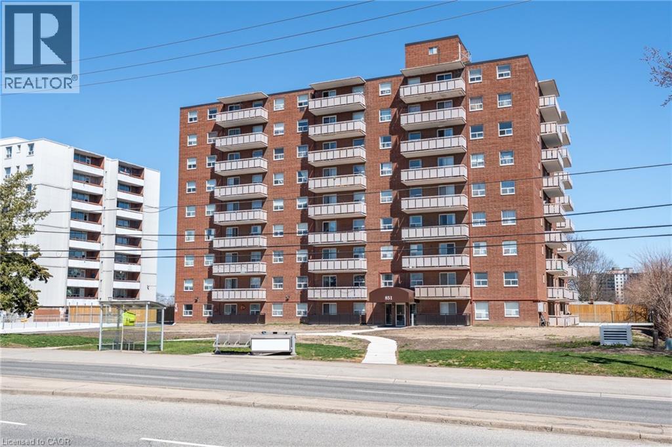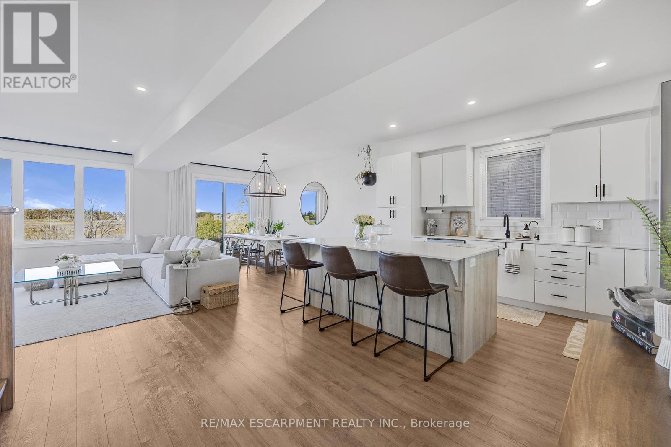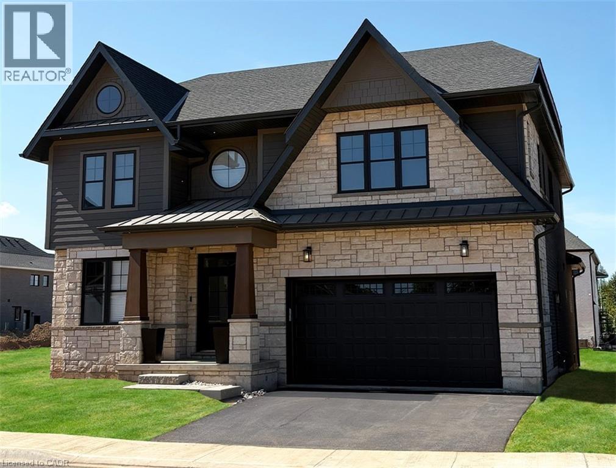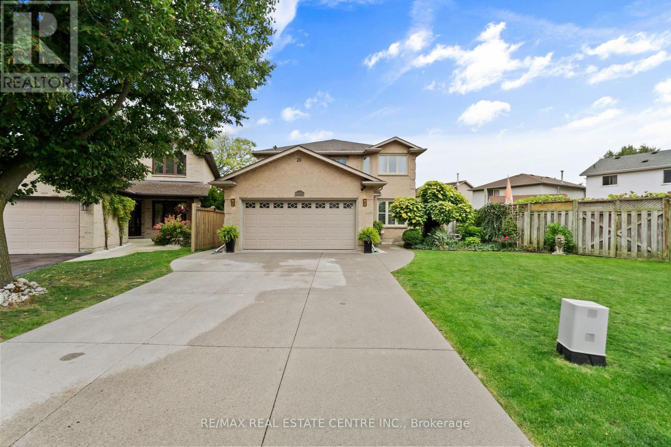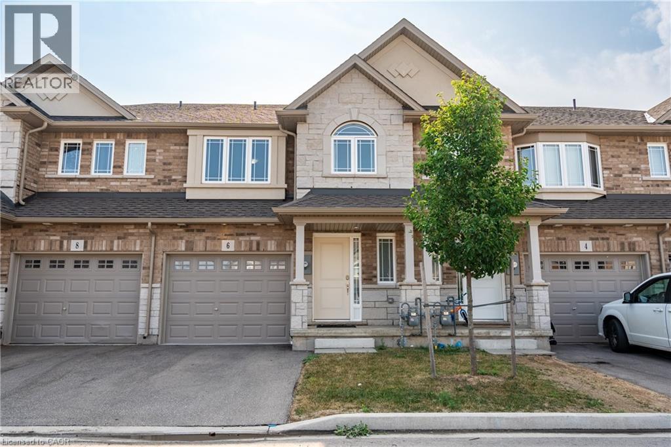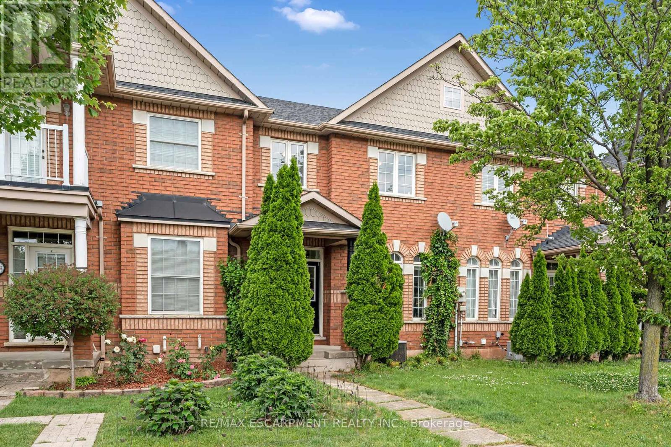
Highlights
This home is
1%
Time on Houseful
5 Days
School rated
7/10
Description
- Time on Housefulnew 5 days
- Property typeSingle family
- Neighbourhood
- Median school Score
- Mortgage payment
Fantastic Freehold 3 bedroom, 2.5 bath, Townhome ready for you and yours. Spacious and spotless throughout, this unit is fresh and modern in design and style. Fully finished lower level offers additional living space. Enjoy the private rear yard patio and private detached garage. (id:63267)
Home overview
Amenities / Utilities
- Cooling Central air conditioning
- Heat source Natural gas
- Heat type Forced air
- Sewer/ septic Sanitary sewer
Exterior
- # total stories 2
- # parking spaces 3
- Has garage (y/n) Yes
Interior
- # full baths 1
- # half baths 1
- # total bathrooms 2.0
- # of above grade bedrooms 3
Location
- Community features Community centre
- Subdivision Stoney creek
Overview
- Lot size (acres) 0.0
- Listing # X12239302
- Property sub type Single family residence
- Status Active
Rooms Information
metric
- Bedroom 2.77m X 2.9m
Level: 2nd - Bedroom 4.09m X 4.27m
Level: 2nd - Bedroom 2.72m X 2.69m
Level: 2nd - Recreational room / games room 5.59m X 7.14m
Level: Basement - Utility 5.59m X 2.77m
Level: Basement - Kitchen 2.74m X 4.27m
Level: Main - Dining room 2.84m X 3.51m
Level: Main - Living room 3.2m X 6.38m
Level: Main
SOA_HOUSEKEEPING_ATTRS
- Listing source url Https://www.realtor.ca/real-estate/28508304/461-hwy-8-hamilton-stoney-creek-stoney-creek
- Listing type identifier Idx
The Home Overview listing data and Property Description above are provided by the Canadian Real Estate Association (CREA). All other information is provided by Houseful and its affiliates.

Lock your rate with RBC pre-approval
Mortgage rate is for illustrative purposes only. Please check RBC.com/mortgages for the current mortgage rates
$-1,733
/ Month25 Years fixed, 20% down payment, % interest
$
$
$
%
$
%

Schedule a viewing
No obligation or purchase necessary, cancel at any time
Nearby Homes
Real estate & homes for sale nearby

