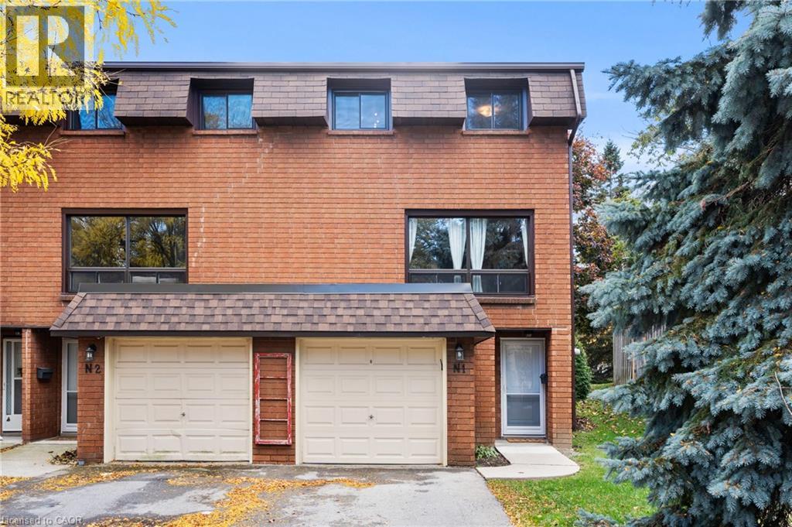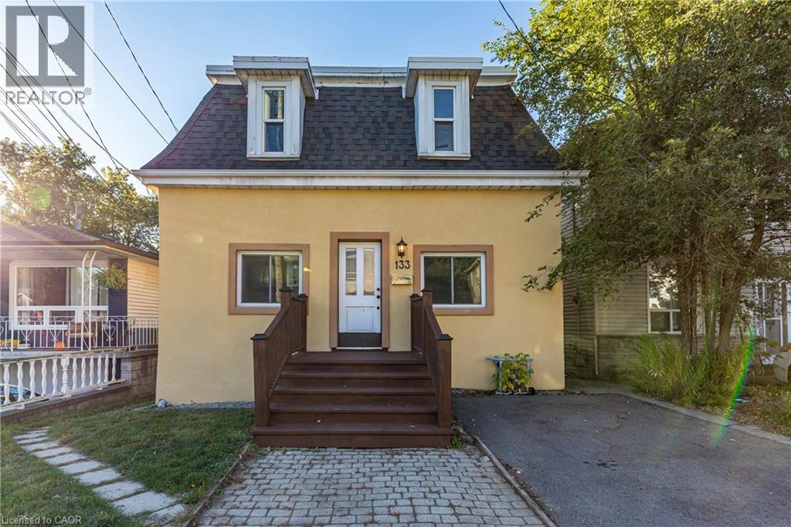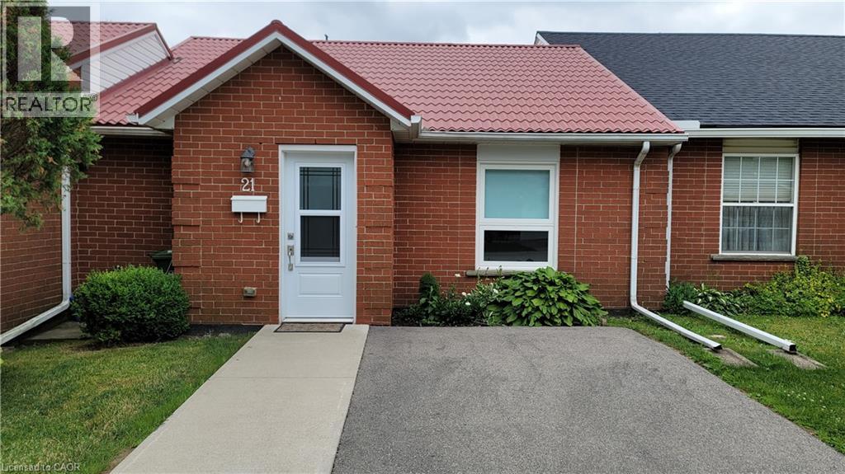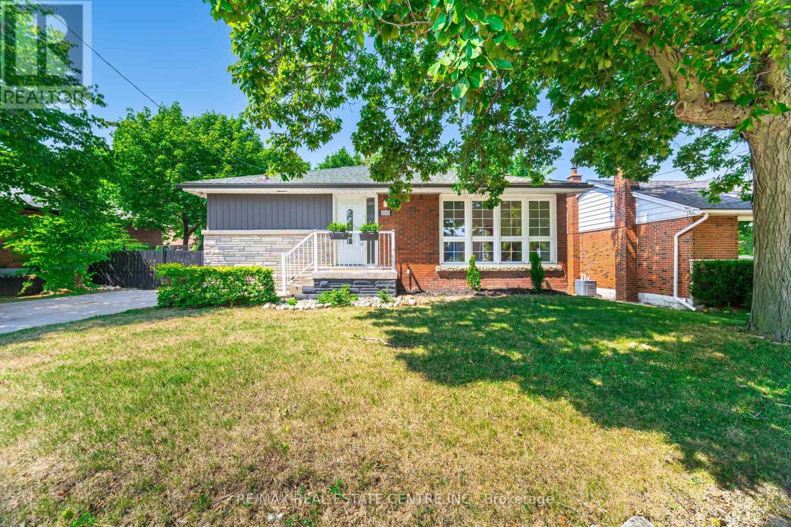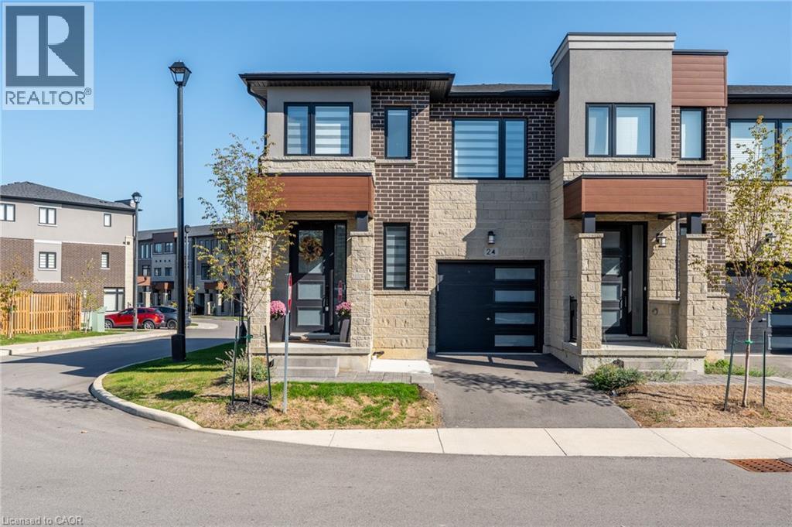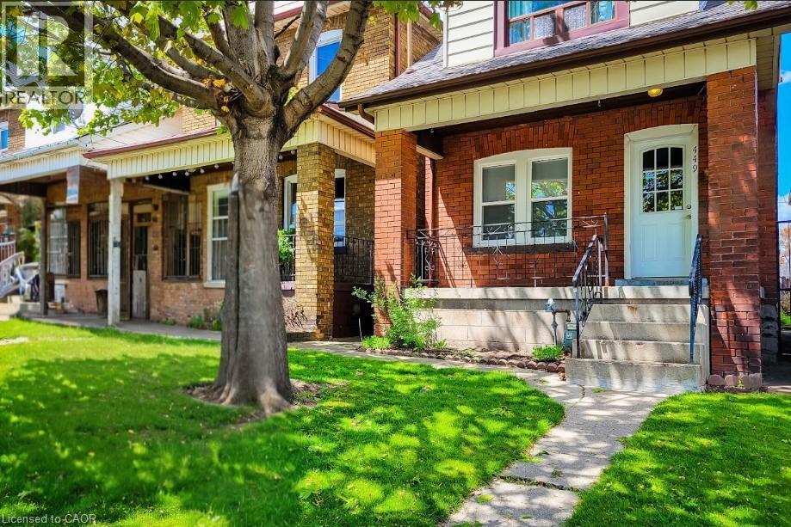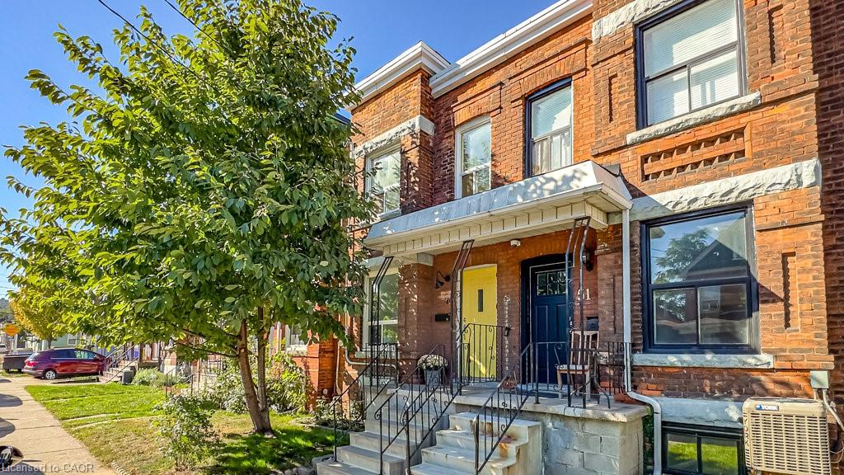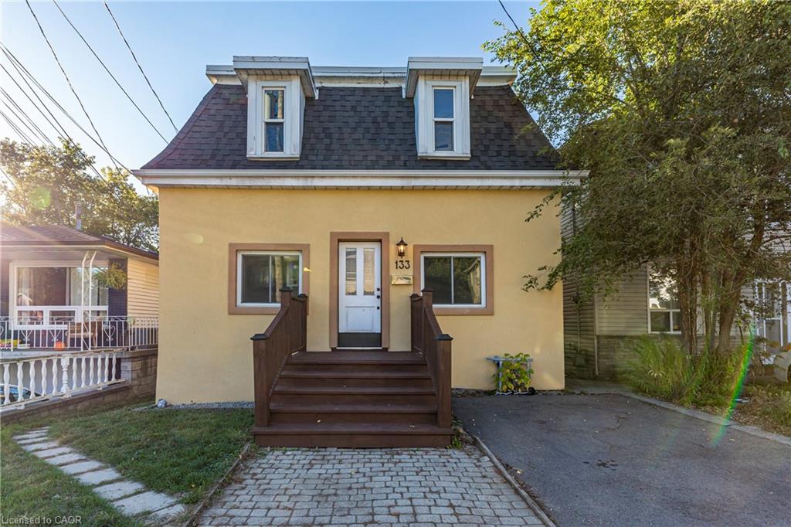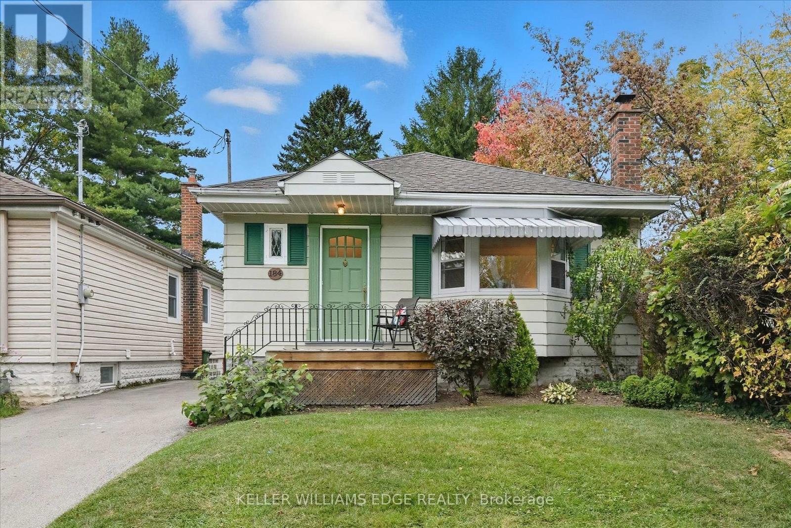- Houseful
- ON
- Hamilton
- Kirkendall North
- 466 Charlton Ave W
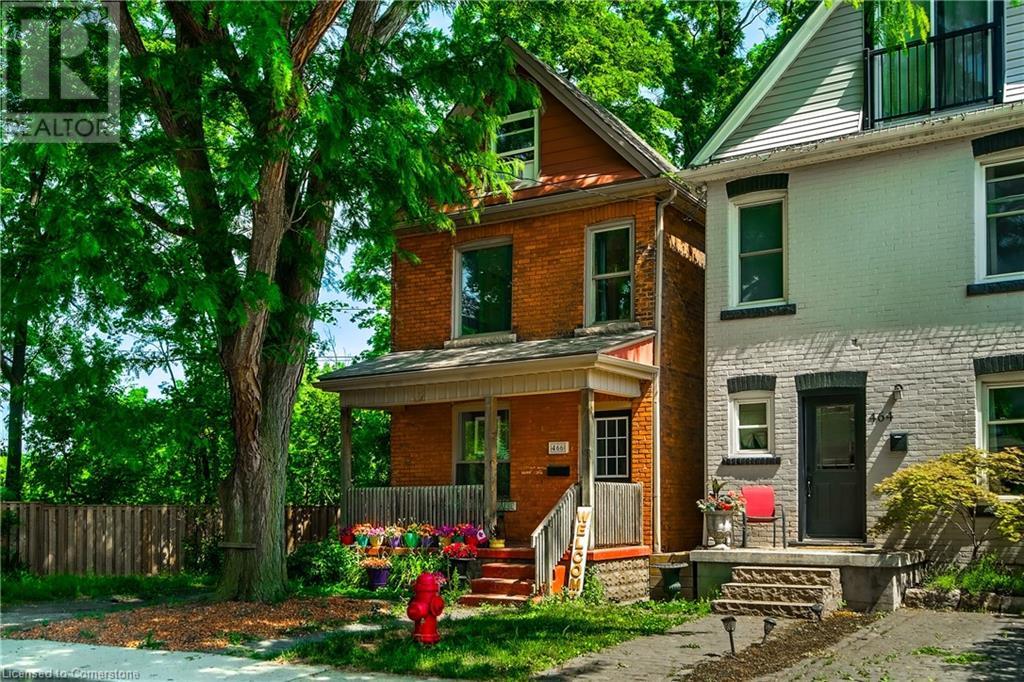
466 Charlton Ave W
For Sale
116 Days
$549,900 $50K
$499,999
4 beds
1 baths
1,132 Sqft
466 Charlton Ave W
For Sale
116 Days
$549,900 $50K
$499,999
4 beds
1 baths
1,132 Sqft
Highlights
This home is
16%
Time on Houseful
116 Days
School rated
5.3/10
Description
- Home value ($/Sqft)$442/Sqft
- Time on Houseful116 days
- Property typeSingle family
- Neighbourhood
- Median school Score
- Lot size1,525 Sqft
- Year built1911
- Mortgage payment
Unbeatable Value in Prime Southwest Hamilton! Tucked away on a quiet cul-de-sac in one of the city's most desirable pockets, this 2.5-storey solid brick detached home is full of potential. Steps to Locke Street shops, McMaster Innovation Park, top-rated schools, parks, trails, and with quick 403 access the location can't be beat. Featuring 3+1 bedrooms, including a versatile third level perfect as a dreamy primary suite or family room. Spacious side yard, and private parking. Bring your vision and make it yours! Incredible value for the area. (id:55581)
Home overview
Amenities / Utilities
- Cooling Central air conditioning
- Heat source Natural gas
- Heat type Forced air
- Sewer/ septic Municipal sewage system
Exterior
- # total stories 2
- # parking spaces 2
Interior
- # full baths 1
- # total bathrooms 1.0
- # of above grade bedrooms 4
- Has fireplace (y/n) Yes
Location
- Community features Quiet area
- Subdivision 121 - kirkendall
Lot/ Land Details
- Lot dimensions 0.035
Overview
- Lot size (acres) 0.04
- Building size 1132
- Listing # 40745432
- Property sub type Single family residence
- Status Active
Rooms Information
metric
- Bedroom 2.769m X 3.023m
Level: 2nd - Bathroom (# of pieces - 4) 2.184m X 1.448m
Level: 2nd - Primary bedroom 4.039m X 2.667m
Level: 2nd - Bedroom 3.353m X 2.286m
Level: 2nd - Bedroom 9.347m X 2.311m
Level: 3rd - Other 10.033m X 4.674m
Level: Lower - Kitchen 3.048m X 3.632m
Level: Main - Foyer 3.251m X 1.372m
Level: Main - Dining room 3.632m X 3.226m
Level: Main - Living room 3.226m X 3.073m
Level: Main
SOA_HOUSEKEEPING_ATTRS
- Listing source url Https://www.realtor.ca/real-estate/28525674/466-charlton-avenue-w-hamilton
- Listing type identifier Idx
The Home Overview listing data and Property Description above are provided by the Canadian Real Estate Association (CREA). All other information is provided by Houseful and its affiliates.

Lock your rate with RBC pre-approval
Mortgage rate is for illustrative purposes only. Please check RBC.com/mortgages for the current mortgage rates
$-1,333
/ Month25 Years fixed, 20% down payment, % interest
$
$
$
%
$
%

Schedule a viewing
No obligation or purchase necessary, cancel at any time
Nearby Homes
Real estate & homes for sale nearby

