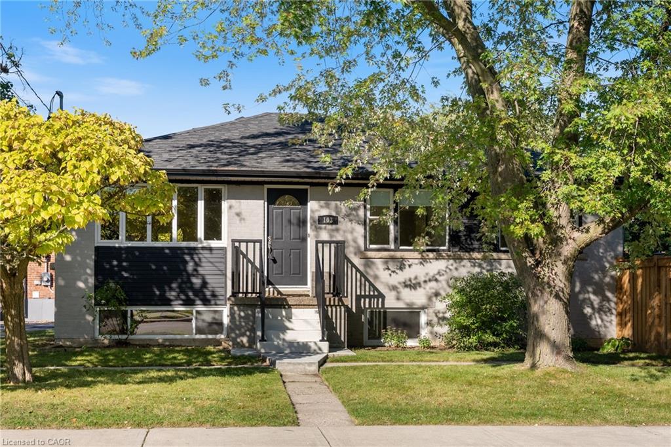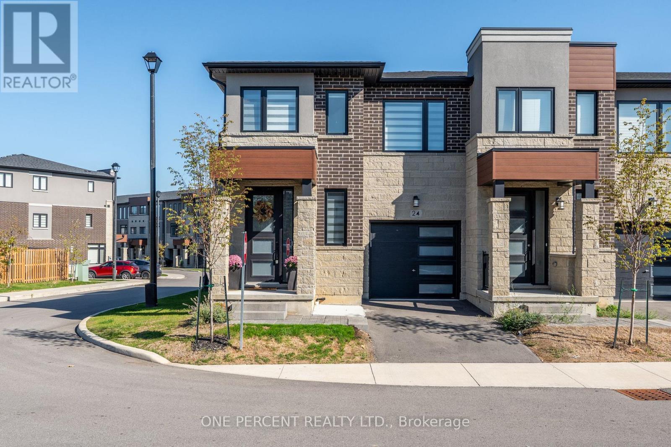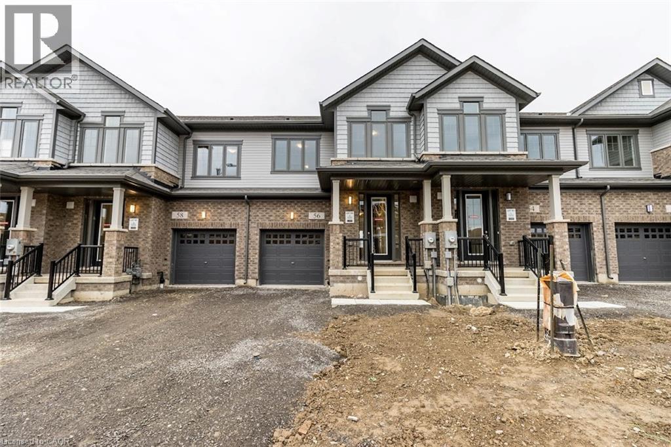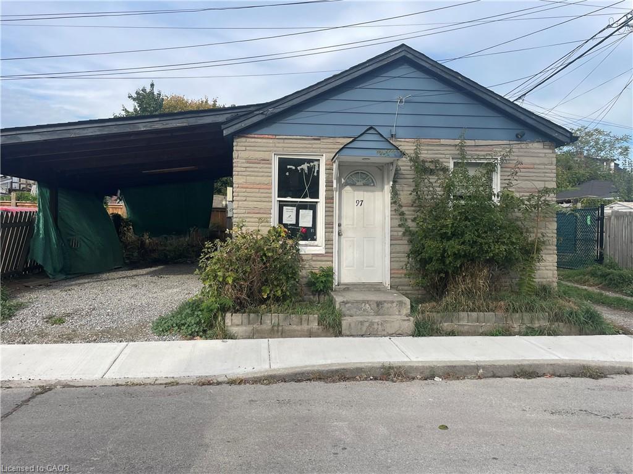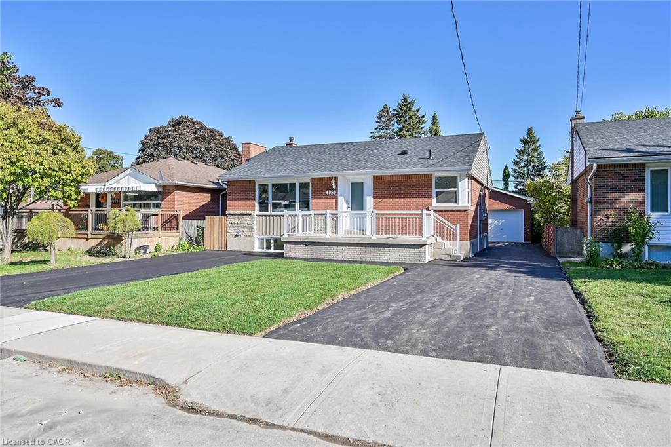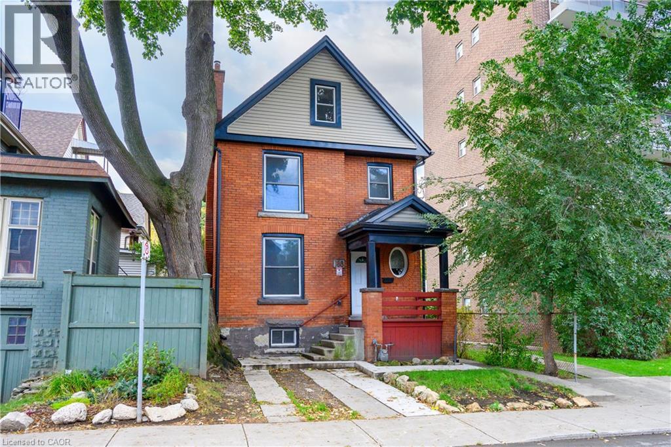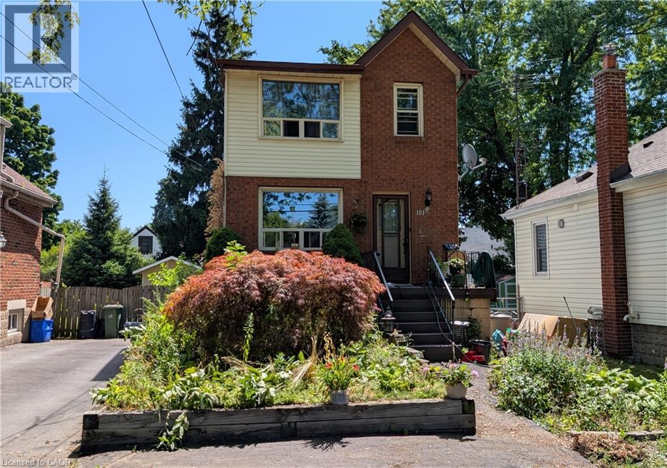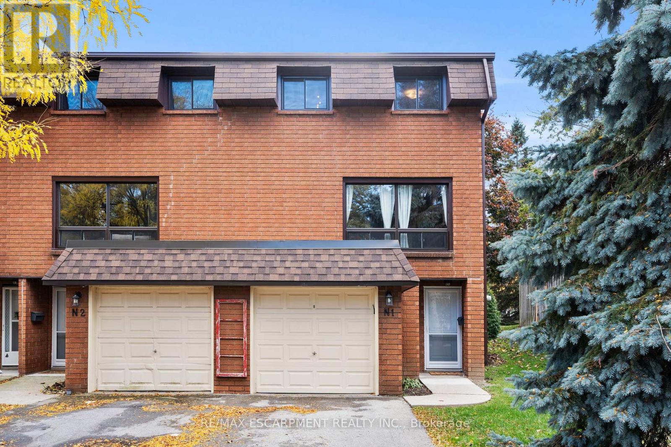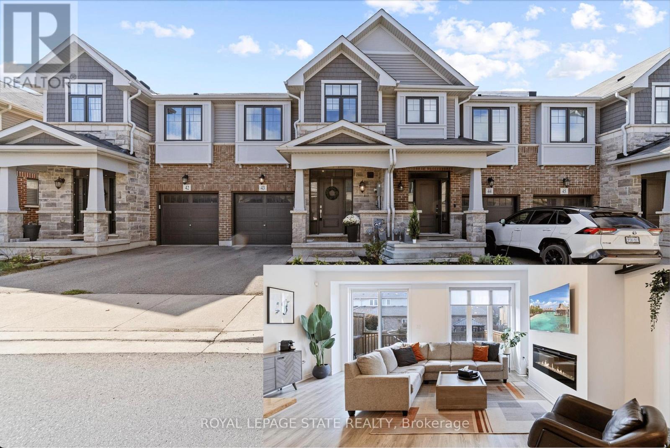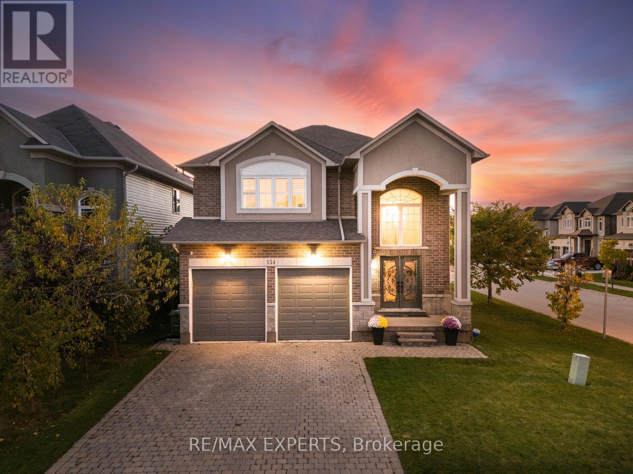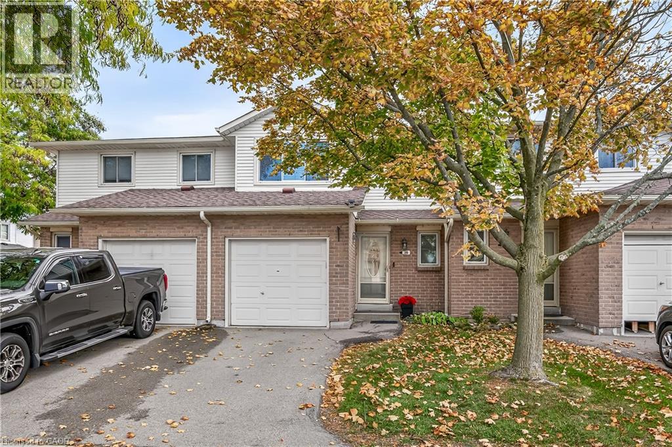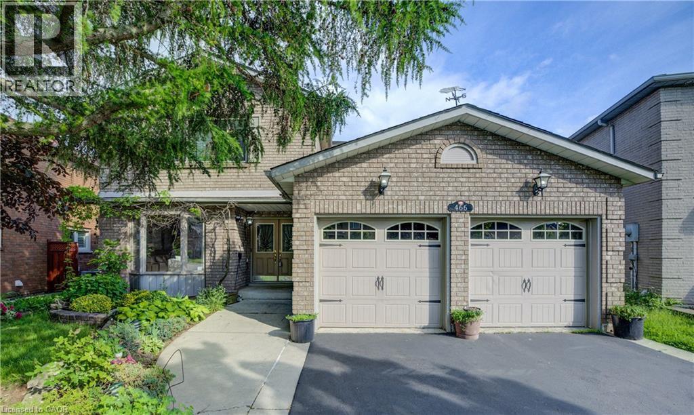
466 Dicenzo Dr
466 Dicenzo Dr
Highlights
Description
- Home value ($/Sqft)$345/Sqft
- Time on Houseful127 days
- Property typeSingle family
- Style2 level
- Neighbourhood
- Median school Score
- Year built1989
- Mortgage payment
Discover this impressive 4-bedroom home nestled on a coveted pie lot in the desirable Ryckman neighborhood. On a premium pie lot with over 3000 sqft of finished living space and an unspoilt basement there is plenty of room for the family and space to make it your own. A private hot tub for year round relaxation and entertaining highlights the tranquil backyard. This expansive property offers the perfect blend of space, location, and lifestyle amenities that today's families are seeking. This home perfectly positions you in one of Hamilton's most sought-after residential areas. Enjoy morning walks to the nearby park, easy school drop-offs, and the convenience of having restaurants, cafes, retail shops, and essential services just minutes from your front door along Upper James Street. (id:63267)
Home overview
- Cooling Central air conditioning
- Heat source Natural gas
- Heat type Forced air
- Sewer/ septic Municipal sewage system
- # total stories 2
- # parking spaces 4
- Has garage (y/n) Yes
- # full baths 2
- # half baths 2
- # total bathrooms 4.0
- # of above grade bedrooms 4
- Subdivision 184 - jerome/ryckman's cors
- Lot size (acres) 0.0
- Building size 3042
- Listing # 40739611
- Property sub type Single family residence
- Status Active
- Bedroom 3.404m X 3.099m
Level: 2nd - Bedroom 5.69m X 3.327m
Level: 2nd - Bathroom (# of pieces - 2) 1.727m X 1.702m
Level: 2nd - Bathroom (# of pieces - 4) 3.404m X 2.362m
Level: 2nd - Bathroom (# of pieces - 5) 3.48m X 3.404m
Level: 2nd - Primary bedroom 6.807m X 5.537m
Level: 2nd - Bedroom 4.496m X 3.404m
Level: 2nd - Sunroom 4.445m X 4.369m
Level: Main - Dining room 3.683m X 3.962m
Level: Main - Breakfast room 4.724m X 3.251m
Level: Main - Office 3.378m X 2.438m
Level: Main - Laundry 3.327m X 1.956m
Level: Main - Living room 5.41m X 3.353m
Level: Main - Family room 5.969m X 3.353m
Level: Main - Bathroom (# of pieces - 2) 2.362m X 1.067m
Level: Main - Kitchen 3.632m X 3.353m
Level: Main
- Listing source url Https://www.realtor.ca/real-estate/28446054/466-dicenzo-drive-hamilton
- Listing type identifier Idx

$-2,800
/ Month

