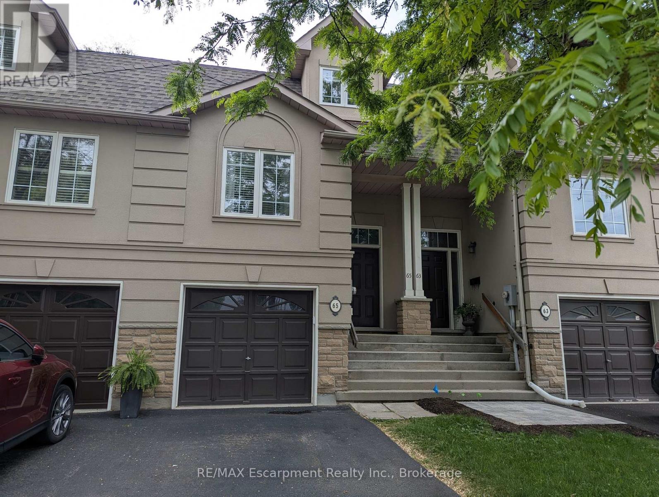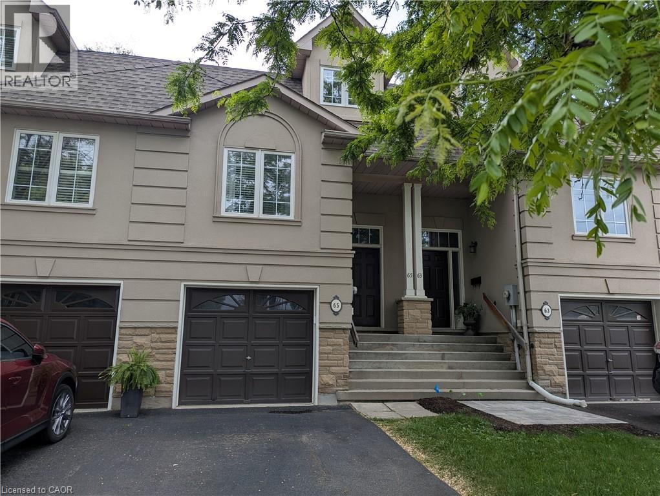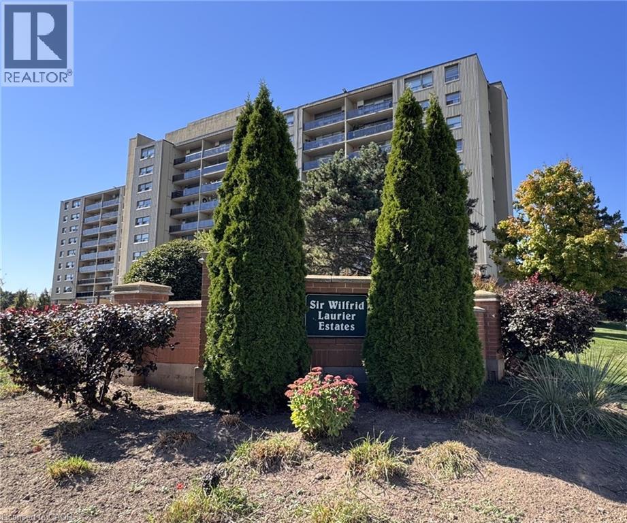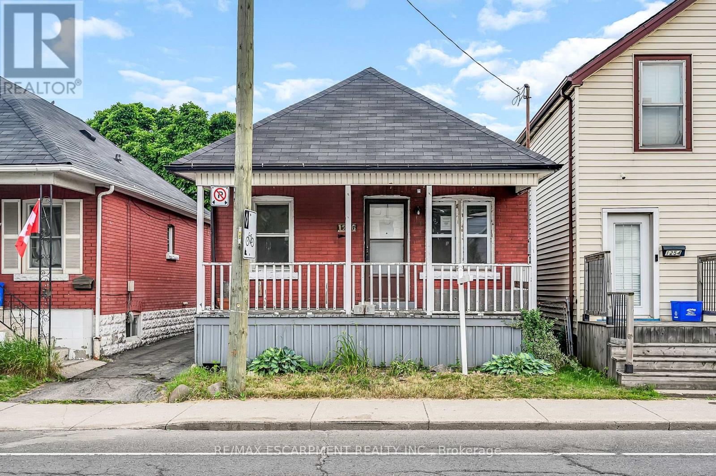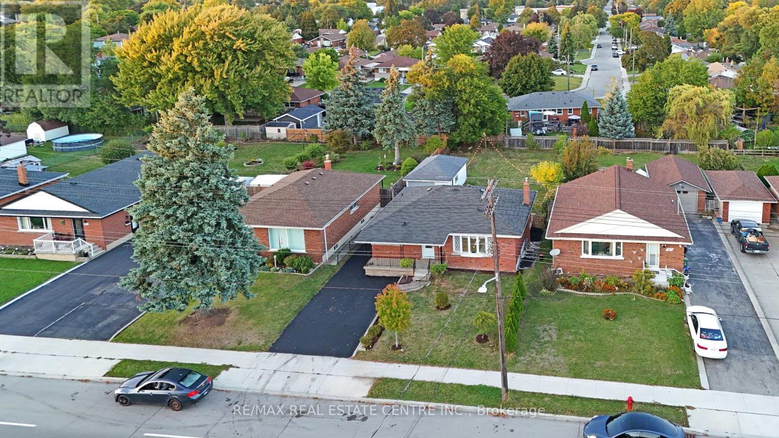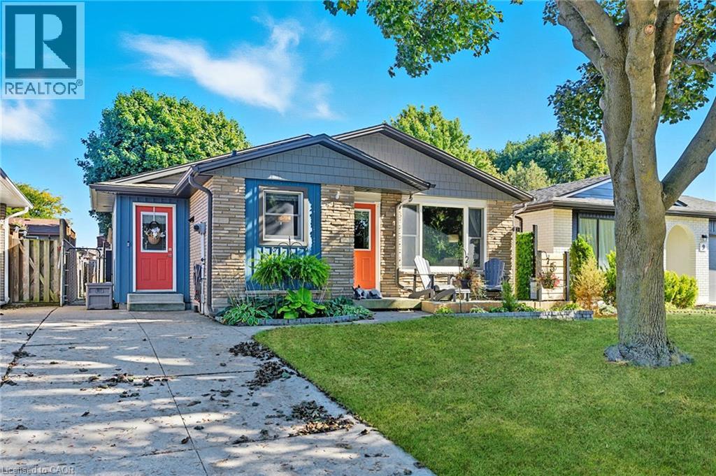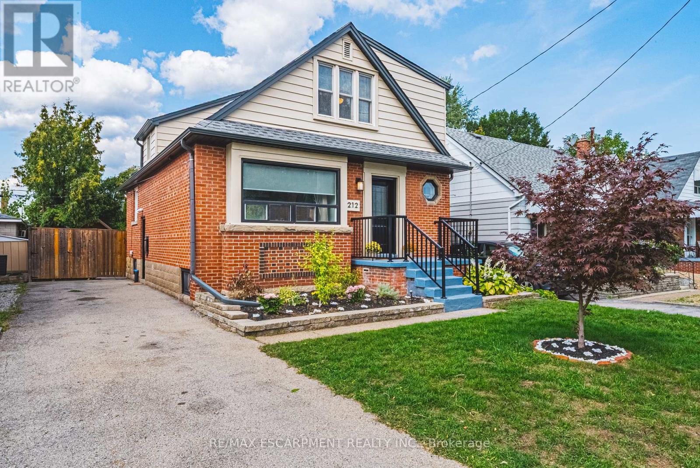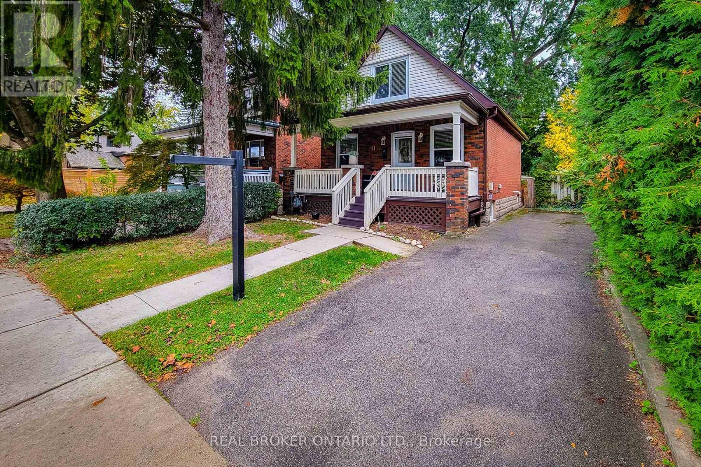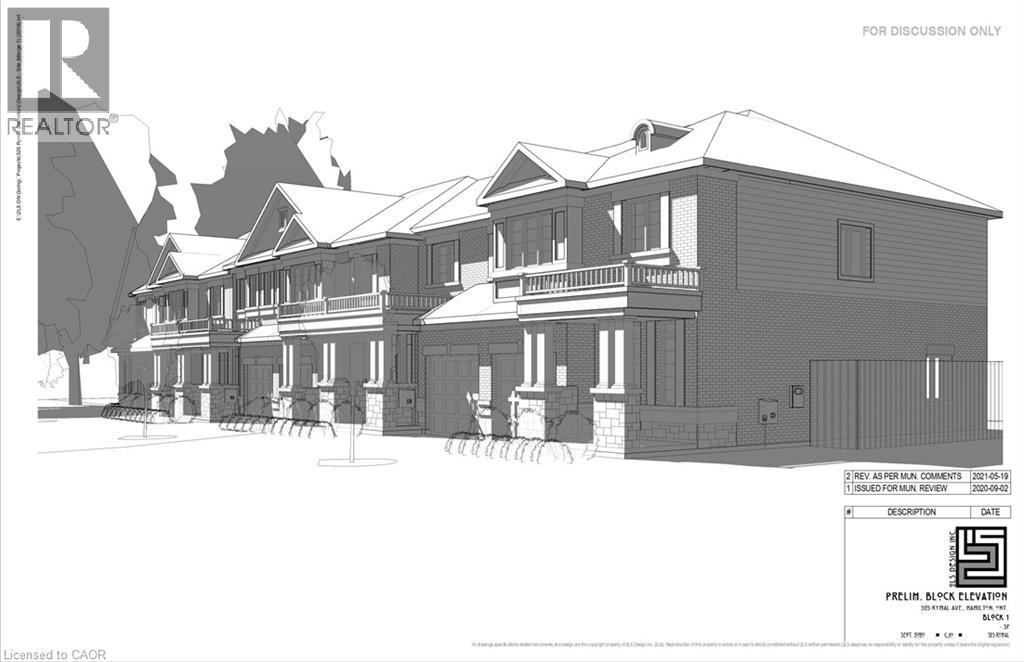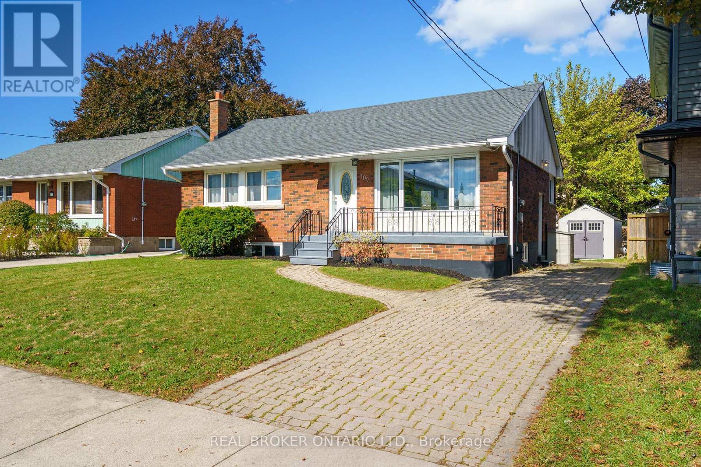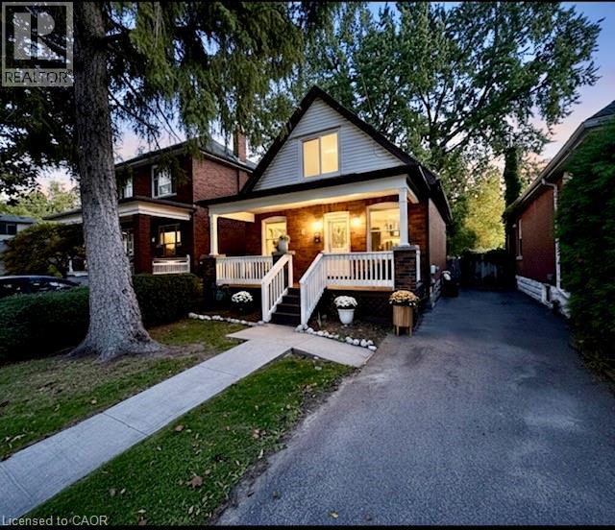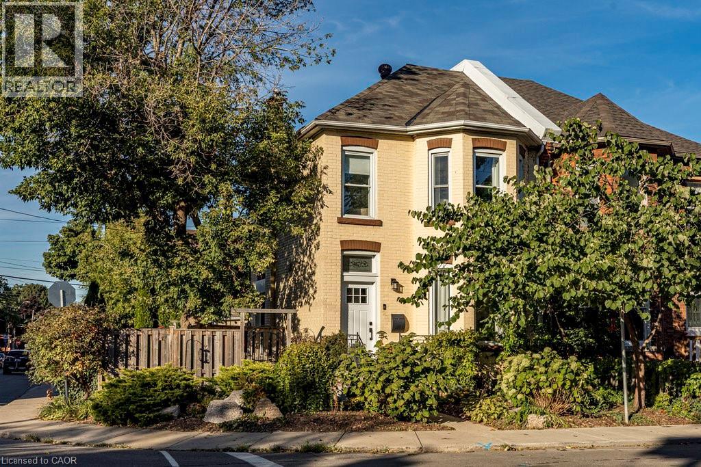
Highlights
Description
- Home value ($/Sqft)$414/Sqft
- Time on Houseful8 days
- Property typeSingle family
- Style2 level
- Neighbourhood
- Median school Score
- Year built1900
- Mortgage payment
A royal find on King William. This 3 bedrm, 2 bath brick semi retains its century-old character while delivering the chic updates and functionality today’s buyer craves. Step inside to a traditional layout with soaring ceilings, a bay window that floods the living room & formal dining room with natural light, and impeccable design touches throughout. The chic, trendy-yet-classic finishes make every space feel fresh and inviting. A rare and handy feature is the main floor powder room. There is the convenience of a main floor bedroom that could also double as the home office or hobby room. The eat-in kitchen is truly one to die for! The kitchen is beautifully designed for both everyday living or entertainment- friends or family can hang out around the large island, have a cocktail or snacks, and everyone can enjoy the built-in speaker system. Upstairs, retreat to a spacious primary bedroom, with the convenience of a upper level laundry room so there’s no need to carry laundry downstairs. Indulge in the stunning 5-piece bathroom, featuring double sinks, a huge shower, ample storage, built- in speaker system and heated floors—spa-like finishes you’ll fall in love with. Outside, this corner lot is just as impressive, featuring a Trillium Award–winning garden, a cozy and private side yard oasis, with 2-tier deck, plus rare 3-car parking. With style, substance, and undeniable curb appeal, this home is the total package. RSA. (id:63267)
Home overview
- Cooling Central air conditioning
- Heat source Natural gas
- Heat type In floor heating, forced air
- Sewer/ septic Municipal sewage system
- # total stories 2
- # parking spaces 3
- # full baths 1
- # half baths 1
- # total bathrooms 2.0
- # of above grade bedrooms 3
- Subdivision 141 - lansdale
- Lot size (acres) 0.0
- Building size 1569
- Listing # 40775112
- Property sub type Single family residence
- Status Active
- Bedroom 3.124m X 2.972m
Level: 2nd - Laundry 1.346m X 2.565m
Level: 2nd - Primary bedroom 5.563m X 3.048m
Level: 2nd - Bathroom (# of pieces - 5) 2.311m X 3.658m
Level: 2nd - Living room 3.48m X 4.267m
Level: Main - Eat in kitchen 4.343m X 3.759m
Level: Main - Dining room 4.42m X 3.734m
Level: Main - Bathroom (# of pieces - 2) 1.626m X 1.219m
Level: Main - Bedroom 2.819m X 2.794m
Level: Main
- Listing source url Https://www.realtor.ca/real-estate/28940223/467-king-william-street-hamilton
- Listing type identifier Idx

$-1,733
/ Month

