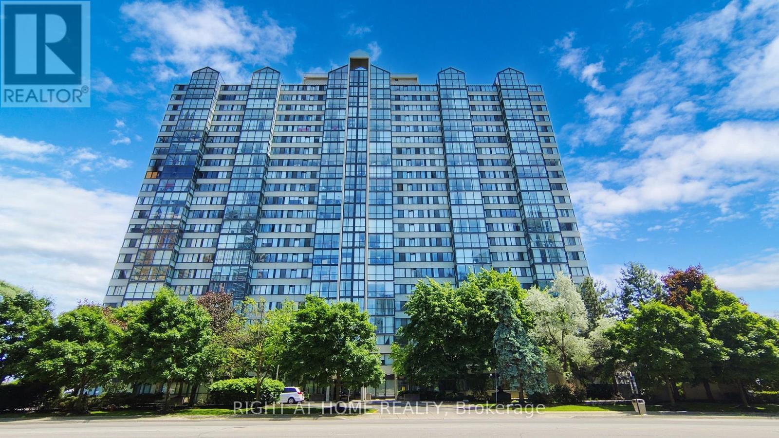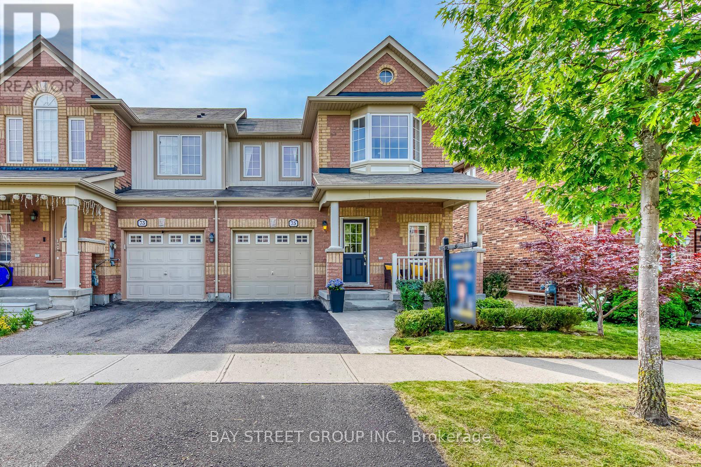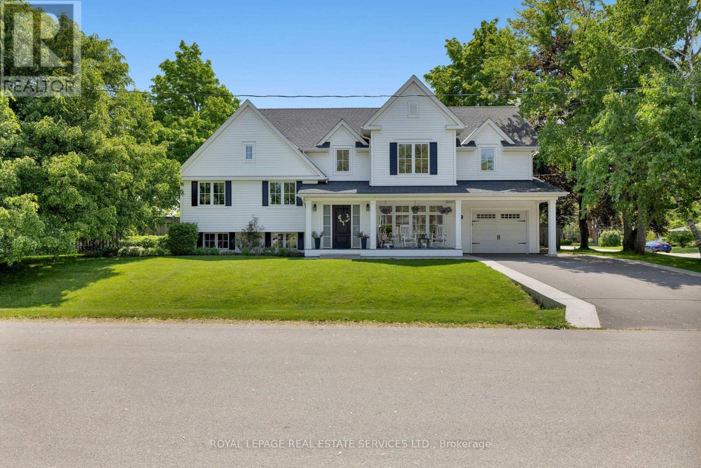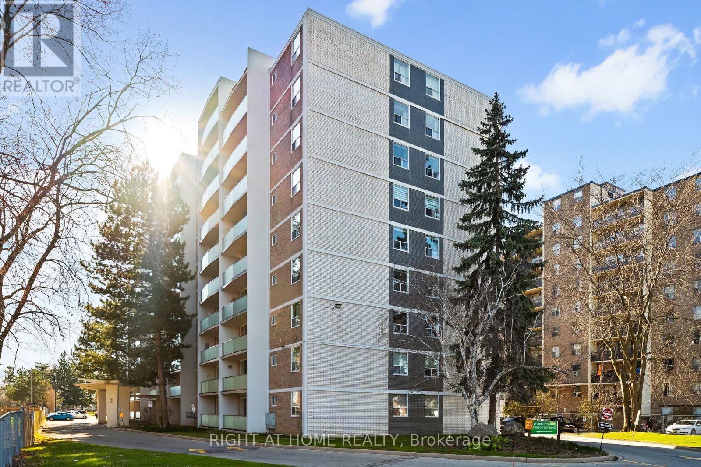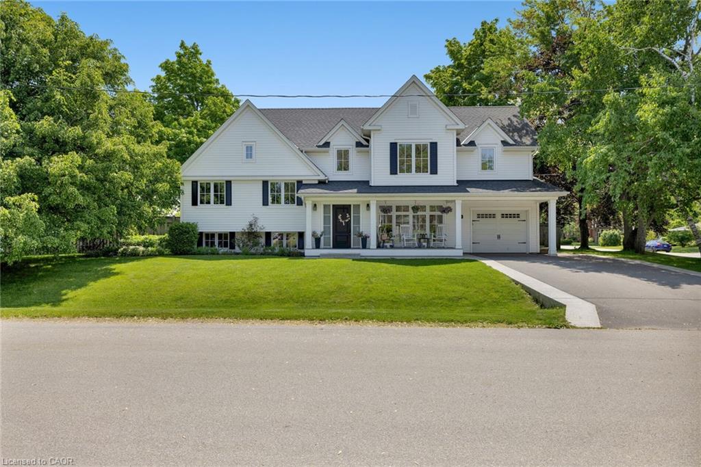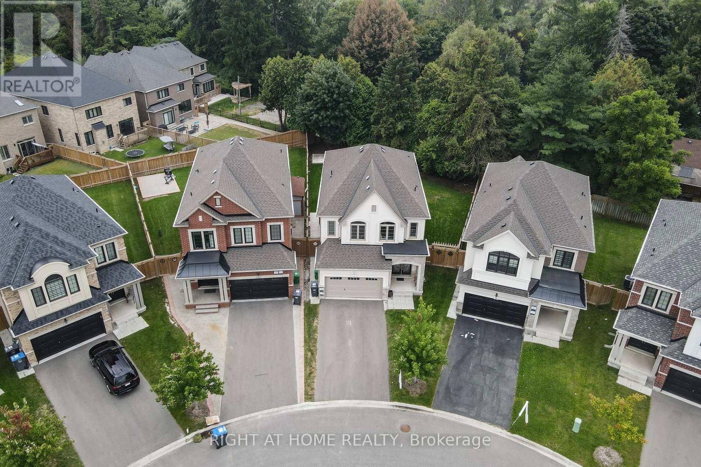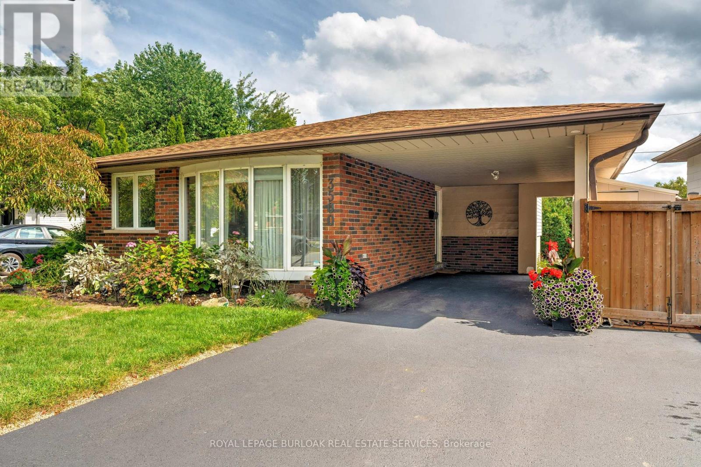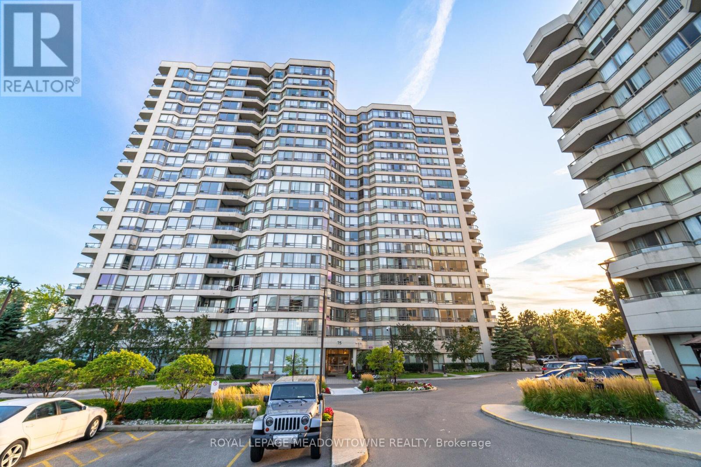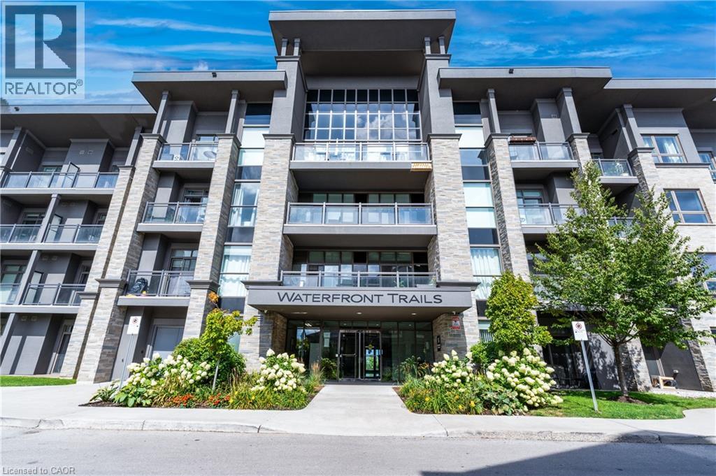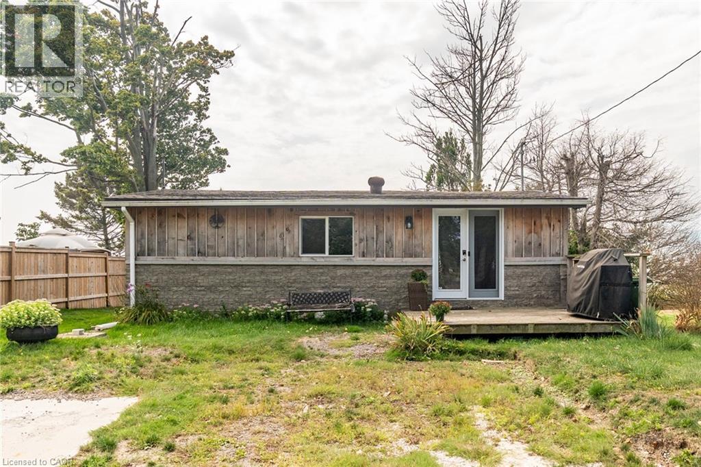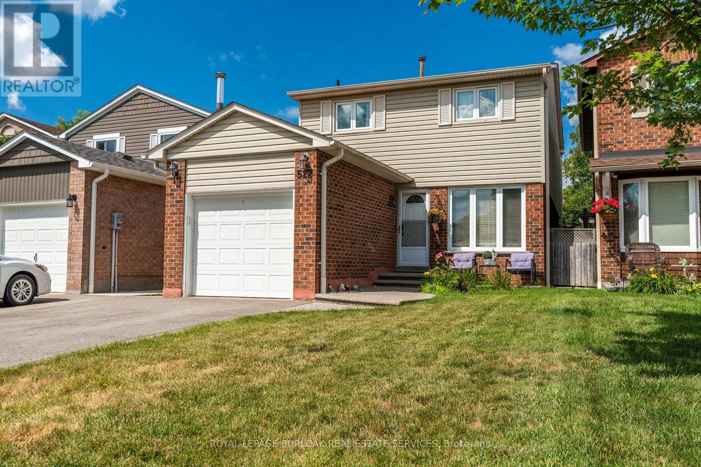- Houseful
- ON
- Hamilton
- Mount Hope
- 469 Provident Way
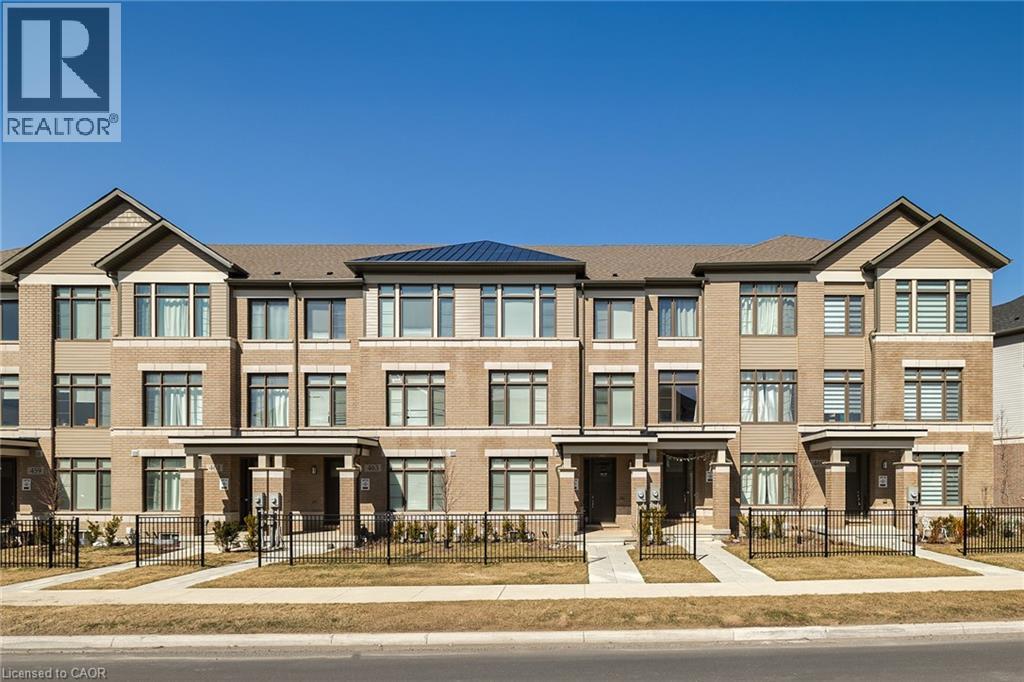
Highlights
Description
- Home value ($/Sqft)$374/Sqft
- Time on Houseful78 days
- Property typeSingle family
- Style3 level
- Neighbourhood
- Median school Score
- Year built2024
- Mortgage payment
Welcome to this brand new luxury-built townhome by Cachet Homes, located in the highly sought-after Mount Hope community. This thoughtfully designed home offers three spacious levels plus an unfinished basement, perfect for future customization. The main floor features a versatile den, convenient laundry room, and inside entry from a spacious double garage. The second floor showcases a bright and open-concept living and dining area, a modern, oversized kitchen perfect for entertaining, a 2-piece bath, and a bonus storage room. Upstairs, the third floor offers three generously sized bedrooms, including a primary retreat with a walk-in closet and private 3-piece ensuite, along with a full 4-piece bath for added convenience. With large principal rooms throughout, this home combines comfort and functionality in every detail. Enjoy easy access to major highways, just minutes from downtown Hamilton and less than an hour to both downtown Toronto and Niagara Falls—making it an ideal location for commuters and families alike. (id:63267)
Home overview
- Cooling Central air conditioning
- Heat source Natural gas
- Heat type Forced air
- Sewer/ septic Municipal sewage system
- # total stories 3
- # parking spaces 2
- Has garage (y/n) Yes
- # full baths 2
- # half baths 1
- # total bathrooms 3.0
- # of above grade bedrooms 3
- Subdivision 531 - mount hope municipal
- Directions 2212721
- Lot size (acres) 0.0
- Building size 1868
- Listing # 40743145
- Property sub type Single family residence
- Status Active
- Bathroom (# of pieces - 2) Measurements not available
Level: 2nd - Living room 5.918m X 3.531m
Level: 2nd - Dining room 4.242m X 2.896m
Level: 2nd - Kitchen 4.724m X 4.14m
Level: 2nd - Storage 1.575m X 1.854m
Level: 2nd - Bathroom (# of pieces - 4) Measurements not available
Level: 3rd - Bedroom 2.972m X 3.785m
Level: 3rd - Bathroom (# of pieces - 3) Measurements not available
Level: 3rd - Bedroom 2.87m X 3.759m
Level: 3rd - Primary bedroom 3.353m X 4.039m
Level: 3rd - Den 4.902m X 3.785m
Level: Main - Laundry 2.311m X 1.956m
Level: Main
- Listing source url Https://www.realtor.ca/real-estate/28492209/469-provident-way-mount-hope
- Listing type identifier Idx

$-1,633
/ Month

