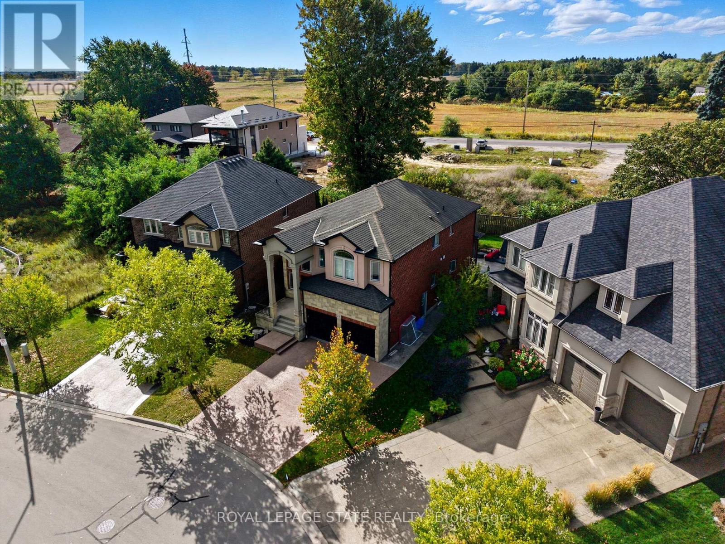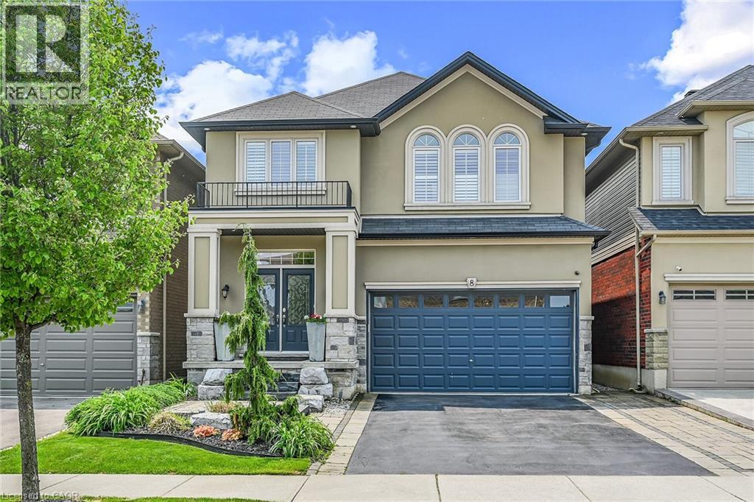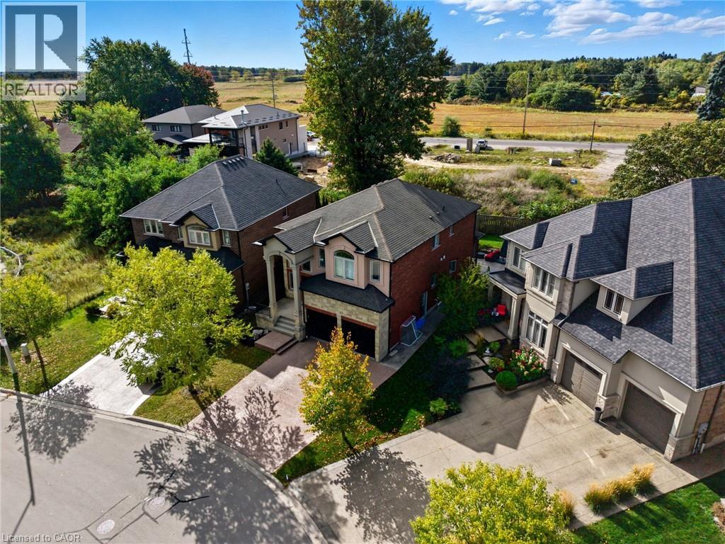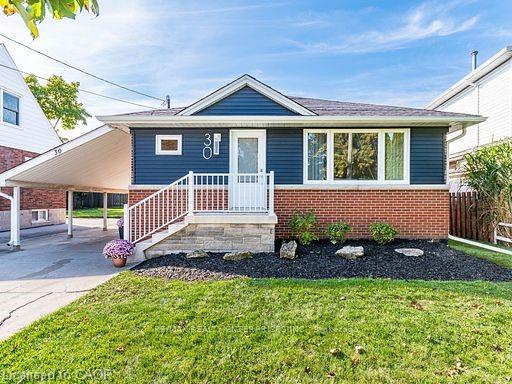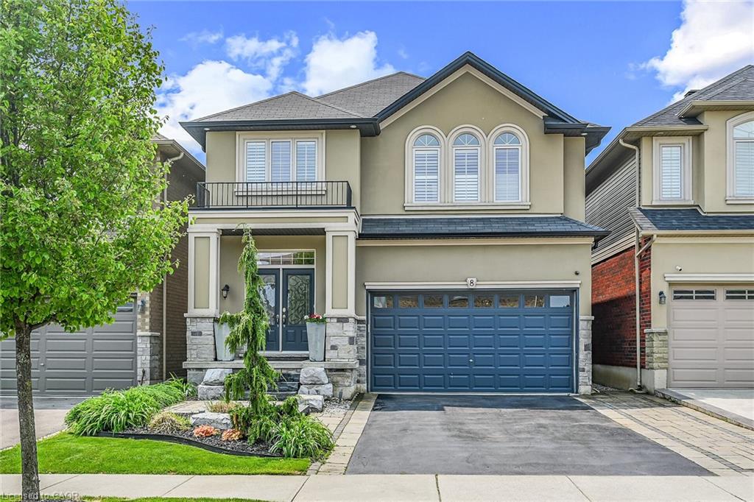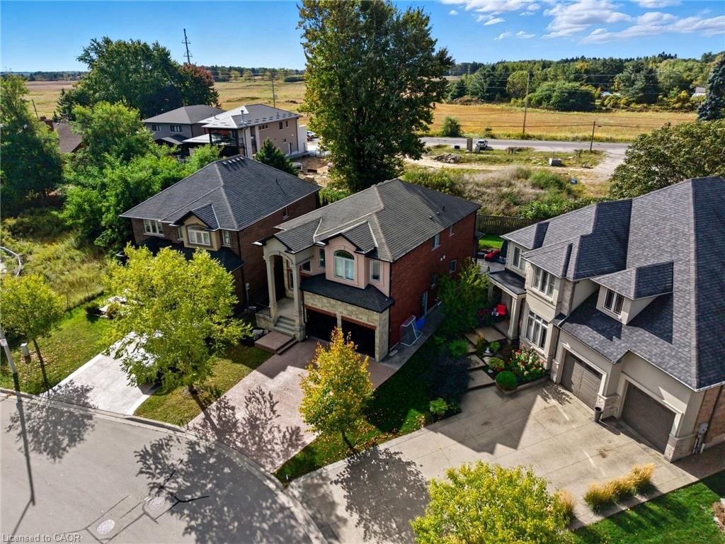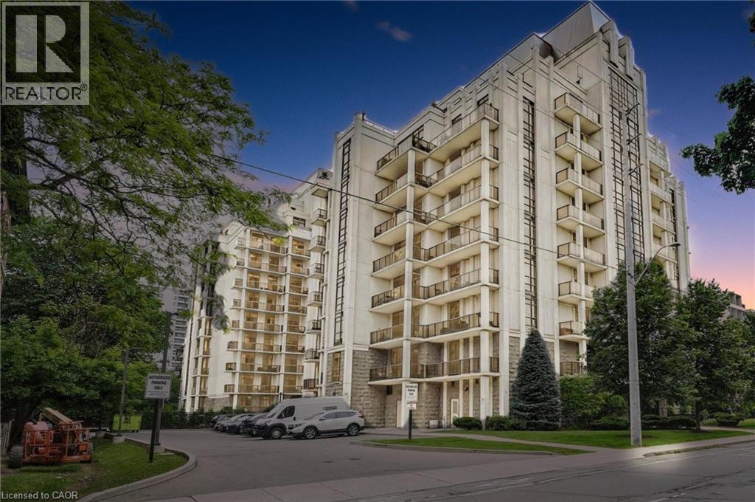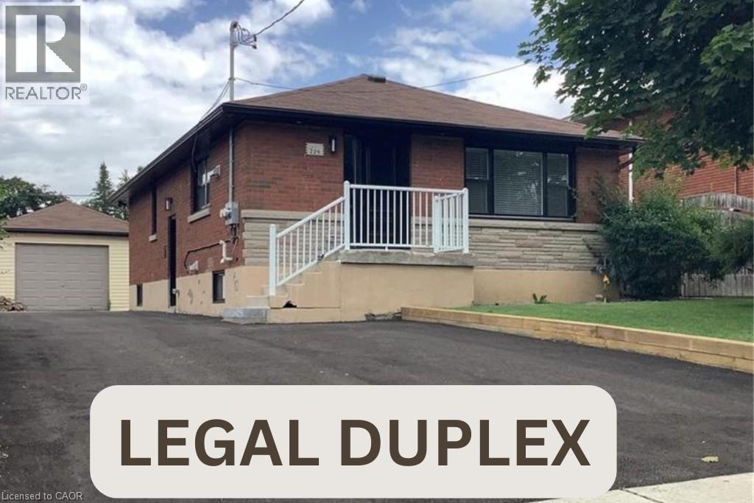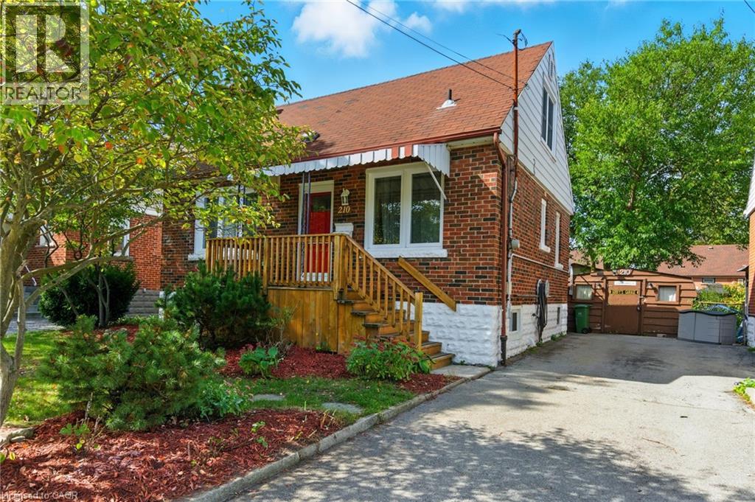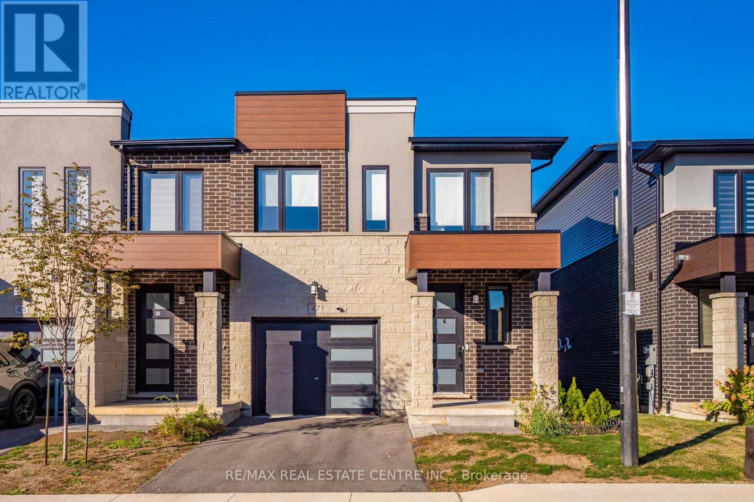
Highlights
Description
- Time on Housefulnew 2 hours
- Property typeSingle family
- Neighbourhood
- Median school Score
- Mortgage payment
Executively built luxury townhome in the heart of Hamilton, fully upgraded from top to bottom with nearly $70,000 in builder upgrades. This stunning home features premium vinyl flooring, an elegant standing glass shower, an electric fireplace in the main living room, an upgraded kitchen with extended cabinets, an open hood range, and Level 3 quartz countertops complemented by a modern open-riser staircase. The main floor includes a tv mount with HD tv, Google Nest thermostat, Nest cameras, and existing window coverings for added convenience and comfort. The walkout basement offers excellent future rental potential, providing flexibility for additional income or extended living space. Outside, enjoy a beautifully finished backyard complete with a cozy fire pit, perfect for relaxing or entertaining. Situated in an astonishing neighborhood with an excellent walk score, this home is just minutes from major highways, McMaster University, shopping malls, parks, banks, and restaurants, and is surrounded by top-rated schools, making it the perfect place for any family to come home to. (id:63267)
Home overview
- Cooling Central air conditioning
- Heat source Natural gas
- Heat type Forced air
- Sewer/ septic Sanitary sewer
- # total stories 2
- # parking spaces 2
- Has garage (y/n) Yes
- # full baths 2
- # half baths 1
- # total bathrooms 3.0
- # of above grade bedrooms 4
- Flooring Porcelain tile, vinyl
- Has fireplace (y/n) Yes
- Subdivision Mountview
- Lot size (acres) 0.0
- Listing # X12445233
- Property sub type Single family residence
- Status Active
- 3rd bedroom 3m X 3.51m
Level: 2nd - Loft 2.99m X 2.69m
Level: 2nd - Bathroom Measurements not available
Level: 2nd - Primary bedroom 4.01m X 4.37m
Level: 2nd - 2nd bedroom 3.1m X 3.51m
Level: 2nd - Bathroom Measurements not available
Level: 2nd - Eating area 2.57m X 2.44m
Level: Main - Family room 3.48m X 5.79m
Level: Main - Bathroom Measurements not available
Level: Main - Kitchen 2.51m X 3.35m
Level: Main
- Listing source url Https://www.realtor.ca/real-estate/28952606/47-bensley-lane-hamilton-mountview-mountview
- Listing type identifier Idx

$-2,083
/ Month

