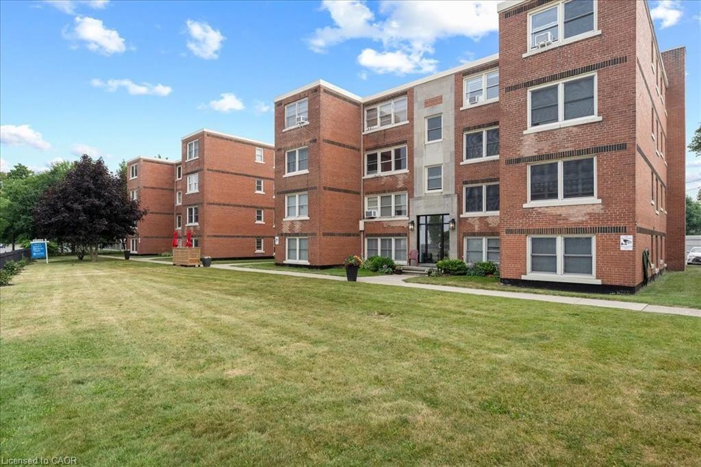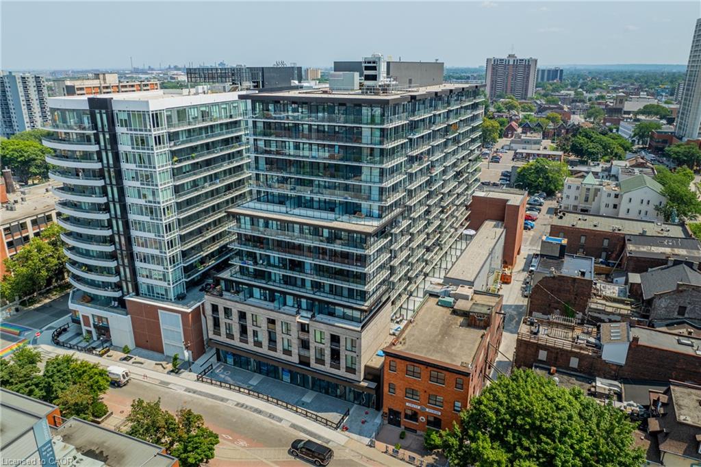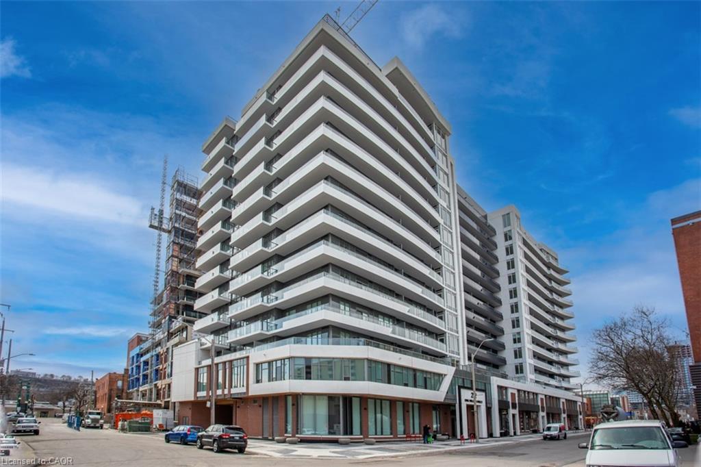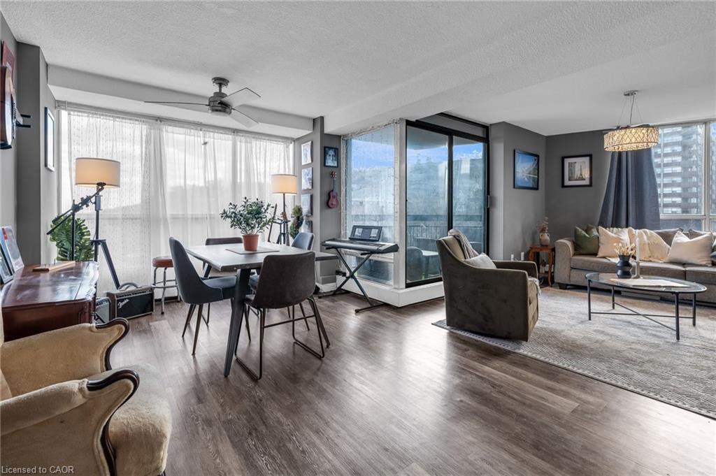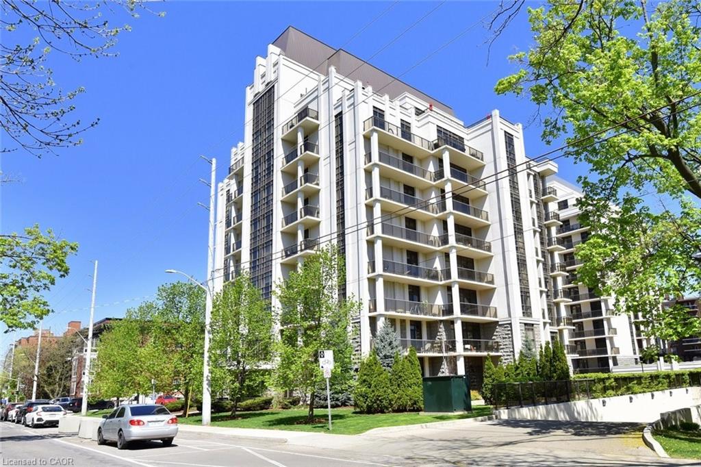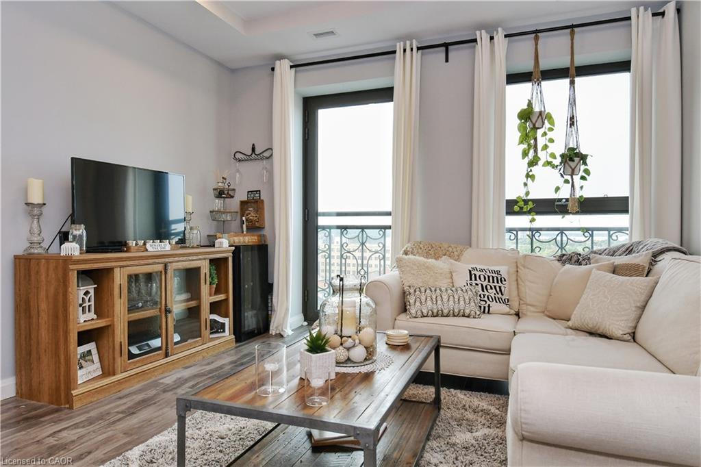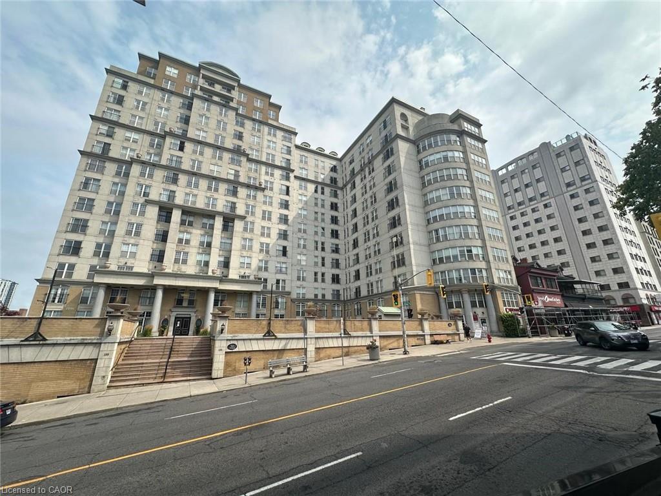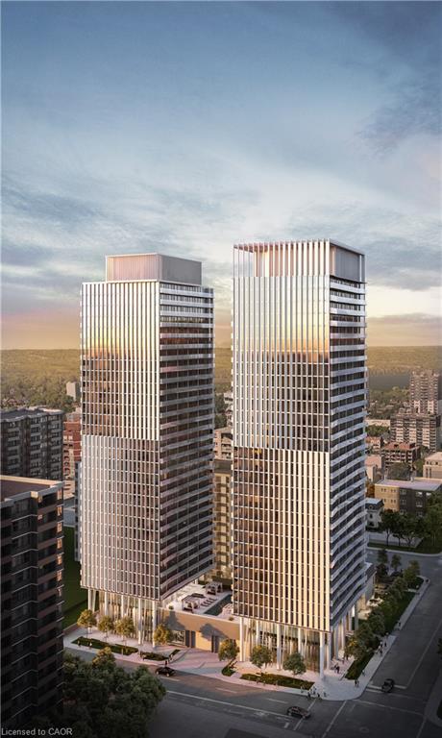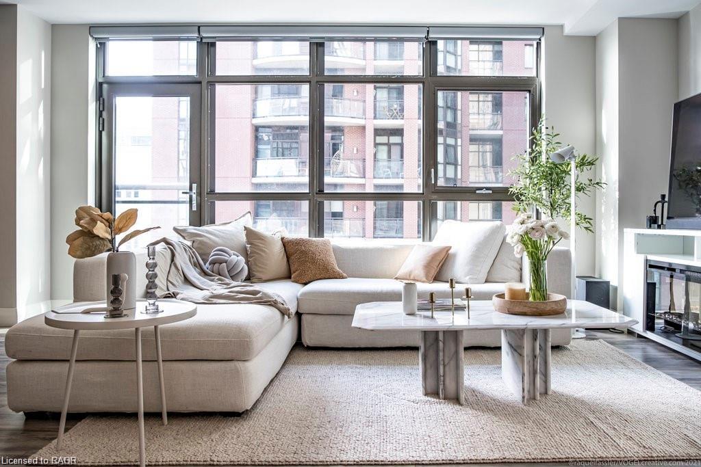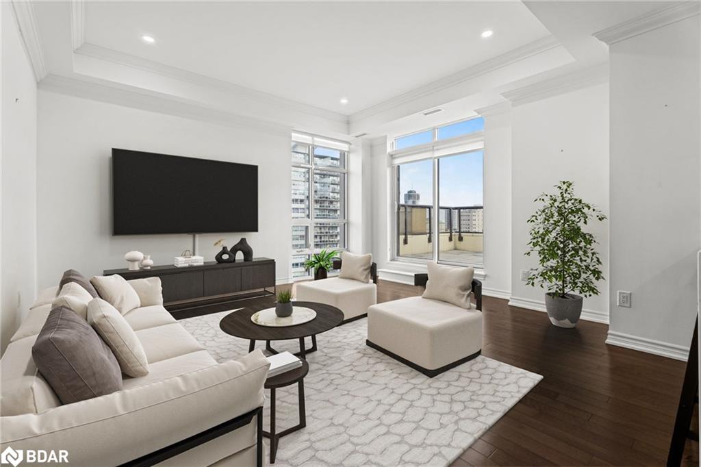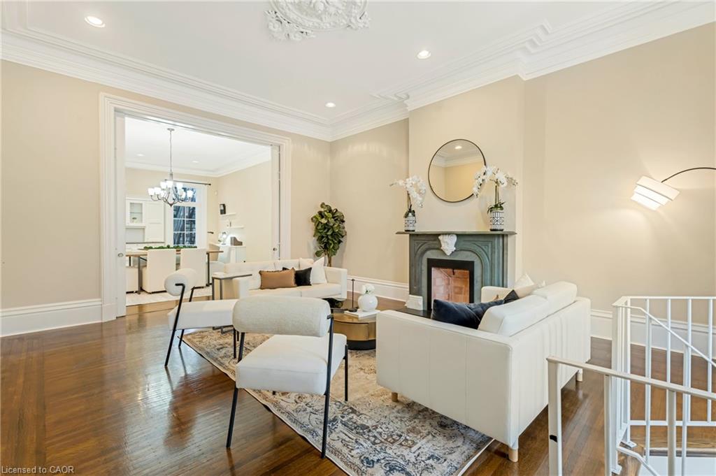- Houseful
- ON
- Hamilton
- Central Hamilton
- 47 Caroline Street N Unit 209
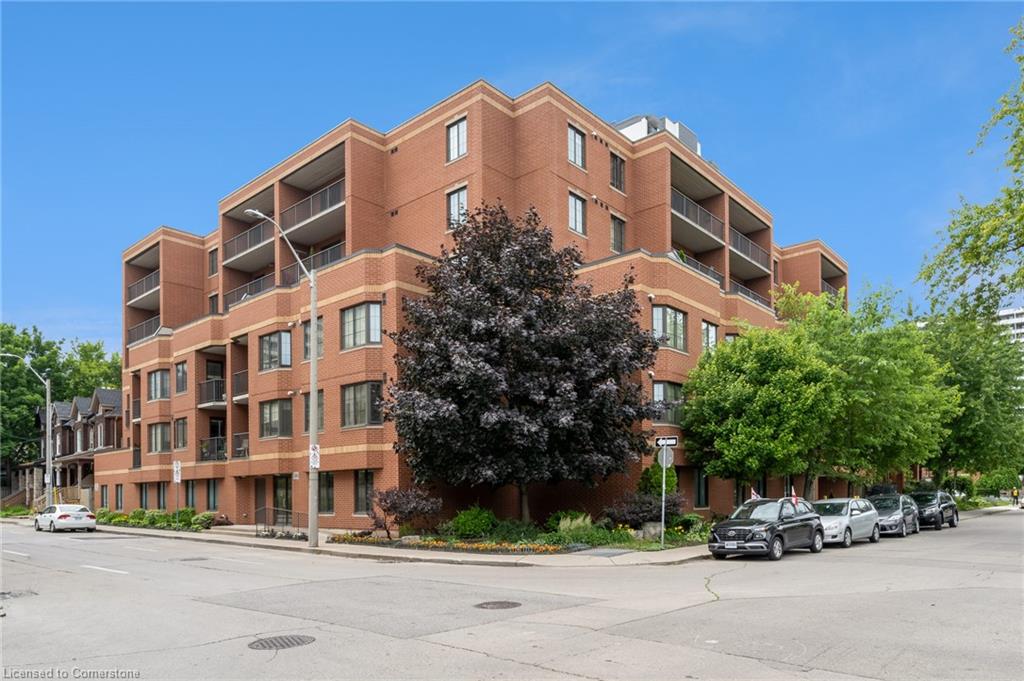
47 Caroline Street N Unit 209
47 Caroline Street N Unit 209
Highlights
Description
- Home value ($/Sqft)$582/Sqft
- Time on Houseful69 days
- Property typeResidential
- Style1 storey/apt
- Neighbourhood
- Median school Score
- Year built2007
- Garage spaces1
- Mortgage payment
Welcome to this charming one-bedroom, one-bathroom condo unit located in the lovely and well maintained Cityview Terrace. This spacious unit is thoughtfully laid out and features open concept living, a cozy bedroom, modern bathroom, convenient ensuite laundry facilities, a separate locker for additional storage space and underground parking. Enjoy cooking in your kitchen with plenty of counter space, cabinetry and breakfast bar with granite countertops, perfect for entertaining. Relax and enjoy the fresh air on your own private balcony, with your morning coffee or wine at the end of the day. Residents of this building also have the privilege of accessing a rooftop terrace/garden, offering stunning views and a peaceful retreat right at your doorstep. Ideal for young professionals, retired individuals, first time home buyers or investors, seeking convenience and comfort. Situated in a vibrant neighborhood, this unit is conveniently located near Jackson Square, Hamilton Public Library, the Farmers Market, and the FirstOntario Centre. The area boasts a variety of amenities including shops and restaurants. Perfect for those working in the medical field, this building is known to attract many medical staff, creating a community of like-minded individuals. Don't miss out on this fantastic opportunity to live in a prime location surrounded by all the conveniences and attractions Hamilton has to offer.
Home overview
- Cooling Central air
- Heat type Natural gas
- Pets allowed (y/n) No
- Sewer/ septic Sewer (municipal)
- Building amenities Roof deck
- Construction materials Brick
- Roof Asphalt
- # garage spaces 1
- # parking spaces 1
- Has garage (y/n) Yes
- Parking desc Garage door opener
- # full baths 1
- # total bathrooms 1.0
- # of above grade bedrooms 1
- # of rooms 5
- Appliances Water heater, dishwasher, dryer, refrigerator, washer
- Has fireplace (y/n) Yes
- Laundry information In-suite
- County Hamilton
- Area 10 - hamilton west
- Water source Municipal
- Zoning description D6
- Lot desc Urban, city lot, highway access, hospital, schools, shopping nearby
- Building size 670
- Mls® # 40759859
- Property sub type Condominium
- Status Active
- Tax year 2024
- Bathroom Main
Level: Main - Kitchen Main: 3.81m X 3.124m
Level: Main - Laundry Main: 1.575m X 1.27m
Level: Main - Living room / dining room Main: 6.782m X 2.946m
Level: Main - Bedroom Main: 4.597m X 2.769m
Level: Main
- Listing type identifier Idx

$-664
/ Month

