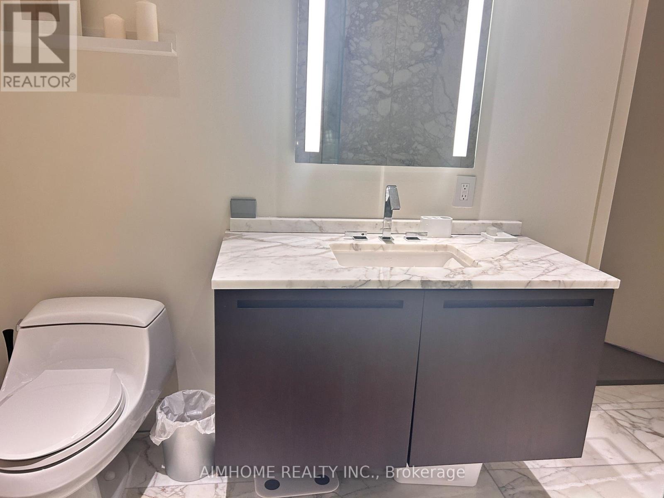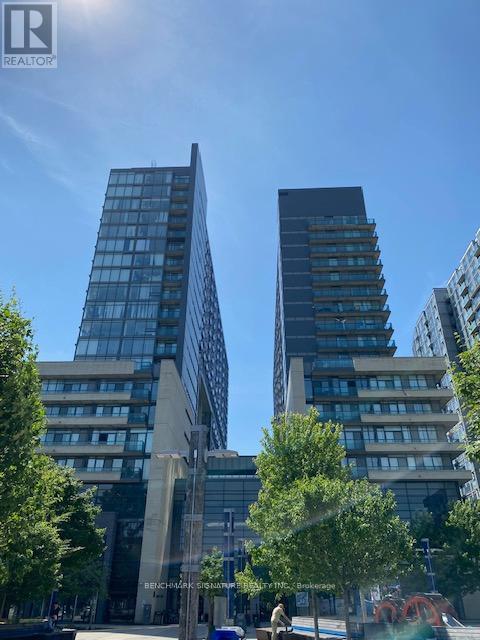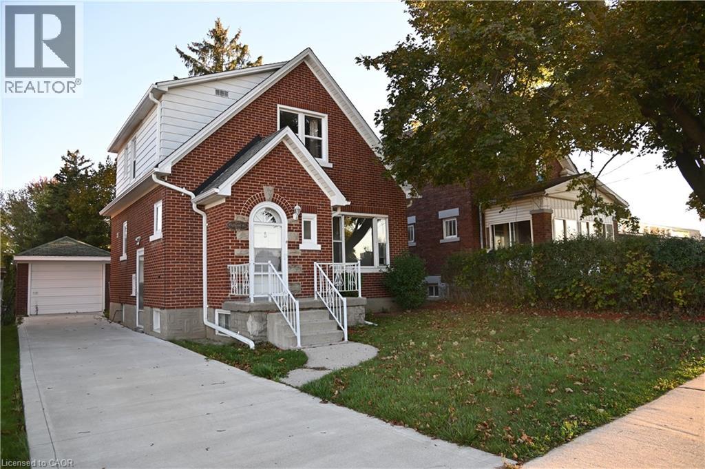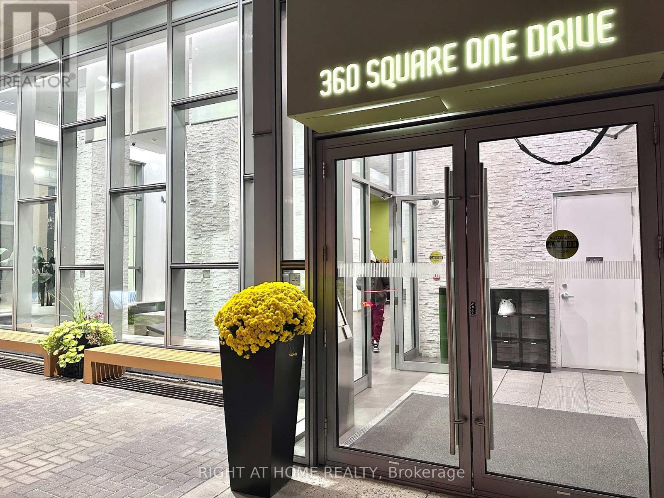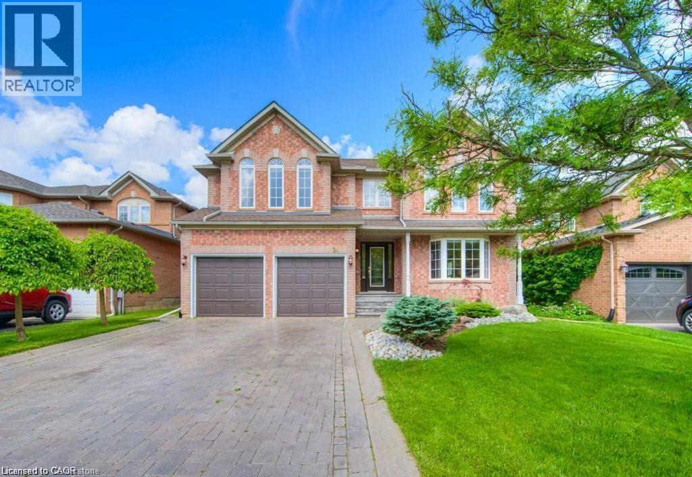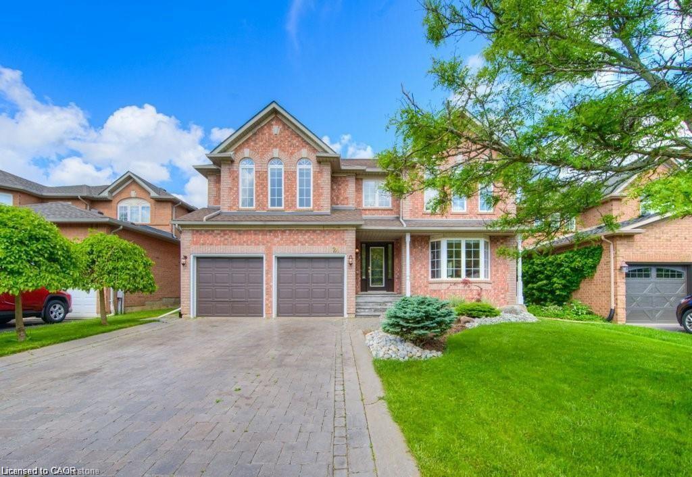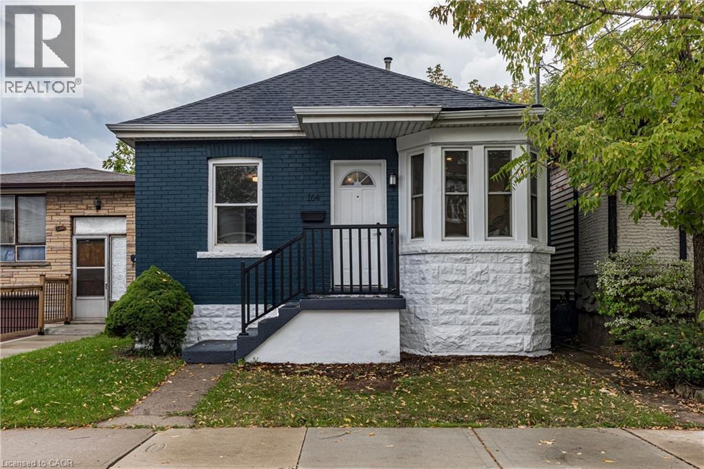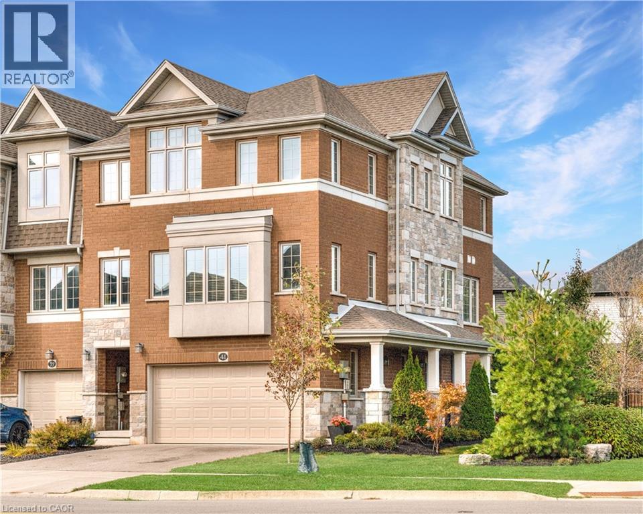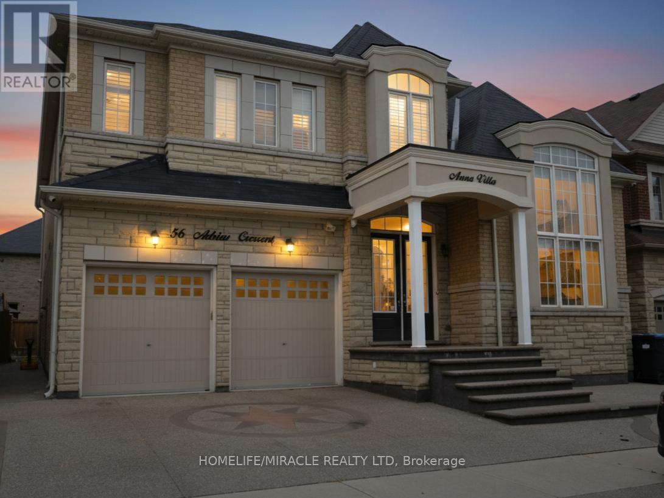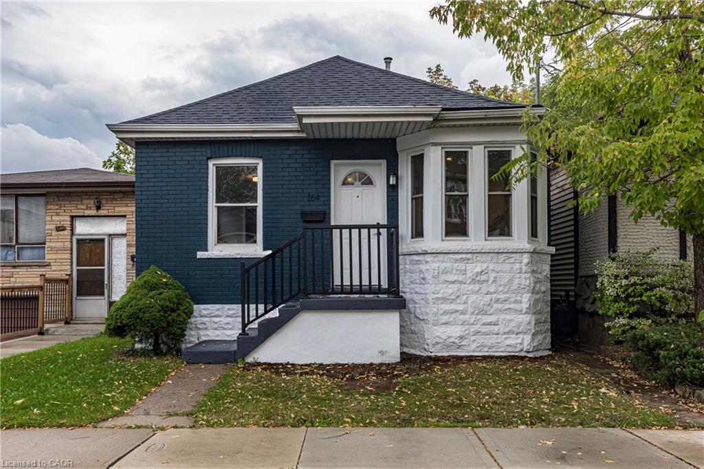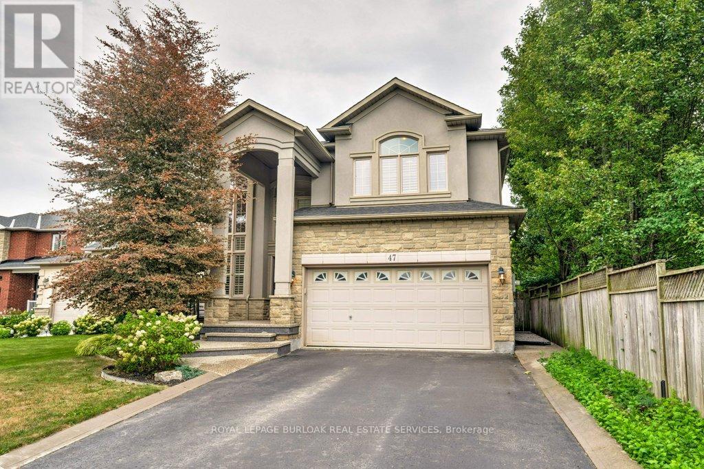
Highlights
Description
- Time on Housefulnew 3 hours
- Property typeSingle family
- Neighbourhood
- Median school Score
- Mortgage payment
Spectacular executive detached home ideally located in one of Waterdown's most desirable kid-friendly neighborhoods. Oversize (47 x 174 ft) lot with a fully fenced yard ideal for entertaining and letting the kids outside to play. This spotless 4-bedroom, 2+1 bathroom home features over 2500 sqft of bright and spacious open-concept living space. Large separate dining room, cozy living room with a gas fireplace, and a large eat-in kitchen. Featuring professional series stainless steel appliances, ceramics, oversized island, and granite countertops. California shutters throughout on both floors. The Upper level features 4 newly carpeted spacious bedrooms. French doors open up to the primary bedroom , with a large walk-in closet. Spacious ensuite with a Jacuzzi spa tub and a large glass shower. Both primary and guest bathrooms feature double sinks and heated floors. Enjoy the convenience of being close to top-rated schools, shopping centres, downtown amenities, parks, and highways. Move-in-ready, beautiful property in a prime location.(Shingles Replaced 2024) (id:63267)
Home overview
- Cooling Central air conditioning
- Heat source Natural gas
- Heat type Forced air
- Sewer/ septic Sanitary sewer
- # total stories 2
- Fencing Fenced yard
- # parking spaces 6
- Has garage (y/n) Yes
- # full baths 2
- # half baths 1
- # total bathrooms 3.0
- # of above grade bedrooms 4
- Flooring Hardwood, ceramic
- Has fireplace (y/n) Yes
- Subdivision Waterdown
- Lot size (acres) 0.0
- Listing # X12453164
- Property sub type Single family residence
- Status Active
- 4th bedroom 3.58m X 3.27m
Level: 2nd - Bathroom 4.04m X 3.4m
Level: 2nd - Primary bedroom 5.35m X 3.86m
Level: 2nd - 3rd bedroom 4.04m X 3.89m
Level: 2nd - Bathroom 4.04m X 2.75m
Level: 2nd - 2nd bedroom 5.34m X 3.85m
Level: 2nd - Cold room 1.63m X 3.56m
Level: Basement - Dining room 4.97m X 4.22m
Level: Ground - Bathroom 2.14m X 0.86m
Level: Ground - Kitchen 4.51m X 3.25m
Level: Ground - Living room 4.97m X 4.59m
Level: Ground - Foyer 3.96m X 3.96m
Level: Ground - Eating area 4.51m X 3.19m
Level: Ground - Laundry 2.87m X 2.99m
Level: Ground
- Listing source url Https://www.realtor.ca/real-estate/28969421/47-premier-road-hamilton-waterdown-waterdown
- Listing type identifier Idx

$-3,597
/ Month

