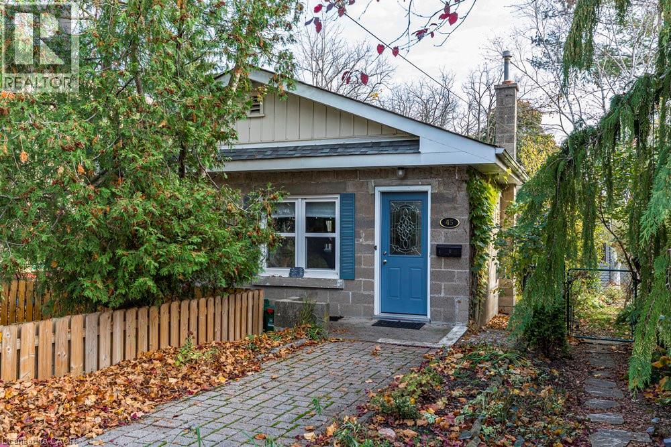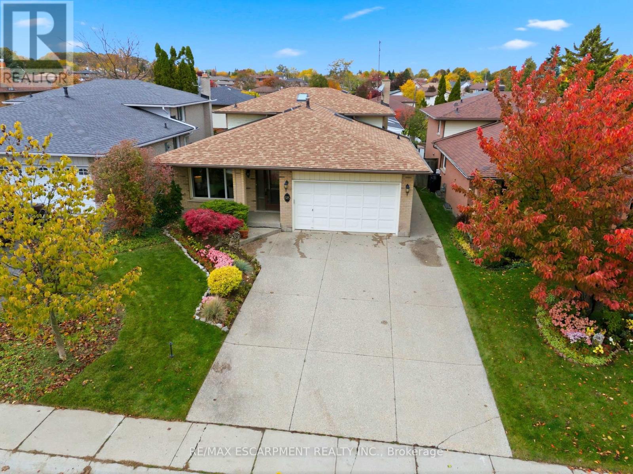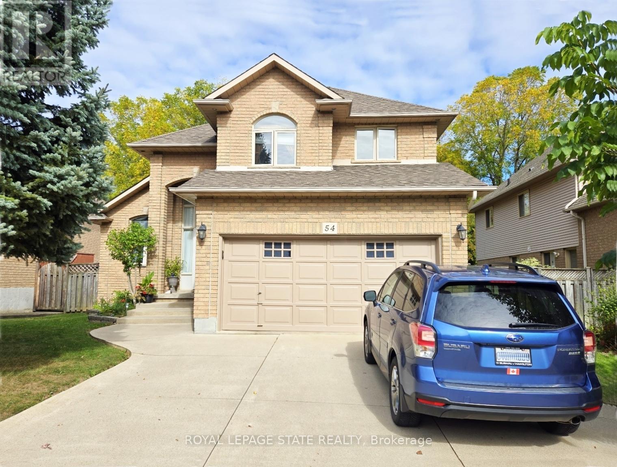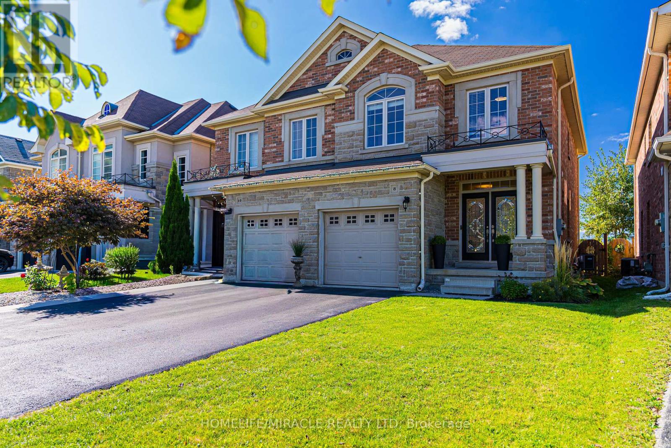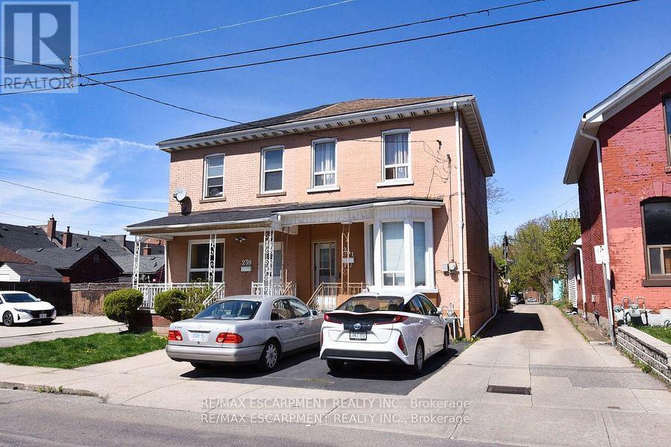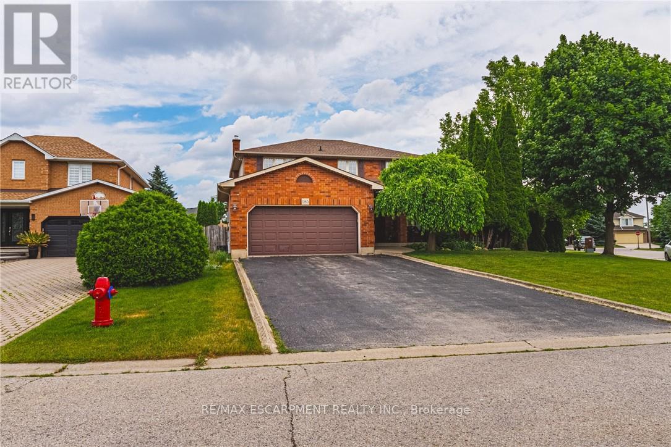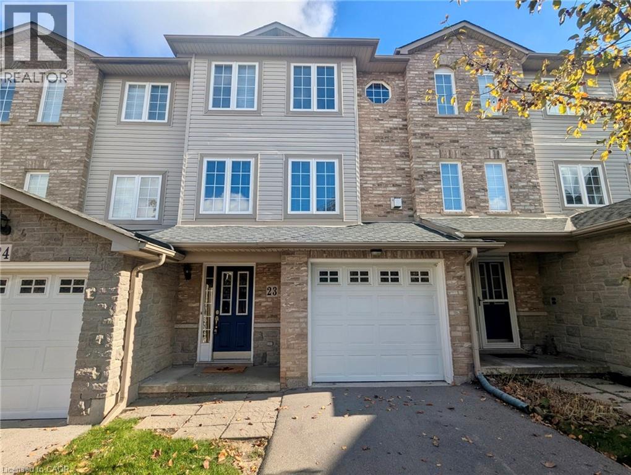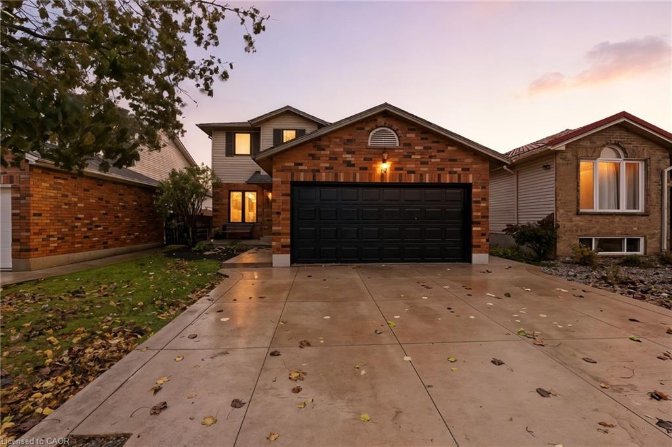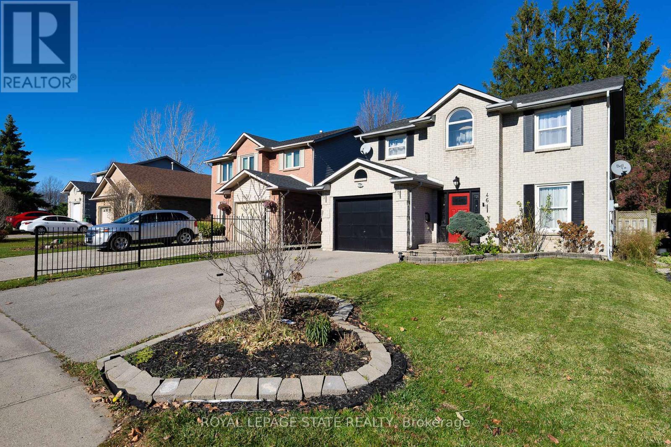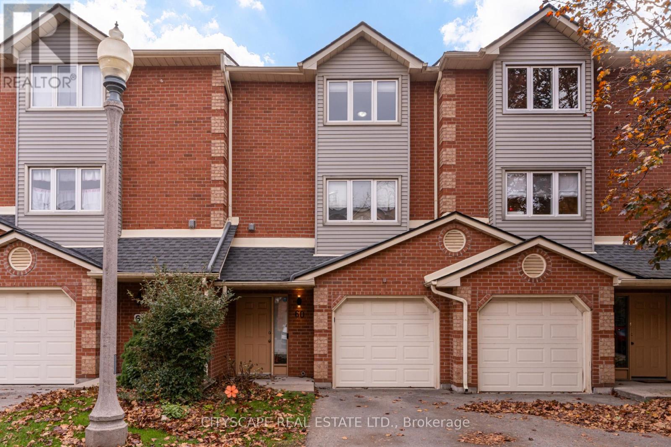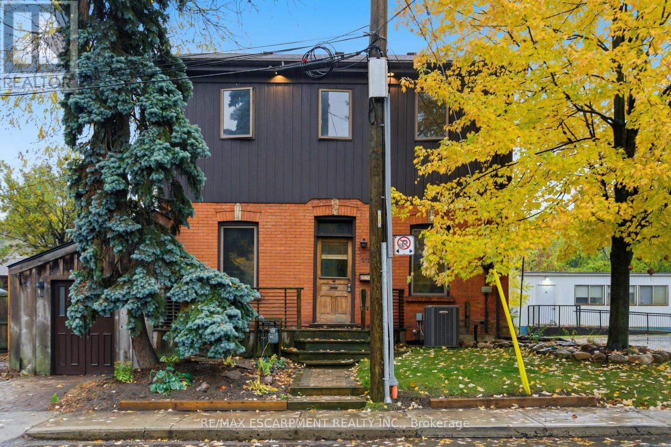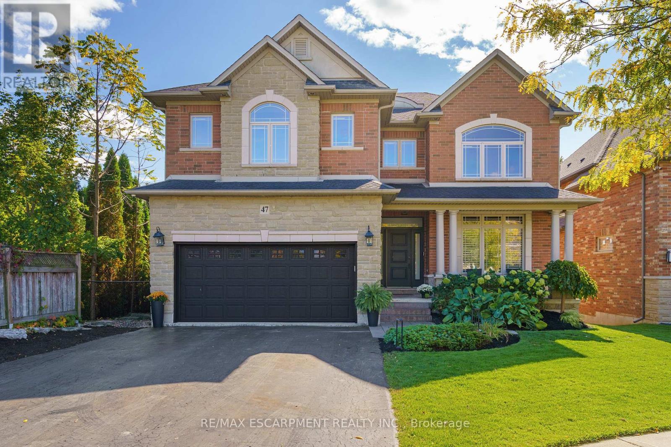
Highlights
Description
- Time on Housefulnew 2 days
- Property typeSingle family
- Neighbourhood
- Median school Score
- Mortgage payment
Tucked away in a quiet enclave of executive homes, this beautifully renovated 4 + 2 bedroom home offers over 4,000 sq ft of finished living space with excellent highway access and exceptional curb appeal. The main floor was fully professionally renovated in 2023 and showcases hardwood flooring, a stunning custom kitchen with an oversized island with seating, high-end stainless-steel appliances, quartz countertops, a dedicated coffee/bar station, dining area and a convenient servery leading to the formal dining room. A bright living room with new linear gas fireplace, and abundant natural light creates an inviting open concept space. The main level also features a custom home office with built-ins, a mudroom with inside entry from the 2-car garage, and a walk out to the composite deck overlooking the backyard + a 2 pc powder room. Upstairs, the impressive primary suite includes a spacious walk-in closet, sitting area, and a luxurious 5-piece ensuite with double sinks, soaker tub & glass enclosed shower. All bedrooms are generously sized, most with walk-in closets, and all bathrooms have been fully renovated with modern finishes. The fully finished walk-out basement extends the living space with a large recreation area, two additional bedrooms, and a newly updated 3-piece bathroom. Step outside to a private, professionally landscaped backyard featuring an inground saltwater pool, hot tub and fully fenced - the perfect retreat for entertaining or relaxing. Front irrigation system, hardwood floors throughout, large transom windows, pot lights, high ceilings on both levels, cold cellar, plenty of storage and newer sliding doors & front door. An exceptional home offering luxury, function, and style in one of Ancaster's most desirable pockets. (id:63267)
Home overview
- Cooling Central air conditioning
- Heat source Natural gas
- Heat type Forced air
- Has pool (y/n) Yes
- Sewer/ septic Sanitary sewer
- # total stories 2
- Fencing Fenced yard
- # parking spaces 5
- Has garage (y/n) Yes
- # full baths 3
- # half baths 1
- # total bathrooms 4.0
- # of above grade bedrooms 6
- Community features School bus
- Subdivision Ancaster
- Lot desc Landscaped, lawn sprinkler
- Lot size (acres) 0.0
- Listing # X12491138
- Property sub type Single family residence
- Status Active
- Bedroom 5.33m X 3.66m
Level: 2nd - Bathroom Measurements not available
Level: 2nd - Primary bedroom 8.84m X 5.54m
Level: 2nd - Bedroom 3.94m X 3.84m
Level: 2nd - Laundry 3.78m X 1.75m
Level: 2nd - Bedroom 3.99m X 3.91m
Level: 2nd - Bathroom 4.24m X 2.67m
Level: 2nd - Recreational room / games room 8.56m X 6.91m
Level: Basement - Bedroom 4.34m X 3.07m
Level: Basement - Bedroom 3.58m X 3.05m
Level: Basement - Bathroom Measurements not available
Level: Basement - Dining room 5.33m X 4.09m
Level: Main - Office 3.28m X 3m
Level: Main - Living room 5.31m X 4.44m
Level: Main - Kitchen 4.52m X 3.4m
Level: Main - Mudroom 1.8m X 1.6m
Level: Main - Bathroom Measurements not available
Level: Main
- Listing source url Https://www.realtor.ca/real-estate/29048552/47-stowbridge-crescent-hamilton-ancaster-ancaster
- Listing type identifier Idx

$-4,533
/ Month

