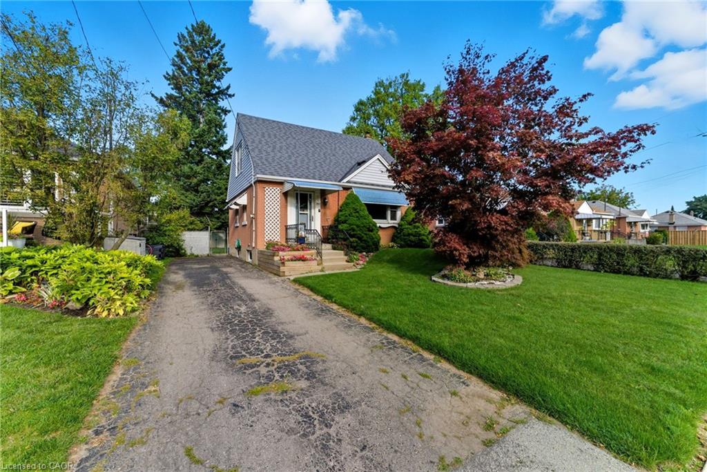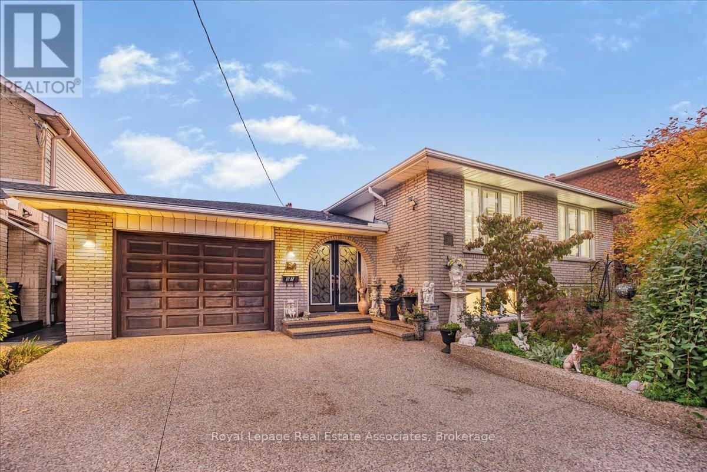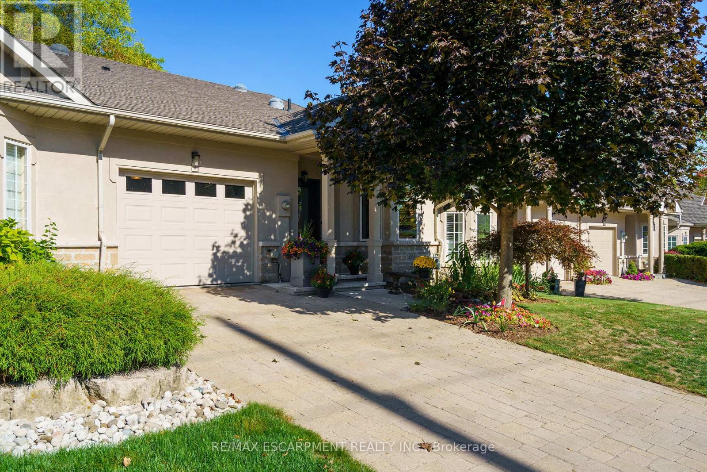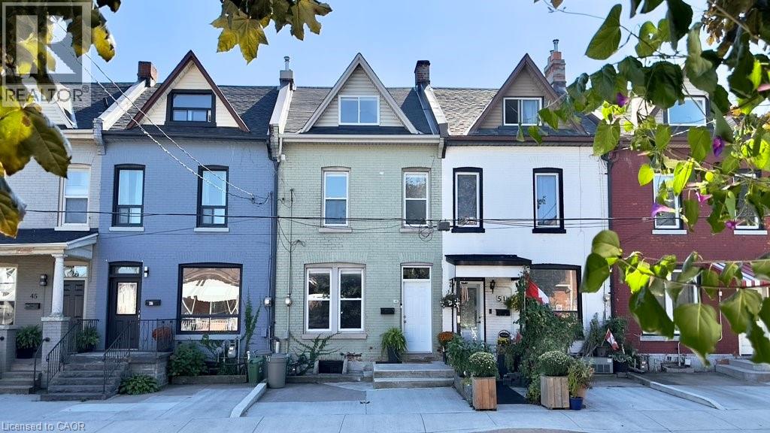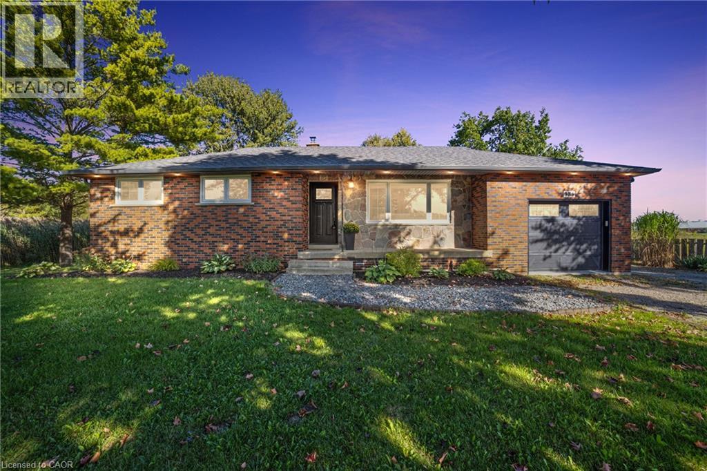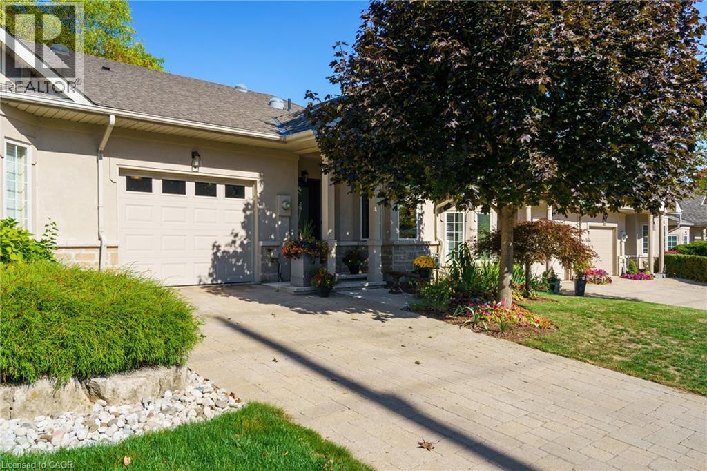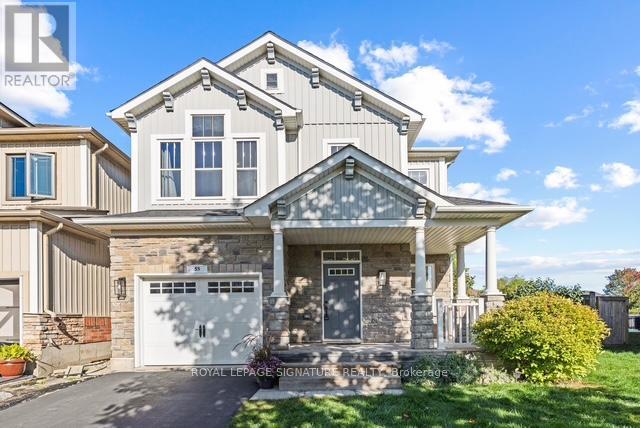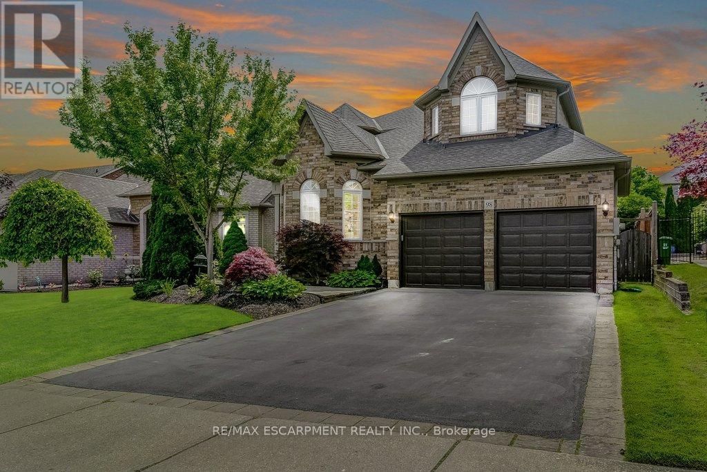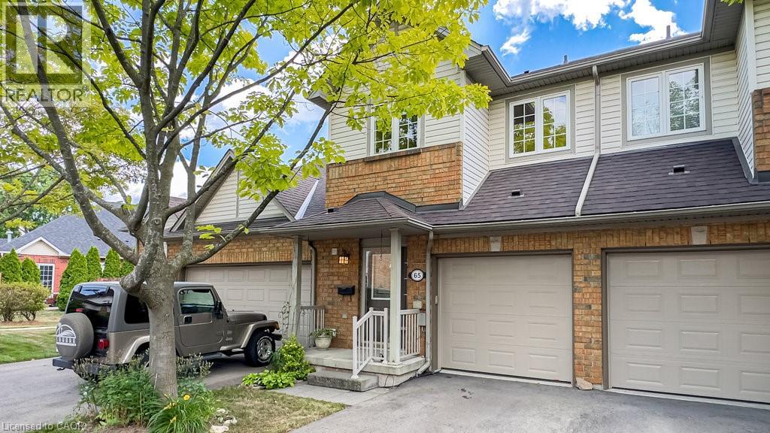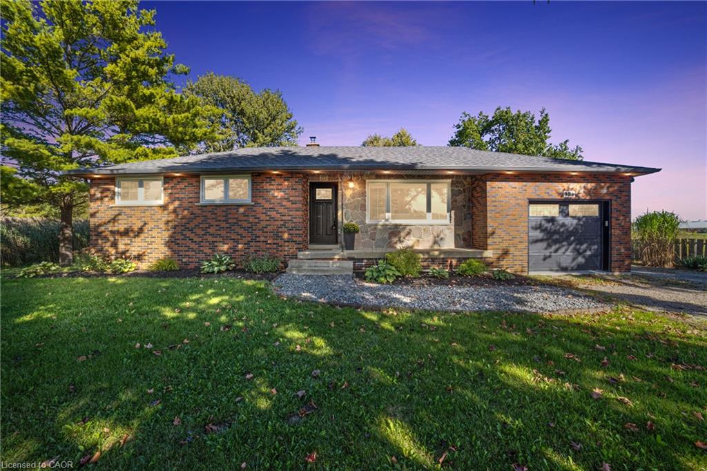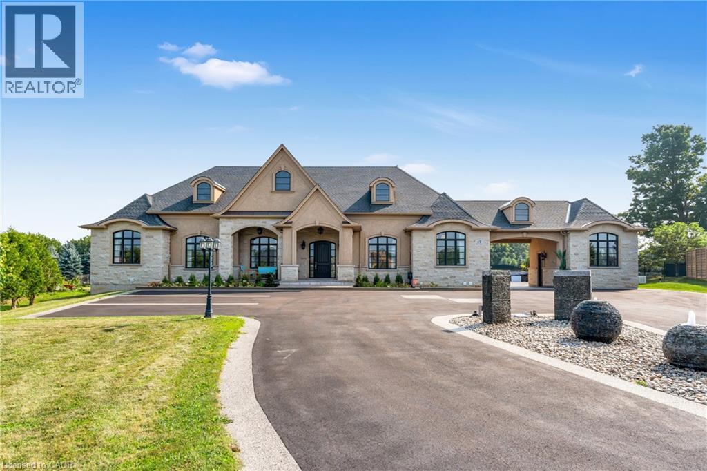
Highlights
This home is
318%
Time on Houseful
1 Hour
School rated
6.8/10
Description
- Home value ($/Sqft)$1,086/Sqft
- Time on Housefulnew 1 hour
- Property typeSingle family
- StyleBungalow
- Median school Score
- Mortgage payment
Discover the epitome of luxury at 47 Tews Lane, A sprawling bungalow on 1.85 acres in Dundas, just 7 minutes from downtown. This magnificent property boasts over 8600 sq ft of living space with 14 foot ceilings, 6 bathrooms, 3 fully equipped kitchens, theatre room and a professional grade tennis court. Perfect for extended families, it offers separate entrances for up to 3 households or can be enjoyed as one grand mansion. Car enthusiasts will appreciate the over sized 4 car garage. A rare opportunity for elegant living in a prime location. Also rent to own. Call agent for details. (id:63267)
Home overview
Amenities / Utilities
- Cooling Central air conditioning
- Heat source Natural gas
- Heat type Forced air
- Sewer/ septic Septic system
Exterior
- # total stories 1
- # parking spaces 16
- Has garage (y/n) Yes
Interior
- # full baths 4
- # half baths 2
- # total bathrooms 6.0
- # of above grade bedrooms 6
Location
- Community features Quiet area
- Subdivision 040 - greensville
Overview
- Lot size (acres) 0.0
- Building size 4600
- Listing # 40775503
- Property sub type Single family residence
- Status Active
Rooms Information
metric
- Bathroom (# of pieces - 4) Measurements not available
Level: Basement - Bathroom (# of pieces - 2) Measurements not available
Level: Basement - Bedroom 4.14m X 5.69m
Level: Basement - Recreational room 4.064m X 10.795m
Level: Basement - Bedroom 8.712m X 5.359m
Level: Basement - Kitchen 4.648m X 9.449m
Level: Basement - Bedroom 5.994m X 3.962m
Level: Main - Bathroom (# of pieces - 5) Measurements not available
Level: Main - Living room 6.502m X 5.258m
Level: Main - Bedroom 4.572m X 3.962m
Level: Main - Bathroom (# of pieces - 3) Measurements not available
Level: Main - Office 6.172m X 6.934m
Level: Main - Family room 4.597m X 4.47m
Level: Main - Bedroom 3.734m X 4.14m
Level: Main - Bathroom (# of pieces - 2) Measurements not available
Level: Main - Bathroom (# of pieces - 4) Measurements not available
Level: Main - Primary bedroom 6.858m X 5.791m
Level: Main - Sunroom 6.782m X 4.369m
Level: Main - Kitchen 7.976m X 4.928m
Level: Main - Dining room 3.988m X 4.877m
Level: Main
SOA_HOUSEKEEPING_ATTRS
- Listing source url Https://www.realtor.ca/real-estate/28943558/47-tews-lane-dundas
- Listing type identifier Idx
The Home Overview listing data and Property Description above are provided by the Canadian Real Estate Association (CREA). All other information is provided by Houseful and its affiliates.

Lock your rate with RBC pre-approval
Mortgage rate is for illustrative purposes only. Please check RBC.com/mortgages for the current mortgage rates
$-13,320
/ Month25 Years fixed, 20% down payment, % interest
$
$
$
%
$
%

Schedule a viewing
No obligation or purchase necessary, cancel at any time
Nearby Homes
Real estate & homes for sale nearby

