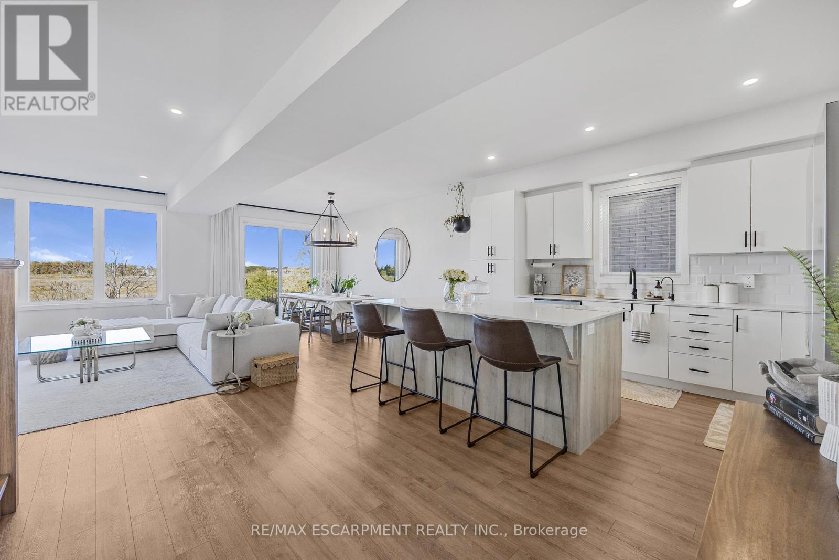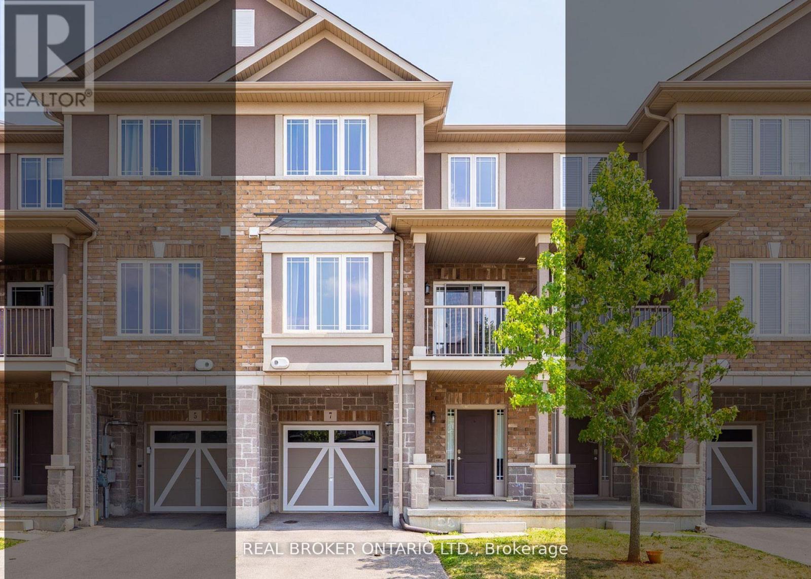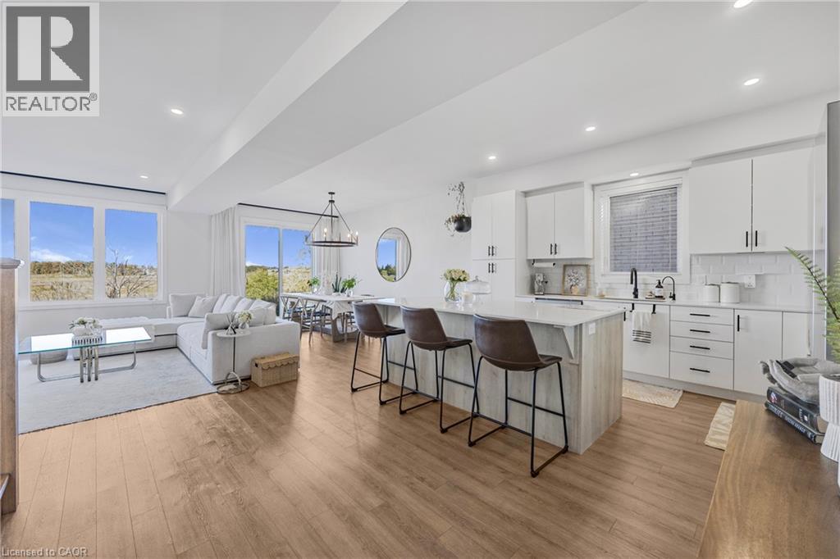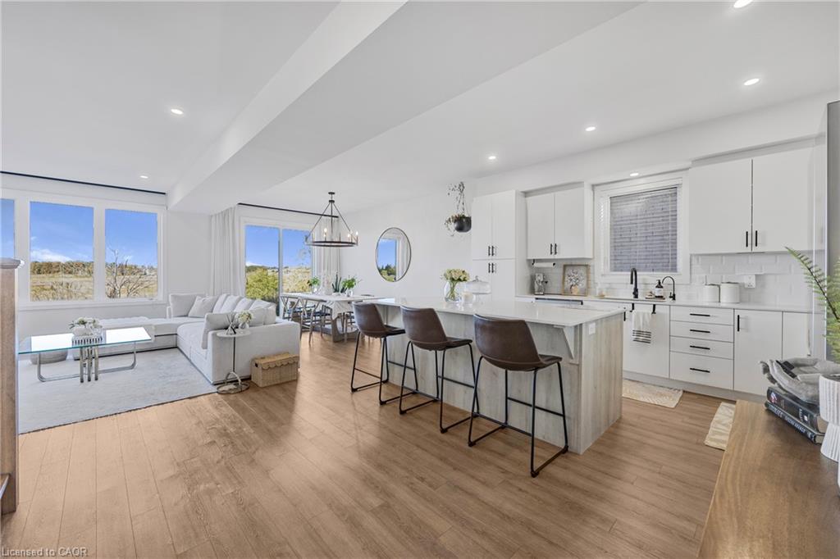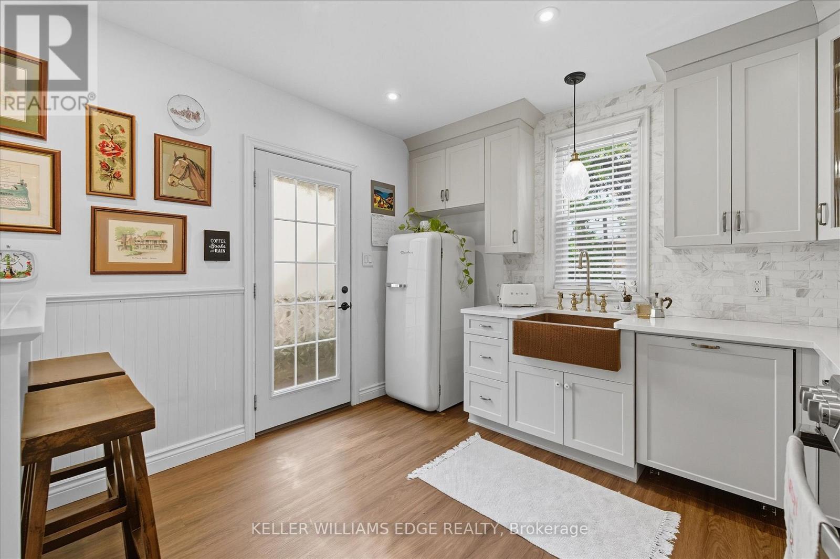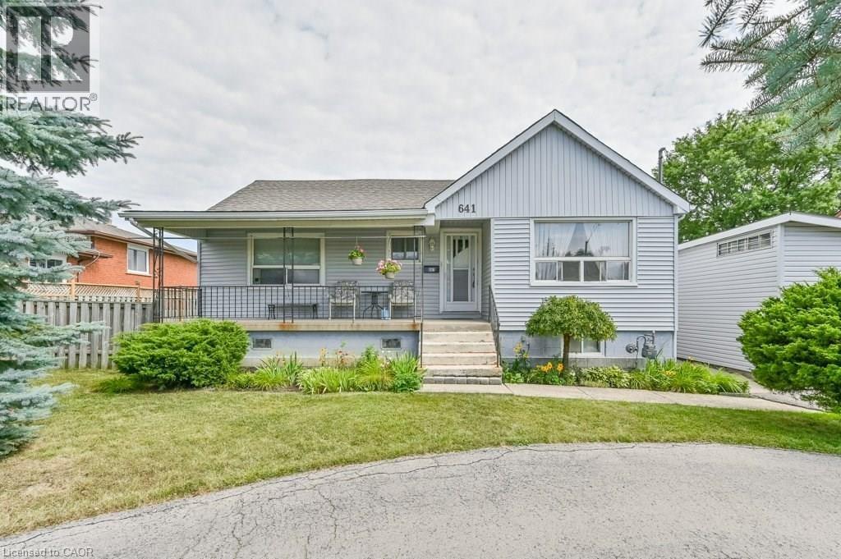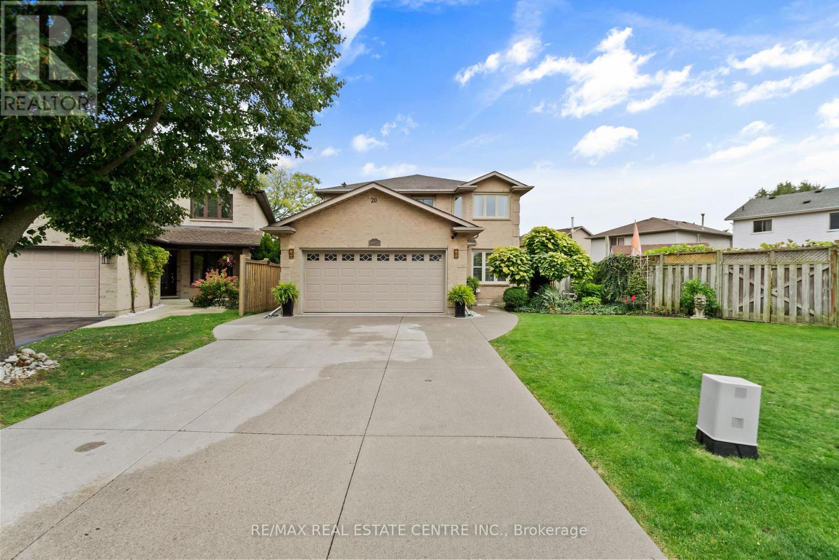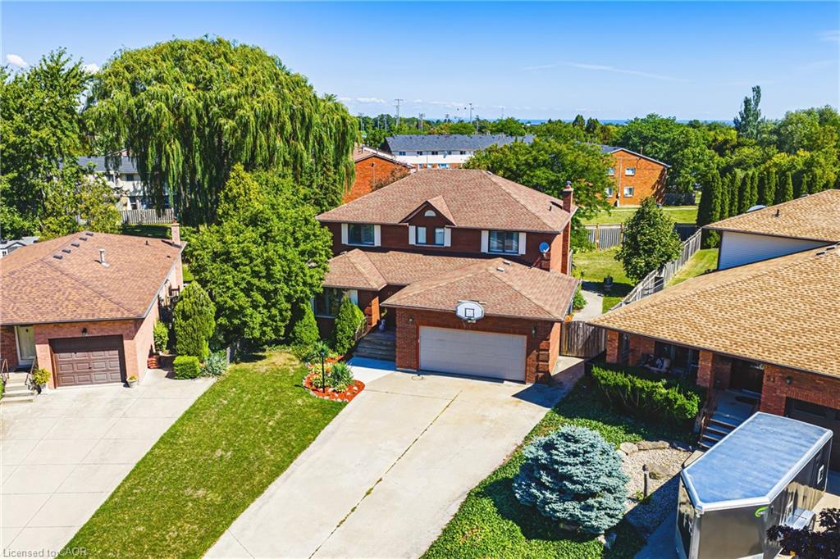
Highlights
Description
- Home value ($/Sqft)$215/Sqft
- Time on Houseful10 days
- Property typeResidential
- StyleTwo story
- Neighbourhood
- Median school Score
- Year built1987
- Garage spaces2
- Mortgage payment
Rare opportunity at this price, in this neighbourhood! Welcome to this exceptional home offering over 4,500 sq. ft. of living space, set on a gorgeous oversized lot—a true rarity in the sought-after Trenholme community! Featuring 4 + 1 spacious bedrooms and 3 bathrooms, this property is perfect for large families or those seeking a multi-generational setup. The main floor showcases an updated kitchen with stainless steel appliances, a formal separate dining room, a convenient main floor laundry, and a bright sunroom with beautiful views of the fully fenced backyard equipped with a natural gas hookup—a perfect spot to relax, BBQ and enjoy the outdoors! Two inviting family rooms on the main floor provide plenty of space for both relaxation and entertaining. The top floor features a large master bedroom with walk-in closet, 2 additional bedrooms and a newly updated 5-piece bathroom with jacuzzi tub. The fully finished basement, complete with a large recreation room and wet bar, is ideal for gatherings or family fun. A separate side entrance, basement bedroom and bathroom add versatility, whether for extended family living or additional income potential. Other highlights include a private oversized double-wide driveway, beautiful beveled glass doors, a double garage, central air conditioning, central vacuum, and ample parking. Situated in a prime location steps from the rail trail, this home is just minutes from Albion Falls, highway access, school bus routes, Mohawk Sports Complex, shopping and so much more—making it ideal for both commuters and families alike! Don't miss out on this opportunity, schedule your visit today!
Home overview
- Cooling Central air
- Heat type Forced air
- Pets allowed (y/n) No
- Sewer/ septic Sewer (municipal)
- Construction materials Aluminum siding, brick
- Foundation Poured concrete
- Roof Asphalt shing
- Exterior features Landscaped
- Fencing Full
- Other structures Shed(s)
- # garage spaces 2
- # parking spaces 7
- Has garage (y/n) Yes
- Parking desc Attached garage, garage door opener, inside entry
- # full baths 3
- # total bathrooms 3.0
- # of above grade bedrooms 5
- # of below grade bedrooms 1
- # of rooms 13
- Appliances Range, dishwasher, dryer, refrigerator, stove, washer
- Has fireplace (y/n) Yes
- Laundry information Laundry room, main level
- Interior features Central vacuum, auto garage door remote(s), in-law capability, wet bar
- County Hamilton
- Area 26 - hamilton mountain
- View Trees/woods
- Water source Municipal
- Zoning description C
- Lot desc Urban, irregular lot, ample parking, near golf course, greenbelt, library, major highway, park, playground nearby, public transit, rec./community centre, school bus route, schools, shopping nearby, trails
- Lot dimensions 45.08 x 119.1
- Approx lot size (range) 0 - 0.5
- Basement information Separate entrance, full, finished
- Building size 4656
- Mls® # 40778275
- Property sub type Single family residence
- Status Active
- Virtual tour
- Tax year 2024
- Bedroom Second
Level: 2nd - Bathroom 5 piece bathroom with jacuzzi and bidet
Level: 2nd - Primary bedroom walk-in closet
Level: 2nd - Bedroom Second
Level: 2nd - Bedroom Second
Level: 2nd - Bathroom 3 piece bathroom with shower
Level: Basement - Recreational room separate entrance, walk-up, 3 piece bathroom with shower
Level: Basement - Bedroom Basement
Level: Basement - Family room Main
Level: Main - Eat in kitchen Main
Level: Main - Dining room Main
Level: Main - Living room Main
Level: Main - Bathroom adjacent to main floor laundry room (9.10 ft x 8.0 ft)
Level: Main
- Listing type identifier Idx

$-2,664
/ Month

