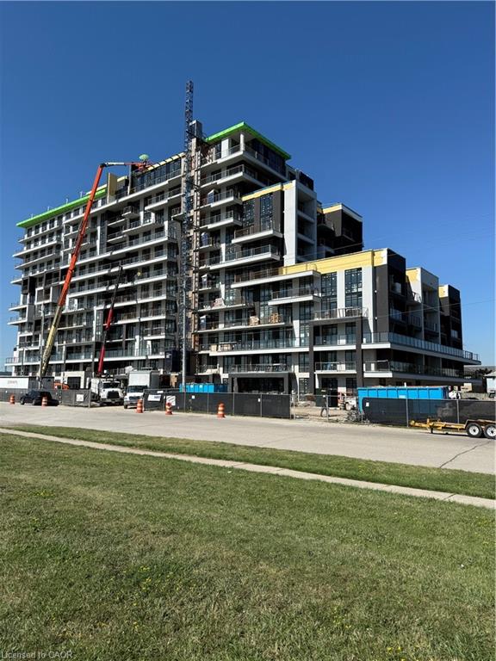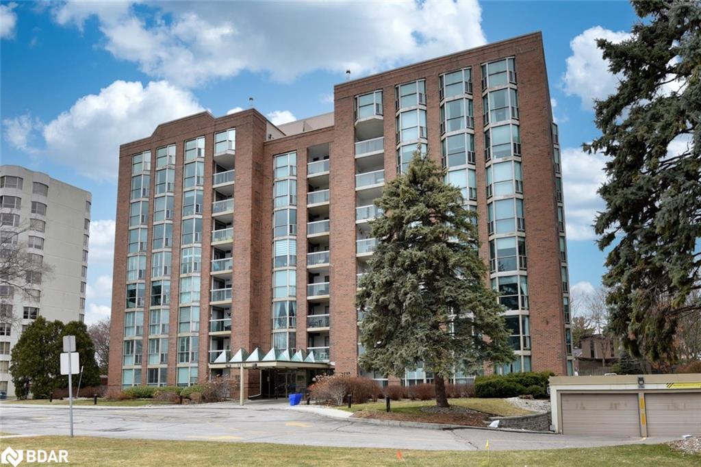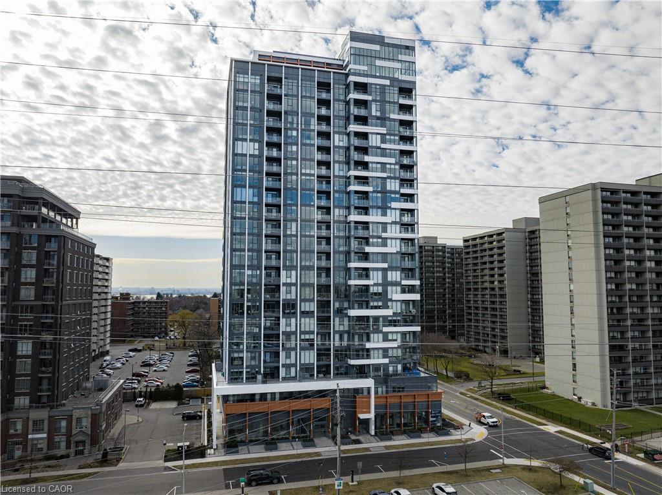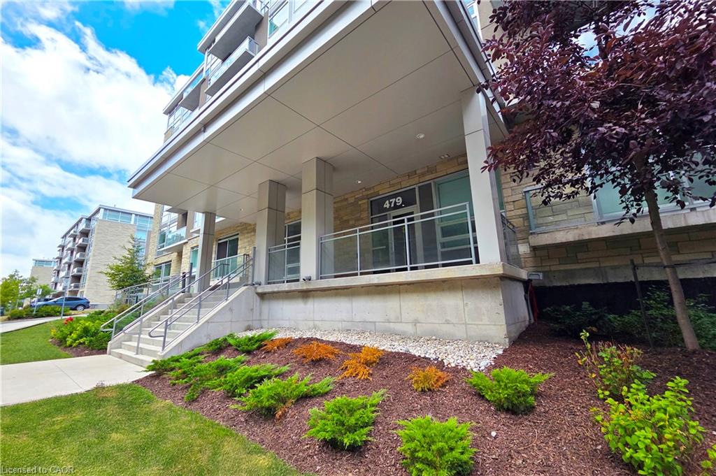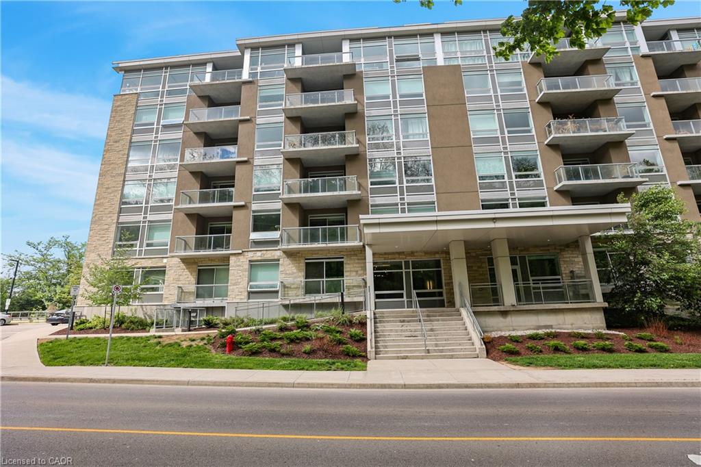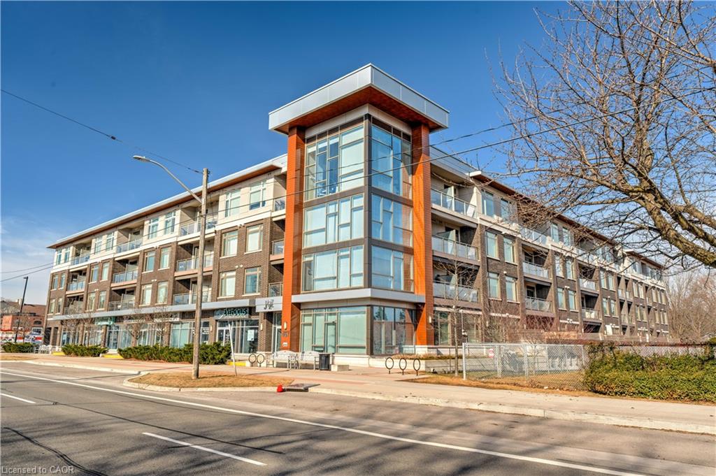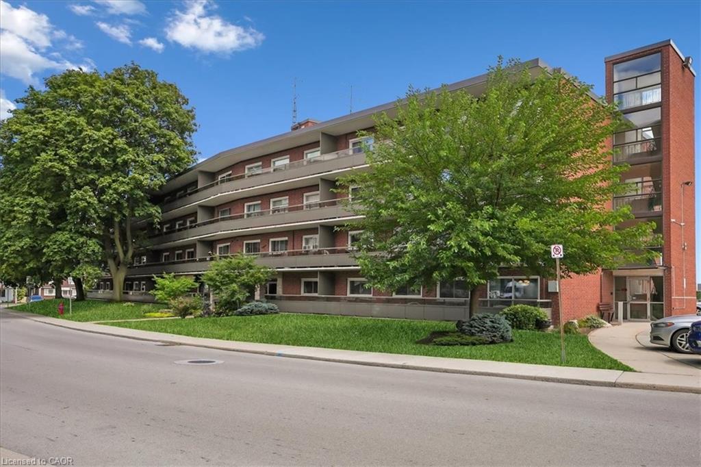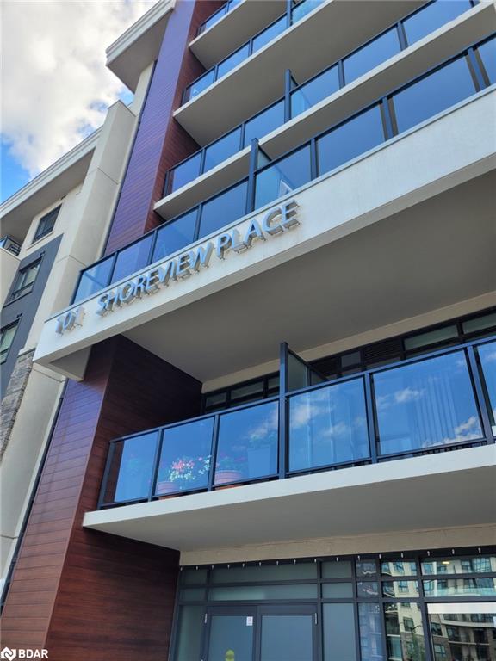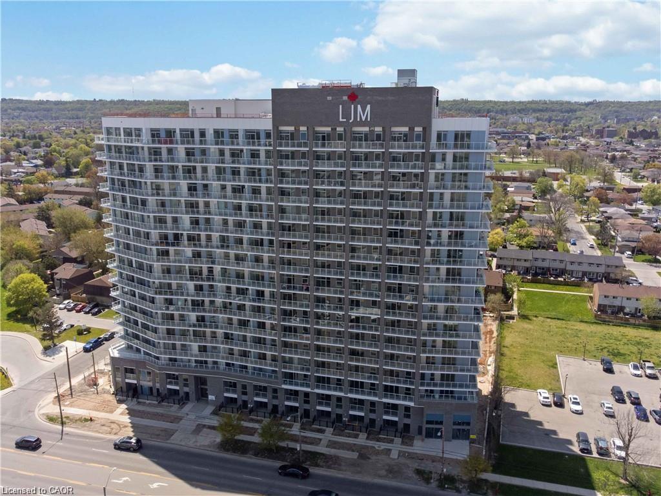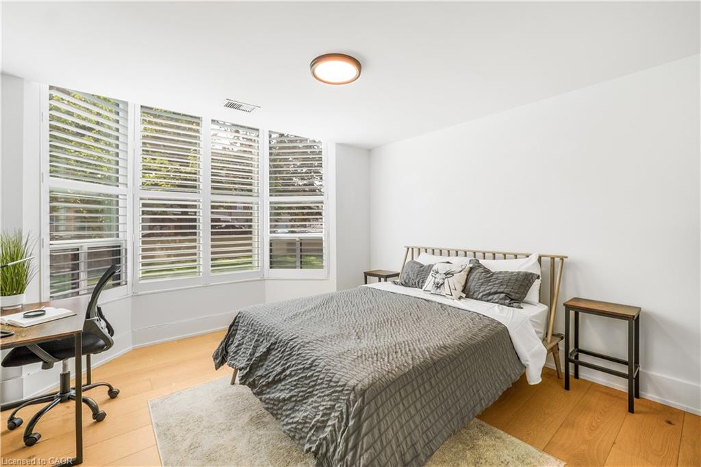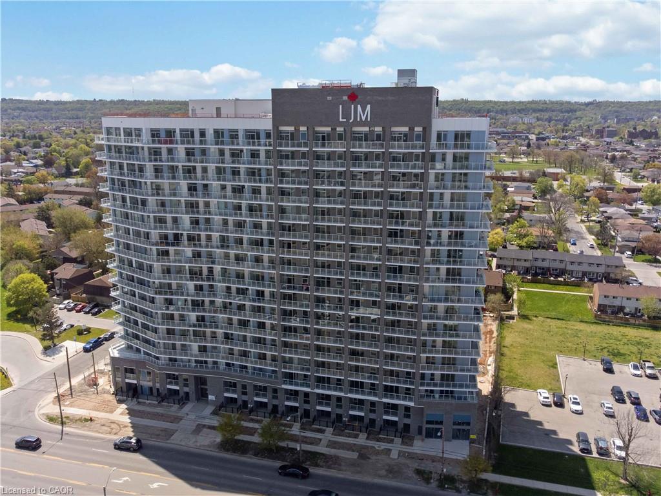- Houseful
- ON
- Hamilton
- Hamilton Beach
- 470 Beach Boulevard Unit 63
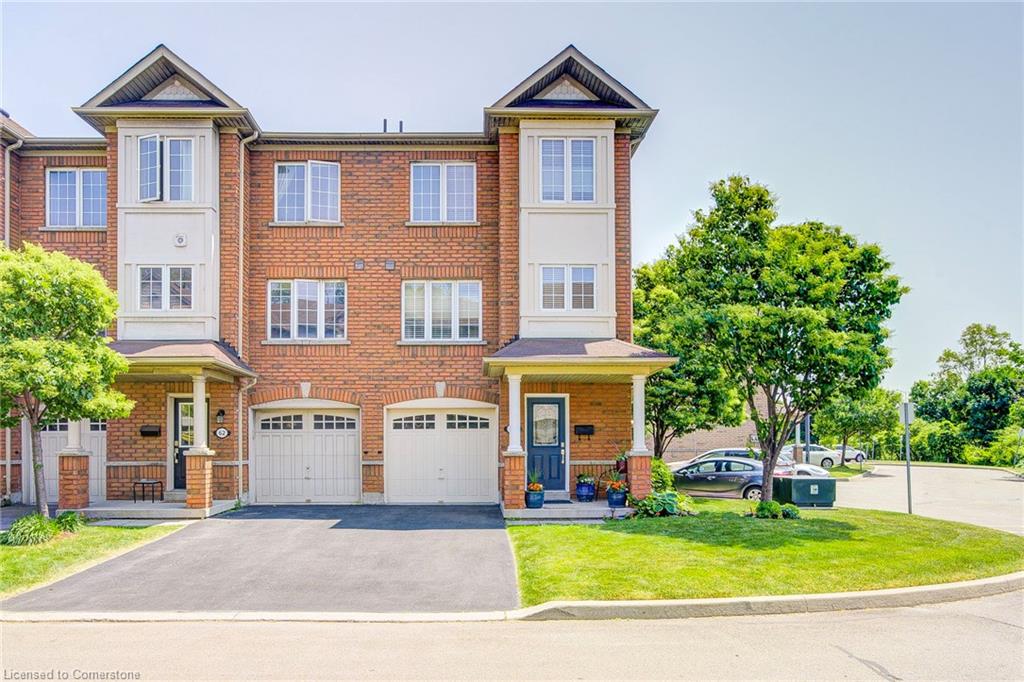
470 Beach Boulevard Unit 63
470 Beach Boulevard Unit 63
Highlights
Description
- Home value ($/Sqft)$470/Sqft
- Time on Houseful77 days
- Property typeResidential
- Style3 storey
- Neighbourhood
- Median school Score
- Garage spaces1
- Mortgage payment
Welcome to 63-470 Beach Blvd, a stylish semi-like 3-storey corner unit condo townhome with extended side yard offering 3 bedrooms, 3 bathrooms, and a low-maintenance beachside lifestyle just steps from the Ontario Lake, Waterfront Trail, and lush parks. The open-concept main floor features a possible 4th bedroom with sliding doors and walk-out access to your private garden patio perfect for enjoying the fresh outdoor breeze or tending to your own quiet garden retreat as well as interior access to the garage, complete with epoxy flooring. On the second floor, you'll find a spacious open layout with a dining area, a cozy family room with a gas fireplace, and a modern kitchen complete with granite countertops, a subway tile backsplash, and a breakfast area. A convenient 2-piece powder room completes this level. The primary bedroom on the third floor includes a closet and a 4-piece ensuite with a newly installed frameless glass shower door for the bathtub. Two additional bedrooms, each with closets, share a 4-piece bathroom perfect for family and guests. Lovingly cared for by the original owner, this home has been pet-free and smoke-free since new. Additional highlights: Fridge, Stove, Dishwasher, Washer, Dryer Replaced (2022), AC (2022), Roof (2025), and a convenient location with easy access to transit, highways, and downtown Burlington.
Home overview
- Cooling Central air
- Heat type Forced air
- Pets allowed (y/n) No
- Sewer/ septic Sewer (municipal)
- Building amenities Other
- Construction materials Brick, other
- Roof Asphalt shing
- # garage spaces 1
- # parking spaces 2
- Has garage (y/n) Yes
- Parking desc Attached garage
- # full baths 2
- # half baths 1
- # total bathrooms 3.0
- # of above grade bedrooms 4
- # of rooms 11
- Appliances Dishwasher, dryer, refrigerator, stove, washer
- Has fireplace (y/n) Yes
- Laundry information Main level
- Interior features Other
- County Hamilton
- Area 29 - hamilton east
- Water body type Lake privileges
- Water source Municipal
- Zoning description Rt-20/s-1568
- Lot desc Urban, beach, corner lot, highway access, major highway, park, trails
- Water features Lake privileges
- Building size 1531
- Mls® # 40742923
- Property sub type Condominium
- Status Active
- Virtual tour
- Tax year 2025
- Kitchen Second
Level: 2nd - Breakfast room Second
Level: 2nd - Family room Second
Level: 2nd - Dining room Second
Level: 2nd - Bathroom Second
Level: 2nd - Primary bedroom Third
Level: 3rd - Bedroom Third
Level: 3rd - Bedroom Third
Level: 3rd - Bathroom Third
Level: 3rd - Bathroom Third
Level: 3rd - Bedroom Main
Level: Main
- Listing type identifier Idx

$-1,714
/ Month

