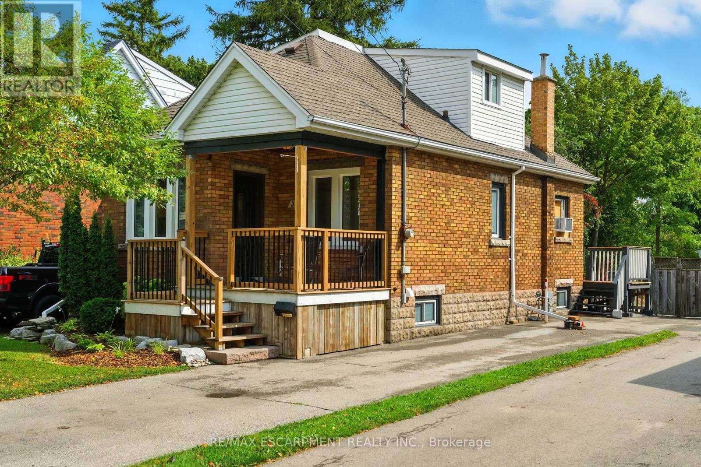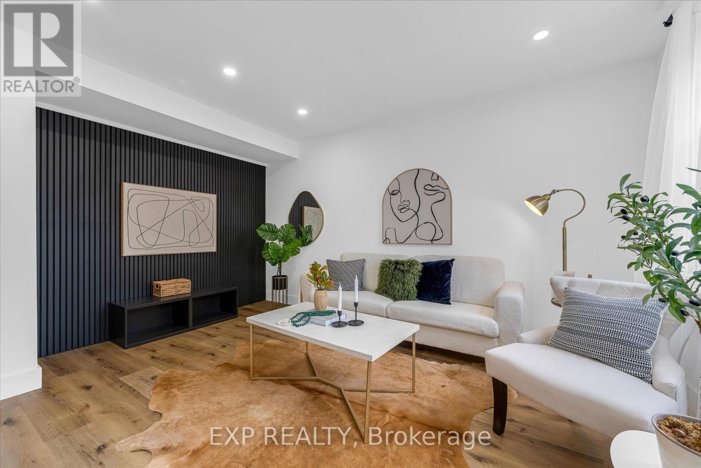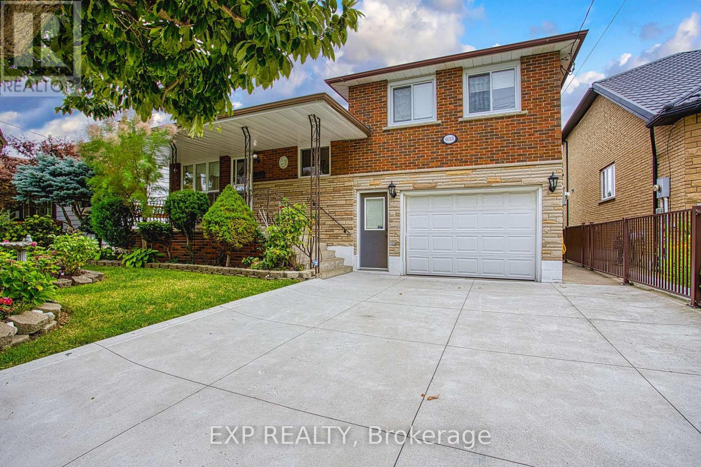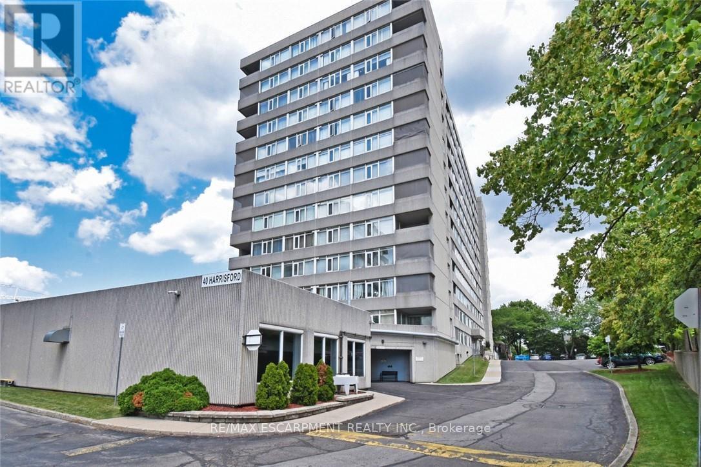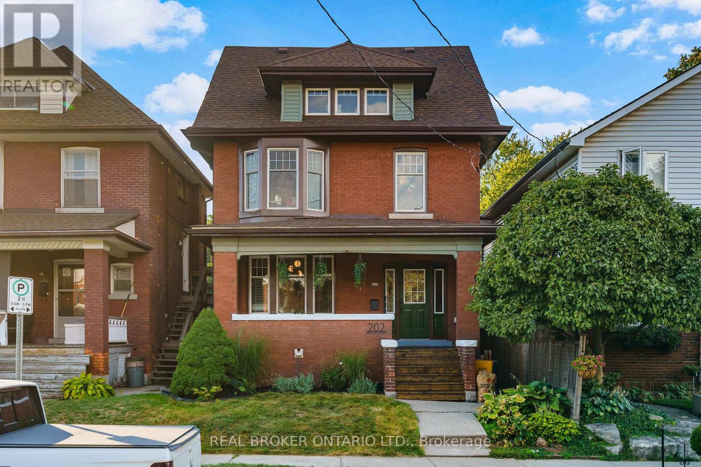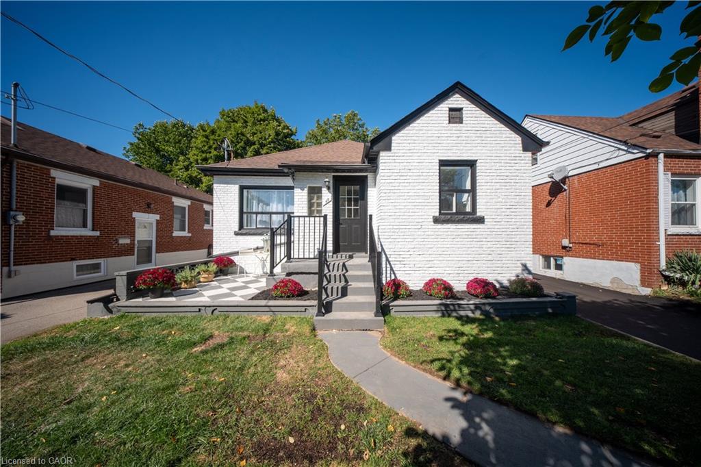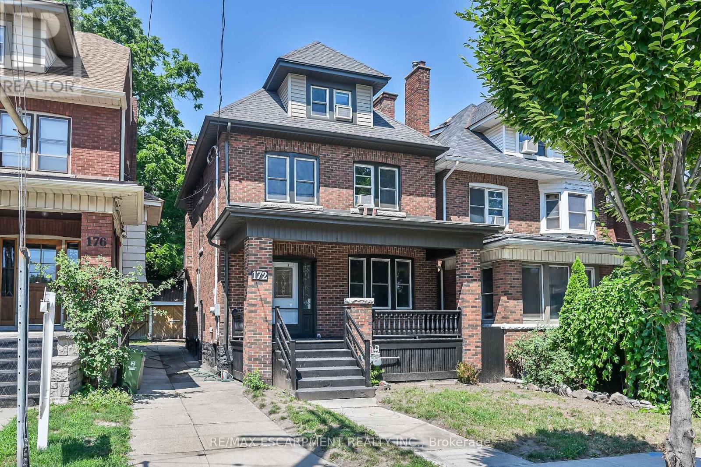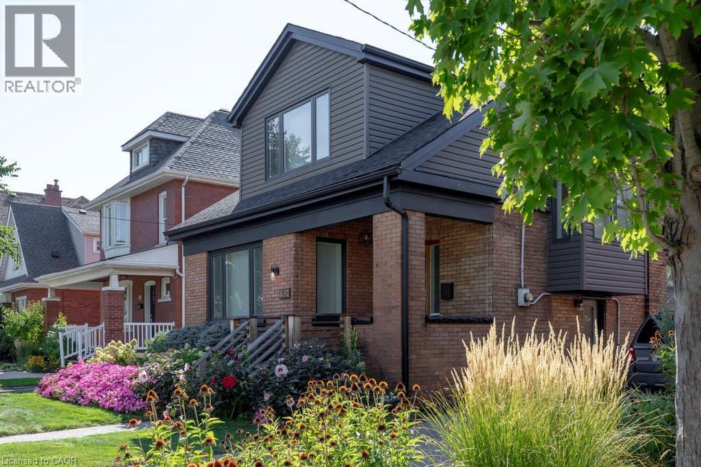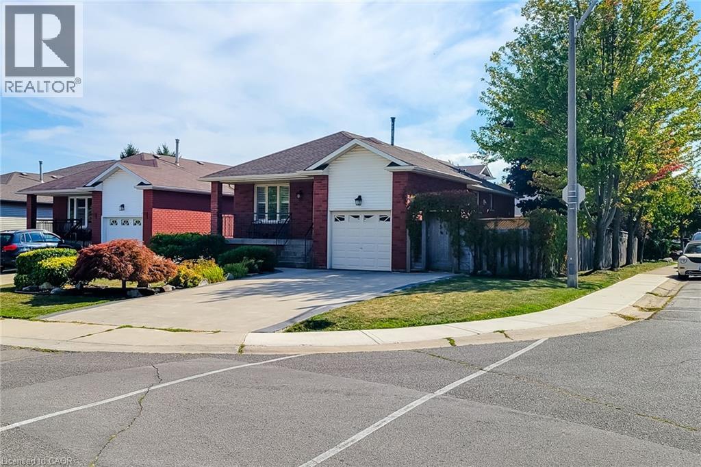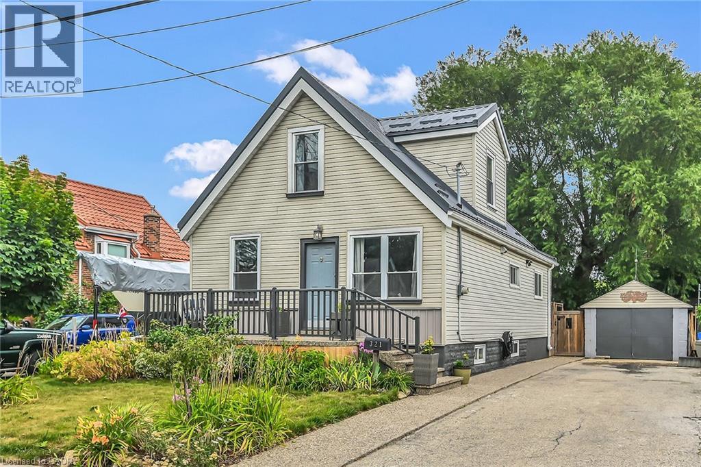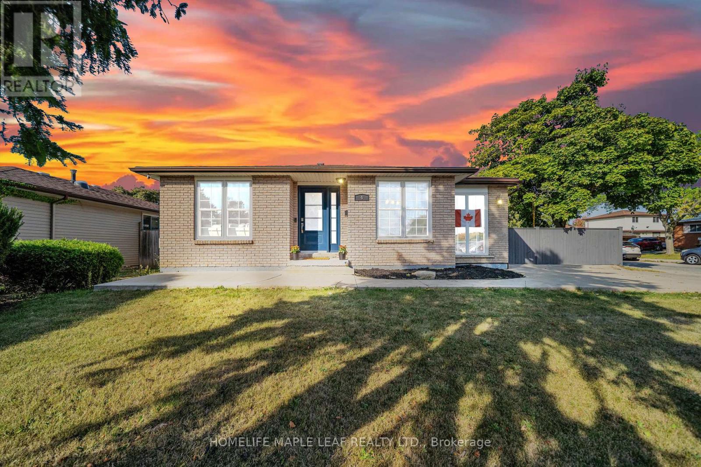- Houseful
- ON
- Hamilton
- Hampton Heights
- 471 E 42nd St
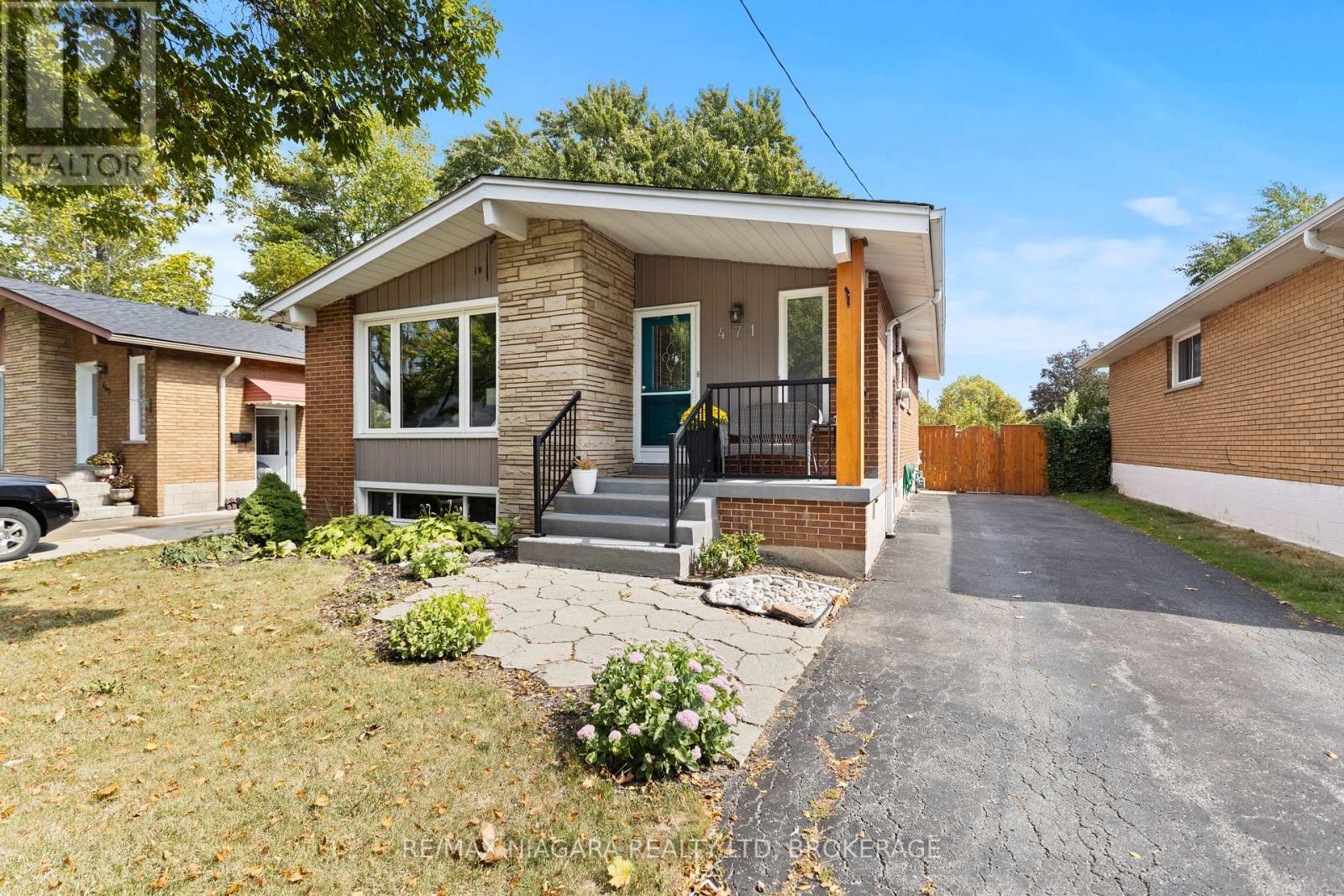
Highlights
Description
- Time on Housefulnew 4 days
- Property typeSingle family
- StyleBungalow
- Neighbourhood
- Median school Score
- Mortgage payment
Welcome to this charming 3-bedroom brick bungalow in Hamilton Mountains desirable Hampton Heights! Over 1000sqft on the main level featuring a bright & spacious living room with vaulted ceilings, and an eat-in kitchen with ample counter and cupboard space. The home also offers a renovated 4-piece bath, hardwood and laminate flooring throughout, and a separate side entrance - perfect for future in-law suite set up! Downstairs you'll find a rec room, gym space, and ample storage. Step out from the back bedroom onto patio areas overlooking the private, fenced yard complete with shed. Conveniently located within walking distance to shops, transit, parks, and schools, with easy access to the Linc. A wonderful place to call home and the perfect spot to raise a family! Roof 2022 (GAF roofing system installed by Roofing Master). Furnace & AC 2021. Electrical Panel 2021. (id:63267)
Home overview
- Cooling Central air conditioning
- Heat source Natural gas
- Heat type Forced air
- Sewer/ septic Sanitary sewer
- # total stories 1
- # parking spaces 2
- # full baths 1
- # total bathrooms 1.0
- # of above grade bedrooms 3
- Subdivision Hampton heights
- Lot size (acres) 0.0
- Listing # X12415103
- Property sub type Single family residence
- Status Active
- Recreational room / games room 4.29m X 6.76m
Level: Basement - Other 3.48m X 5.36m
Level: Basement - Other 3.89m X 9.91m
Level: Basement - Dining room 3.07m X 2.21m
Level: Main - Living room 4.29m X 4.14m
Level: Main - Kitchen 3.07m X 2.69m
Level: Main - Bedroom 3.28m X 3.51m
Level: Main - Bedroom 3.07m X 3.43m
Level: Main - Primary bedroom 3.28m X 3.56m
Level: Main - Foyer 1.14m X 2.49m
Level: Main
- Listing source url Https://www.realtor.ca/real-estate/28887554/471-east-42nd-street-hamilton-hampton-heights-hampton-heights
- Listing type identifier Idx

$-1,704
/ Month

